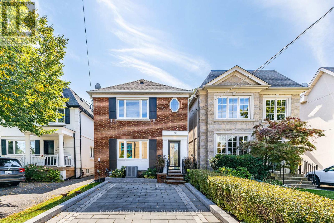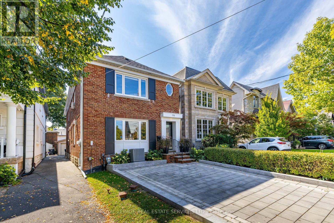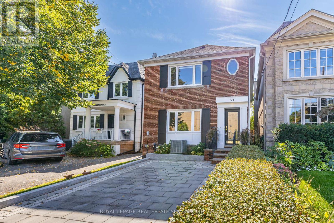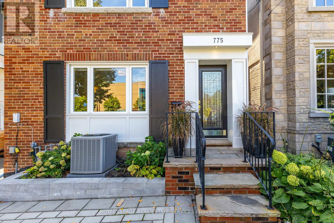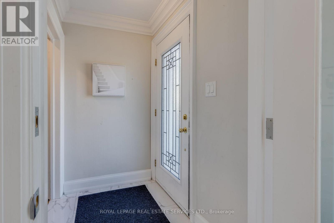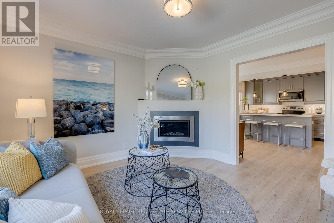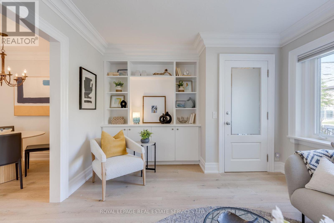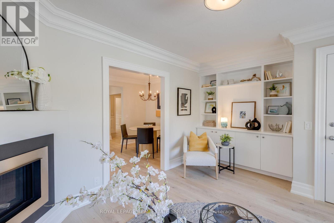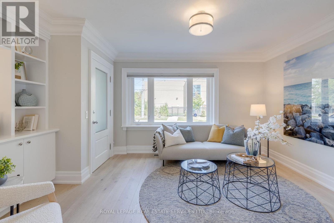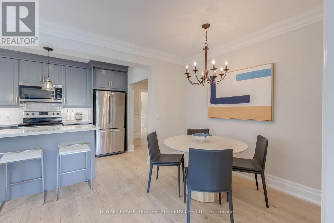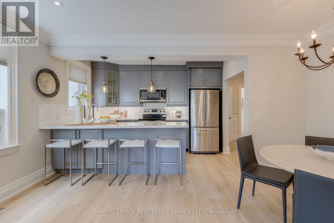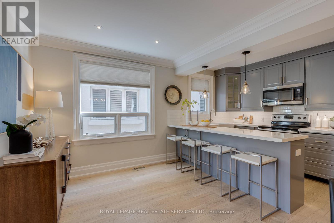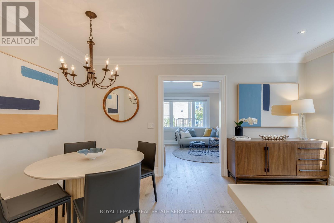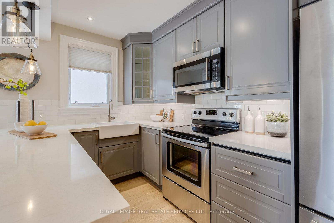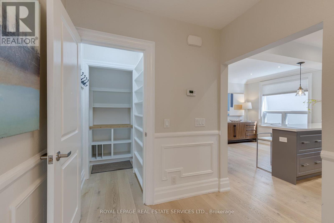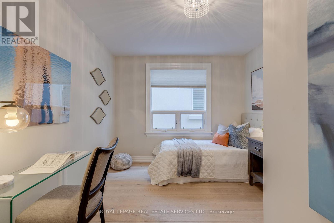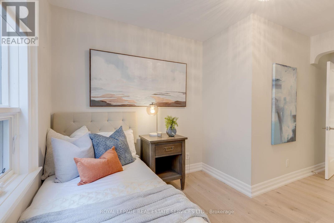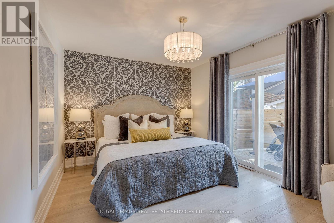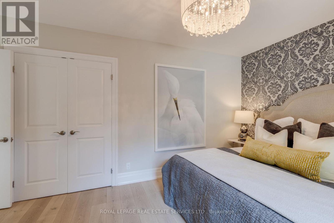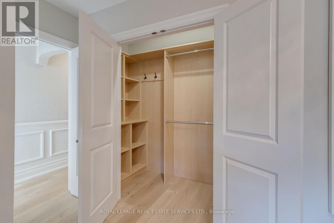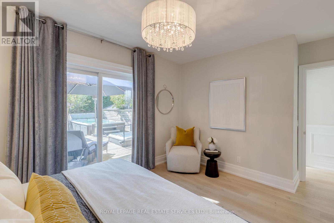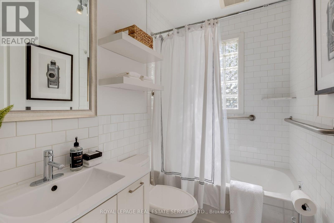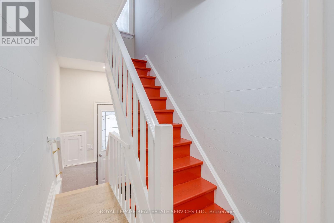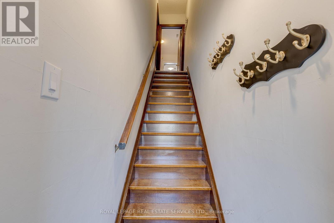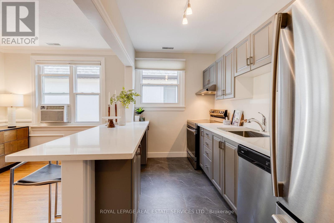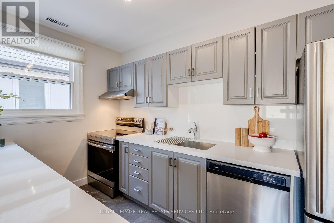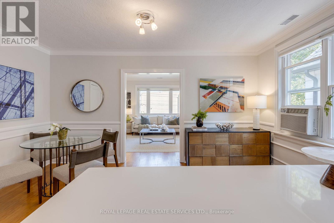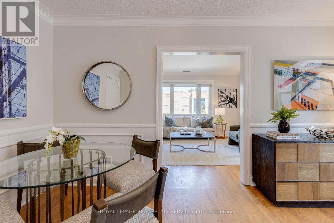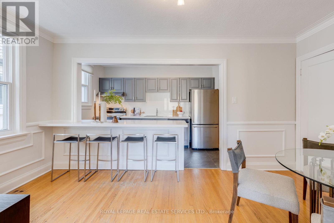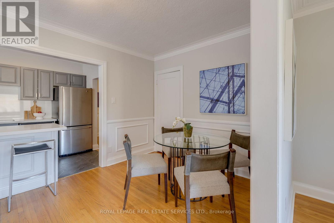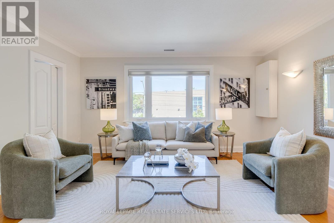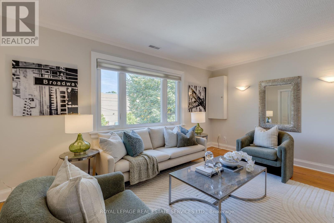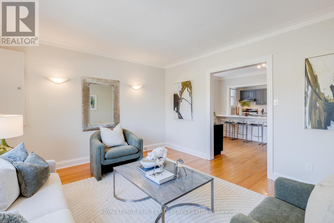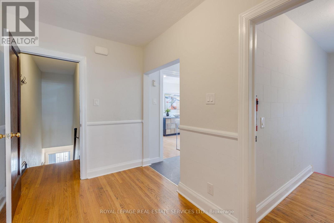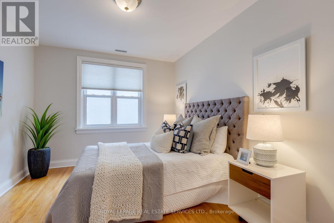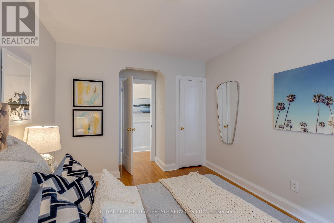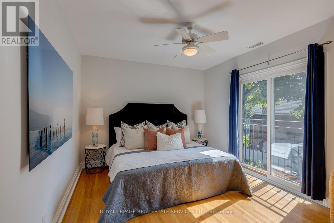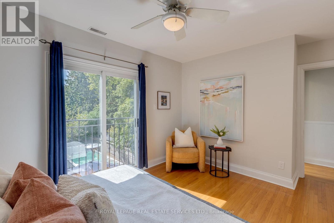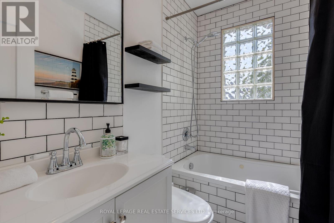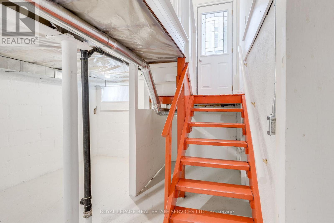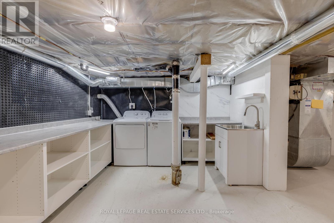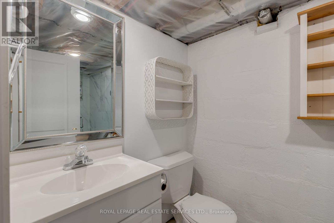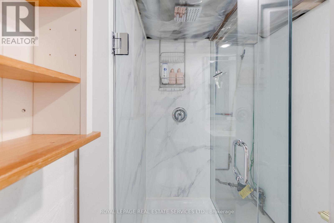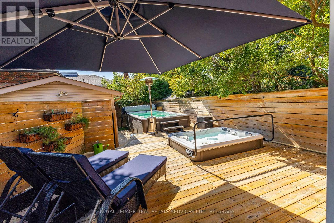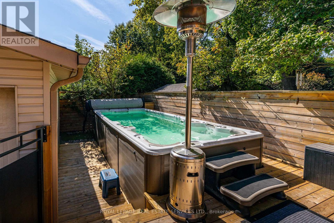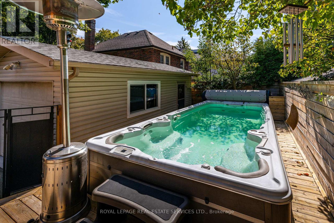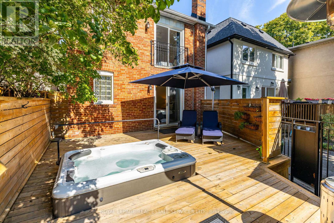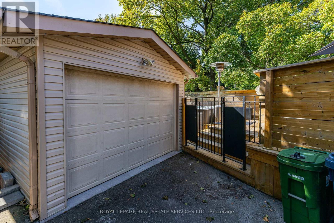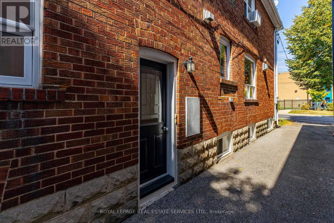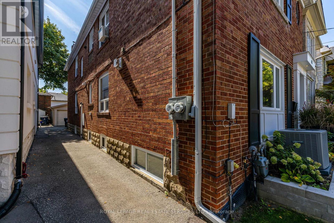775 Millwood Road Toronto, Ontario M4G 1V7
$1,750,000
Welcome to 775 Millwood Road, Toronto (South Leaside) steps from Bayview Ave restaurants and shops. Discover this charming and versatile legal duplex, offering the flexibility to enjoy as a single-family home or as two separate units. The upper level features two spacious bedrooms plus a family room, a beautifully renovated kitchen with a dining room, and a 4-piece bathroom. The main floor boasts two bedrooms, including a primary suite with a walkout to a large private deck. The open-concept renovated kitchen overlooks the dining area and flows into the inviting living family room. Step outside to your own backyard oasis, complete with a hot tub and separate lap pool/endless pool perfect for relaxing or entertaining. Additional highlights include a single-car garage. Two staircases and separate entrance to lower level. Short walk to all amenities including local library, parks, TTC, Ice Arena and great schools plus much more. (id:61852)
Property Details
| MLS® Number | C12425193 |
| Property Type | Multi-family |
| Neigbourhood | East York |
| Community Name | Leaside |
| ParkingSpaceTotal | 2 |
| PoolType | Above Ground Pool |
| Structure | Deck |
Building
| BathroomTotal | 3 |
| BedroomsAboveGround | 4 |
| BedroomsTotal | 4 |
| Appliances | Garage Door Opener, Water Heater, Window Coverings |
| BasementFeatures | Separate Entrance |
| BasementType | N/a |
| CoolingType | Central Air Conditioning |
| ExteriorFinish | Brick |
| FlooringType | Hardwood |
| FoundationType | Block |
| HeatingFuel | Natural Gas |
| HeatingType | Forced Air |
| StoriesTotal | 2 |
| SizeInterior | 2000 - 2500 Sqft |
| Type | Duplex |
| UtilityWater | Municipal Water |
Parking
| Detached Garage | |
| Garage |
Land
| Acreage | No |
| Sewer | Sanitary Sewer |
| SizeDepth | 119 Ft ,3 In |
| SizeFrontage | 26 Ft ,1 In |
| SizeIrregular | 26.1 X 119.3 Ft |
| SizeTotalText | 26.1 X 119.3 Ft |
Rooms
| Level | Type | Length | Width | Dimensions |
|---|---|---|---|---|
| Second Level | Family Room | 4.75 m | 3.52 m | 4.75 m x 3.52 m |
| Second Level | Dining Room | 4.75 m | 2.79 m | 4.75 m x 2.79 m |
| Second Level | Kitchen | 3.63 m | 2.06 m | 3.63 m x 2.06 m |
| Second Level | Bedroom 3 | 4.77 m | 3.03 m | 4.77 m x 3.03 m |
| Second Level | Bedroom 4 | 4.76 m | 3.29 m | 4.76 m x 3.29 m |
| Flat | Living Room | 4.75 m | 3.52 m | 4.75 m x 3.52 m |
| Flat | Dining Room | 4.75 m | 2.78 m | 4.75 m x 2.78 m |
| Flat | Kitchen | 3.73 m | 2.05 m | 3.73 m x 2.05 m |
| Flat | Primary Bedroom | 4.76 m | 3.29 m | 4.76 m x 3.29 m |
| Flat | Bedroom 2 | 4.77 m | 3.03 m | 4.77 m x 3.03 m |
https://www.realtor.ca/real-estate/28909951/775-millwood-road-toronto-leaside-leaside
Interested?
Contact us for more information
Steven Leslie Green
Salesperson
4025 Yonge Street Suite 103
Toronto, Ontario M2P 2E3
