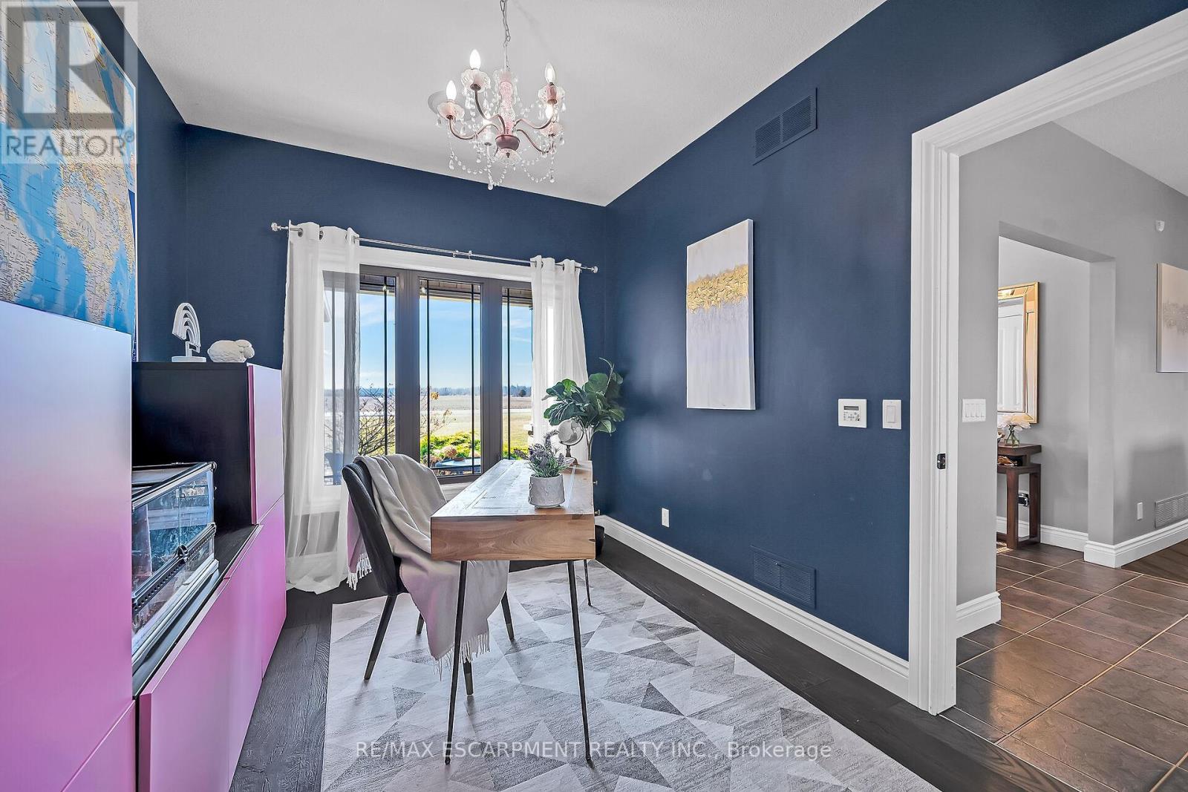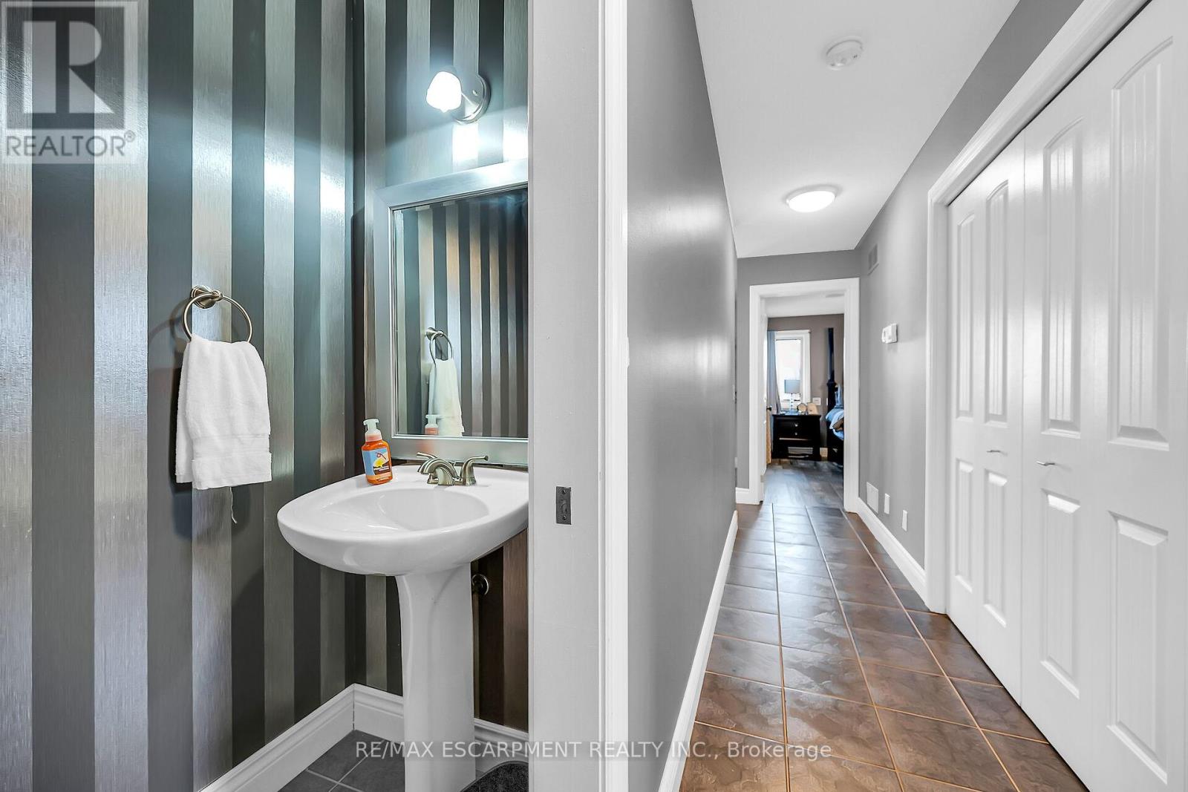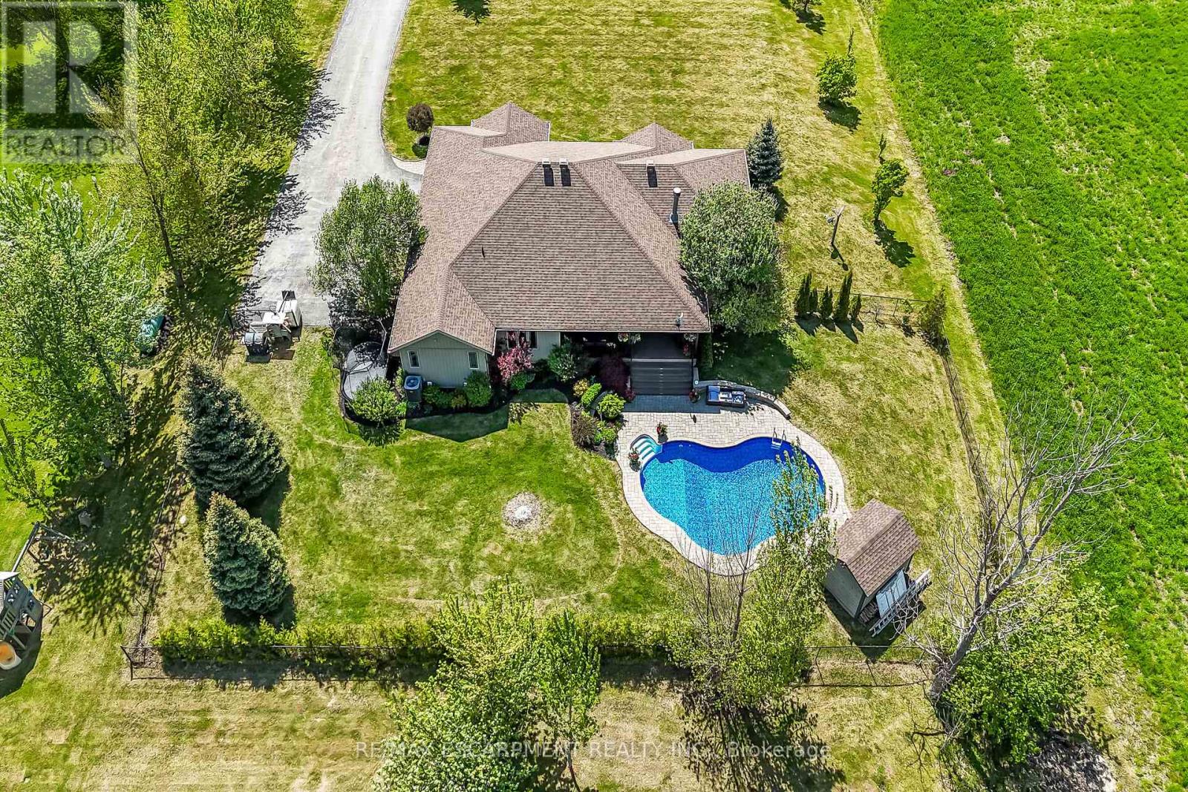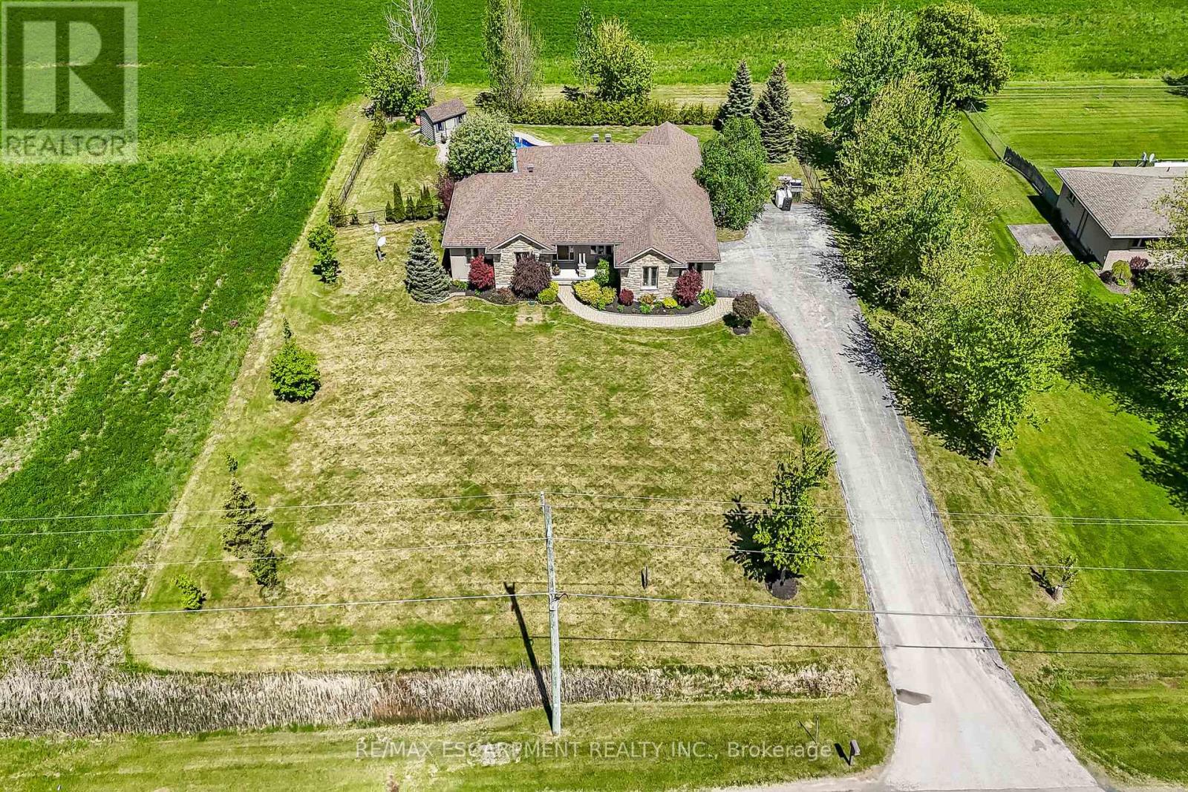774 Kohler Road Haldimand, Ontario N0A 1G0
$1,099,999
Stunning 2008 built country bungalow positioned on 0.82ac lot overlooking farm fields -10 mins S/Cayuga in-route to L. Erie -35 mins/Hamilton. Introduces 2038sf living area, 2142sf lower level, 518sf 2-car garage & resort style yard ftrs 364sf covered composite deck w/BI hot tub & IG htd salt water pool w/new liner'23. Incs grand foyer, office/den, living room enjoying p/g FP & eng. hardwood flooring, Dream kitchen sporting custom cabinetry, granite counters, peninsula & SS appliances, dining area ftrs deck WO, 3 E-wing bedrooms, 4pc bath, W-side primary bedroom w/WI closet & 3pc en-suite, 2pc bath, laundry room & garage entry. Lower level boasts 845sf family room + large unspoiled space -ready to finish! Extras - 8'+9' ceilings, p/g generator, roof'19, p/g furnace, AC, c/vac, HRV, UV/RO, 200a hydro, 4000g cistern, septic & paved drive. (id:61852)
Property Details
| MLS® Number | X12066938 |
| Property Type | Single Family |
| Community Name | Haldimand |
| Features | Sump Pump |
| ParkingSpaceTotal | 7 |
| PoolType | Inground Pool |
Building
| BathroomTotal | 3 |
| BedroomsAboveGround | 4 |
| BedroomsTotal | 4 |
| Age | 16 To 30 Years |
| Appliances | Garage Door Opener Remote(s), Central Vacuum, Water Heater, Water Purifier |
| ArchitecturalStyle | Bungalow |
| BasementType | Full |
| ConstructionStyleAttachment | Detached |
| CoolingType | Central Air Conditioning, Air Exchanger |
| ExteriorFinish | Brick Facing, Stone |
| FireplacePresent | Yes |
| FlooringType | Hardwood |
| FoundationType | Poured Concrete |
| HalfBathTotal | 1 |
| HeatingFuel | Propane |
| HeatingType | Forced Air |
| StoriesTotal | 1 |
| SizeInterior | 2000 - 2500 Sqft |
| Type | House |
| UtilityWater | Cistern |
Parking
| Attached Garage | |
| Garage |
Land
| Acreage | No |
| Sewer | Septic System |
| SizeDepth | 200 Ft |
| SizeFrontage | 175 Ft |
| SizeIrregular | 175 X 200 Ft |
| SizeTotalText | 175 X 200 Ft|1/2 - 1.99 Acres |
Rooms
| Level | Type | Length | Width | Dimensions |
|---|---|---|---|---|
| Basement | Utility Room | 4.19 m | 9.53 m | 4.19 m x 9.53 m |
| Basement | Other | 1.4 m | 1.35 m | 1.4 m x 1.35 m |
| Basement | Family Room | 7.77 m | 8.74 m | 7.77 m x 8.74 m |
| Basement | Family Room | 2.74 m | 3.66 m | 2.74 m x 3.66 m |
| Main Level | Dining Room | 3.4 m | 3.89 m | 3.4 m x 3.89 m |
| Main Level | Living Room | 6.05 m | 5.23 m | 6.05 m x 5.23 m |
| Main Level | Kitchen | 3.76 m | 3.78 m | 3.76 m x 3.78 m |
| Main Level | Laundry Room | 3.15 m | 1.8 m | 3.15 m x 1.8 m |
| Main Level | Primary Bedroom | 3.94 m | 4.19 m | 3.94 m x 4.19 m |
| Main Level | Bedroom | 3.15 m | 3.38 m | 3.15 m x 3.38 m |
| Main Level | Bedroom | 3.15 m | 4.06 m | 3.15 m x 4.06 m |
| Main Level | Bedroom | 2.97 m | 4.37 m | 2.97 m x 4.37 m |
https://www.realtor.ca/real-estate/28131479/774-kohler-road-haldimand-haldimand
Interested?
Contact us for more information
Peter Ralph Hogeterp
Salesperson
325 Winterberry Drive #4b
Hamilton, Ontario L8J 0B6
















































