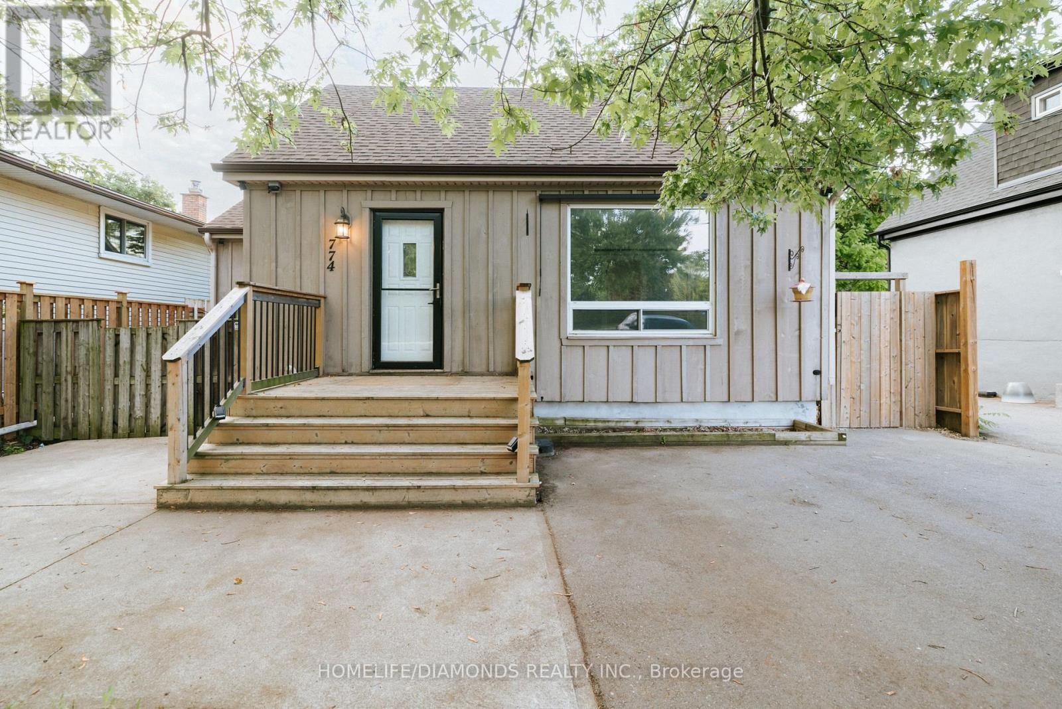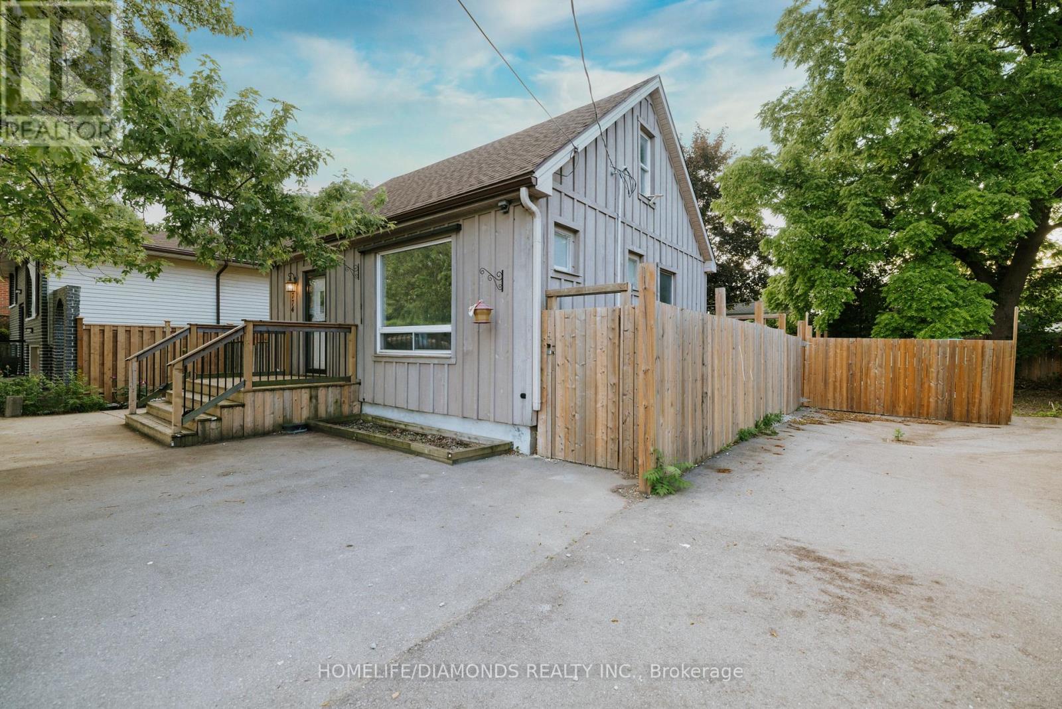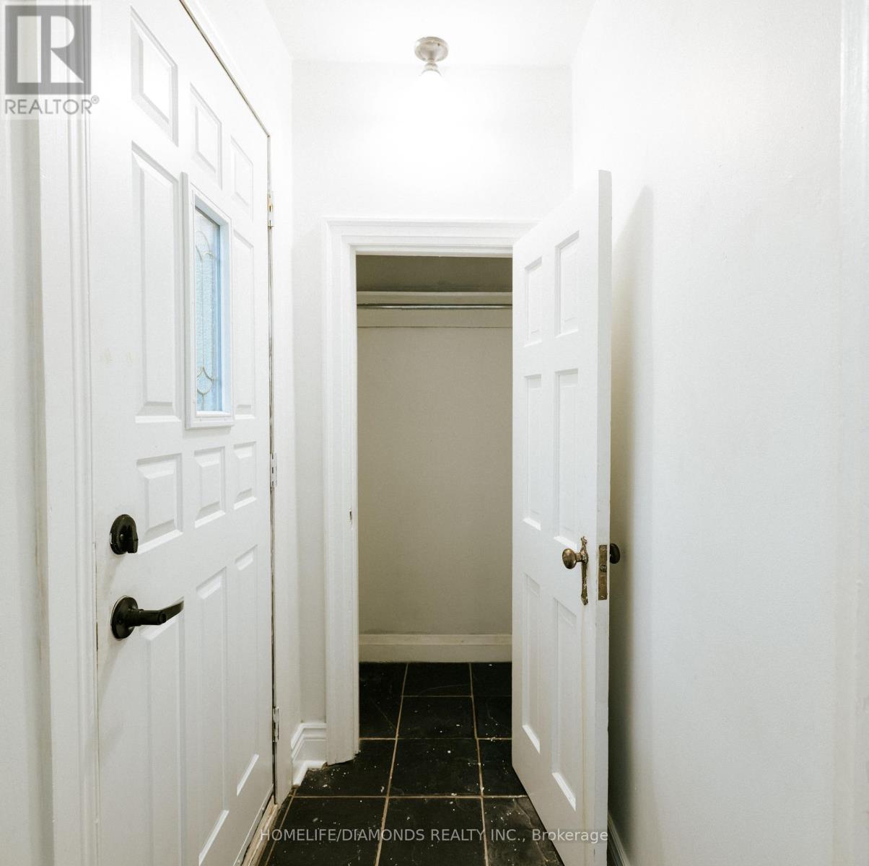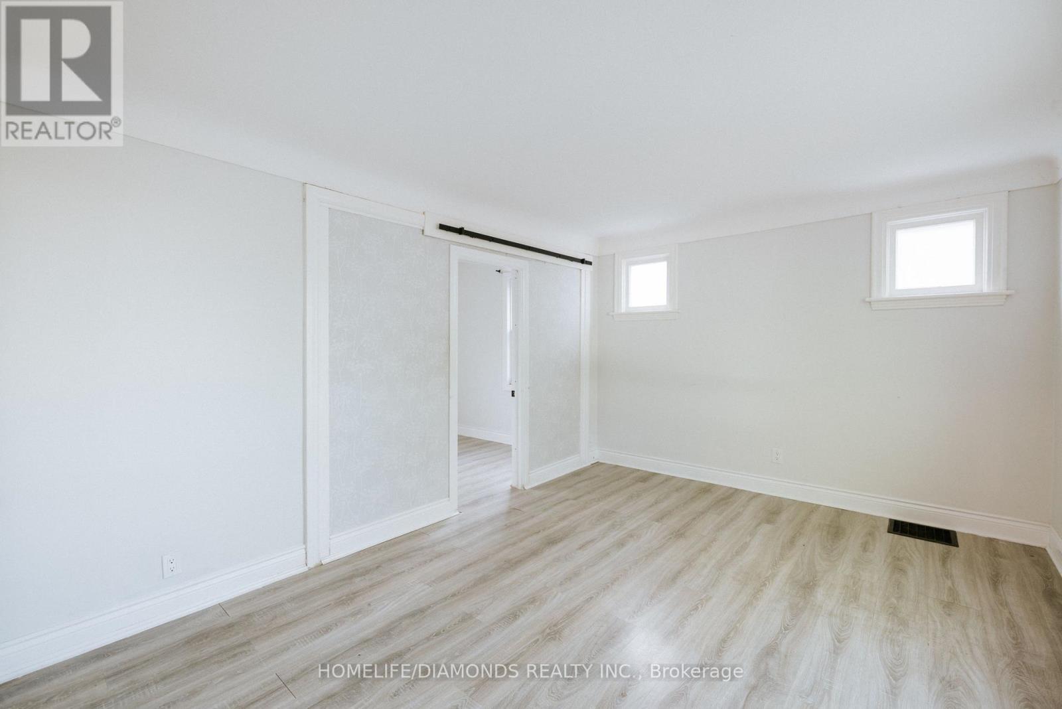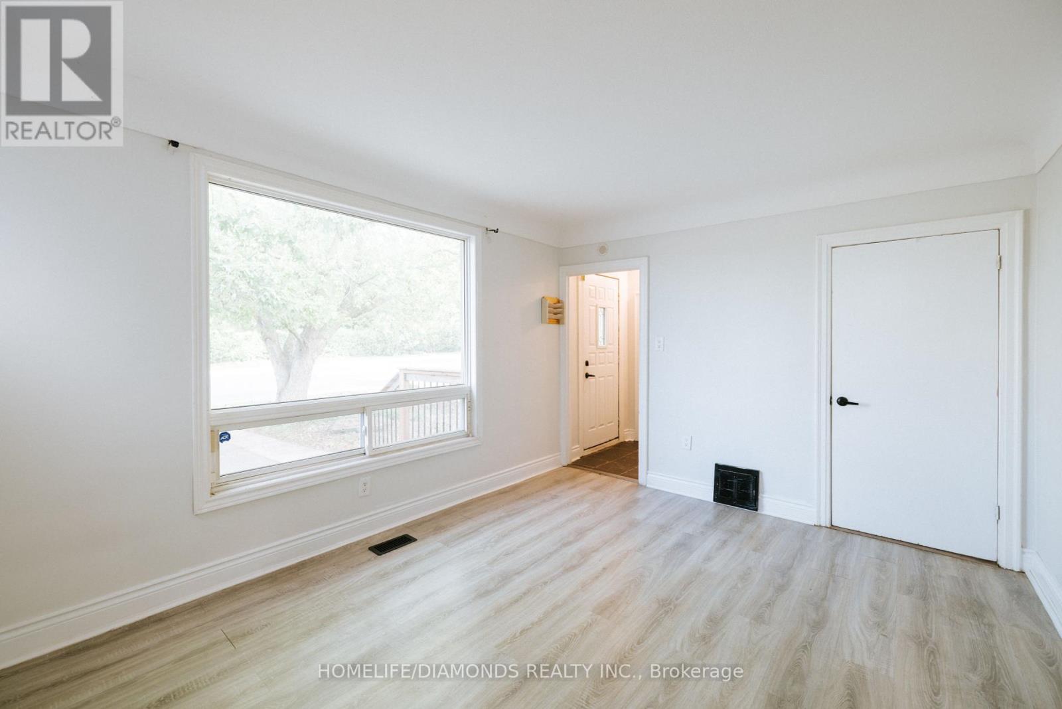774 Garth Street Hamilton, Ontario L9C 4K4
$599,000
Welcome to this beautifully maintained detached home, ideally situated in a highly sought-after Hamilton Mountain neighborhood. Just a short walk to Mohawk College, local elementary schools, the scenic Brow, and the Rail Trail convenience and lifestyle are at your doorstep. Inside, you'll find a charming eat-in kitchen featuring a walkout to the backyard and a stylish sliding barn door that opens to a bright and inviting living room. The main floor also includes a spacious bedroom and an updated 4-piece bathroom, perfect for family living or guests. The basement expands your living space with a cozy family room, a recreational area, an updated 2-piece bathroom, and a dedicated laundry area. There's also an unfinished storage space, ready for your custom design. Step outside to enjoy a stress-free, maintenance-free backyard oasis complete with a gazebo for shaded lounging and a firepit area perfect for evening gatherings. Don't miss the opportunity to own this move-in ready home in a family-friendly, well-connected neighborhood! (id:61852)
Property Details
| MLS® Number | X12207935 |
| Property Type | Single Family |
| Neigbourhood | Buchanan |
| Community Name | Buchanan |
| ParkingSpaceTotal | 4 |
Building
| BathroomTotal | 2 |
| BedroomsAboveGround | 3 |
| BedroomsTotal | 3 |
| Age | 31 To 50 Years |
| Appliances | Dryer, Stove, Washer, Refrigerator |
| BasementDevelopment | Partially Finished |
| BasementType | Full (partially Finished) |
| ConstructionStyleAttachment | Detached |
| CoolingType | Central Air Conditioning |
| ExteriorFinish | Wood |
| HalfBathTotal | 1 |
| HeatingFuel | Natural Gas |
| HeatingType | Forced Air |
| StoriesTotal | 2 |
| SizeInterior | 700 - 1100 Sqft |
| Type | House |
| UtilityWater | Municipal Water |
Parking
| No Garage |
Land
| Acreage | No |
| Sewer | Sanitary Sewer |
| SizeDepth | 100 Ft |
| SizeFrontage | 40 Ft |
| SizeIrregular | 40 X 100 Ft |
| SizeTotalText | 40 X 100 Ft |
Rooms
| Level | Type | Length | Width | Dimensions |
|---|---|---|---|---|
| Second Level | Bedroom | 3.35 m | 3.58 m | 3.35 m x 3.58 m |
| Second Level | Bedroom | 2.62 m | 3.58 m | 2.62 m x 3.58 m |
| Basement | Family Room | 3.73 m | 2.03 m | 3.73 m x 2.03 m |
| Basement | Recreational, Games Room | 5.71 m | 2.97 m | 5.71 m x 2.97 m |
| Basement | Bathroom | Measurements not available | ||
| Basement | Utility Room | Measurements not available | ||
| Basement | Laundry Room | Measurements not available | ||
| Main Level | Foyer | 0.97 m | 1.4 m | 0.97 m x 1.4 m |
| Main Level | Living Room | 4.37 m | 3.33 m | 4.37 m x 3.33 m |
| Main Level | Kitchen | 5.49 m | 2.59 m | 5.49 m x 2.59 m |
| Main Level | Bedroom | 3.05 m | 3.38 m | 3.05 m x 3.38 m |
| Main Level | Bathroom | 2.08 m | 1.9 m | 2.08 m x 1.9 m |
https://www.realtor.ca/real-estate/28441320/774-garth-street-hamilton-buchanan-buchanan
Interested?
Contact us for more information
Sam Kapoor
Salesperson
30 Intermodal Dr #207-208
Brampton, Ontario L6T 5K1
Himanshu Kakkad
Salesperson
30 Intermodal Dr #207-208
Brampton, Ontario L6T 5K1
