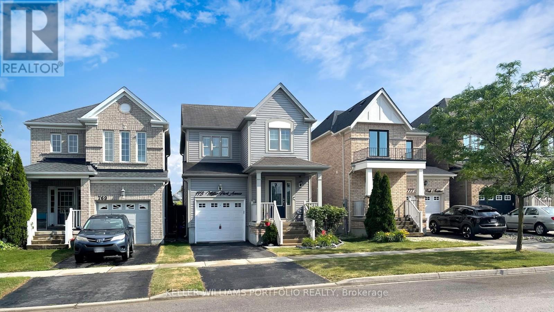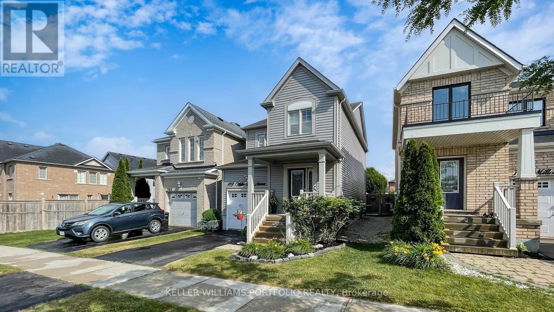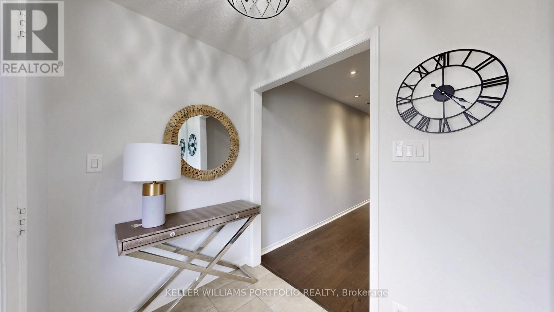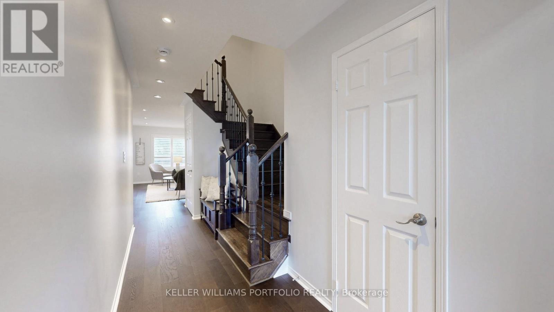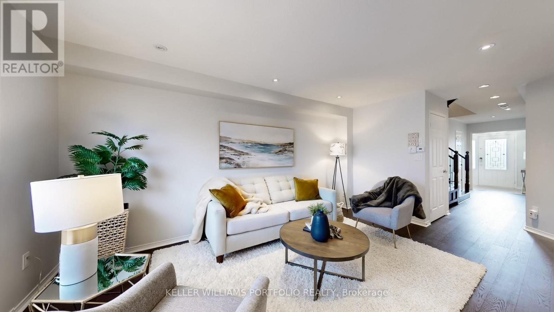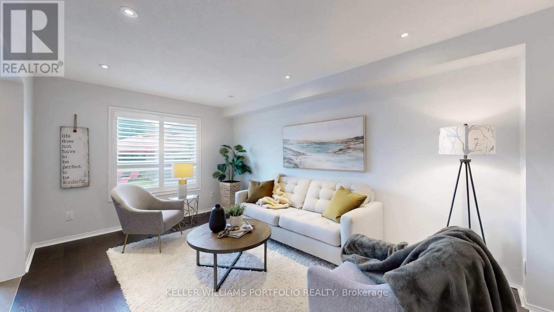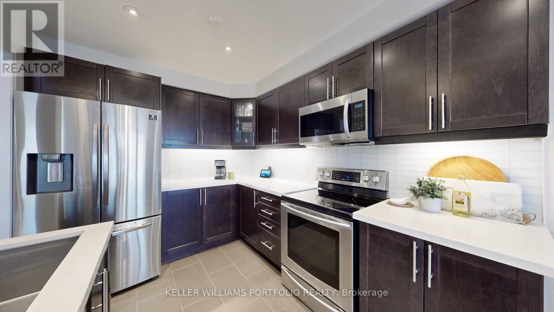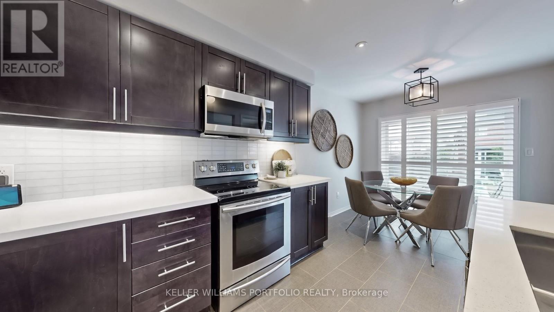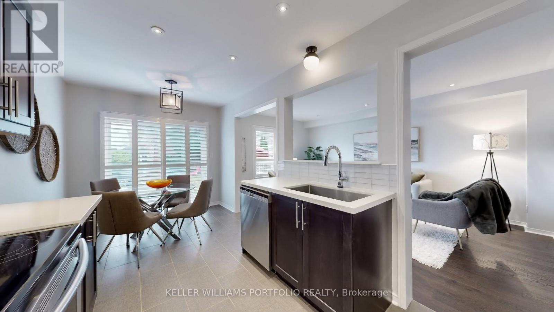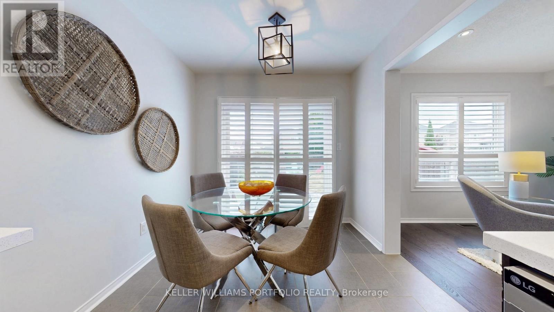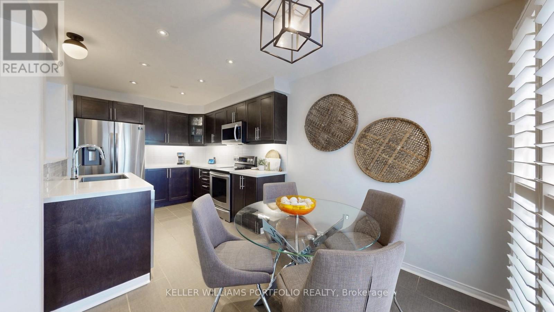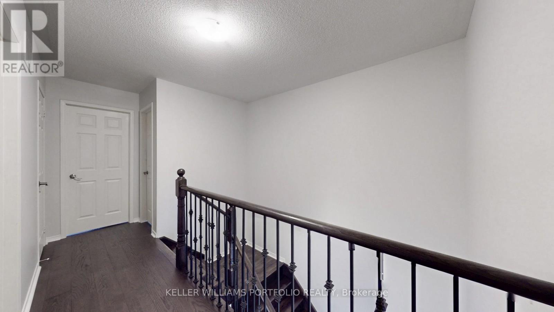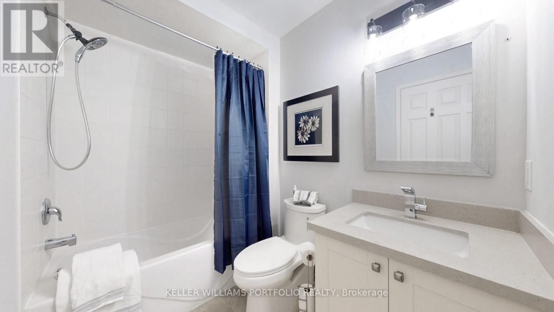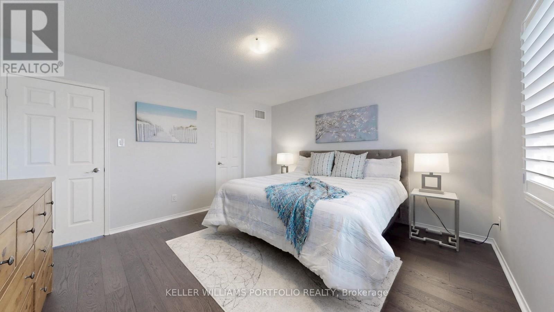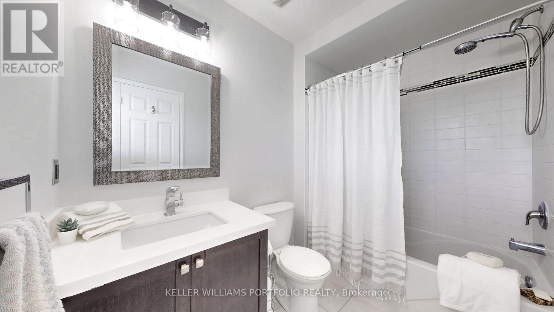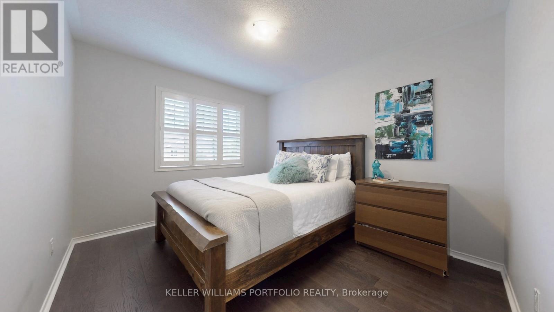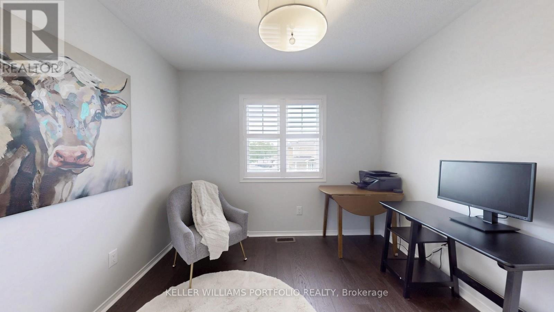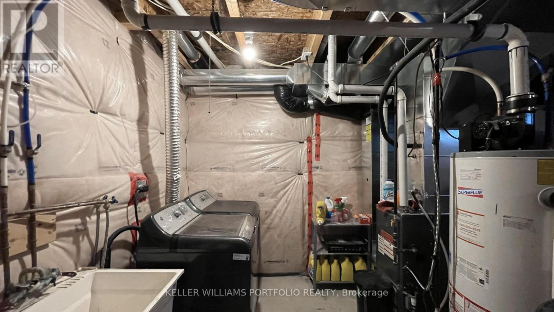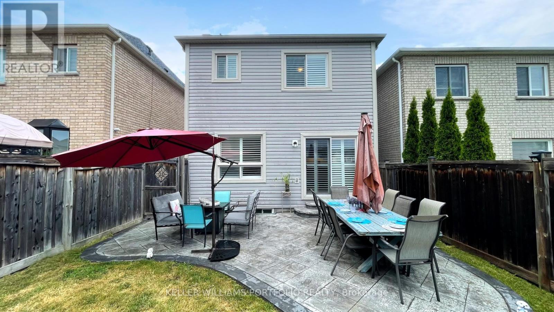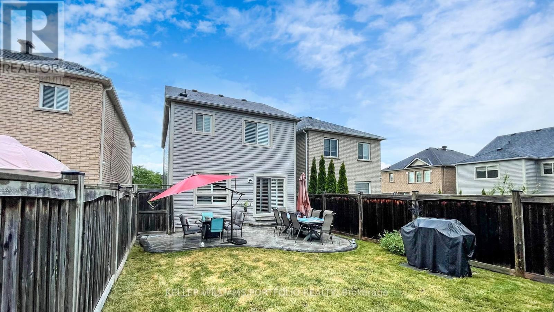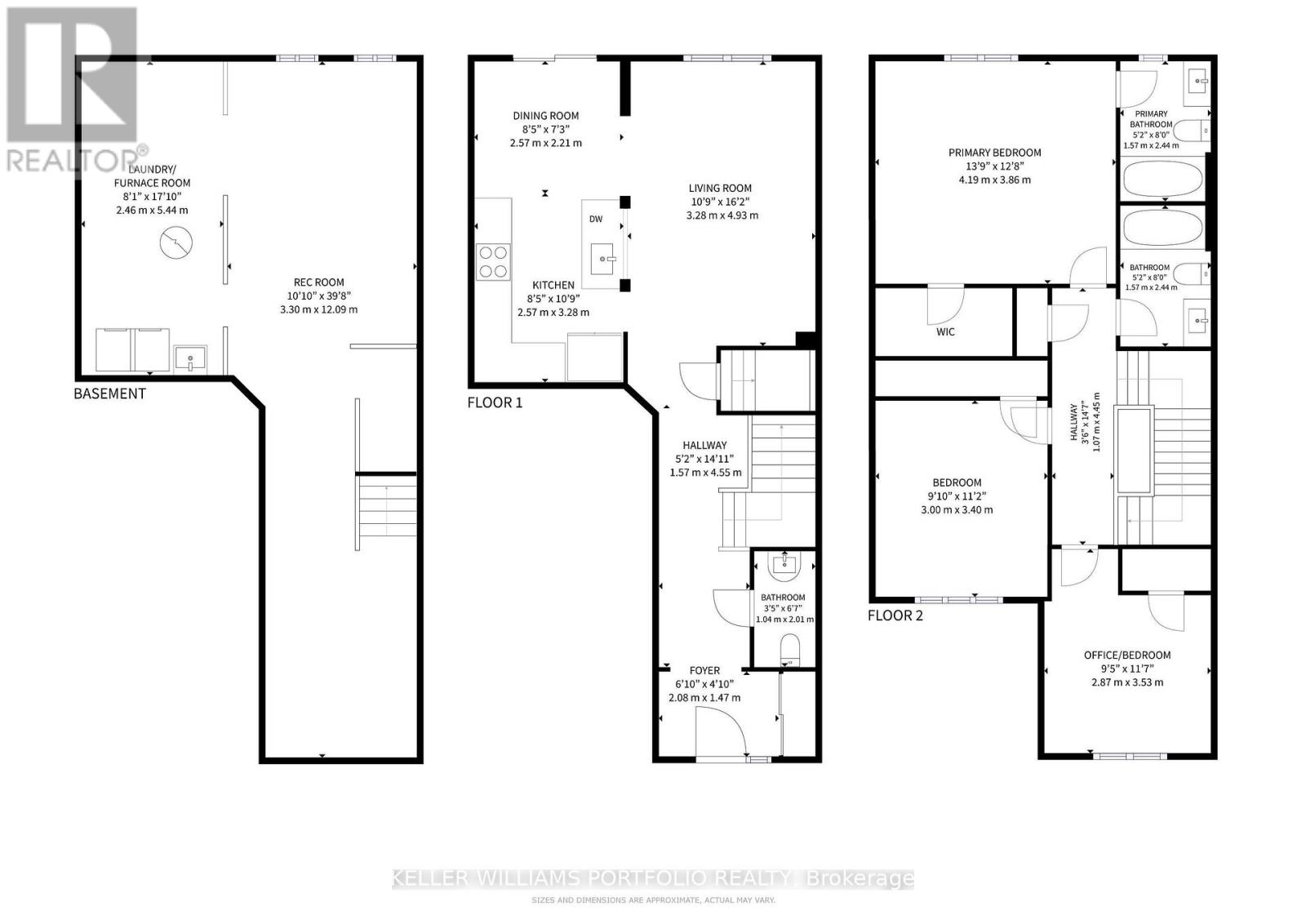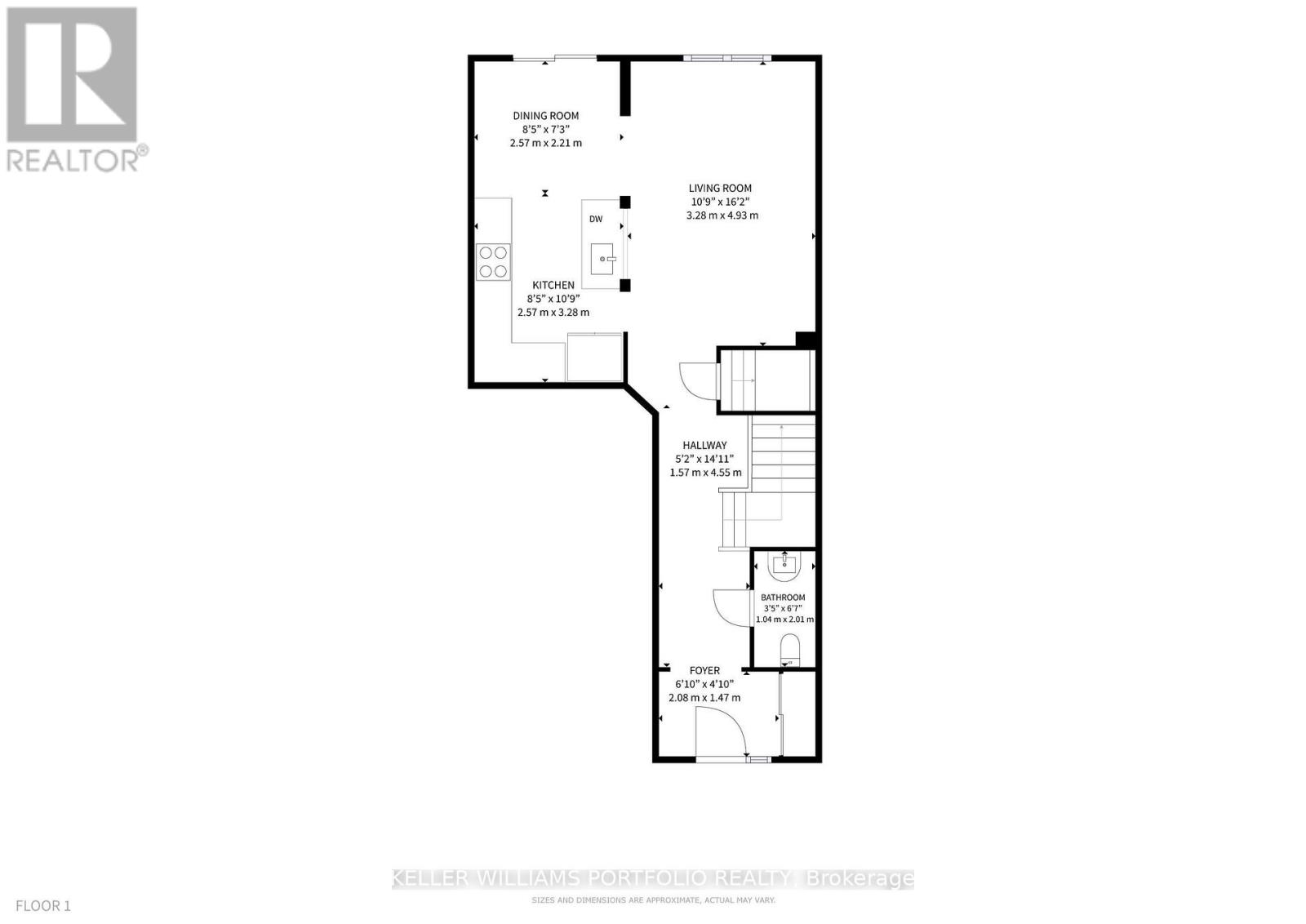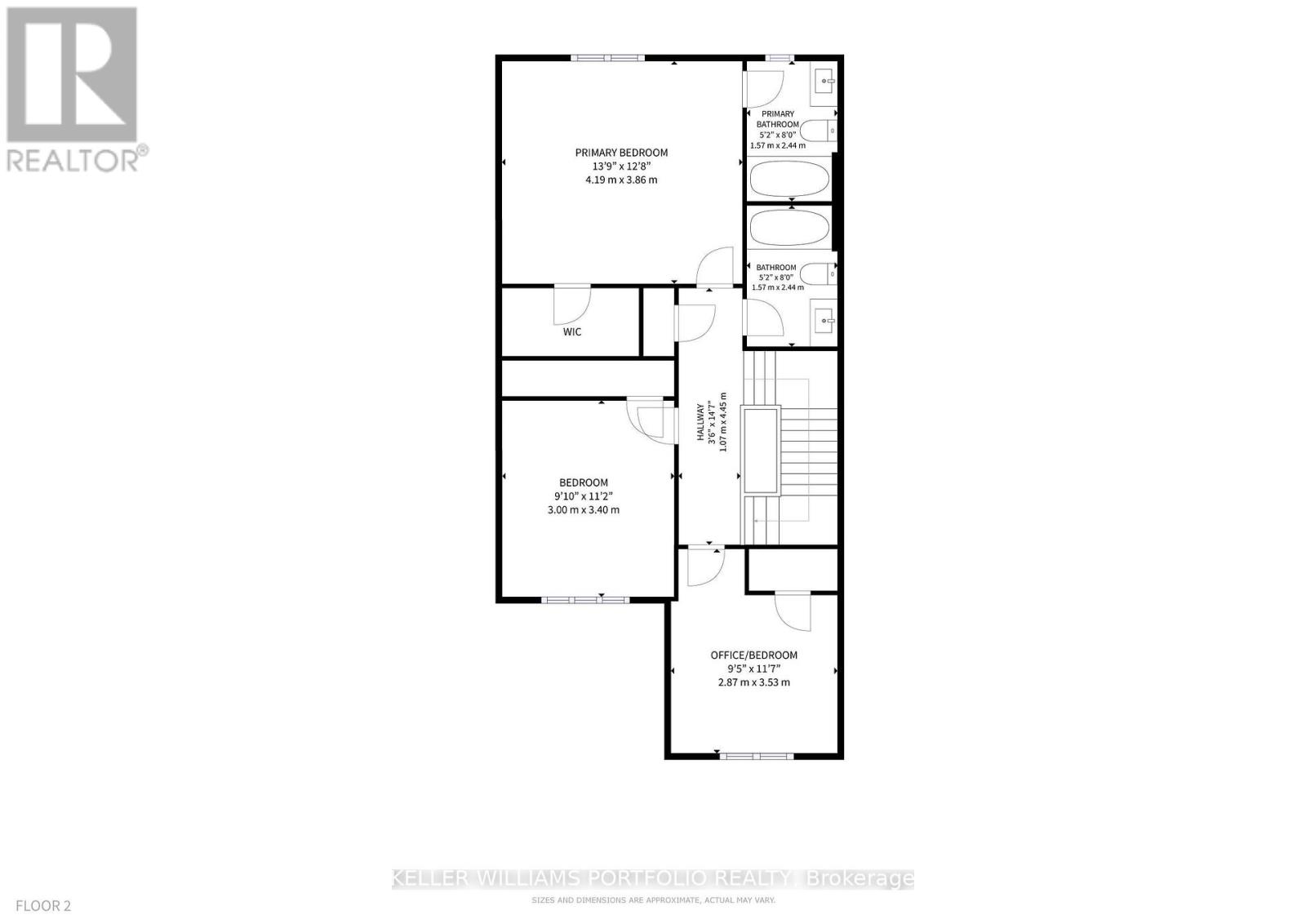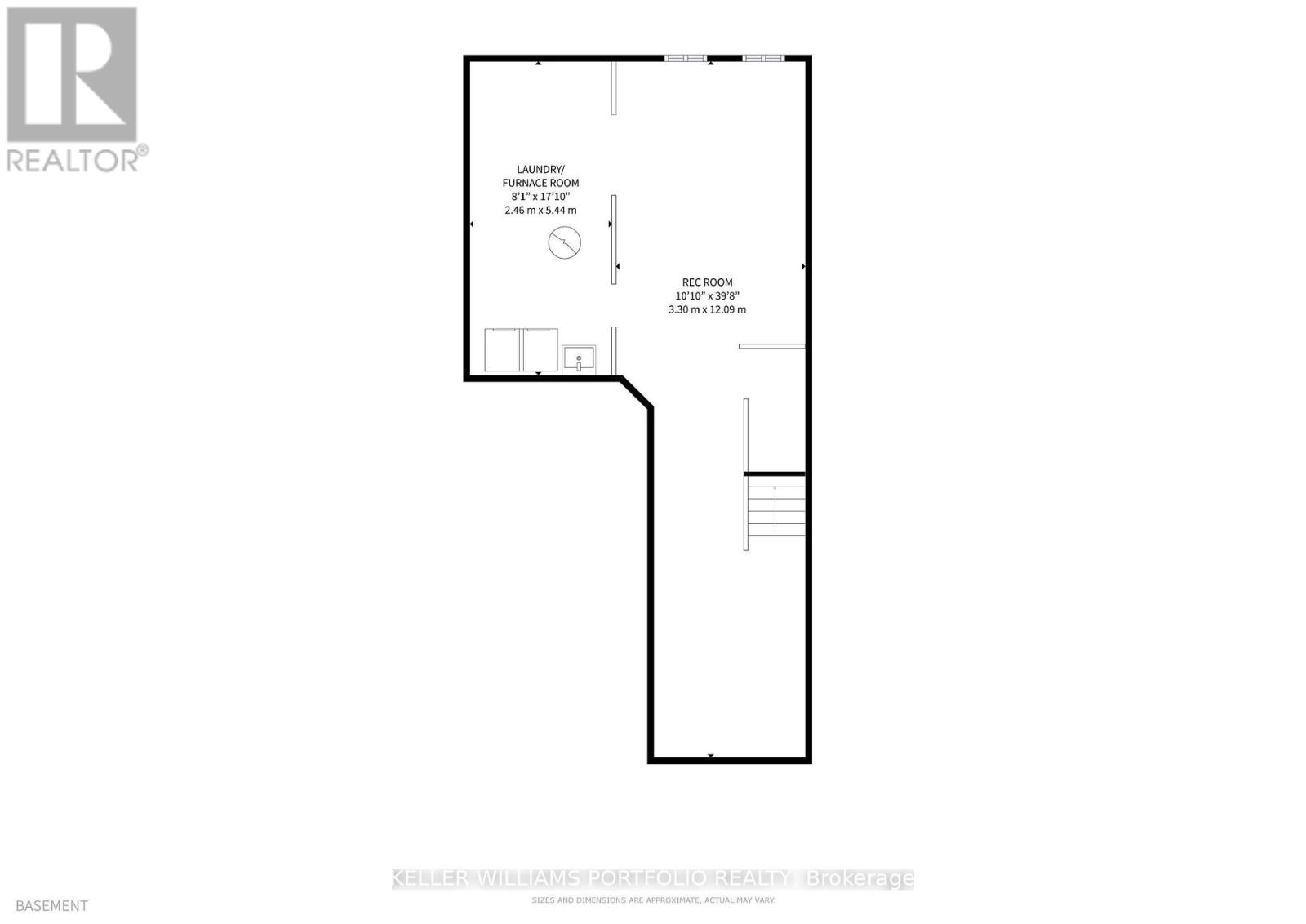773 Miller Park Avenue Bradford West Gwillimbury, Ontario L3Z 0L8
$884,900
773 Miller Park Avenue - Bradford's Grand Central Gem. Discover this beautiful 3-bedroom, 3-bath detached home in Bradford's sought-after Grand Central neighbourhood. This move-in ready residence features hardwood floors throughout, a spacious great room perfect for gatherings, and a modern kitchen with stainless steel appliances opening to a fully fenced backyard. The primary suite includes a 4-piece ensuite and walk-in closet, complemented by two additional bathrooms for family convenience. Bradford offers the perfect balance of small-town charm and urban accessibility, with excellent schools, parks, and shopping nearby. Plus, you're just minutes from Highway 400 for easy commuting to the GTA while enjoying more affordable living and a strong sense of community. (id:61852)
Property Details
| MLS® Number | N12422791 |
| Property Type | Single Family |
| Community Name | Bradford |
| EquipmentType | Water Heater |
| ParkingSpaceTotal | 2 |
| RentalEquipmentType | Water Heater |
| Structure | Patio(s), Porch |
Building
| BathroomTotal | 3 |
| BedroomsAboveGround | 3 |
| BedroomsTotal | 3 |
| Appliances | Garage Door Opener Remote(s), Dishwasher, Dryer, Microwave, Stove, Washer, Window Coverings, Refrigerator |
| BasementDevelopment | Unfinished |
| BasementType | N/a (unfinished) |
| ConstructionStyleAttachment | Detached |
| CoolingType | Central Air Conditioning |
| ExteriorFinish | Vinyl Siding, Stone |
| FlooringType | Hardwood |
| FoundationType | Concrete |
| HalfBathTotal | 1 |
| HeatingFuel | Natural Gas |
| HeatingType | Forced Air |
| StoriesTotal | 2 |
| SizeInterior | 1100 - 1500 Sqft |
| Type | House |
| UtilityWater | Municipal Water |
Parking
| Garage |
Land
| Acreage | No |
| Sewer | Sanitary Sewer |
| SizeDepth | 111 Ft ,7 In |
| SizeFrontage | 26 Ft ,10 In |
| SizeIrregular | 26.9 X 111.6 Ft |
| SizeTotalText | 26.9 X 111.6 Ft |
Rooms
| Level | Type | Length | Width | Dimensions |
|---|---|---|---|---|
| Second Level | Bedroom | 4.19 m | 3.86 m | 4.19 m x 3.86 m |
| Second Level | Bedroom 2 | 3 m | 3.4 m | 3 m x 3.4 m |
| Second Level | Bedroom 3 | 2.87 m | 3.53 m | 2.87 m x 3.53 m |
| Basement | Laundry Room | 2.46 m | 5.44 m | 2.46 m x 5.44 m |
| Main Level | Living Room | 3.28 m | 4.94 m | 3.28 m x 4.94 m |
| Main Level | Dining Room | 2.57 m | 2.21 m | 2.57 m x 2.21 m |
| Main Level | Kitchen | 2.57 m | 3.28 m | 2.57 m x 3.28 m |
Interested?
Contact us for more information
David Cappelli
Salesperson
3284 Yonge Street #100
Toronto, Ontario M4N 3M7
