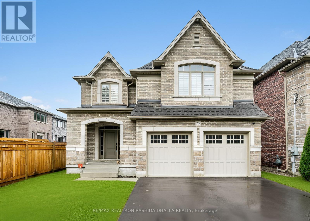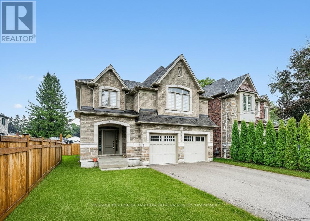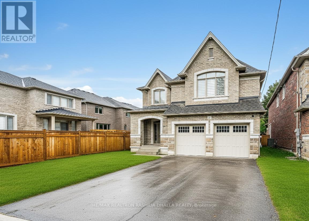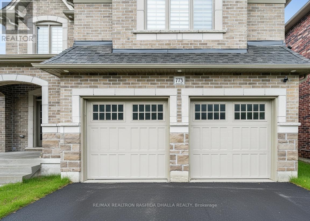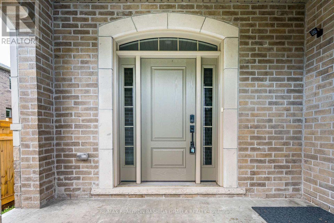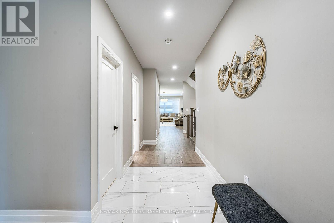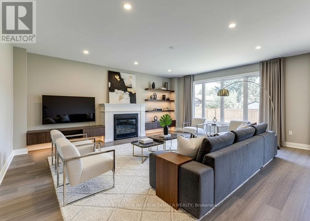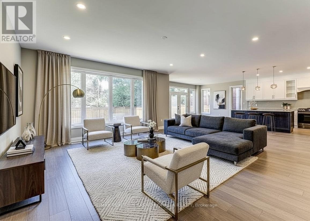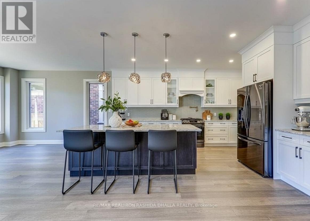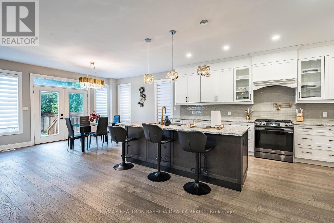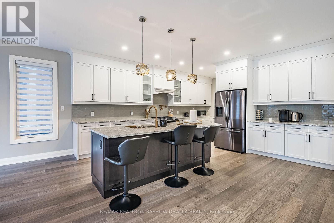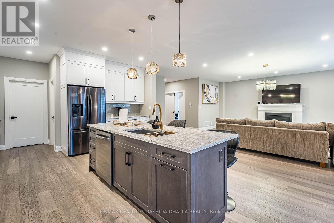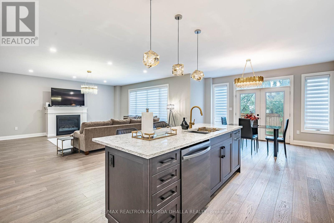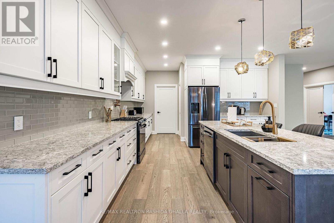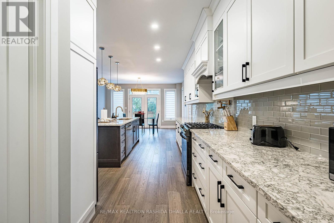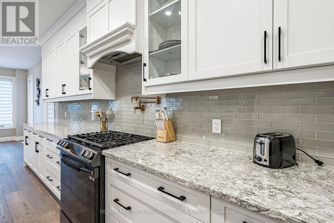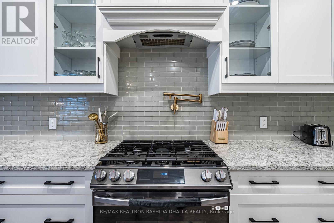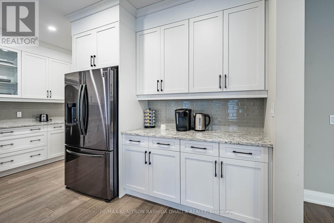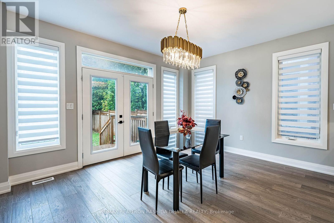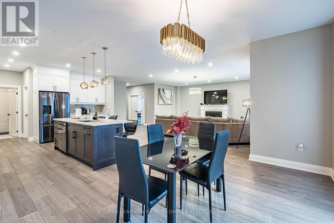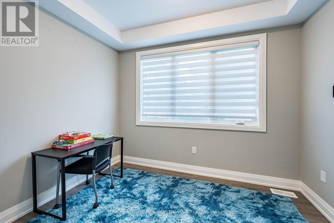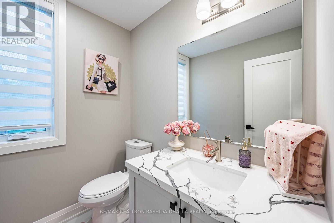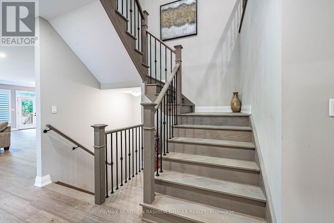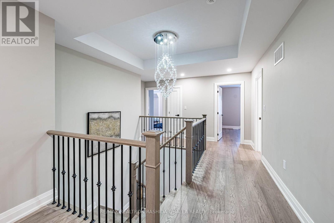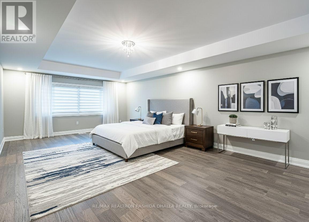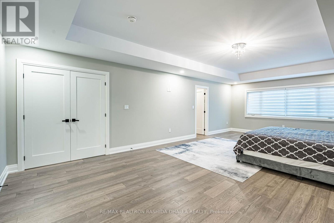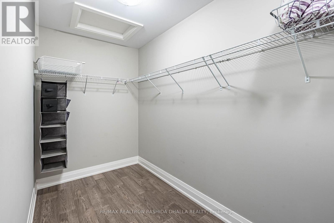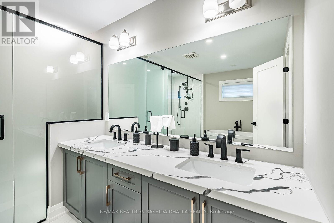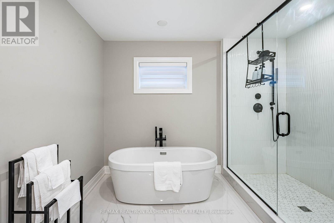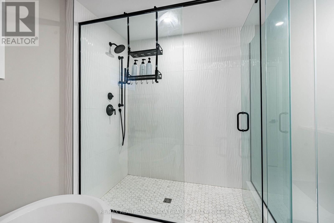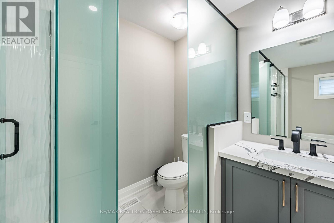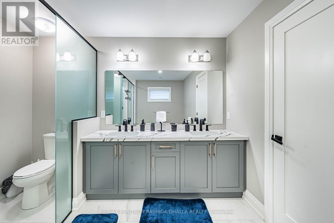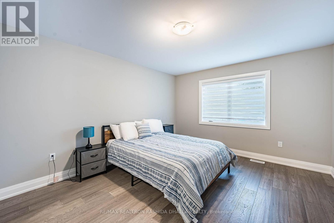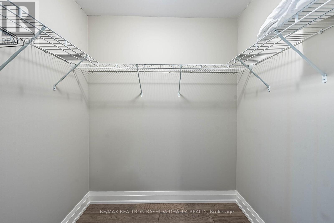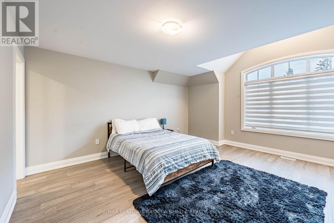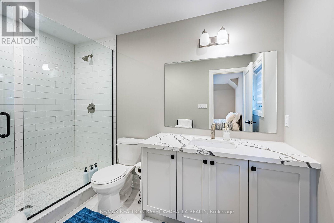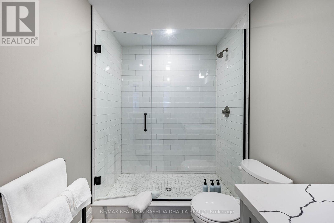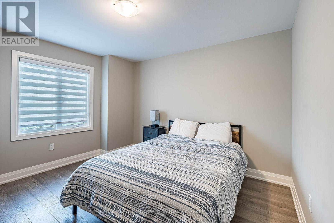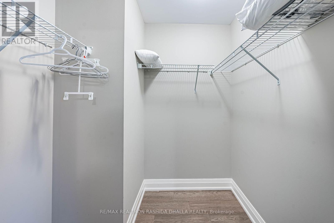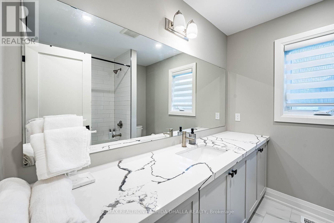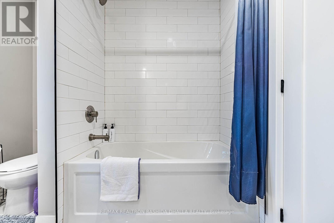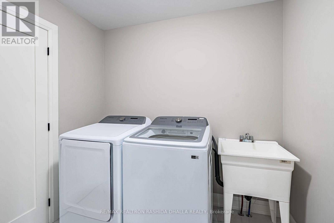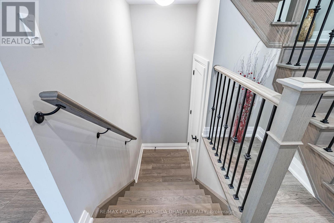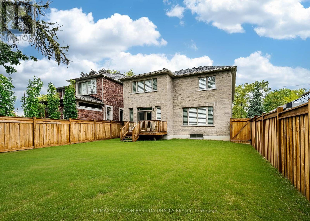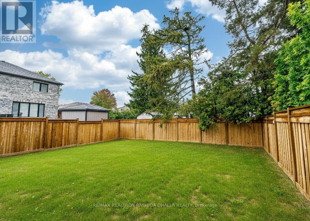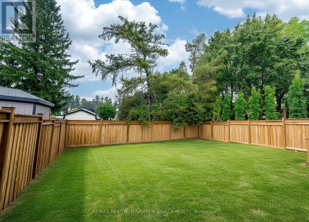773 Adelaide Avenue W Oshawa, Ontario L1J 6S1
$1,490,000
Welcome to this elegant home in one of Oshawa's Established Mclaughlin Neighbourhood. This Sun-Filled 3500+ sq.ft. home combines luxury, style, and smart design. Step in to soaring 10-ft smooth ceilings, large foyer, a chef-inspired kitchen, Wip & Wine Bar, built-in pot filler, top-of-the- line appliances, extended cabinets, upgraded hardware, Cambria Quartz Countertops, designer hanging pendants, and stainless steel appliances. This home offers a comfortable main floor office, perfect to suit your work from home needs. The spacious primary retreat features a grand double door entry, coffered ceiling, walk-in closet, and spa-like ensuite with double sinks, separate large shower and oversized glass shower, soaker tub and separate bathroom area. All bedrooms have walk-in closets and bathrooms. Enjoy seamless indoor-outdoor living, private deck, and fully fenced backyard - ideal for catching unobstructed west-facing sunsets. This Open Concept Home Boasts More Than $100K In Upgrades Featuring Hardwood Flooring Throughout, , Quartz Countertops, Oak Staircase with wrought iron pickets, Upgraded Cabinetry Throughout, Smooth Ceiling, Pot Lights Inside and So Much More! (id:61852)
Property Details
| MLS® Number | E12455505 |
| Property Type | Single Family |
| Neigbourhood | Thornton Woods |
| Community Name | McLaughlin |
| AmenitiesNearBy | Park, Schools |
| EquipmentType | Water Heater |
| Features | Ravine, Carpet Free |
| ParkingSpaceTotal | 6 |
| RentalEquipmentType | Water Heater |
Building
| BathroomTotal | 4 |
| BedroomsAboveGround | 4 |
| BedroomsTotal | 4 |
| Age | 0 To 5 Years |
| Appliances | Dishwasher, Dryer, Hood Fan, Gas Stove(s), Washer, Refrigerator |
| BasementDevelopment | Unfinished |
| BasementType | N/a (unfinished) |
| ConstructionStyleAttachment | Detached |
| CoolingType | Central Air Conditioning |
| ExteriorFinish | Brick, Stone |
| FireplacePresent | Yes |
| FlooringType | Hardwood |
| FoundationType | Concrete |
| HalfBathTotal | 1 |
| HeatingFuel | Natural Gas |
| HeatingType | Forced Air |
| StoriesTotal | 2 |
| SizeInterior | 3500 - 5000 Sqft |
| Type | House |
| UtilityWater | Municipal Water |
Parking
| Attached Garage | |
| Garage |
Land
| Acreage | No |
| LandAmenities | Park, Schools |
| Sewer | Sanitary Sewer |
| SizeDepth | 143 Ft ,1 In |
| SizeFrontage | 44 Ft ,3 In |
| SizeIrregular | 44.3 X 143.1 Ft |
| SizeTotalText | 44.3 X 143.1 Ft |
Rooms
| Level | Type | Length | Width | Dimensions |
|---|---|---|---|---|
| Second Level | Primary Bedroom | 8.29 m | 4.57 m | 8.29 m x 4.57 m |
| Second Level | Bedroom 2 | 4.9 m | 4.51 m | 4.9 m x 4.51 m |
| Second Level | Bedroom 3 | 4.14 m | 3.65 m | 4.14 m x 3.65 m |
| Second Level | Bedroom 4 | 3.41 m | 3.99 m | 3.41 m x 3.99 m |
| Main Level | Living Room | 5.97 m | 5.54 m | 5.97 m x 5.54 m |
| Main Level | Dining Room | 3.84 m | 4.57 m | 3.84 m x 4.57 m |
| Main Level | Kitchen | 4.51 m | 4.57 m | 4.51 m x 4.57 m |
| Main Level | Office | 3.23 m | 2.62 m | 3.23 m x 2.62 m |
Utilities
| Cable | Installed |
| Electricity | Installed |
| Sewer | Installed |
https://www.realtor.ca/real-estate/28974669/773-adelaide-avenue-w-oshawa-mclaughlin-mclaughlin
Interested?
Contact us for more information
Rashida Dhalla
Broker of Record
182 Sheppard Ave W #205
Toronto, Ontario M2N 1M8
