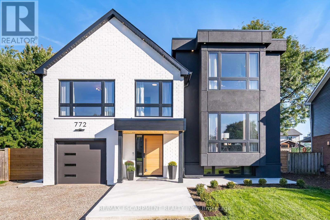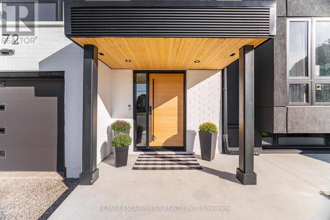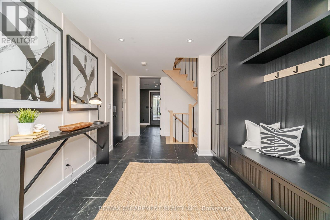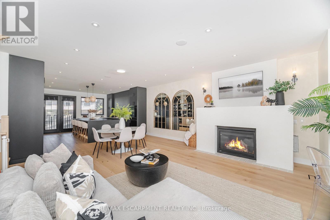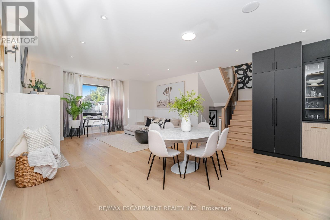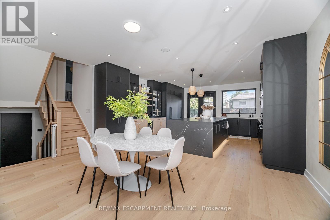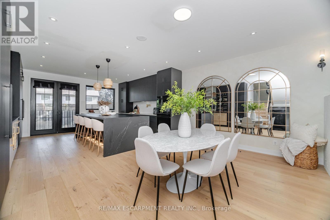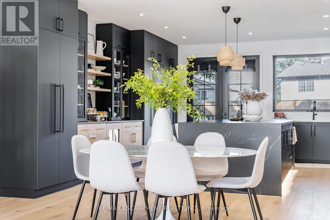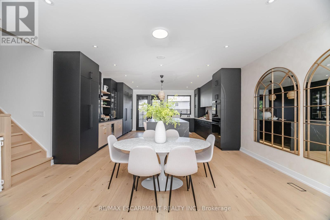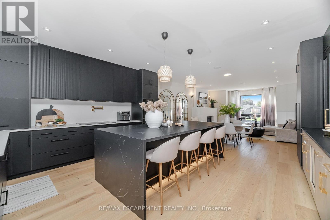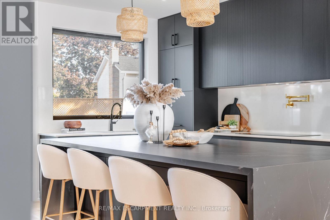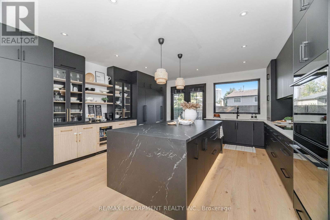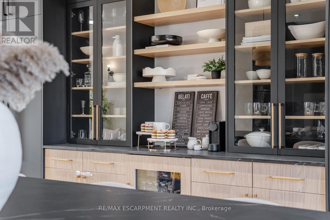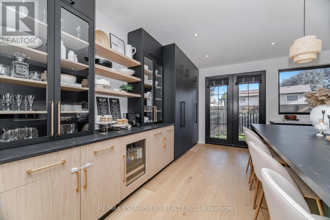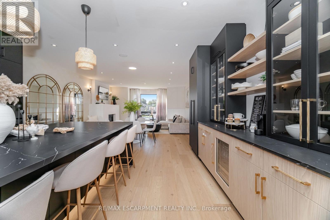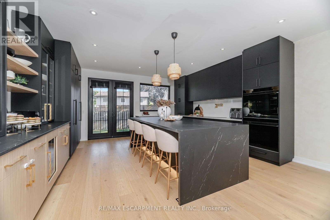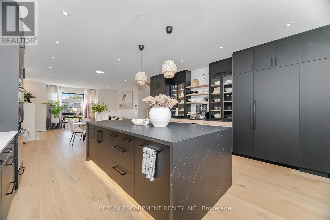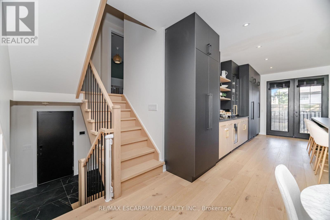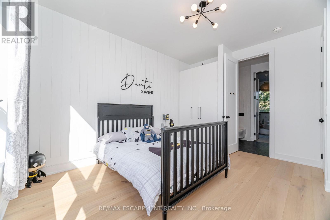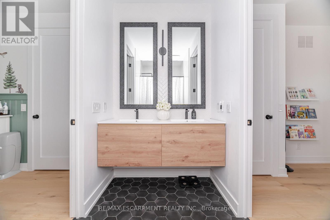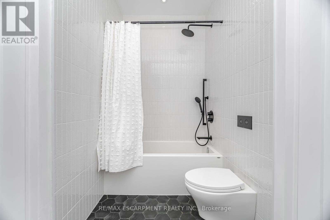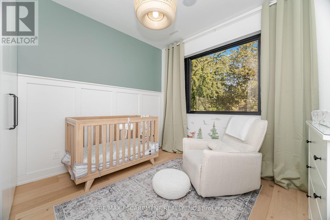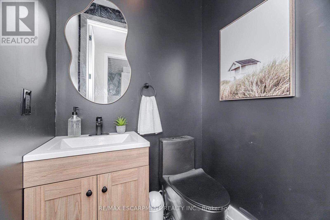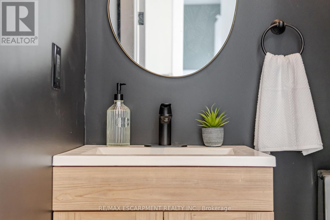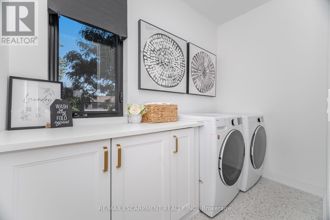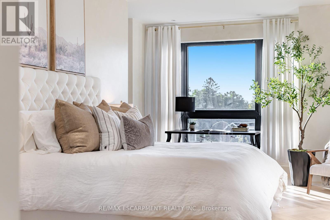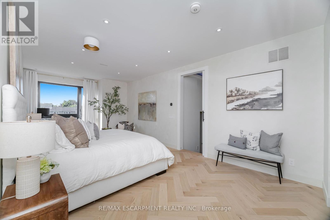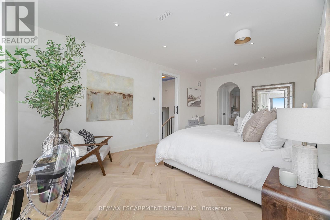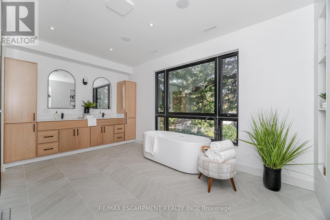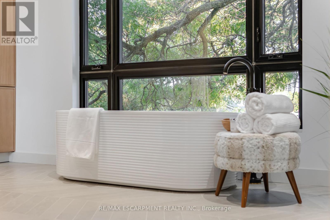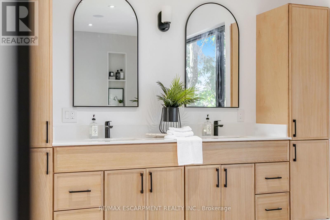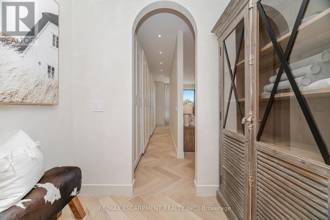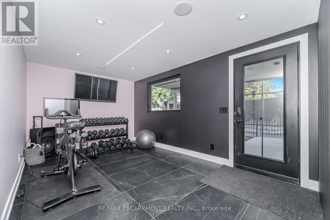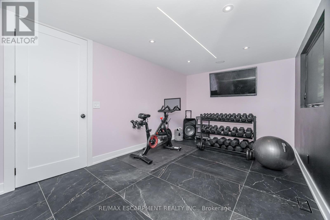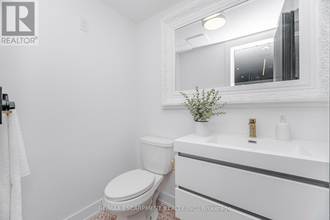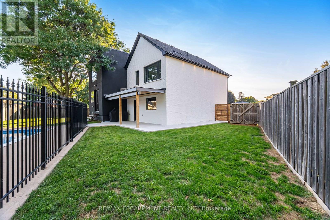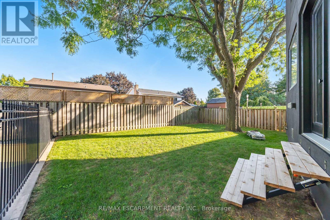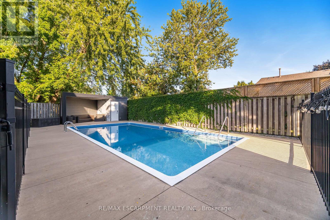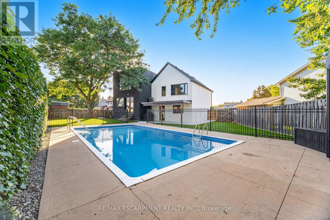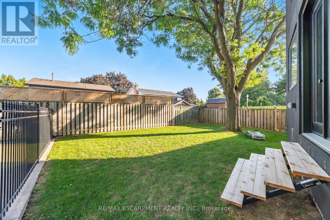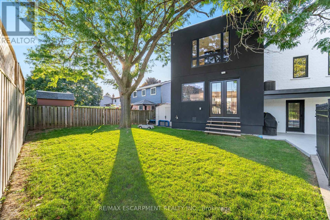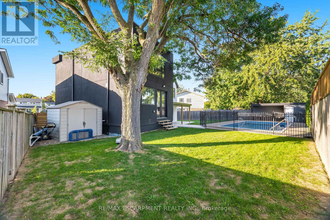772 Banting Court Milton, Ontario L9T 3M5
$2,099,000
Welcome to 772 Banting Court a masterfully renovated and expanded luxury residence that effortlessly blends modern sophistication with family-friendly living. Situated on an oversized lot in a quiet, kid-friendly court, this home offers unparalleled space, comfort, and style. Boasting a full additional floor, new stucco and brick, Energy Star windows, and full spray-foam insulation including joice pockets and crawl space this home delivers ultimate energy efficiency and peace of mind. Engineered hardwood flows throughout, complemented by sound-insulated ceilings and walls, and elegant custom wall paneling.The gourmet kitchen is a true centerpiece, designed for both everyday living and entertaining. Featuring a built-in paneled fridge, double ovens, built-in air fryer, induction cooktop, wine fridge, and premium appliances, its the perfect space for culinary excellence. A heated walk-through closet with built-in LG clothes steamer elevates everyday luxury, while heated floors in the ensuite, Jack & Jill, and basement washroom ensure comfort in every corner. A cozy gas fireplace, dual furnaces, and dual air conditioners provide year-round climate control, and all-new wiring with a 200-amp service, 60-space panel, and 50-amp sub-panel in the cabana support modern living.Step outside to your private backyard oasis. Enjoy a sparkling pool with new pump, professional landscaping with new sod, concrete walkways, a powered cabana, and expansive space for family activities and entertaining. The elegant portico adds stunning curb appeal and a welcoming entrance, while the oversized lot provides room for children to play safely in a peaceful, quiet court setting.772 Banting Court is more than a homeits a lifestyle. Perfect for growing families, entertainers, and buyers who demand luxury, meticulous craftsmanship, and move-in-ready perfection in a prestigious location. Experience unparalleled design, comfort, and elegance in every detail. (id:61852)
Property Details
| MLS® Number | W12439117 |
| Property Type | Single Family |
| Neigbourhood | Dorset Park |
| Community Name | 1031 - DP Dorset Park |
| AmenitiesNearBy | Park, Public Transit, Schools |
| Features | Carpet Free |
| ParkingSpaceTotal | 5 |
| PoolType | Inground Pool |
Building
| BathroomTotal | 4 |
| BedroomsAboveGround | 4 |
| BedroomsTotal | 4 |
| Appliances | Oven - Built-in, Central Vacuum, Cooktop, Dryer, Garage Door Opener, Water Heater, Oven, Washer, Window Coverings, Wine Fridge, Refrigerator |
| BasementDevelopment | Finished |
| BasementType | Full (finished) |
| ConstructionStyleAttachment | Detached |
| ConstructionStyleSplitLevel | Sidesplit |
| CoolingType | Central Air Conditioning |
| ExteriorFinish | Brick |
| FireplacePresent | Yes |
| FlooringType | Hardwood, Ceramic, Carpeted |
| FoundationType | Poured Concrete |
| HalfBathTotal | 2 |
| HeatingFuel | Natural Gas |
| HeatingType | Forced Air |
| SizeInterior | 3000 - 3500 Sqft |
| Type | House |
| UtilityWater | Municipal Water |
Parking
| Garage |
Land
| Acreage | No |
| LandAmenities | Park, Public Transit, Schools |
| Sewer | Sanitary Sewer |
| SizeDepth | 124 Ft ,4 In |
| SizeFrontage | 36 Ft ,8 In |
| SizeIrregular | 36.7 X 124.4 Ft |
| SizeTotalText | 36.7 X 124.4 Ft |
Rooms
| Level | Type | Length | Width | Dimensions |
|---|---|---|---|---|
| Second Level | Living Room | 5.1 m | 3.4 m | 5.1 m x 3.4 m |
| Second Level | Dining Room | 3.8 m | 2.4 m | 3.8 m x 2.4 m |
| Second Level | Kitchen | 4.9 m | 2.4 m | 4.9 m x 2.4 m |
| Third Level | Bedroom 2 | 3.4 m | 3.3 m | 3.4 m x 3.3 m |
| Third Level | Bedroom 3 | 3.4 m | 2.5 m | 3.4 m x 2.5 m |
| Third Level | Bedroom 4 | 3.4 m | 2.4 m | 3.4 m x 2.4 m |
| Lower Level | Recreational, Games Room | 5 m | 4.6 m | 5 m x 4.6 m |
| Upper Level | Primary Bedroom | 2.8 m | 2.5 m | 2.8 m x 2.5 m |
| Ground Level | Exercise Room | 4.3 m | 3 m | 4.3 m x 3 m |
Interested?
Contact us for more information
Edgar Melo
Salesperson
1320 Cornwall Rd Unit 103c
Oakville, Ontario L6J 7W5
Jenny Lefkas
Salesperson
502 Brant St #1a
Burlington, Ontario L7R 2G4
