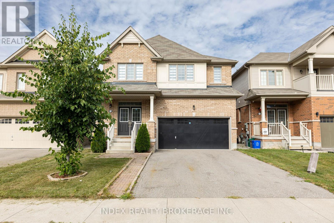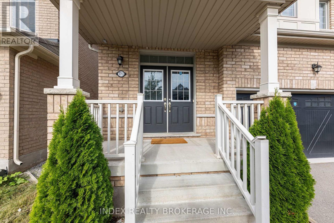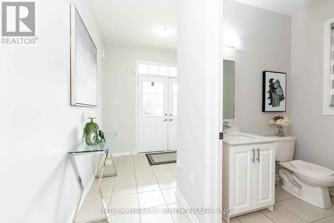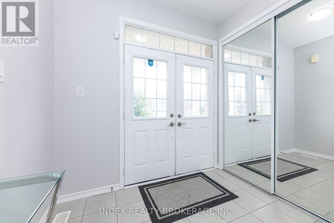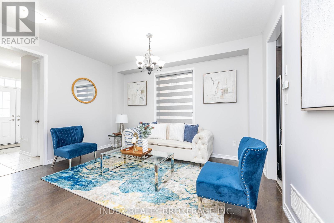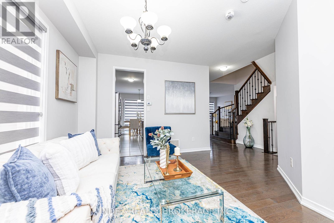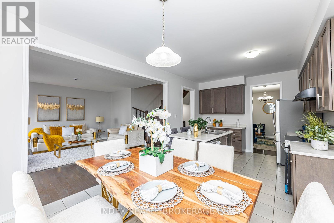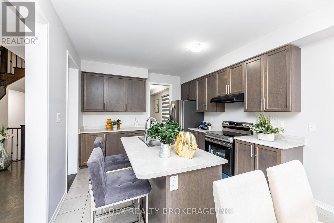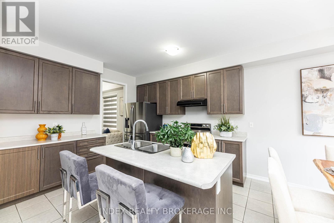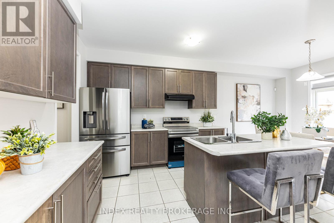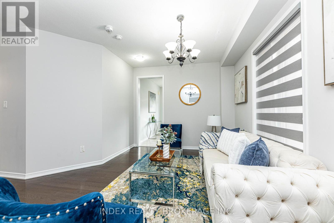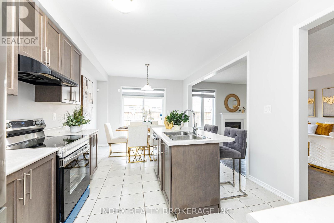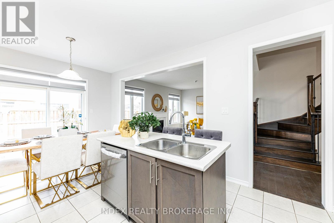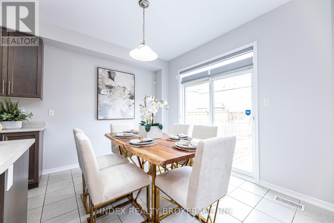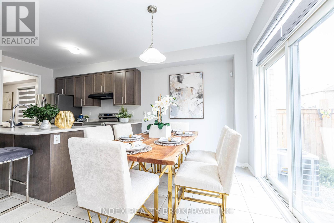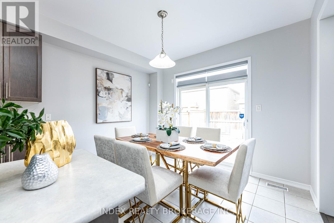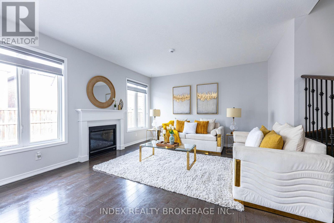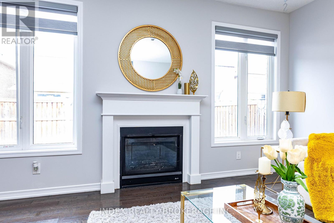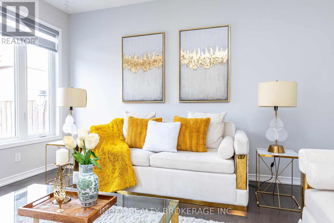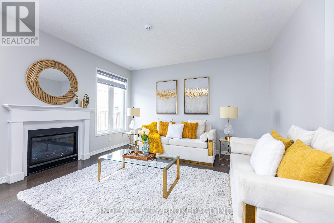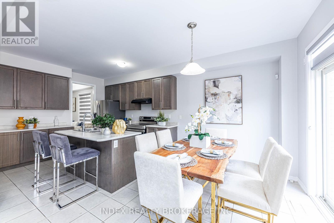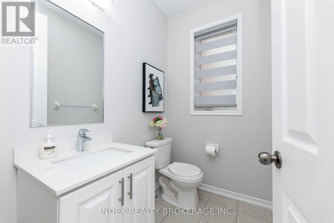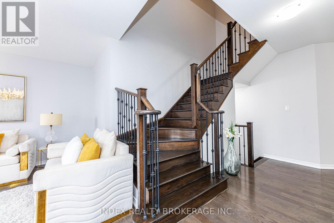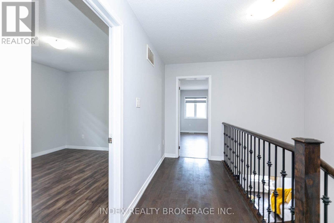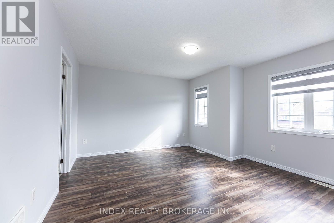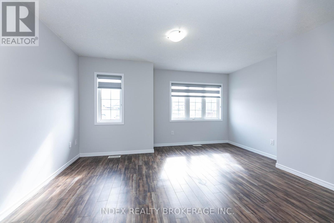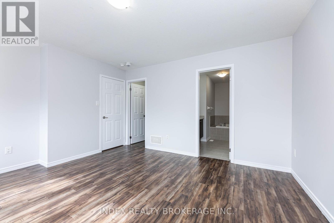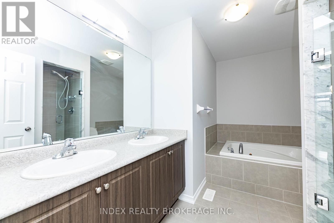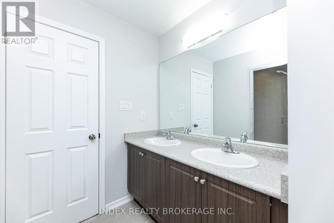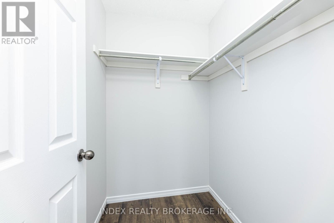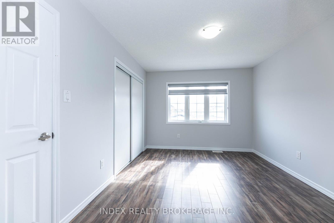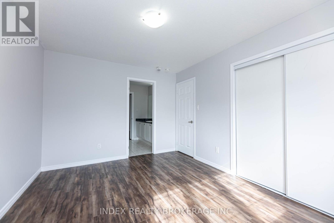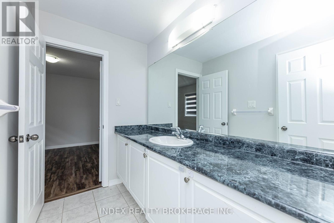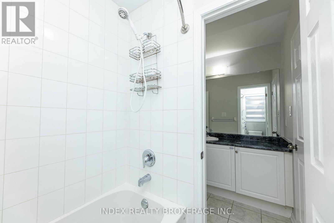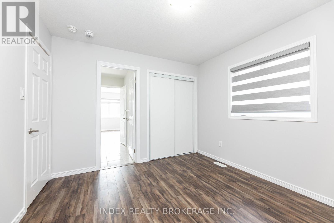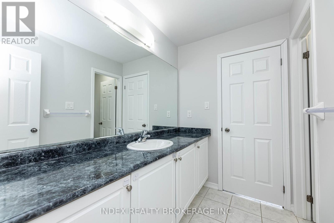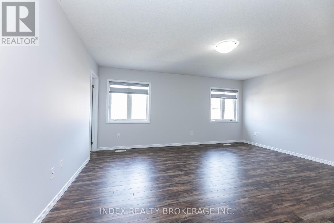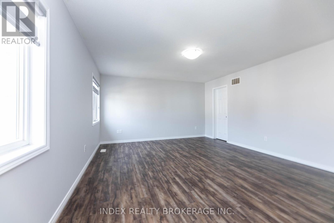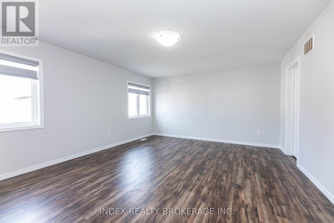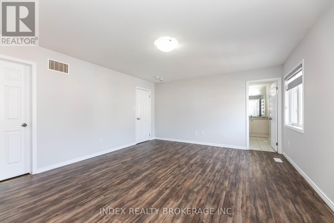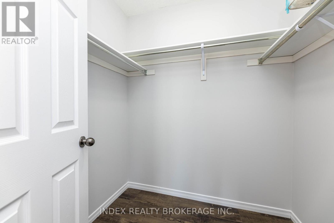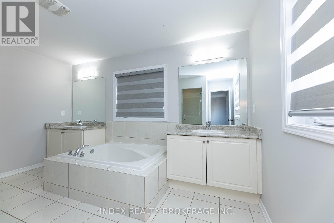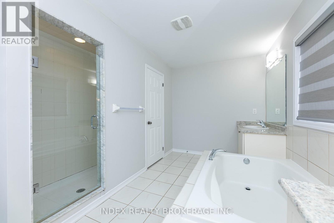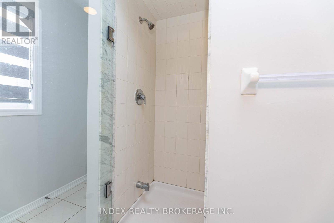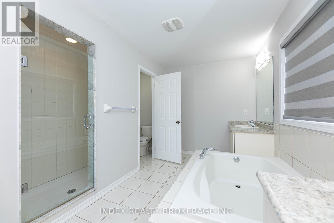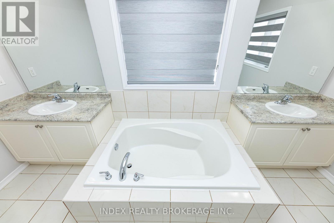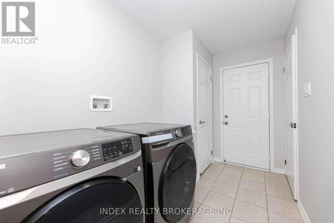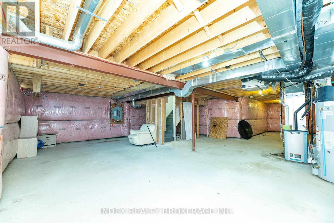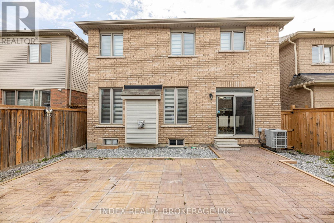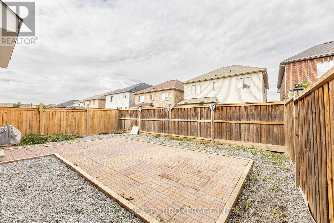7713 Black Maple Drive Niagara Falls, Ontario L2H 0N7
$699,900
Great Location! 4 Bedrooms! 4 Washrooms! Fully Brick elevation C! Double Door Entry! 9 feet Ceiling with 8 feet doors on Main Floor! Oak Staircase with Iron Pickets! Hardwood Floor ! Fireplace! Open Concept Kitchen with upgraded maple cabinets! New Paint! New Zebra Blinds! Brand New Stianless Steel Appliances with front load washer and dryer! 2 Master Ensuite each with 5PC ensuite and W/I closet! 3rd and 4th bedrooms has jack and jill! Entrance from garbage to laundry/mud room! Carpet Free ! Walkway and backyard interlocking. Easy access to all the amenities, mins to QEW, Shopping Mall, Falls and Marineland. (id:61852)
Property Details
| MLS® Number | X12479513 |
| Property Type | Single Family |
| Community Name | 222 - Brown |
| AmenitiesNearBy | Hospital, Park, Place Of Worship, Public Transit, Schools |
| Features | Carpet Free, Sump Pump |
| ParkingSpaceTotal | 4 |
Building
| BathroomTotal | 4 |
| BedroomsAboveGround | 4 |
| BedroomsTotal | 4 |
| Amenities | Fireplace(s) |
| Appliances | Water Heater, Water Meter, Blinds, Dishwasher, Dryer, Stove, Washer, Refrigerator |
| BasementDevelopment | Unfinished |
| BasementType | N/a (unfinished) |
| ConstructionStyleAttachment | Detached |
| CoolingType | Central Air Conditioning, Ventilation System |
| ExteriorFinish | Brick |
| FireProtection | Smoke Detectors |
| FireplacePresent | Yes |
| FlooringType | Hardwood, Tile, Laminate |
| FoundationType | Concrete |
| HalfBathTotal | 1 |
| HeatingFuel | Natural Gas |
| HeatingType | Forced Air |
| StoriesTotal | 2 |
| SizeInterior | 2500 - 3000 Sqft |
| Type | House |
| UtilityWater | Municipal Water |
Parking
| Attached Garage | |
| Garage |
Land
| Acreage | No |
| LandAmenities | Hospital, Park, Place Of Worship, Public Transit, Schools |
| Sewer | Sanitary Sewer |
| SizeDepth | 92 Ft ,1 In |
| SizeFrontage | 36 Ft ,2 In |
| SizeIrregular | 36.2 X 92.1 Ft |
| SizeTotalText | 36.2 X 92.1 Ft |
Rooms
| Level | Type | Length | Width | Dimensions |
|---|---|---|---|---|
| Second Level | Primary Bedroom | 5.37 m | 4.33 m | 5.37 m x 4.33 m |
| Second Level | Bedroom 2 | 4.3 m | 3.67 m | 4.3 m x 3.67 m |
| Second Level | Bedroom 3 | 3.85 m | 3.67 m | 3.85 m x 3.67 m |
| Second Level | Bedroom 4 | 3.36 m | 3.17 m | 3.36 m x 3.17 m |
| Main Level | Living Room | 5 m | 4.39 m | 5 m x 4.39 m |
| Main Level | Family Room | 4.27 m | 3.6 m | 4.27 m x 3.6 m |
| Main Level | Kitchen | 3.54 m | 3.36 m | 3.54 m x 3.36 m |
| Main Level | Eating Area | 3.36 m | 2.87 m | 3.36 m x 2.87 m |
| Main Level | Laundry Room | Measurements not available |
https://www.realtor.ca/real-estate/29026933/7713-black-maple-drive-niagara-falls-brown-222-brown
Interested?
Contact us for more information
Samar Sidhu
Broker
2798 Thamesgate Dr #1
Mississauga, Ontario L4T 4E8
Jas Sidhu
Broker
2798 Thamesgate Dr #1
Mississauga, Ontario L4T 4E8
