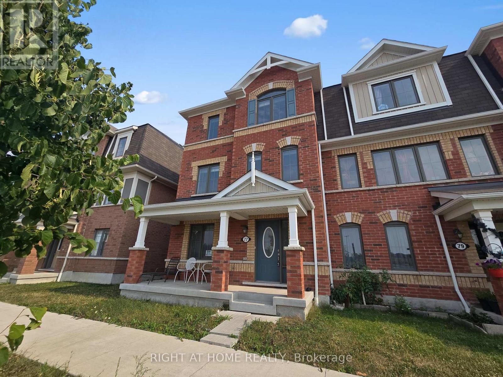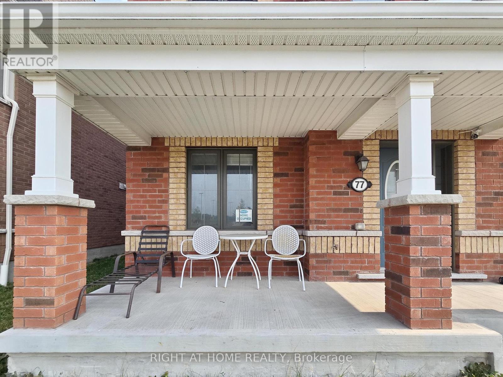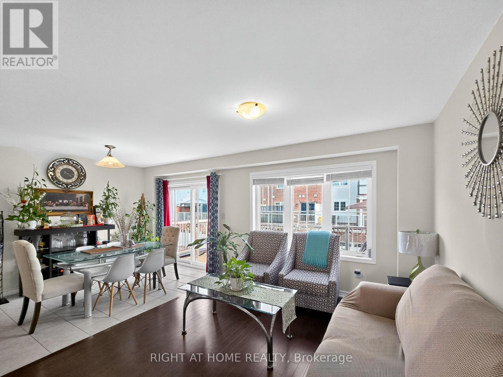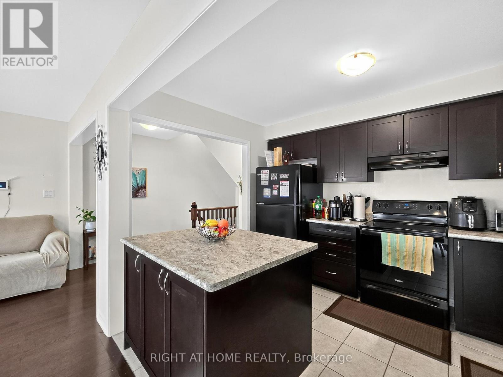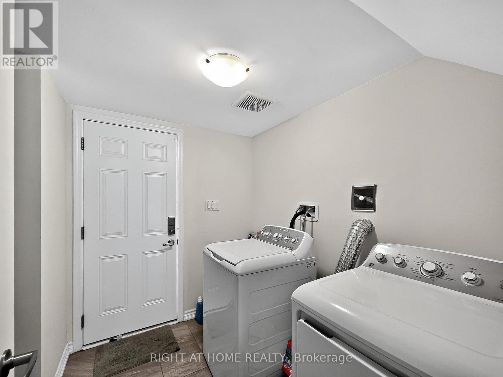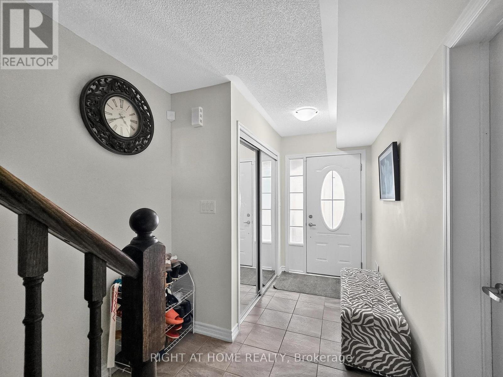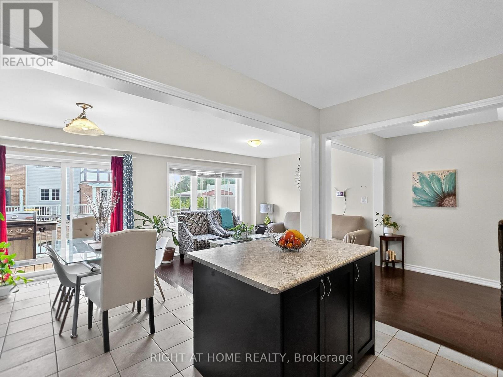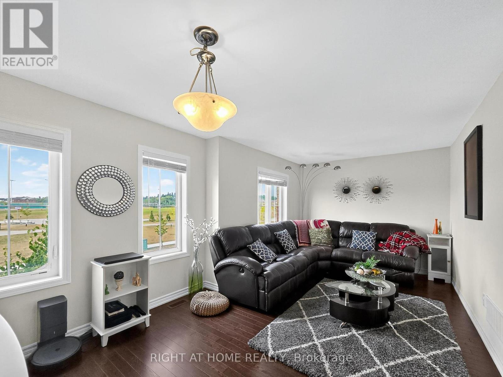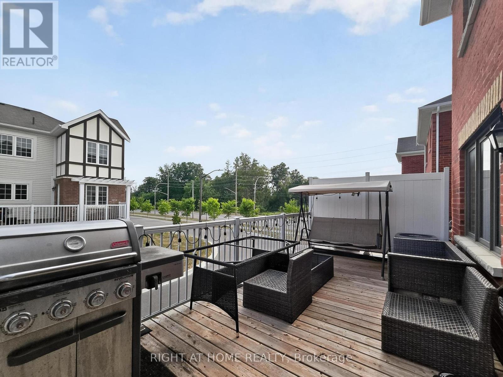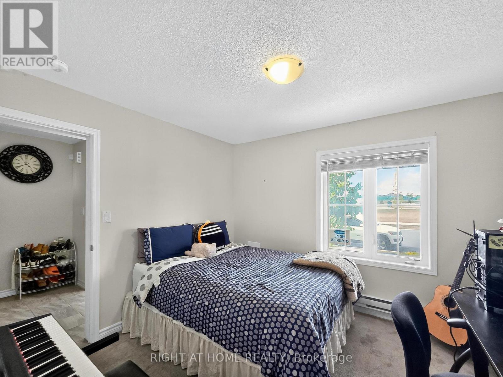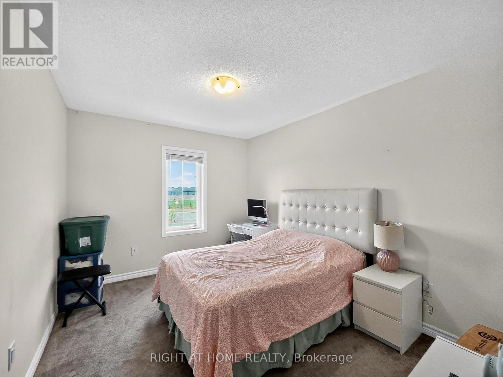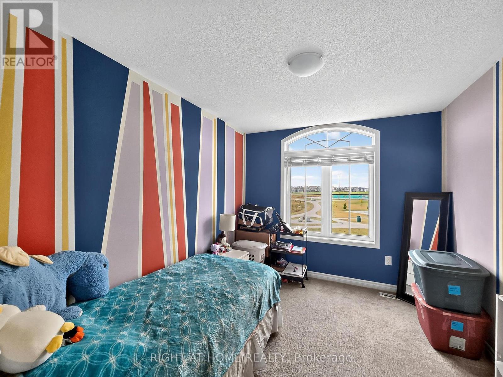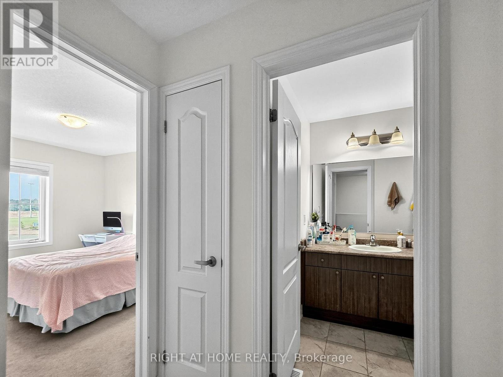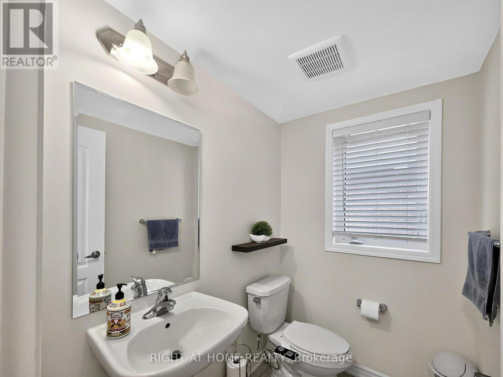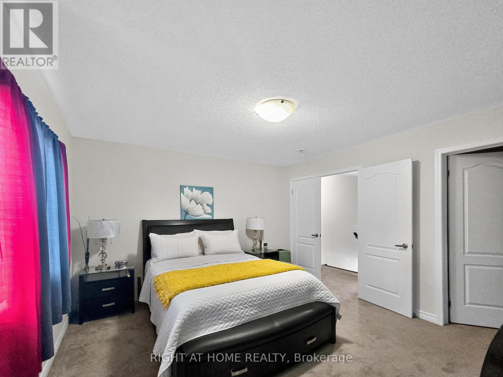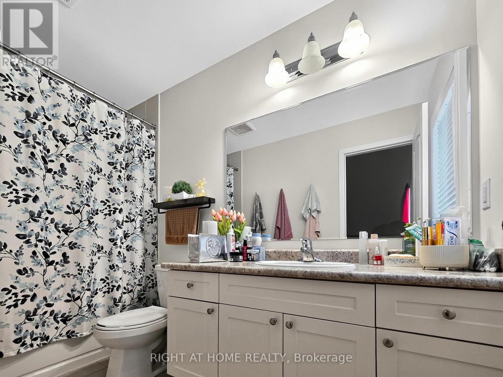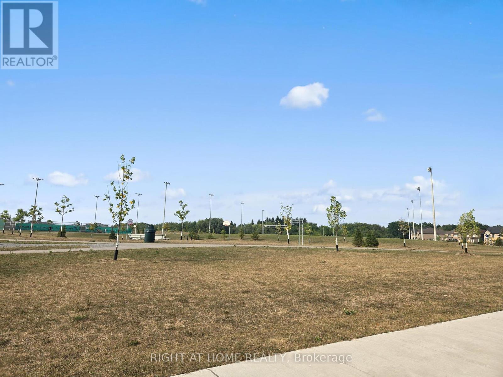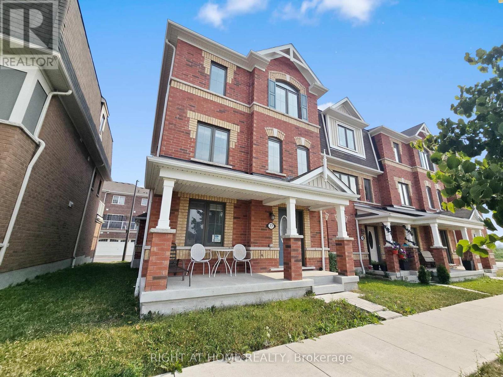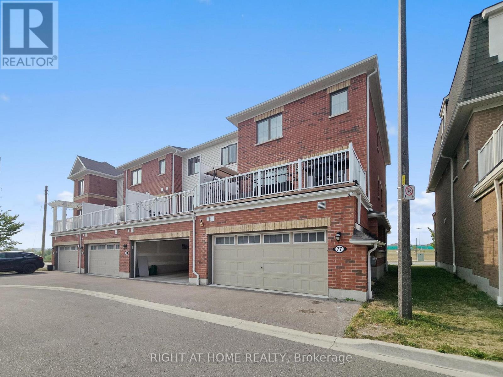77 Whitefish Street N Whitby, Ontario L1P 0E4
$849,000
Welcome home to this bright and spacious FREEHOLD End unit, 4 bedrooms,4 bath Approx 2000 sq.ft.Double car garage (3 parking) Open concept layout.Spacious eat-in kitchen, with walk-out to large entertaining balcony. Separate Living and Family rooms. Hardwood on main living floor.Large primary bedroom with 3 pcs ensuite and large walk-in closet. In-law suite with walk-in closet and 3 pcs ensuite. Tons of storage. Across the street from mailbox and child friendly community park. Steps to shopping and all amenities ,Minutes to 401.. Will not disappoint (id:61852)
Property Details
| MLS® Number | E12334085 |
| Property Type | Single Family |
| Community Name | Lynde Creek |
| Features | Lane, In-law Suite |
| ParkingSpaceTotal | 3 |
Building
| BathroomTotal | 4 |
| BedroomsAboveGround | 4 |
| BedroomsTotal | 4 |
| Age | 0 To 5 Years |
| BasementDevelopment | Finished |
| BasementType | N/a (finished) |
| ConstructionStyleAttachment | Attached |
| CoolingType | Central Air Conditioning |
| ExteriorFinish | Brick |
| FlooringType | Carpeted, Hardwood, Ceramic |
| FoundationType | Concrete |
| HalfBathTotal | 1 |
| HeatingFuel | Electric, Natural Gas |
| HeatingType | Heat Pump, Not Known |
| StoriesTotal | 3 |
| SizeInterior | 1500 - 2000 Sqft |
| Type | Row / Townhouse |
| UtilityWater | Municipal Water |
Parking
| Attached Garage | |
| Garage |
Land
| Acreage | No |
| Sewer | Sanitary Sewer |
| SizeDepth | 64 Ft ,4 In |
| SizeFrontage | 25 Ft ,6 In |
| SizeIrregular | 25.5 X 64.4 Ft |
| SizeTotalText | 25.5 X 64.4 Ft |
Rooms
| Level | Type | Length | Width | Dimensions |
|---|---|---|---|---|
| Second Level | Family Room | 10.98 m | 11.98 m | 10.98 m x 11.98 m |
| Second Level | Dining Room | 19.01 m | 11.98 m | 19.01 m x 11.98 m |
| Second Level | Kitchen | 8.71 m | 11.49 m | 8.71 m x 11.49 m |
| Second Level | Living Room | 19.01 m | 11.98 m | 19.01 m x 11.98 m |
| Third Level | Primary Bedroom | 12.42 m | 13.14 m | 12.42 m x 13.14 m |
| Third Level | Bedroom 2 | 12.32 m | 9.3 m | 12.32 m x 9.3 m |
| Third Level | Bedroom 3 | 10.81 m | 9.19 m | 10.81 m x 9.19 m |
| Ground Level | Bedroom 4 | 9.77 m | 11.29 m | 9.77 m x 11.29 m |
| Ground Level | Laundry Room | 6.62 m | 10.02 m | 6.62 m x 10.02 m |
https://www.realtor.ca/real-estate/28710856/77-whitefish-street-n-whitby-lynde-creek-lynde-creek
Interested?
Contact us for more information
Athina Missios
Salesperson
1396 Don Mills Rd Unit B-121
Toronto, Ontario M3B 0A7
