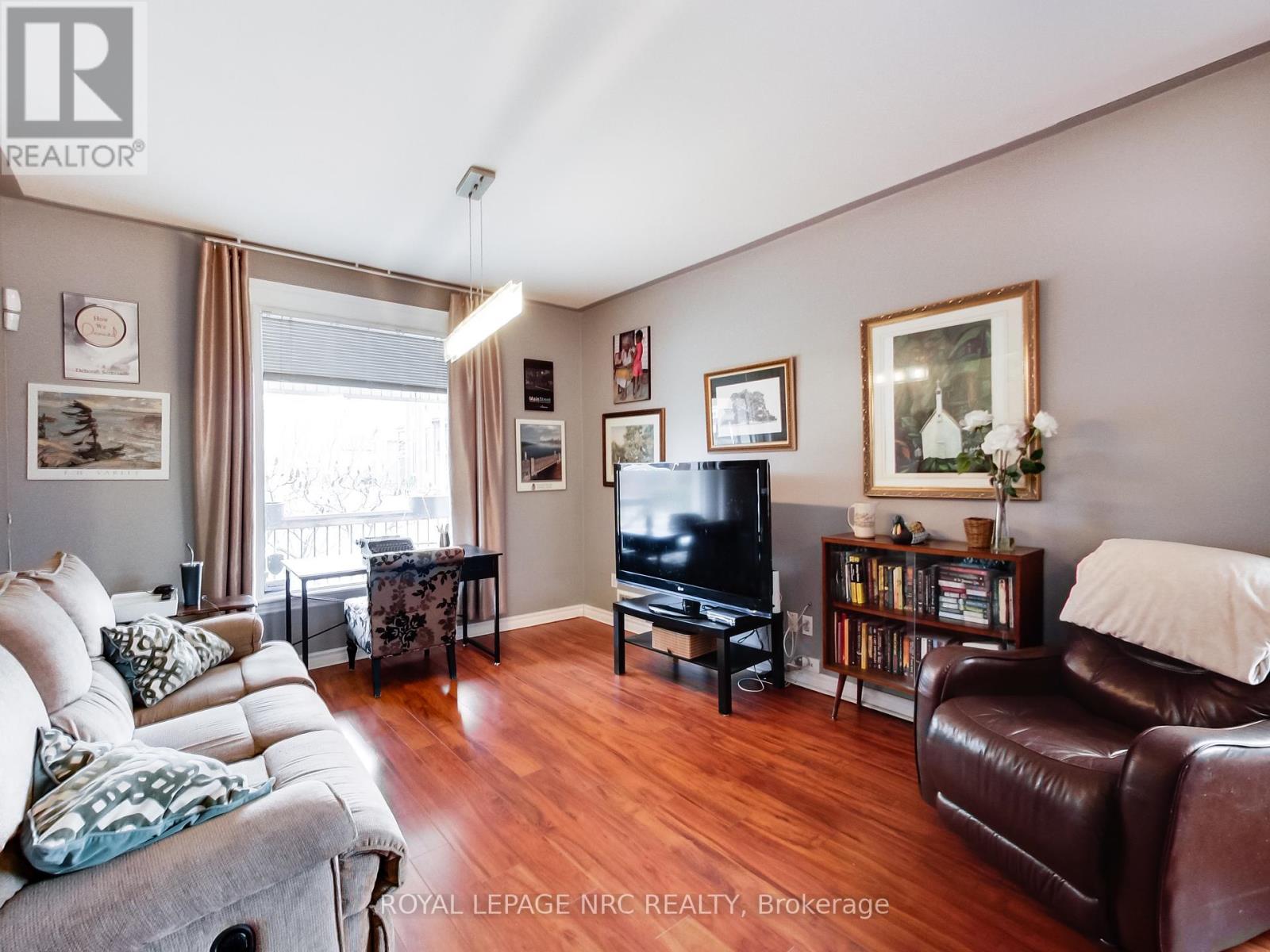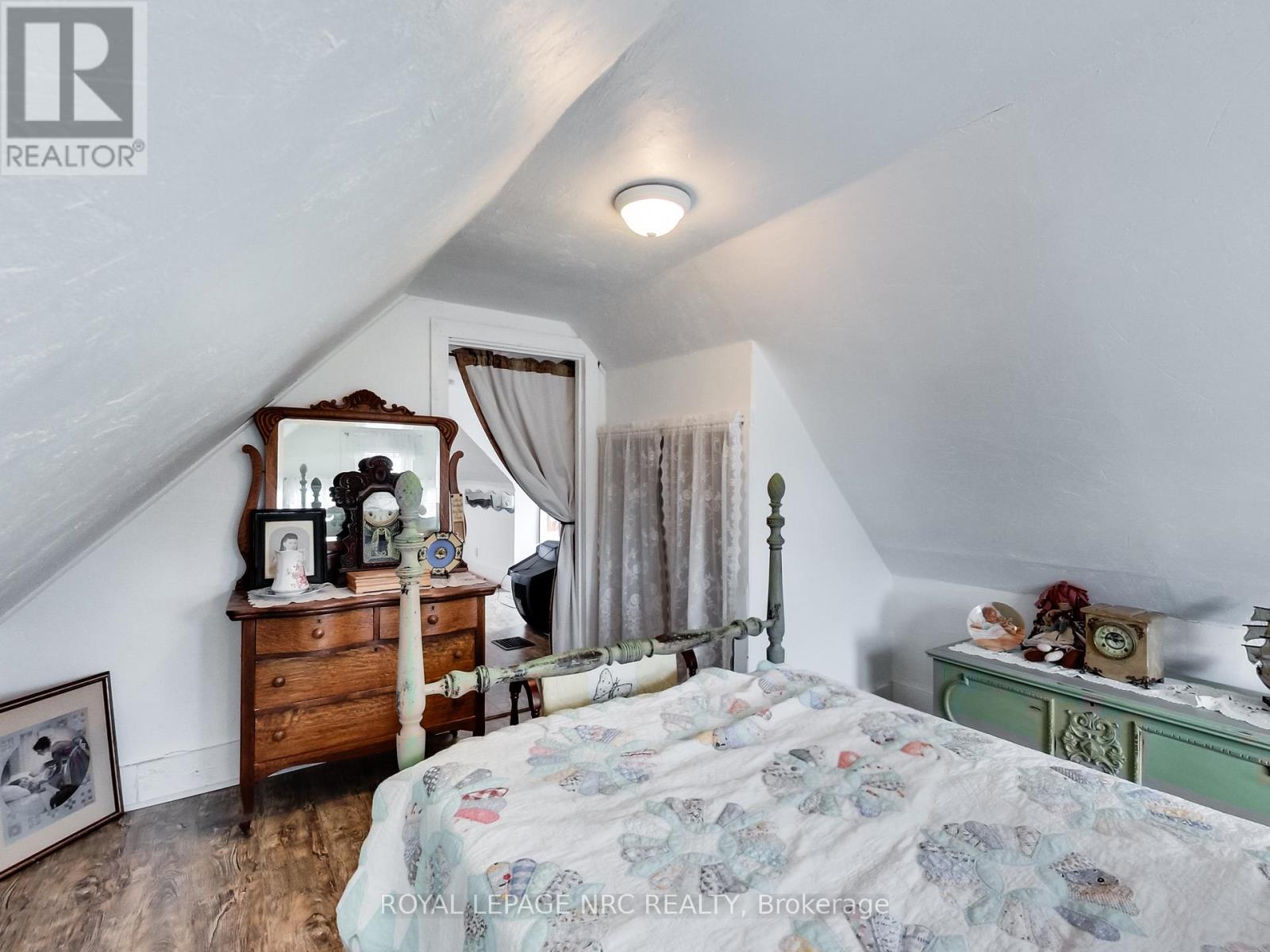77 Tisdale Street N Hamilton, Ontario L8L 5M5
$499,900
Welcome to 77 Tisdale Street North, a beautifully maintained and exceptionally clean 2.5 storey home in the heart of Hamilton. From the moment you step inside, you'll be impressed by the bright and open main floor layout, featuring large windows that flood the space with natural light and soaring 9ft celings that enhance the feeling of openness. The spacious living and dining areas flow seamlessly into the modern white kitchen, complete with a functional island that's perfect for preparing meals, casual dining, or entertaining guests. Upstairs, the second level has three generously sized bedrooms, providing plenty of room for a growing family or home office needs. The third floor is a true bonus, featuring a large loft area and a fourth bedroom-ideal as a guest suite, creative workspace, or cozy retreat. Outside, enjoy the beauty of a low-maintenance front yard, professionally landscaped with perennial gardens for year-round appeal. The backyard offers a private deck with ample space for relaxing, dining, or entertaining. The detached garage is full of potential, currently divided into a charming "she shed" and storage area, while still offering functional garage door facing the street, perfect for parking or future use as a workshop or studio. This home has a wonderful blend of charm, functionality, and flexibility, ready to welcome its next proud owner! (id:61852)
Property Details
| MLS® Number | X12091066 |
| Property Type | Single Family |
| Neigbourhood | Landsdale |
| Community Name | Landsdale |
| ParkingSpaceTotal | 1 |
Building
| BathroomTotal | 2 |
| BedroomsAboveGround | 4 |
| BedroomsTotal | 4 |
| Appliances | Dishwasher, Dryer, Microwave, Stove, Washer, Window Coverings, Refrigerator |
| BasementDevelopment | Unfinished |
| BasementType | Full (unfinished) |
| ConstructionStyleAttachment | Detached |
| CoolingType | Central Air Conditioning |
| ExteriorFinish | Aluminum Siding, Brick |
| FoundationType | Stone |
| HalfBathTotal | 1 |
| HeatingFuel | Natural Gas |
| HeatingType | Forced Air |
| StoriesTotal | 3 |
| SizeInterior | 1500 - 2000 Sqft |
| Type | House |
| UtilityWater | Municipal Water |
Parking
| Detached Garage | |
| Garage | |
| Street |
Land
| Acreage | No |
| Sewer | Sanitary Sewer |
| SizeIrregular | 20 X 94 Acre |
| SizeTotalText | 20 X 94 Acre|under 1/2 Acre |
Rooms
| Level | Type | Length | Width | Dimensions |
|---|---|---|---|---|
| Second Level | Primary Bedroom | 4.17 m | 3.02 m | 4.17 m x 3.02 m |
| Second Level | Bedroom 2 | 2.92 m | 2.87 m | 2.92 m x 2.87 m |
| Second Level | Bedroom 3 | 3.12 m | 2.97 m | 3.12 m x 2.97 m |
| Third Level | Loft | 5.99 m | 3.48 m | 5.99 m x 3.48 m |
| Third Level | Bedroom 4 | 3.81 m | 3.68 m | 3.81 m x 3.68 m |
| Basement | Laundry Room | 3.89 m | 4.55 m | 3.89 m x 4.55 m |
| Basement | Utility Room | 5.69 m | 4.55 m | 5.69 m x 4.55 m |
| Main Level | Living Room | 4.44 m | 3.45 m | 4.44 m x 3.45 m |
| Main Level | Kitchen | 3.91 m | 3.02 m | 3.91 m x 3.02 m |
| Main Level | Dining Room | 3.89 m | 2.13 m | 3.89 m x 2.13 m |
https://www.realtor.ca/real-estate/28186787/77-tisdale-street-n-hamilton-landsdale-landsdale
Interested?
Contact us for more information
Attila Biro
Salesperson
36 Main St East
Grimsby, Ontario L3M 1M0
Sherri Biro
Salesperson
36 Main St East
Grimsby, Ontario L3M 1M0




































