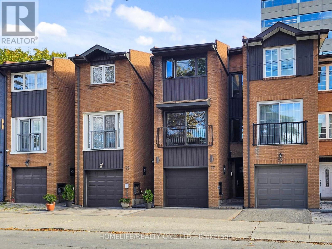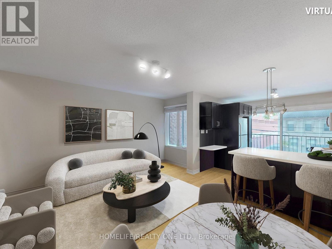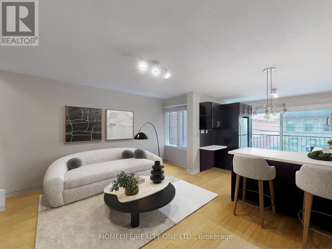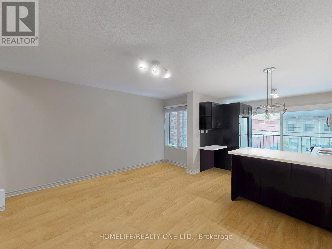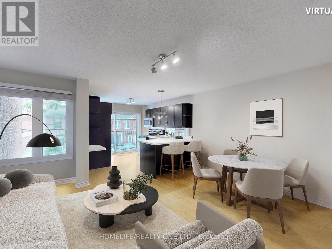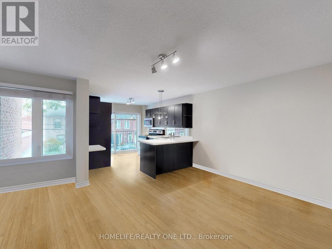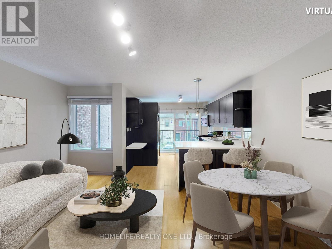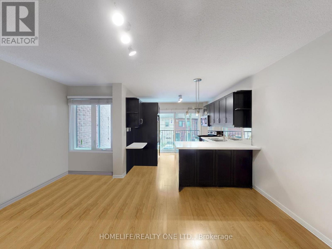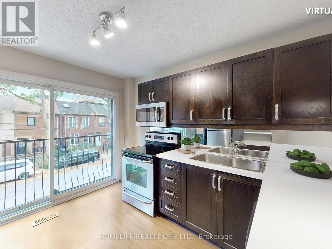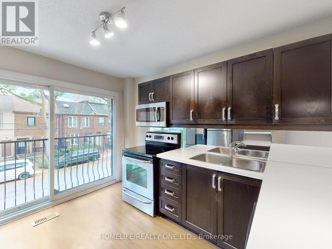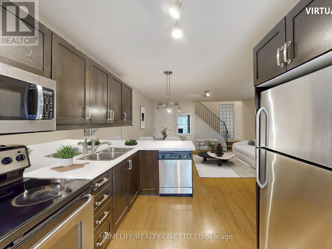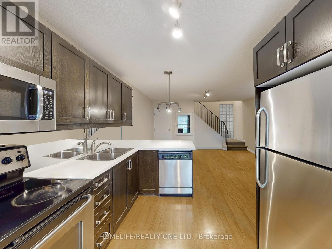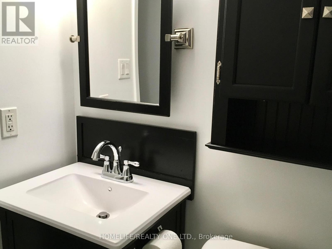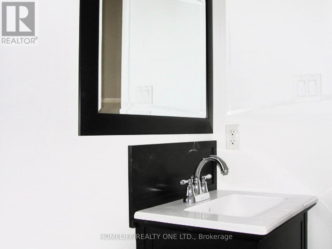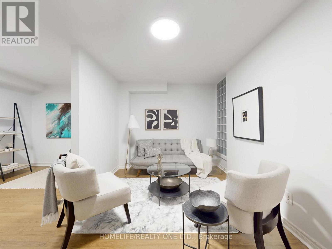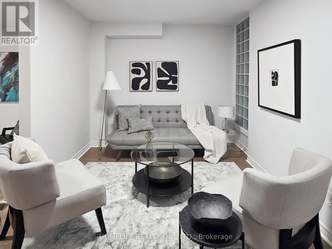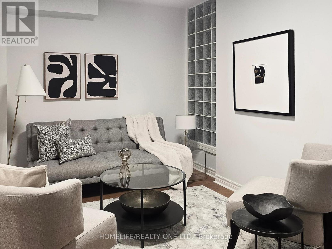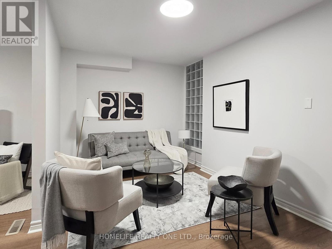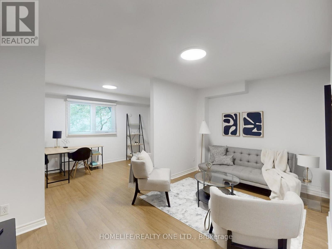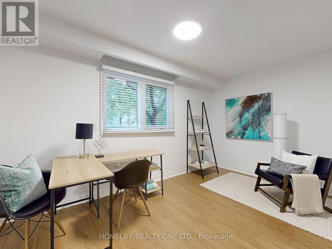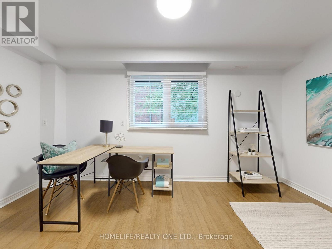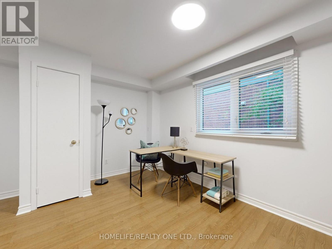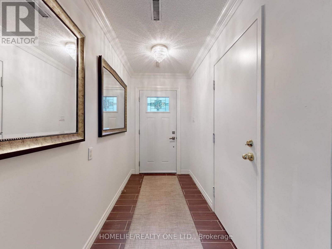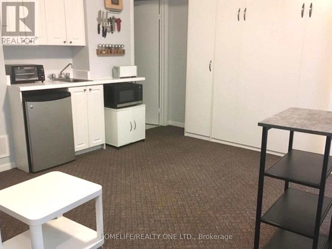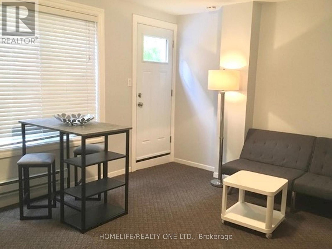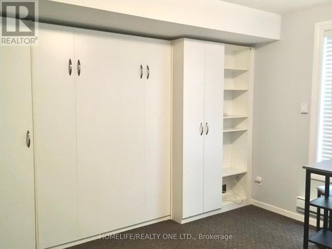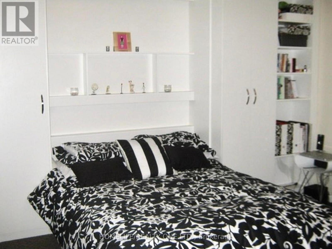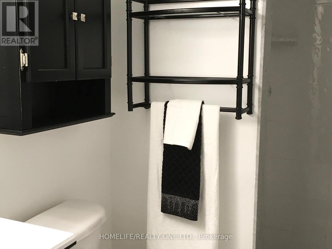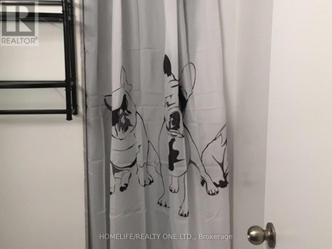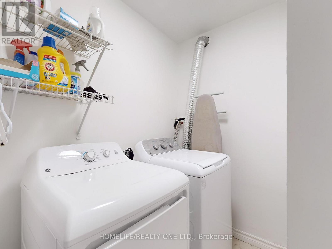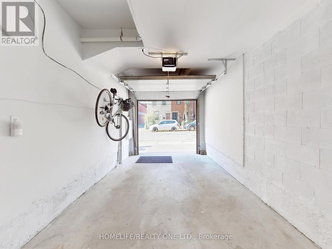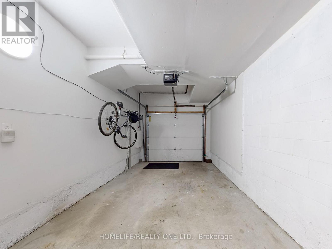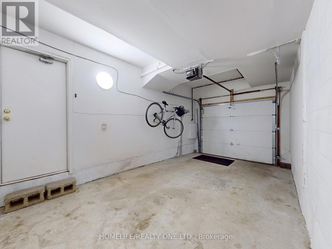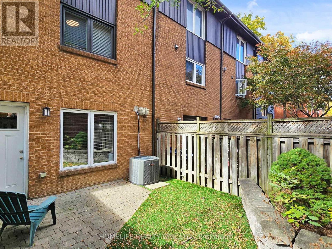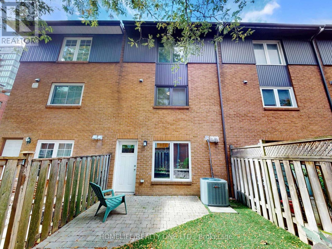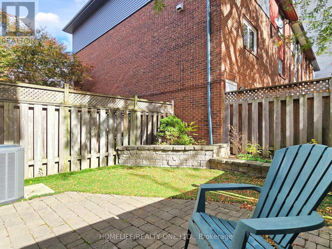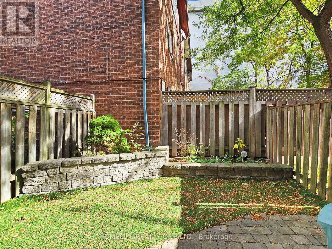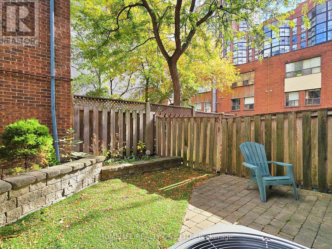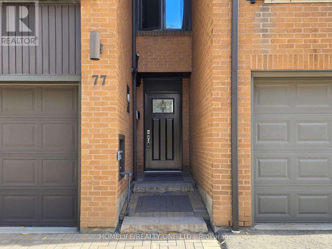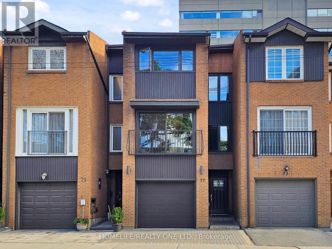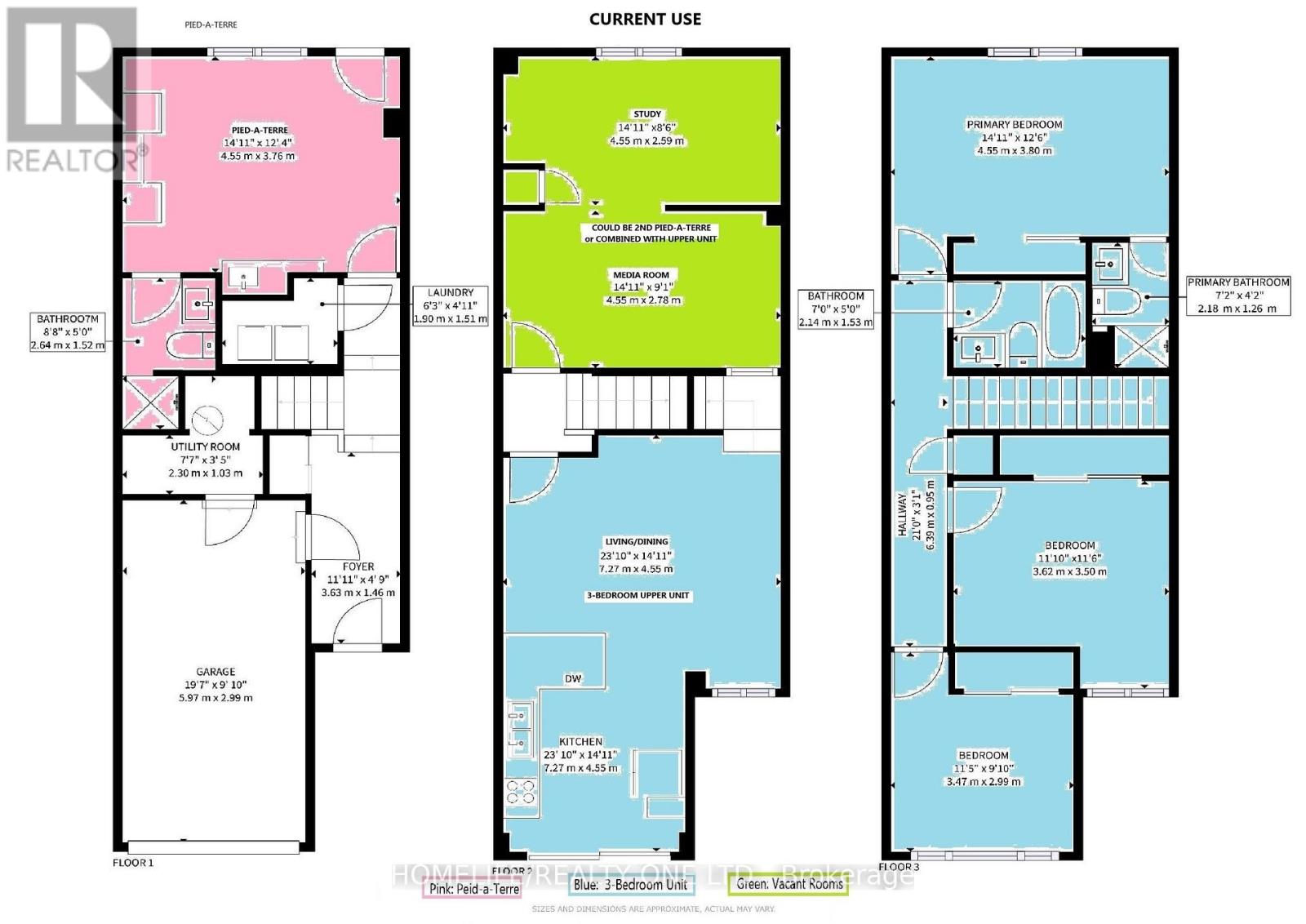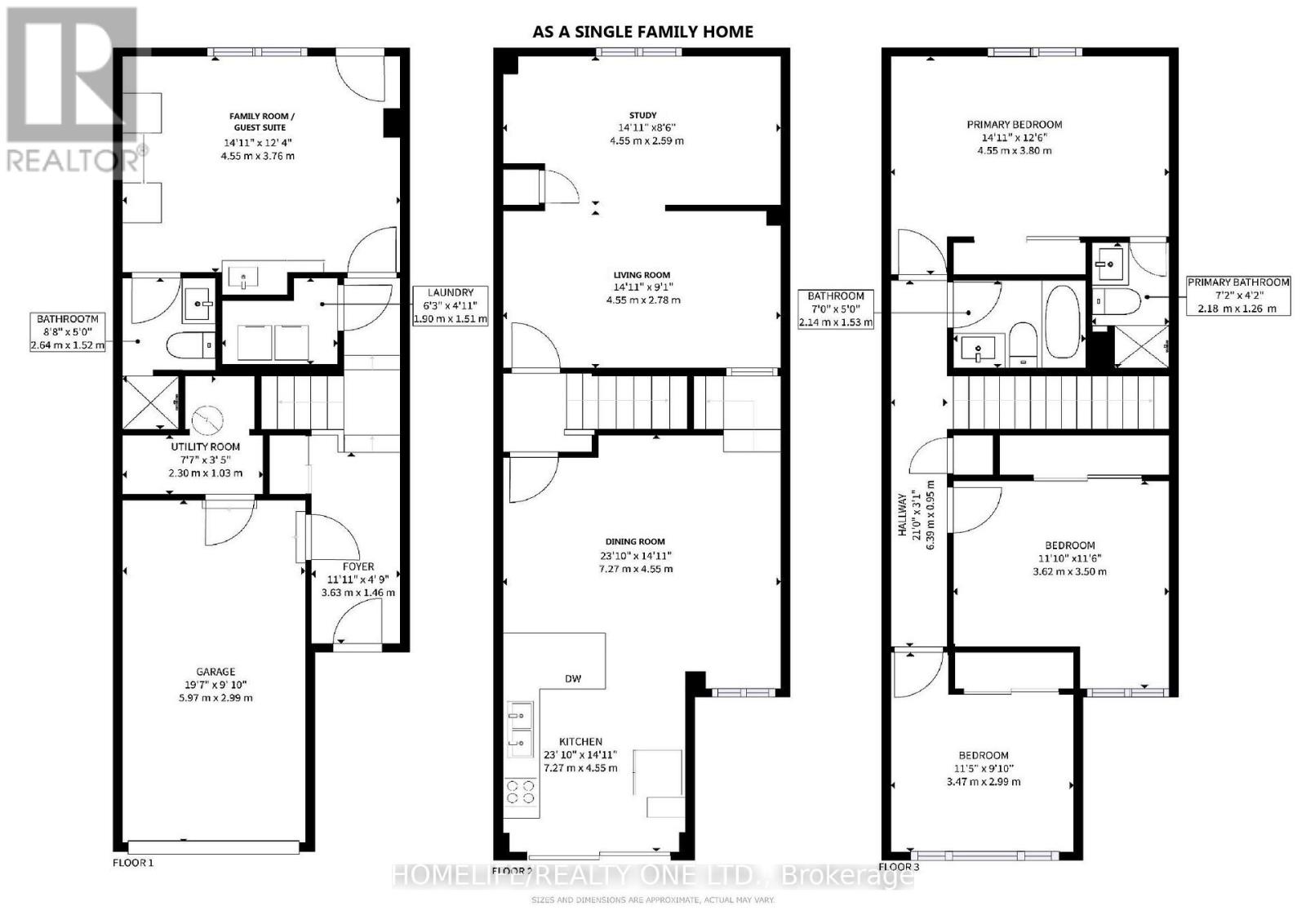77 Tecumseth Street Toronto, Ontario M6J 2G8
$1,425,000
Spacious 3-storey executive freehold townhome in prime Trinity Bellwoods/King West with premium Tecumseth setting. Beautifully maintained and versatile home is ideal for urban dwellers and investors alike. This property offers 1900 Sq.Ft. of living space featuring 3+1 Bedrooms, 3-Bathrooms and can function as a single family residence or used to generate rental income through its flexible layout. Fully renovated in 2008 this home boast modern finishes throughout, including a sleek kitchen w/quartz countertops, breakfast bar & oversized patio doors opening to juliette balcony, primary bedroom features private 3-Pc. Ensuite and large double closet. Family room w/bar area and walk-out to private fenced backyard, enjoy direct house access to garage w/remote adding convenience and security. Currently configured as two units, 2-level 3-bedroom upper unit, main level pied-a-terre w/kitchenette, plus 2-vacant rooms on 2nd level offers potential to create a functional office, second pied-a-terre or expand upper unit - perfect for maximizing rental income or multigenerational living. Sound investment opportunity or the ideal home for individuals looking to live in one unit while generating income from another. Alternatively, easily convert it back into a stunning single family home. Located step to King St/Queen St, Stanley Park, Trinity Bellwoods Park, trendy Ossington strip, theatre, restaurants, financial district, great schools and nestled in a vibrant, family friendly neighbourhood - rear gem is not to be missed. Public Transit Just Steps Away. Walk, Transit & Bike Score 95+ . View the full list of features & floorplan attached. (id:61852)
Property Details
| MLS® Number | C12506506 |
| Property Type | Single Family |
| Neigbourhood | Spadina—Fort York |
| Community Name | Niagara |
| AmenitiesNearBy | Park, Public Transit, Schools |
| CommunityFeatures | Community Centre |
| EquipmentType | Water Heater - Gas |
| ParkingSpaceTotal | 1 |
| RentalEquipmentType | Water Heater - Gas |
Building
| BathroomTotal | 3 |
| BedroomsAboveGround | 3 |
| BedroomsBelowGround | 1 |
| BedroomsTotal | 4 |
| Age | 31 To 50 Years |
| Appliances | Dishwasher, Dryer, Garage Door Opener, Microwave, Stove, Washer, Refrigerator |
| BasementType | None |
| ConstructionStyleAttachment | Attached |
| CoolingType | Central Air Conditioning |
| ExteriorFinish | Brick |
| FireProtection | Smoke Detectors |
| FlooringType | Laminate, Carpeted |
| FoundationType | Concrete |
| HeatingFuel | Natural Gas |
| HeatingType | Forced Air |
| StoriesTotal | 3 |
| SizeInterior | 1500 - 2000 Sqft |
| Type | Row / Townhouse |
| UtilityWater | Municipal Water |
Parking
| Attached Garage | |
| Garage |
Land
| Acreage | No |
| FenceType | Fully Fenced |
| LandAmenities | Park, Public Transit, Schools |
| Sewer | Sanitary Sewer |
| SizeDepth | 73 Ft |
| SizeFrontage | 16 Ft |
| SizeIrregular | 16 X 73 Ft |
| SizeTotalText | 16 X 73 Ft |
Rooms
| Level | Type | Length | Width | Dimensions |
|---|---|---|---|---|
| Second Level | Living Room | 7.27 m | 4.55 m | 7.27 m x 4.55 m |
| Second Level | Dining Room | 7.27 m | 4.55 m | 7.27 m x 4.55 m |
| Second Level | Kitchen | 7.27 m | 4.55 m | 7.27 m x 4.55 m |
| Second Level | Media | 4.55 m | 2.78 m | 4.55 m x 2.78 m |
| Second Level | Office | 4.55 m | 2.59 m | 4.55 m x 2.59 m |
| Third Level | Primary Bedroom | 4.55 m | 3.8 m | 4.55 m x 3.8 m |
| Third Level | Bathroom | 2.18 m | 1.26 m | 2.18 m x 1.26 m |
| Third Level | Bedroom 2 | 3.62 m | 3.5 m | 3.62 m x 3.5 m |
| Third Level | Bedroom 3 | 3.47 m | 2.99 m | 3.47 m x 2.99 m |
| Third Level | Bathroom | 2.14 m | 1.53 m | 2.14 m x 1.53 m |
| Main Level | Family Room | 4.55 m | 3.76 m | 4.55 m x 3.76 m |
| Main Level | Bathroom | 2.64 m | 1.52 m | 2.64 m x 1.52 m |
| Main Level | Laundry Room | 1.9 m | 1.51 m | 1.9 m x 1.51 m |
| Main Level | Foyer | 3.63 m | 1.46 m | 3.63 m x 1.46 m |
https://www.realtor.ca/real-estate/29064369/77-tecumseth-street-toronto-niagara-niagara
Interested?
Contact us for more information
Donald J. Nadeau
Salesperson
501 Parliament Street
Toronto, Ontario M4X 1P3
Monika Janusz
Broker
501 Parliament Street
Toronto, Ontario M4X 1P3
