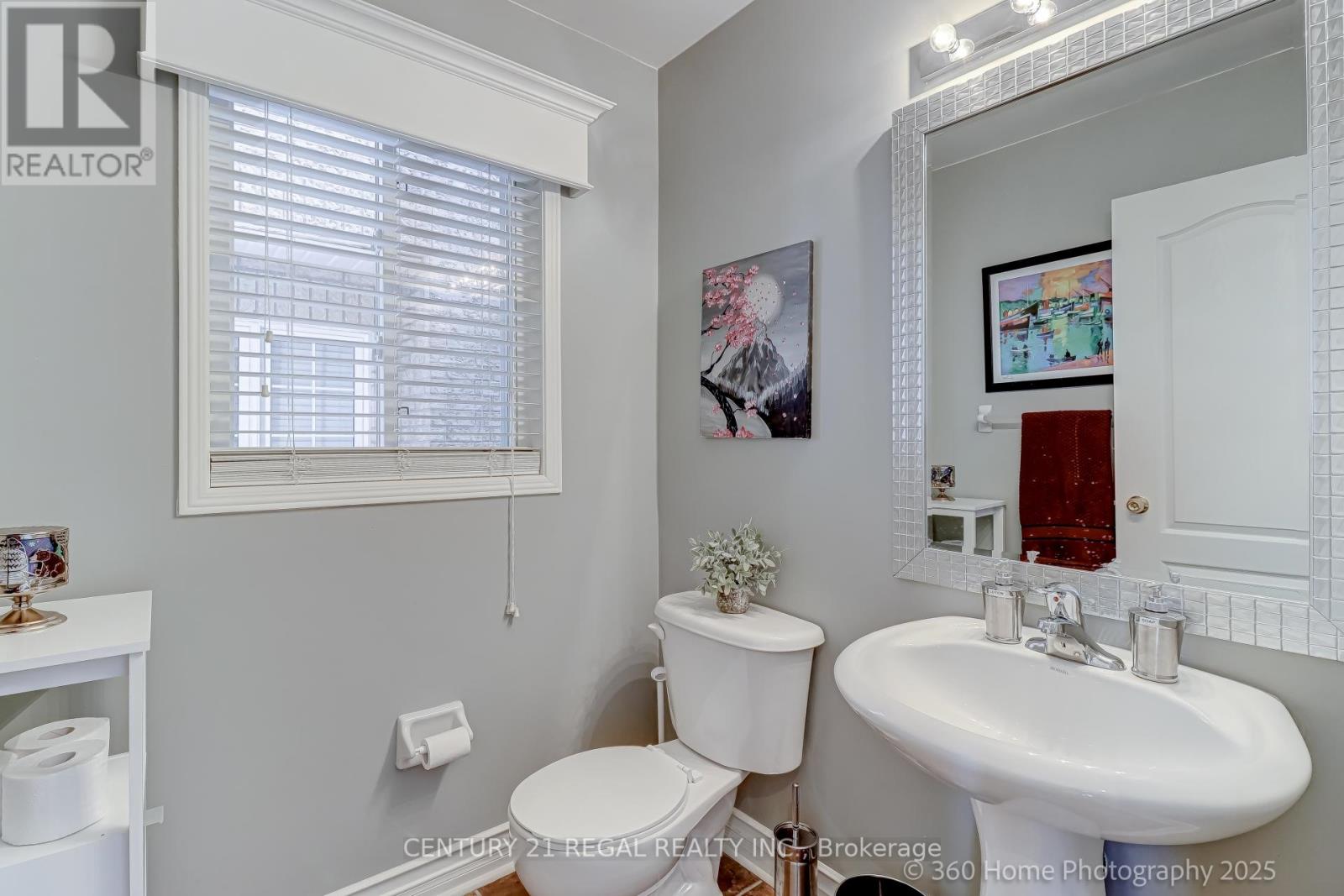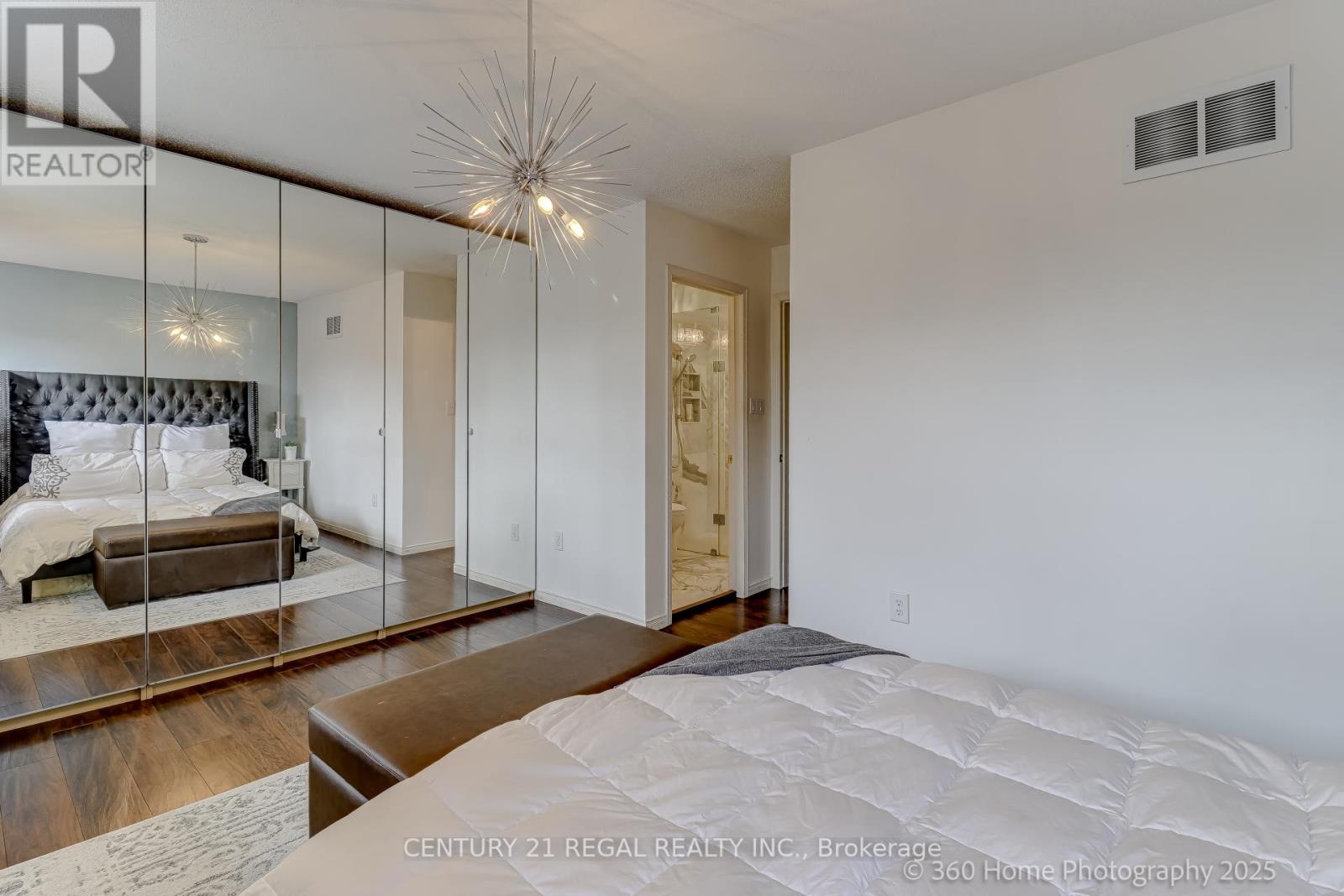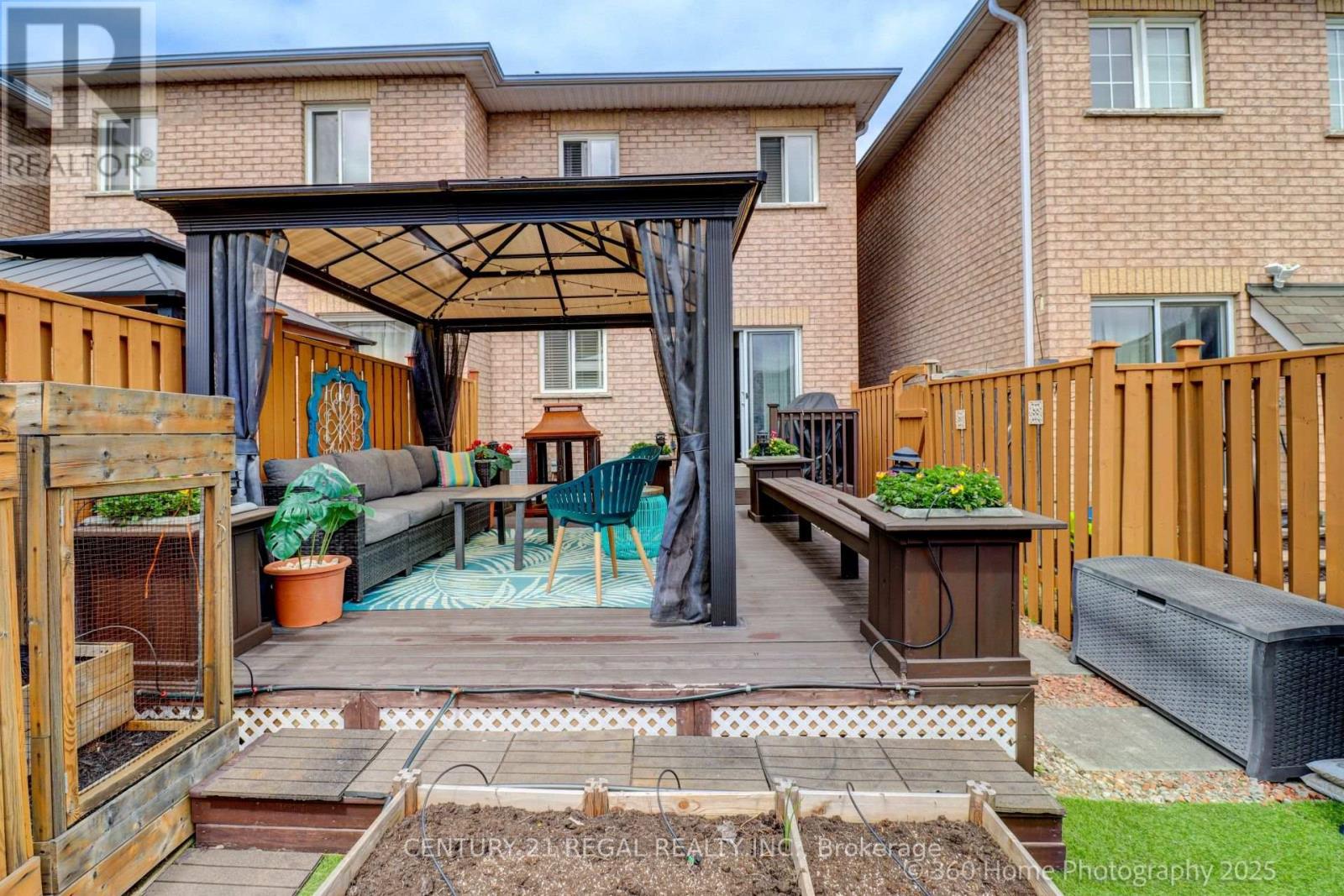77 Spicebush Terrace Brampton, Ontario L6X 0J5
$849,900
Welcome to 77 Spicebush Terrace, a cozy and well-maintained freehold townhome nestled in a quiet, friendly neighborhood. This home features three spacious bedrooms, updated bathrooms, and a bright, open main floor perfect for comfortable living and entertaining. The stunning kitchen is a true highlight, boasting updated hardwood cabinets, quartz countertops, a marble backsplash, and quality appliances.Step outside to a beautifully landscaped backyard designed for relaxation and entertaining. Enjoy your morning coffee or summer BBQs on the large deck with a solid gazebo, surrounded by professionally maintained gardens that bloom throughout the seasons. The Rainbird irrigation system keeps the greenery thriving with minimal effort, two freestanding planters, and ambient gazebo lighting create a warm and inviting atmosphere.The finished basement is an ideal space for movie nights or hosting friends, featuring a wet bar, additional pantry and storage space and built in bookcase. Function meets beauty with key updates including a new air conditioner (fall 2021), furnace (winter 2024), garage door (summer 2024), and refinished deck and fencing (2024). Come see it for yourself and make it yours today! (id:61852)
Open House
This property has open houses!
2:00 pm
Ends at:4:00 pm
2:00 pm
Ends at:4:00 pm
Property Details
| MLS® Number | W12157371 |
| Property Type | Single Family |
| Community Name | Credit Valley |
| ParkingSpaceTotal | 3 |
Building
| BathroomTotal | 3 |
| BedroomsAboveGround | 3 |
| BedroomsTotal | 3 |
| Age | 6 To 15 Years |
| Appliances | Water Heater, Dryer, Microwave, Stove, Washer, Refrigerator |
| BasementDevelopment | Finished |
| BasementType | N/a (finished) |
| ConstructionStyleAttachment | Attached |
| CoolingType | Central Air Conditioning |
| ExteriorFinish | Brick |
| FlooringType | Hardwood, Laminate |
| FoundationType | Concrete |
| HalfBathTotal | 1 |
| HeatingFuel | Natural Gas |
| HeatingType | Forced Air |
| StoriesTotal | 2 |
| SizeInterior | 1100 - 1500 Sqft |
| Type | Row / Townhouse |
| UtilityWater | Municipal Water |
Parking
| Attached Garage | |
| Garage |
Land
| Acreage | No |
| Sewer | Sanitary Sewer |
| SizeDepth | 99 Ft |
| SizeFrontage | 22 Ft ,4 In |
| SizeIrregular | 22.4 X 99 Ft |
| SizeTotalText | 22.4 X 99 Ft |
| ZoningDescription | Residential |
Rooms
| Level | Type | Length | Width | Dimensions |
|---|---|---|---|---|
| Second Level | Bedroom | 4.32 m | 3.04 m | 4.32 m x 3.04 m |
| Second Level | Bedroom 2 | 2.4 m | 2.49 m | 2.4 m x 2.49 m |
| Second Level | Bedroom 3 | 3.41 m | 2.74 m | 3.41 m x 2.74 m |
| Basement | Recreational, Games Room | 6.09 m | 3.04 m | 6.09 m x 3.04 m |
| Main Level | Living Room | 2.62 m | 2.43 m | 2.62 m x 2.43 m |
| Main Level | Kitchen | 2.43 m | 2.43 m | 2.43 m x 2.43 m |
Interested?
Contact us for more information
Bridged Bempong
Salesperson
4030 Sheppard Ave. E.
Toronto, Ontario M1S 1S6
Horace Omar Dockery
Broker
4030 Sheppard Ave. E.
Toronto, Ontario M1S 1S6
























