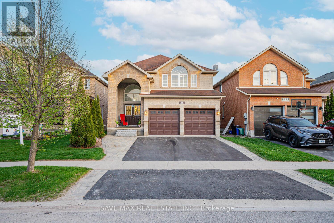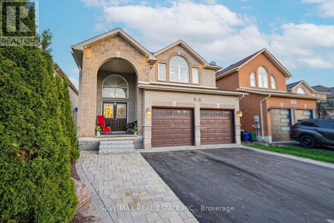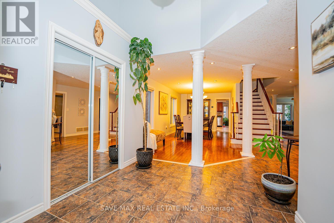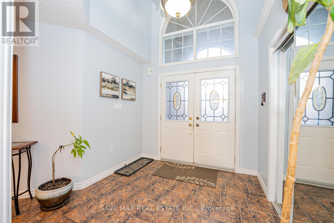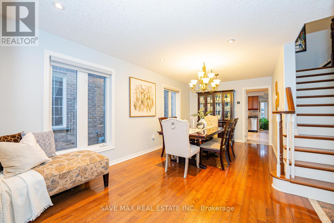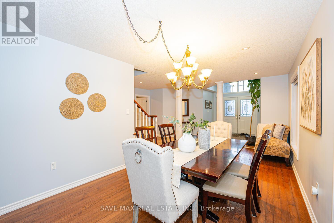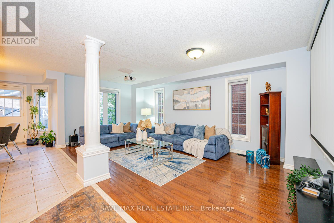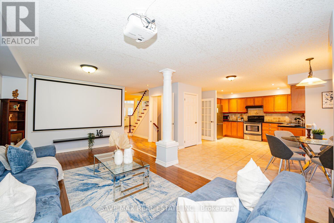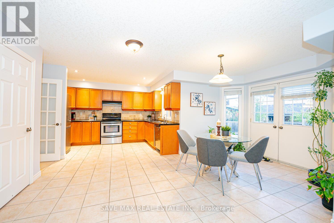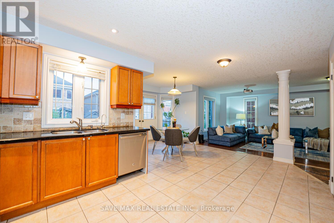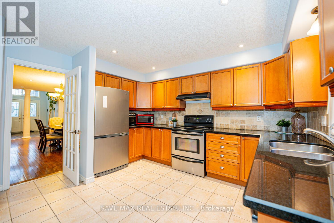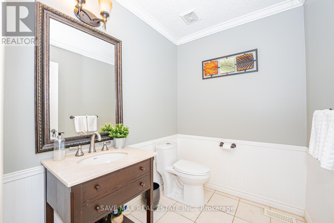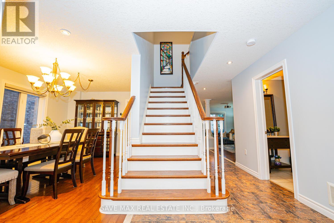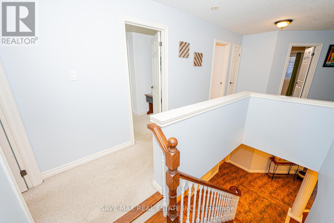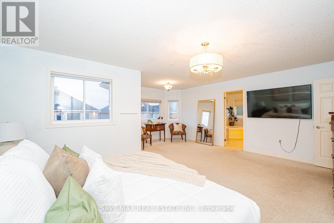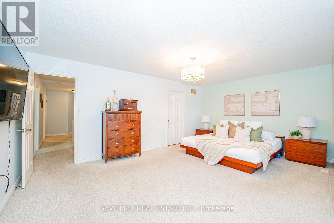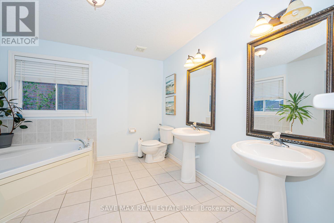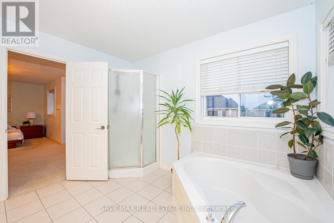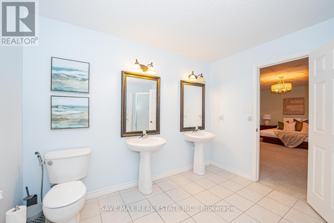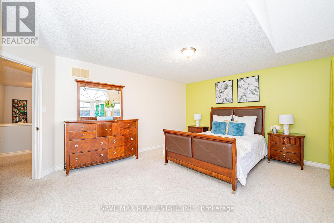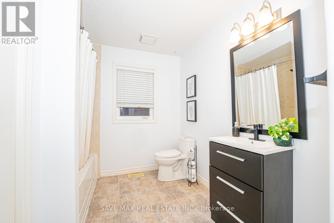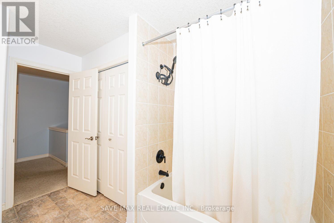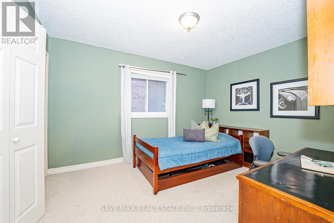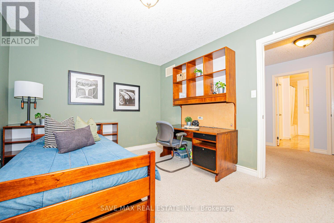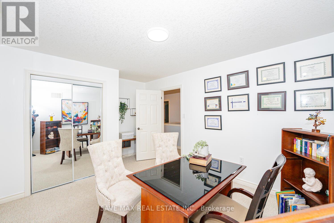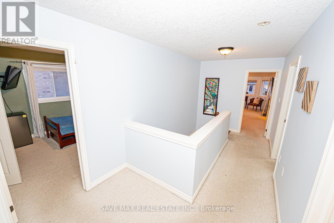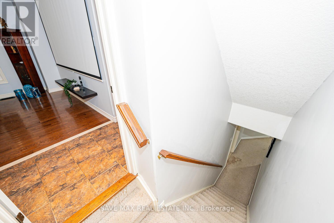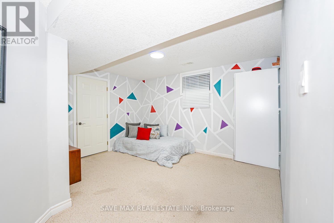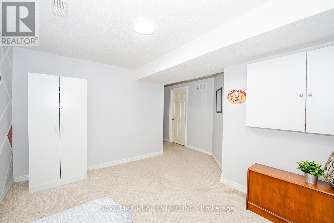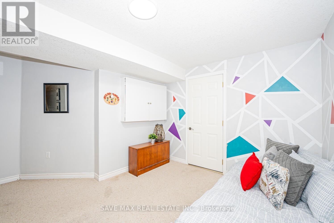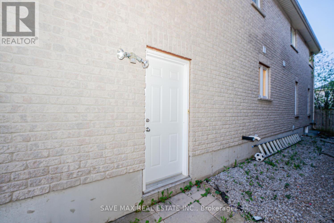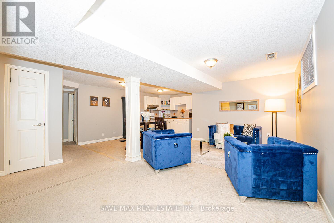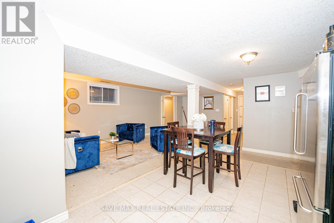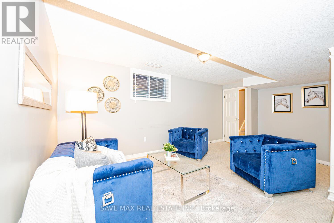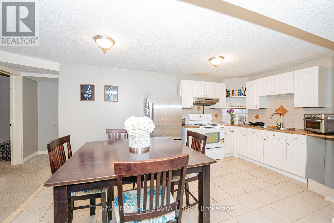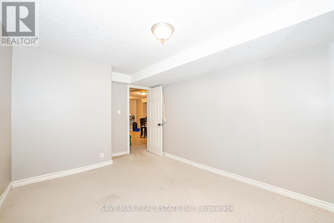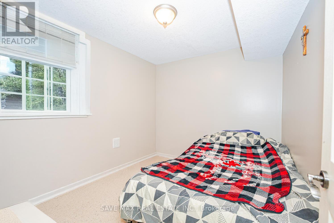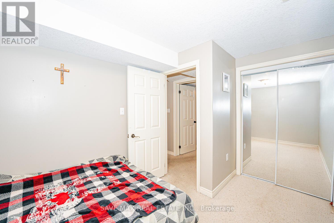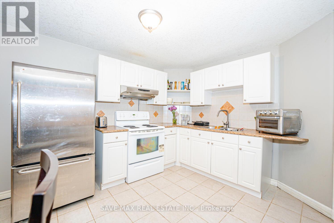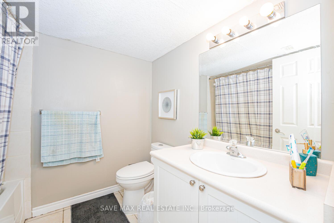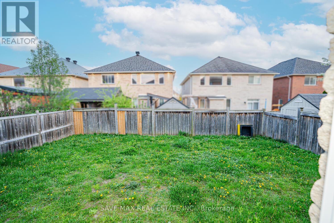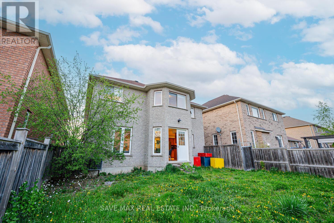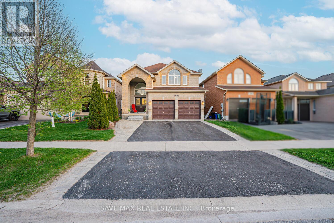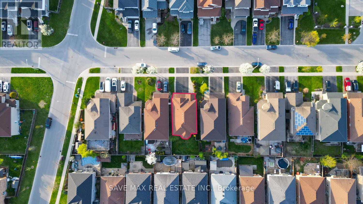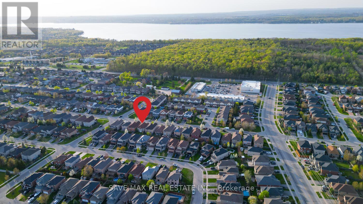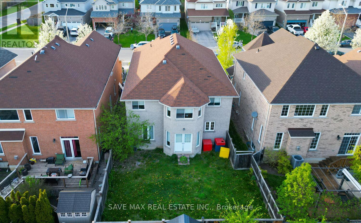77 Sovereign's Gate Barrie, Ontario L4N 0Y9
$1,299,900
Stunning All-Brick & Stone Family Home with In-Law Suite in Prime South Barrie Location! Welcome to this beautifully designed 2-storey home in one of South Barrie's most sought-after neighborhoods perfectly located close to top-rated schools, scenic walking trails, beaches, Hwy400, shopping, public transit, and the GO Train. Boasting over 3,800 sq. ft. of finished living space, this open-concept gem features 4+2spacious bedrooms, 3 full bathrooms, and a large main floor powder room ideal for growing or multi-generational families. Step inside through the grand double-door entrance into a breathtaking cathedral-ceiling foyer. Rich 3 dark hardwood flooring and elegant ceramic tiles flow throughout the main floor, enhancing the homes warm and modern aesthetic. The sun-filled eat-in kitchen is a chefs dream, complete with custom cabinetry, granite countertops, undermount sink and stainless steel appliances. Enjoy effortless entertaining with the open layout and bright, inviting spaces throughout. Upstairs, retreat to the luxurious primary suite, featuring a large walk-in closet, cozy reading nook/lounge area, and a spa-inspired ensuite with a corner soaker tub, separate glass shower, and dual vanities. All additional bedrooms are generously sized with large windows, offering plenty of natural light. This home also features a professionally finished by builder, 2-bedroom in-law suite with its own private entrance and shared separate main floor laundry ideal for extended family or potential rental income. Exterior and interior pot lights add a refined touch, while the quality brick-and-stone construction ensures timeless curb appeal on this nearly -acre lot. Don't miss your chance to own this exceptional home that blends comfort, style, and convenience in one unbeatable package. Prime Location! Walk to the lake, 5 min to Barrie South GO, 11 min to Friday Harbour, 3km to golf, close to schools, trails, shopping, Hwy 400 & more! (id:61852)
Property Details
| MLS® Number | S12148924 |
| Property Type | Single Family |
| Community Name | Innis-Shore |
| Features | In-law Suite |
| ParkingSpaceTotal | 4 |
Building
| BathroomTotal | 4 |
| BedroomsAboveGround | 4 |
| BedroomsBelowGround | 2 |
| BedroomsTotal | 6 |
| Age | 16 To 30 Years |
| Appliances | Water Softener |
| BasementFeatures | Separate Entrance |
| BasementType | Full |
| ConstructionStyleAttachment | Detached |
| CoolingType | Central Air Conditioning |
| ExteriorFinish | Brick, Stone |
| FlooringType | Ceramic, Hardwood, Carpeted |
| HalfBathTotal | 1 |
| HeatingFuel | Natural Gas |
| HeatingType | Forced Air |
| StoriesTotal | 2 |
| SizeInterior | 2500 - 3000 Sqft |
| Type | House |
| UtilityWater | Municipal Water |
Parking
| Attached Garage | |
| Garage |
Land
| Acreage | No |
| SizeDepth | 111 Ft ,7 In |
| SizeFrontage | 39 Ft ,8 In |
| SizeIrregular | 39.7 X 111.6 Ft |
| SizeTotalText | 39.7 X 111.6 Ft |
Rooms
| Level | Type | Length | Width | Dimensions |
|---|---|---|---|---|
| Second Level | Bedroom 2 | 4.82 m | 4.08 m | 4.82 m x 4.08 m |
| Second Level | Primary Bedroom | 6.1 m | 3.96 m | 6.1 m x 3.96 m |
| Second Level | Bedroom 3 | 3.22 m | 3.65 m | 3.22 m x 3.65 m |
| Second Level | Bedroom 4 | 3.26 m | 3.78 m | 3.26 m x 3.78 m |
| Basement | Other | 4.08 m | 2.68 m | 4.08 m x 2.68 m |
| Basement | Primary Bedroom | 4.75 m | 3.08 m | 4.75 m x 3.08 m |
| Basement | Bedroom 3 | 3.08 m | 3.96 m | 3.08 m x 3.96 m |
| Basement | Recreational, Games Room | 6.15 m | 12.71 m | 6.15 m x 12.71 m |
| Main Level | Kitchen | 2.86 m | 3.68 m | 2.86 m x 3.68 m |
| Main Level | Great Room | 2.23 m | 61.1 m | 2.23 m x 61.1 m |
| Main Level | Eating Area | 2.77 m | 3.05 m | 2.77 m x 3.05 m |
| Main Level | Family Room | 3.23 m | 5.82 m | 3.23 m x 5.82 m |
https://www.realtor.ca/real-estate/28313533/77-sovereigns-gate-barrie-innis-shore-innis-shore
Interested?
Contact us for more information
Sonia Gallo
Salesperson
1550 Enterprise Rd #305
Mississauga, Ontario L4W 4P4
