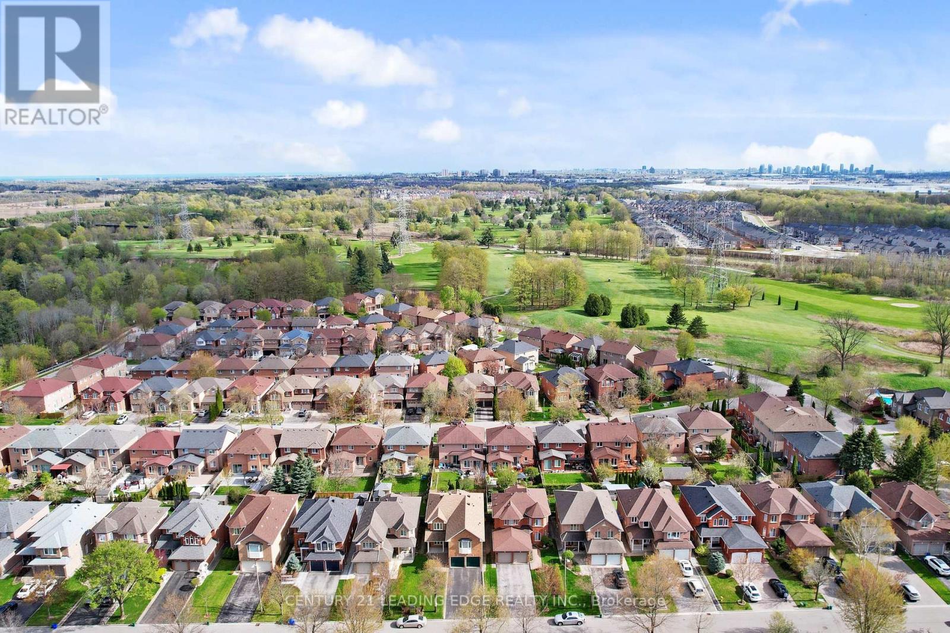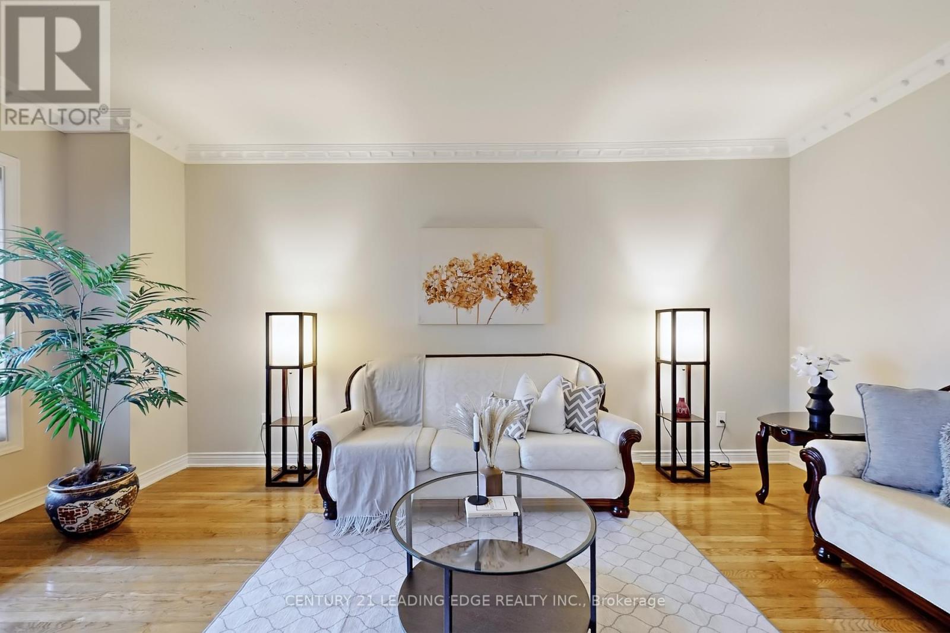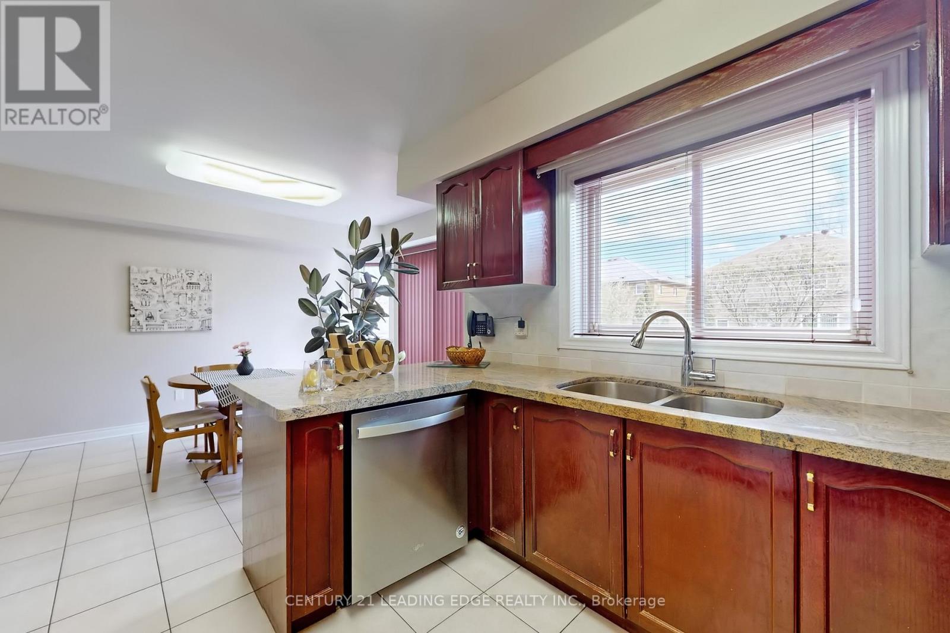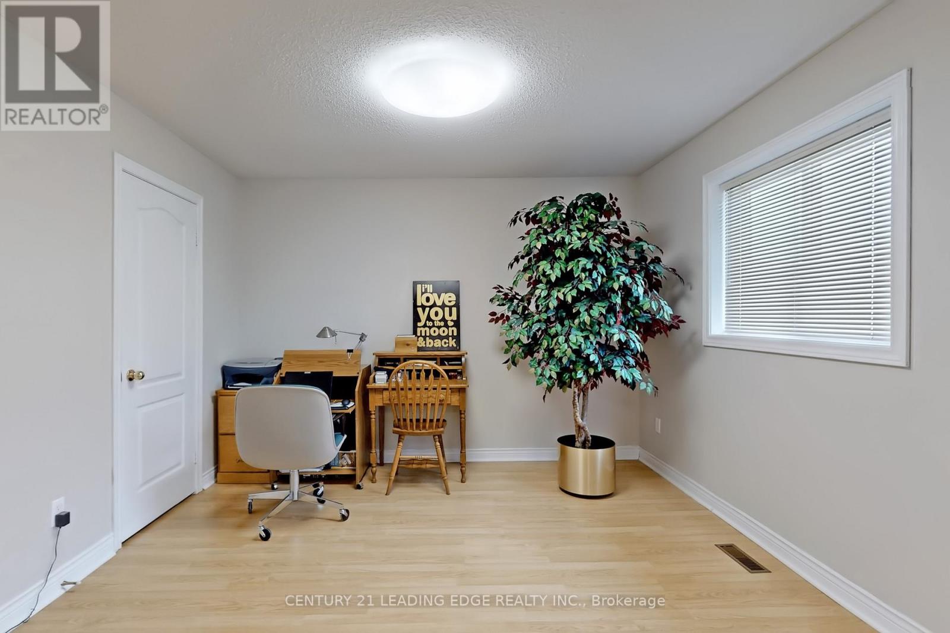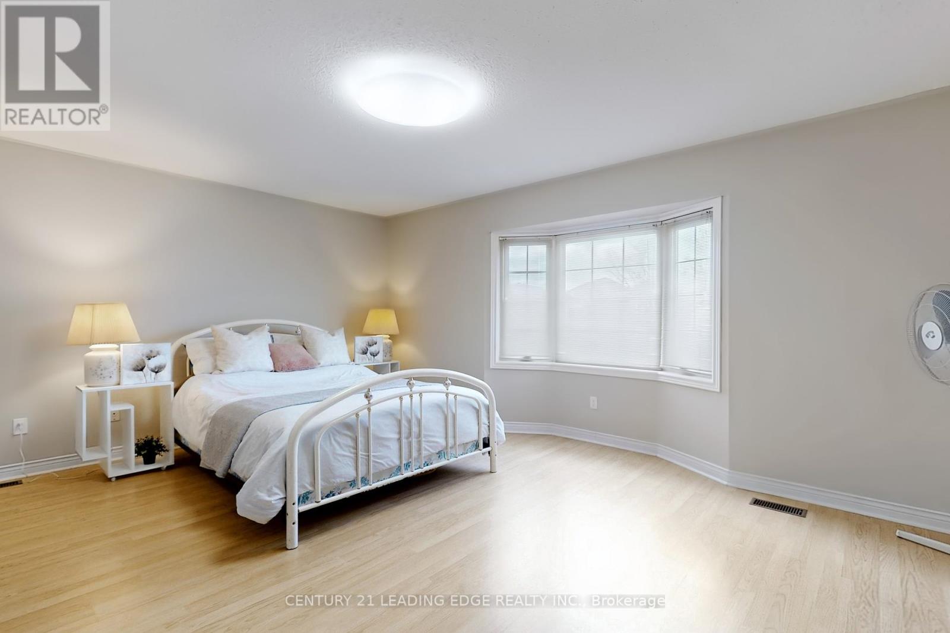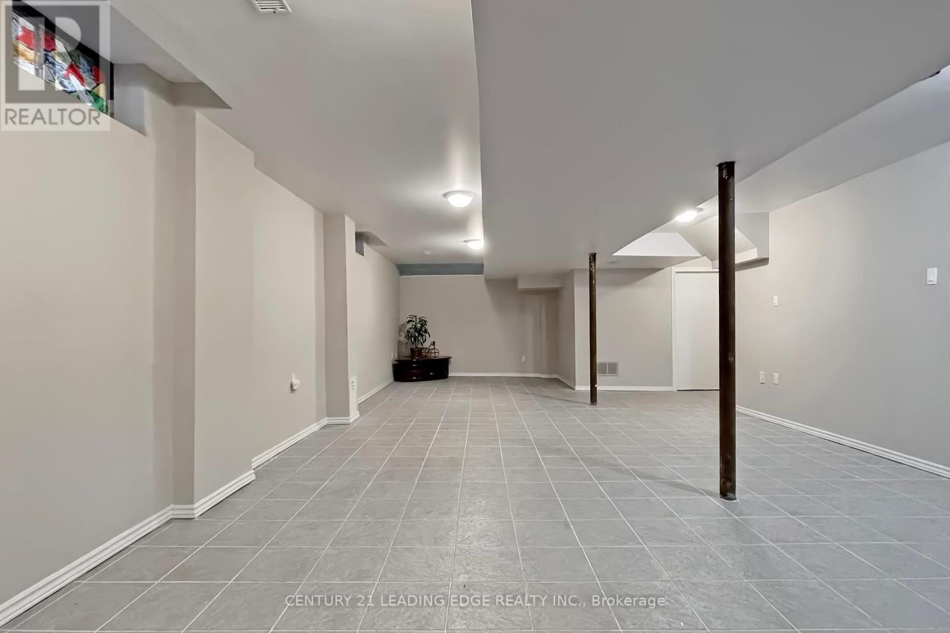77 Song Bird Drive Markham, Ontario L3S 3T8
$1,498,800
Welcome to 77 Song Bird Dr A Stunning, Sun-Filled 4-Bedroom, 5-Bathroom Detached Home in One of Markham's Most Prestigious Neighborhoods! This beautifully maintained, freshly painted residence boasts a bright and spacious layout with separate living, dining, and family rooms, all bathed in natural light. The chef-inspired kitchen features a breakfast area and walkout to a private backyard - perfect for entertaining. Upstairs, you'll find generously sized bedrooms, while the fully finished basement offers even more living space for family gatherings or guests. Located just minutes from Hwy 407 and close to top-rated schools, parks, shops, restaurants, churches, Costco, Home Depot, and more - this home has it all. Don't miss this incredible opportunity homes like this don't stay on the market for long! *Best Value in Markham - No Games, No Offer Date, Just the Best Bang for Your Buck!* (id:61852)
Property Details
| MLS® Number | N12136544 |
| Property Type | Single Family |
| Neigbourhood | Box Grove |
| Community Name | Rouge Fairways |
| Features | Carpet Free |
| ParkingSpaceTotal | 6 |
Building
| BathroomTotal | 5 |
| BedroomsAboveGround | 4 |
| BedroomsTotal | 4 |
| Appliances | Central Vacuum, Dishwasher, Dryer, Stove, Washer, Refrigerator |
| BasementDevelopment | Finished |
| BasementType | N/a (finished) |
| ConstructionStyleAttachment | Detached |
| CoolingType | Central Air Conditioning |
| ExteriorFinish | Brick, Stone |
| FireplacePresent | Yes |
| FlooringType | Hardwood, Porcelain Tile |
| FoundationType | Unknown |
| HalfBathTotal | 1 |
| HeatingFuel | Natural Gas |
| HeatingType | Forced Air |
| StoriesTotal | 2 |
| SizeInterior | 2500 - 3000 Sqft |
| Type | House |
| UtilityWater | Municipal Water |
Parking
| Attached Garage | |
| Garage |
Land
| Acreage | No |
| Sewer | Sanitary Sewer |
| SizeDepth | 124 Ft ,6 In |
| SizeFrontage | 41 Ft |
| SizeIrregular | 41 X 124.5 Ft |
| SizeTotalText | 41 X 124.5 Ft |
Rooms
| Level | Type | Length | Width | Dimensions |
|---|---|---|---|---|
| Second Level | Bedroom 3 | 4.11 m | 3.43 m | 4.11 m x 3.43 m |
| Second Level | Bedroom 4 | 4.34 m | 3.2 m | 4.34 m x 3.2 m |
| Second Level | Primary Bedroom | 6.08 m | 4.04 m | 6.08 m x 4.04 m |
| Second Level | Bedroom 2 | 5.44 m | 4.11 m | 5.44 m x 4.11 m |
| Main Level | Living Room | 4.95 m | 3.2 m | 4.95 m x 3.2 m |
| Main Level | Dining Room | 4.42 m | 3.2 m | 4.42 m x 3.2 m |
| Main Level | Family Room | 6.08 m | 3.43 m | 6.08 m x 3.43 m |
| Main Level | Kitchen | 3.2 m | 2.82 m | 3.2 m x 2.82 m |
| Main Level | Eating Area | 4.42 m | 3.34 m | 4.42 m x 3.34 m |
| Main Level | Office | 3.35 m | 3.43 m | 3.35 m x 3.43 m |
| Main Level | Foyer | 7.62 m | 1.98 m | 7.62 m x 1.98 m |
https://www.realtor.ca/real-estate/28287338/77-song-bird-drive-markham-rouge-fairways-rouge-fairways
Interested?
Contact us for more information
Bantoo Khurana
Salesperson
165 Main Street North
Markham, Ontario L3P 1Y2
Candy Zhou
Salesperson
165 Main Street North
Markham, Ontario L3P 1Y2








