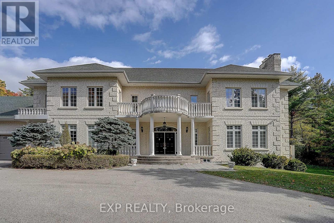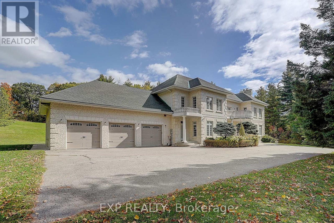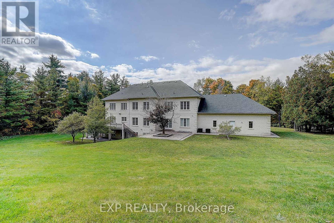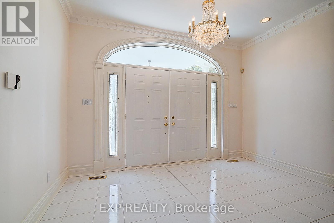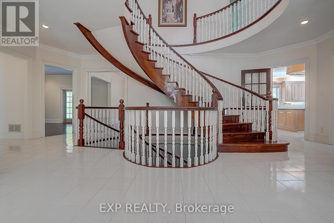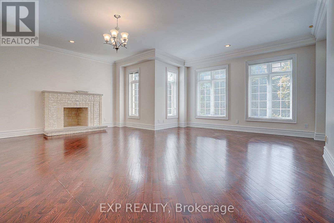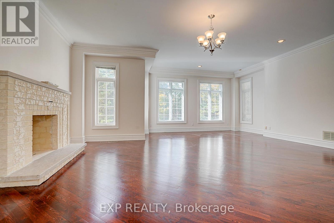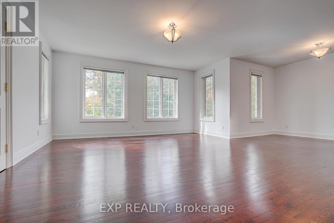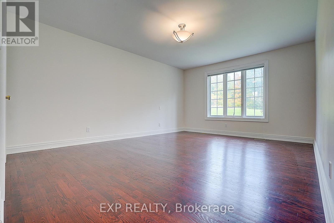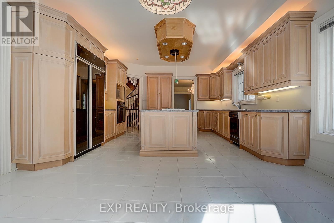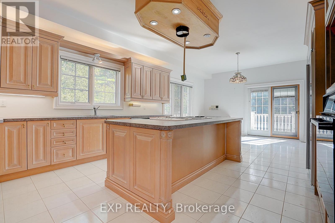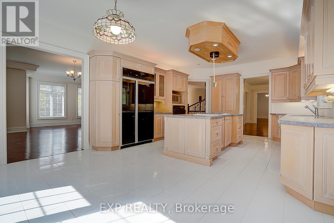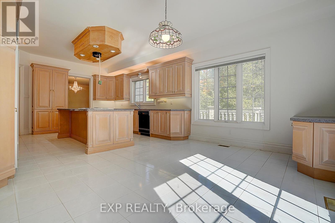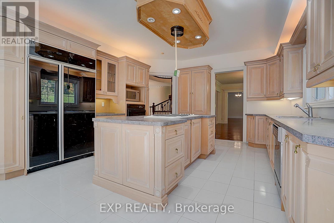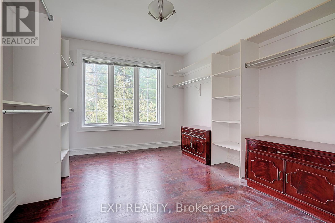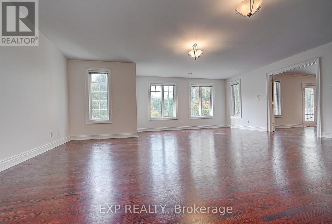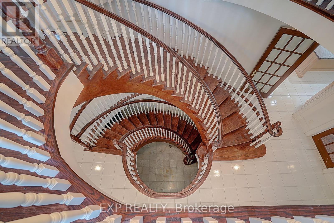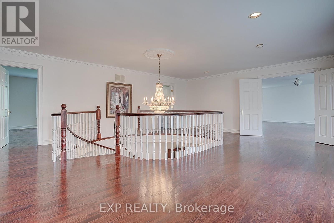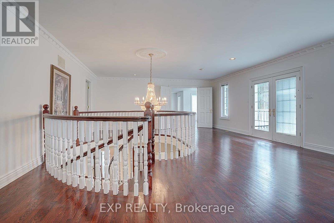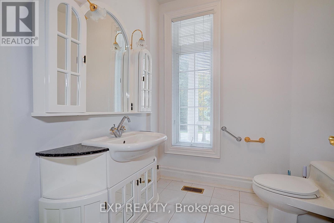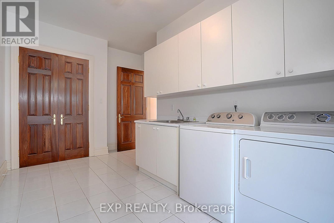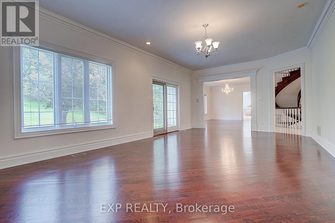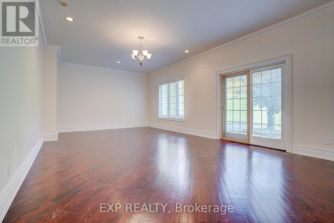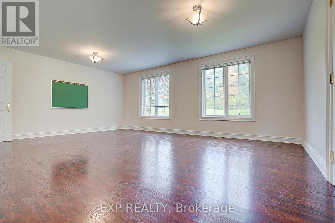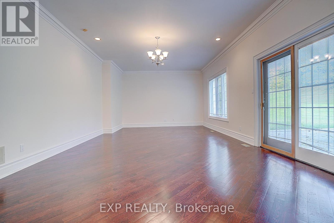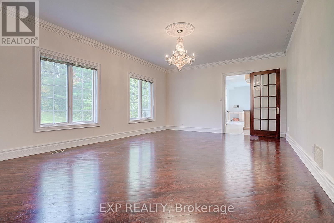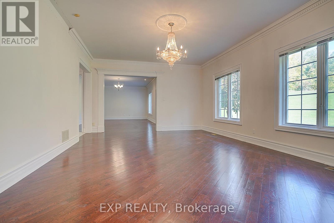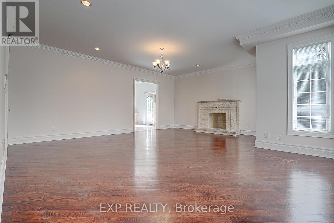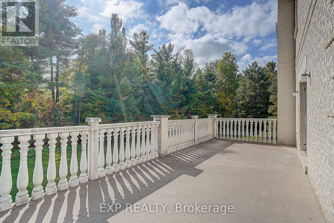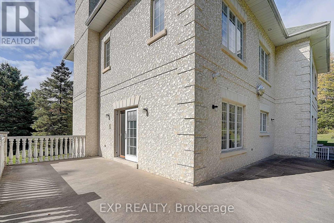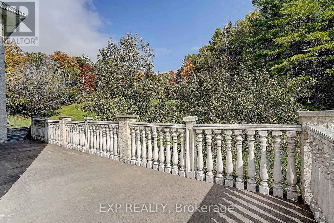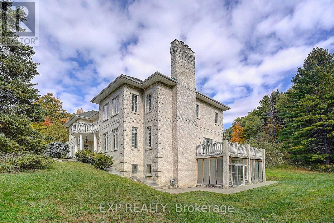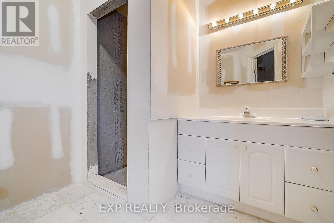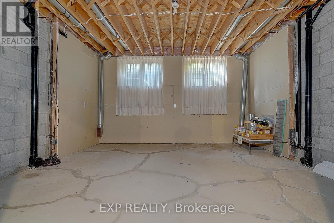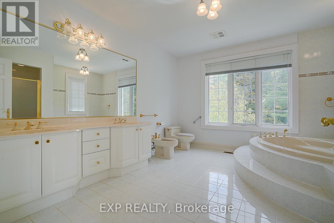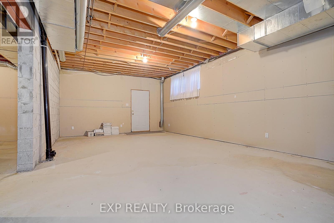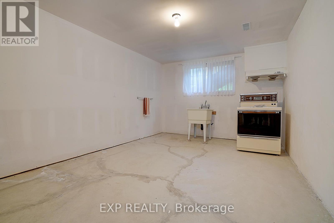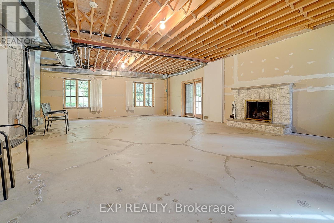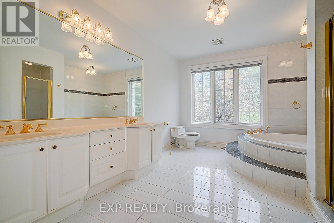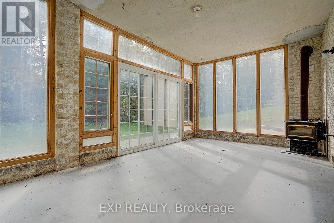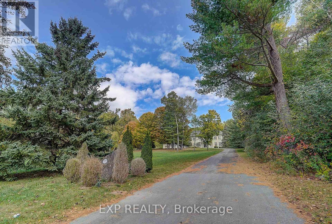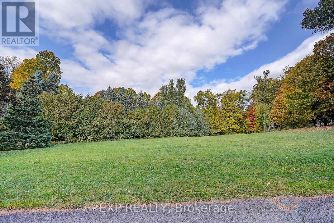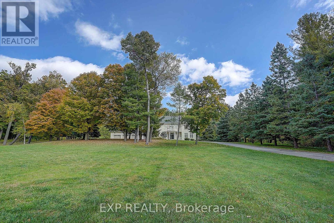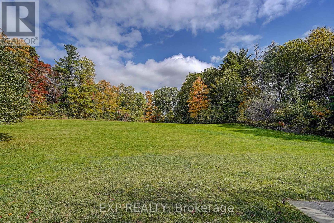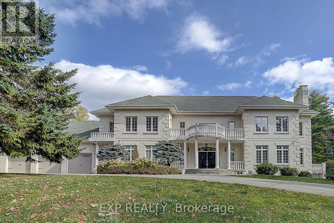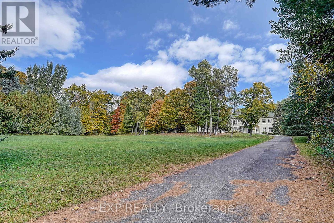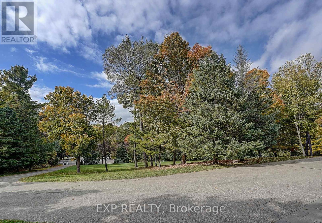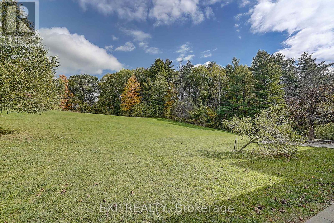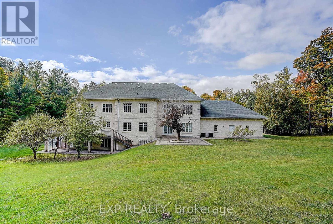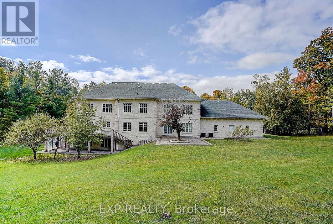77 Silver Fox Place Vaughan, Ontario L6A 1G2
$4,499,000
Attention: All Investor or End User!!! Gracious Exclusive Retreat Is Majestically Perched On 6.12 Acres In Prestigious Woodland Acres. Spectacular Views From Every Angle. Mature Trees With Walking Trails. Optimum Privacy. Country Setting In The City. 5696Sq Ft On 1st & 2nd Floor Plus 3000Sq Ft Of Partially Fin W/O Basement. Higher Ceilings On MAIN AND BSEMENT Levels. Superior Construction. Huge Kit; Crown Mouldings, Wood Floors Thru-Out, Pot Lights, Wood Fire Place & Imported White Clay Brick, Got Great Structure need personal touch to Finish total Re-Modelling. (id:61852)
Property Details
| MLS® Number | N12462025 |
| Property Type | Single Family |
| Community Name | Rural Vaughan |
| AmenitiesNearBy | Public Transit |
| Features | Cul-de-sac, Wooded Area, Rolling, Conservation/green Belt |
| ParkingSpaceTotal | 13 |
| ViewType | View |
Building
| BathroomTotal | 4 |
| BedroomsAboveGround | 4 |
| BedroomsTotal | 4 |
| Appliances | Dryer, Freezer, Microwave, Oven, Washer, Whirlpool, Window Coverings, Refrigerator |
| BasementDevelopment | Partially Finished |
| BasementFeatures | Walk Out |
| BasementType | N/a (partially Finished) |
| ConstructionStyleAttachment | Detached |
| CoolingType | Central Air Conditioning |
| ExteriorFinish | Brick |
| FireplacePresent | Yes |
| FlooringType | Hardwood, Ceramic |
| FoundationType | Block |
| HalfBathTotal | 1 |
| HeatingFuel | Natural Gas |
| HeatingType | Forced Air |
| StoriesTotal | 2 |
| SizeInterior | 5000 - 100000 Sqft |
| Type | House |
| UtilityWater | Municipal Water |
Parking
| Attached Garage | |
| Garage |
Land
| Acreage | Yes |
| LandAmenities | Public Transit |
| Sewer | Septic System |
| SizeFrontage | 156 Ft ,4 In |
| SizeIrregular | 156.4 Ft ; Irregular 6.12 Acres |
| SizeTotalText | 156.4 Ft ; Irregular 6.12 Acres|5 - 9.99 Acres |
| ZoningDescription | Residential |
Rooms
| Level | Type | Length | Width | Dimensions |
|---|---|---|---|---|
| Second Level | Primary Bedroom | 7.21 m | 7.06 m | 7.21 m x 7.06 m |
| Second Level | Bedroom 2 | 6.65 m | 4.72 m | 6.65 m x 4.72 m |
| Second Level | Bedroom 3 | 7.34 m | 5.21 m | 7.34 m x 5.21 m |
| Second Level | Bedroom 4 | 4.01 m | 5.26 m | 4.01 m x 5.26 m |
| Main Level | Living Room | 4.6 m | 7.77 m | 4.6 m x 7.77 m |
| Main Level | Dining Room | 4.72 m | 6.45 m | 4.72 m x 6.45 m |
| Main Level | Family Room | 6.92 m | 6.6 m | 6.92 m x 6.6 m |
| Main Level | Kitchen | 3.96 m | 4.6 m | 3.96 m x 4.6 m |
| Main Level | Eating Area | 3.81 m | 4.6 m | 3.81 m x 4.6 m |
Utilities
| Cable | Installed |
| Electricity | Installed |
https://www.realtor.ca/real-estate/28989179/77-silver-fox-place-vaughan-rural-vaughan
Interested?
Contact us for more information
Shasha Chen
Salesperson
Sarah Shao
Salesperson
