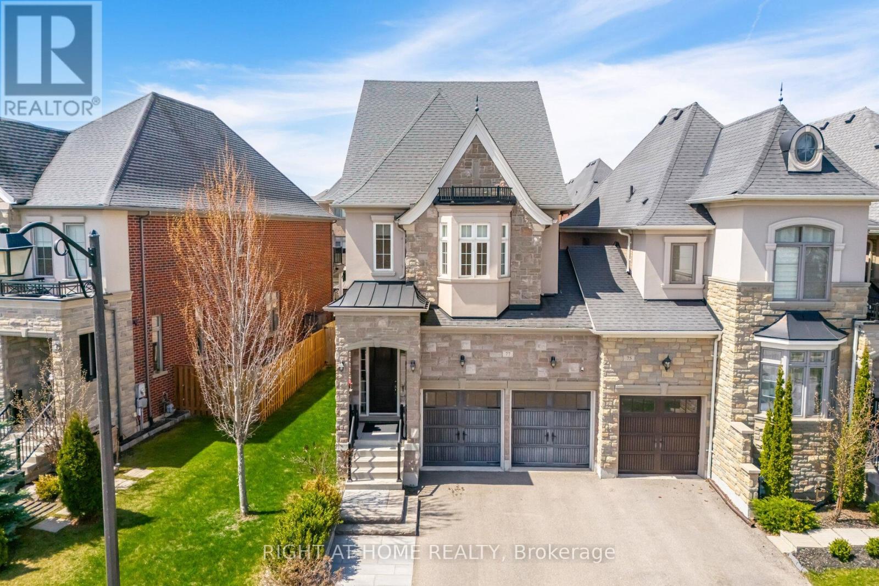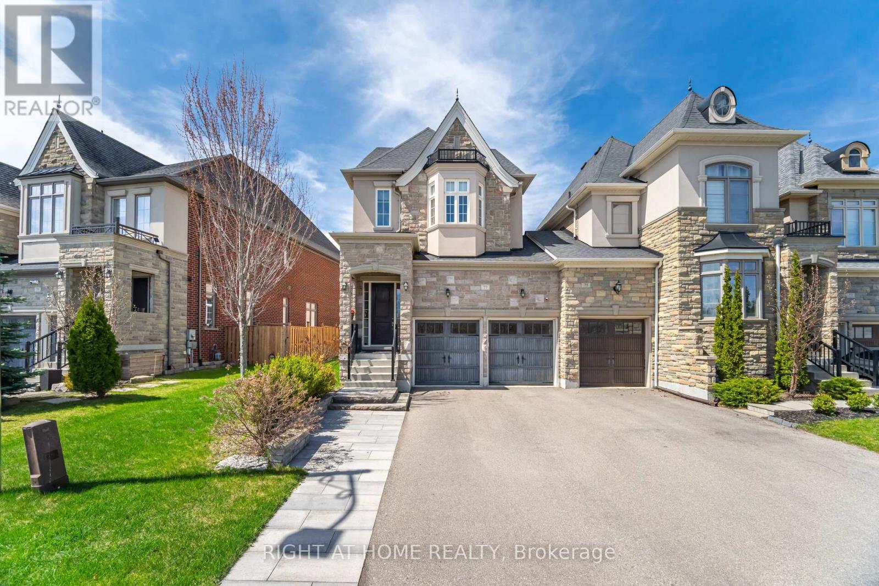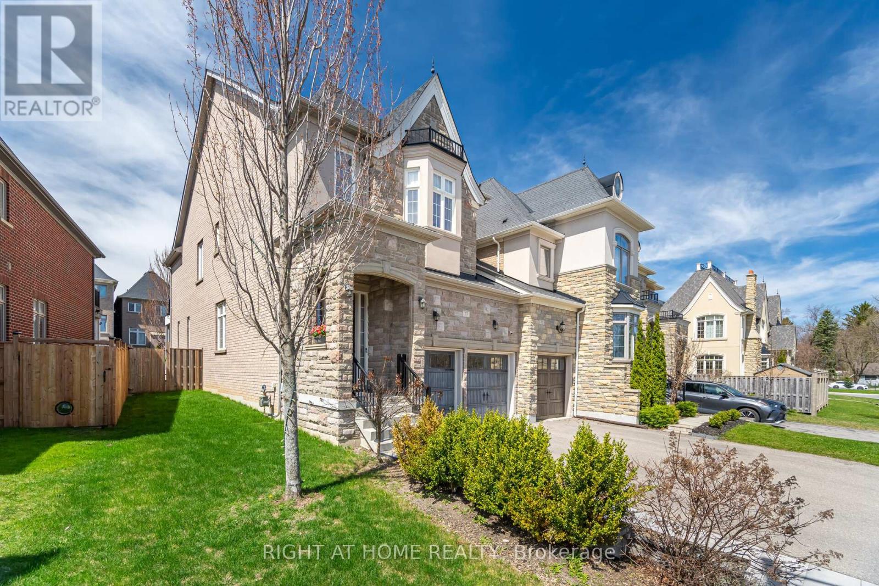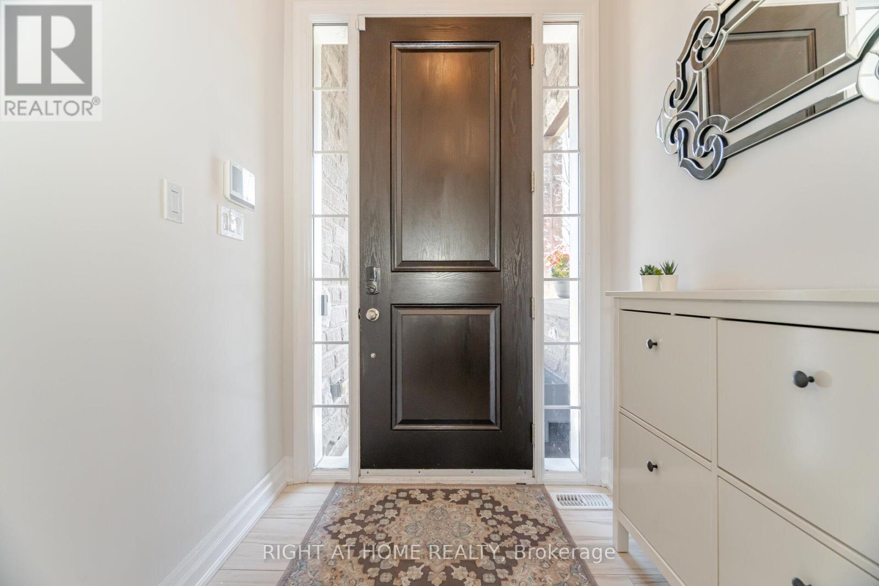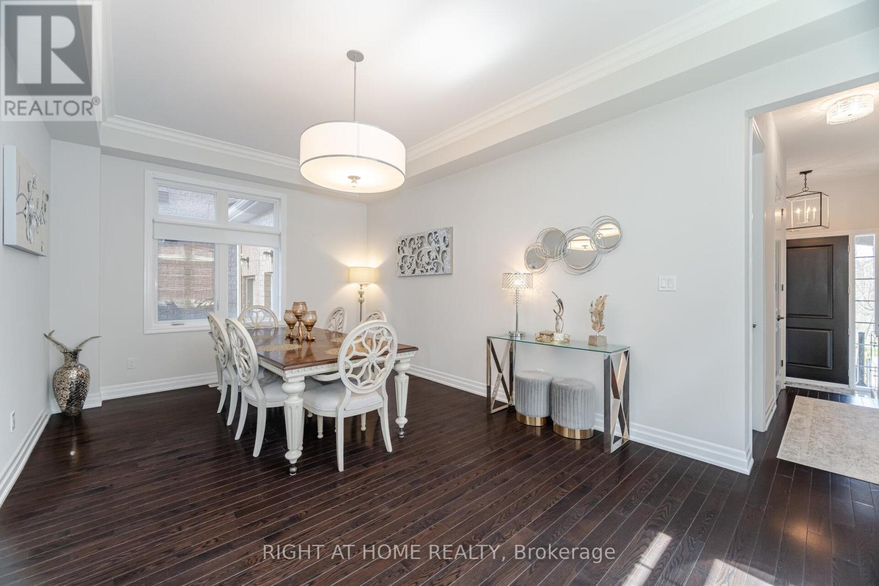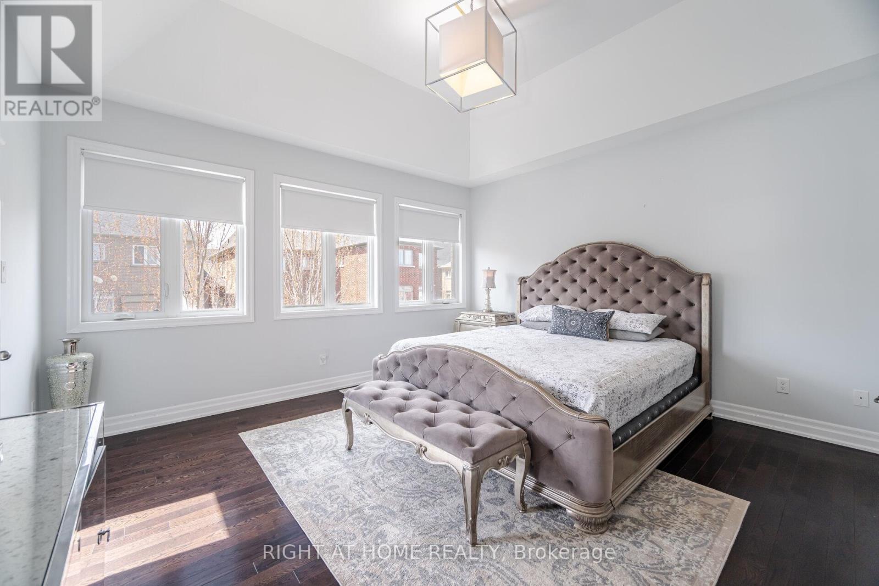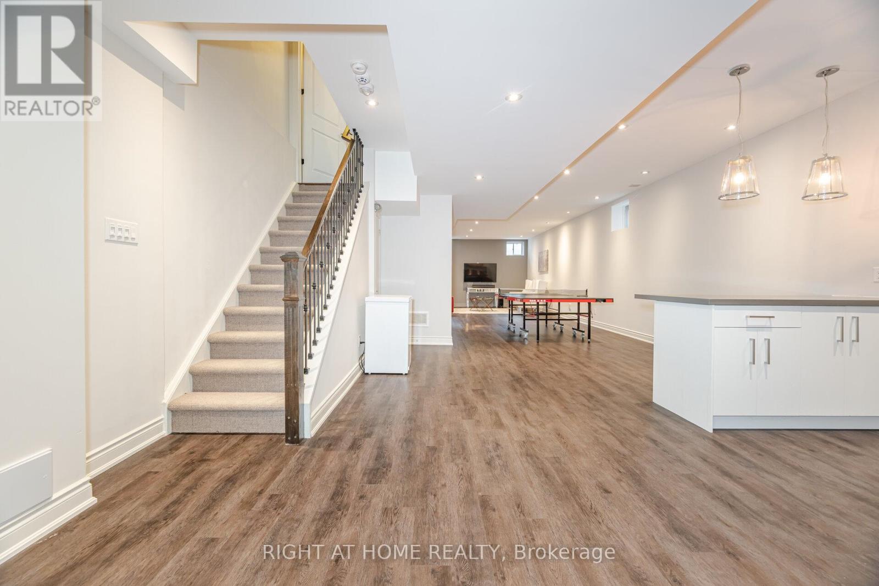77 Robert Berry Crescent King, Ontario L7B 0M6
$1,599,000
Welcome to this beautifully designed 4-bedroom home that perfectly blends comfort and style ideal for both everyday living and unforgettable entertaining. This spacious residence features a bright and open layout, with generous living areas that flow seamlessly into each other. The heart of the home is the entertainers dream kitchen, complemented by elegant finishes and modern upgrades throughout. Step outside to a professionally landscaped backyard perfect for summer BBQs, gatherings, or quiet evenings under the stars. A rare opportunity to own a home where every detail is crafted for enjoyment and ease. (id:61852)
Property Details
| MLS® Number | N12118371 |
| Property Type | Single Family |
| Community Name | King City |
| ParkingSpaceTotal | 6 |
Building
| BathroomTotal | 4 |
| BedroomsAboveGround | 4 |
| BedroomsTotal | 4 |
| Age | 6 To 15 Years |
| BasementDevelopment | Finished |
| BasementType | N/a (finished) |
| ConstructionStyleAttachment | Link |
| CoolingType | Central Air Conditioning |
| ExteriorFinish | Stone, Stucco |
| FireplacePresent | Yes |
| FlooringType | Hardwood, Tile |
| FoundationType | Poured Concrete |
| HalfBathTotal | 2 |
| HeatingFuel | Natural Gas |
| HeatingType | Forced Air |
| StoriesTotal | 2 |
| SizeInterior | 2500 - 3000 Sqft |
| Type | House |
| UtilityWater | Municipal Water |
Parking
| Attached Garage | |
| Garage |
Land
| Acreage | No |
| Sewer | Sanitary Sewer |
| SizeDepth | 121 Ft ,7 In |
| SizeFrontage | 39 Ft ,7 In |
| SizeIrregular | 39.6 X 121.6 Ft |
| SizeTotalText | 39.6 X 121.6 Ft |
Rooms
| Level | Type | Length | Width | Dimensions |
|---|---|---|---|---|
| Second Level | Primary Bedroom | 4.57 m | 4.57 m | 4.57 m x 4.57 m |
| Second Level | Bedroom 2 | 3.96 m | 2.74 m | 3.96 m x 2.74 m |
| Second Level | Bedroom 3 | 4.59 m | 3.96 m | 4.59 m x 3.96 m |
| Second Level | Bedroom 4 | 3.65 m | 2.74 m | 3.65 m x 2.74 m |
| Basement | Great Room | 15 m | 4.58 m | 15 m x 4.58 m |
| Basement | Bathroom | Measurements not available | ||
| Main Level | Living Room | 5.97 m | 3.65 m | 5.97 m x 3.65 m |
| Main Level | Dining Room | 5.97 m | 3.65 m | 5.97 m x 3.65 m |
| Main Level | Kitchen | 4.27 m | 5.18 m | 4.27 m x 5.18 m |
| Main Level | Eating Area | 4.27 m | 5.18 m | 4.27 m x 5.18 m |
| Main Level | Family Room | 4.57 m | 3.96 m | 4.57 m x 3.96 m |
| Main Level | Office | 2.74 m | 3.35 m | 2.74 m x 3.35 m |
https://www.realtor.ca/real-estate/28247089/77-robert-berry-crescent-king-king-city-king-city
Interested?
Contact us for more information
Sajjad Ahmad
Broker
9311 Weston Road Unit 6
Vaughan, Ontario L4H 3G8
