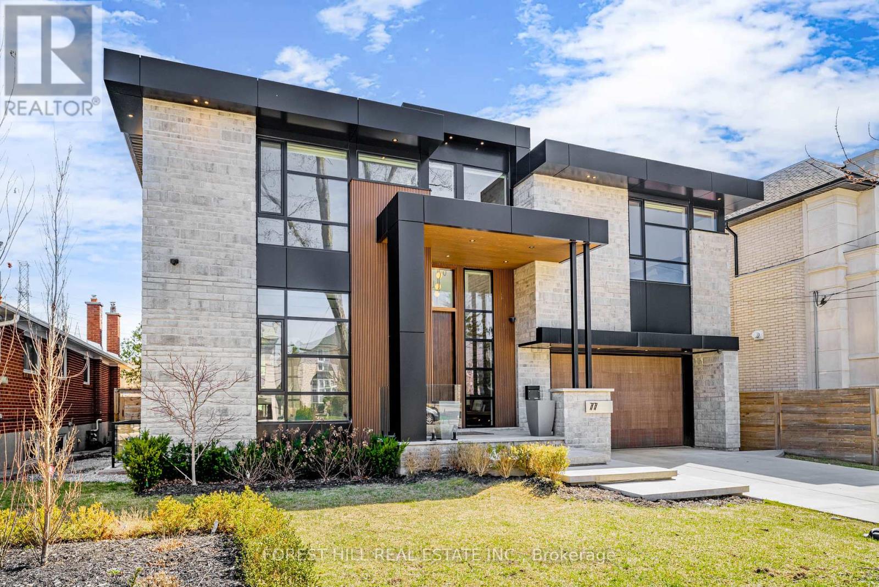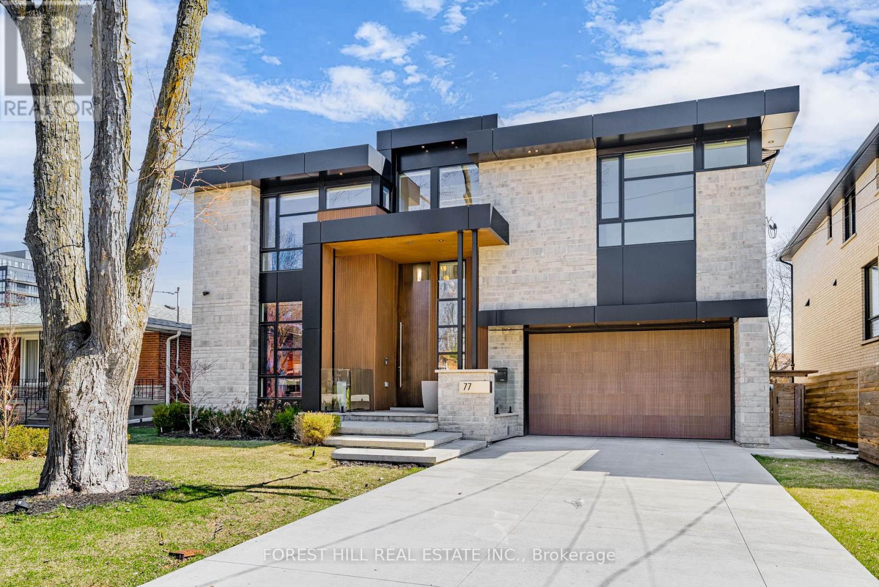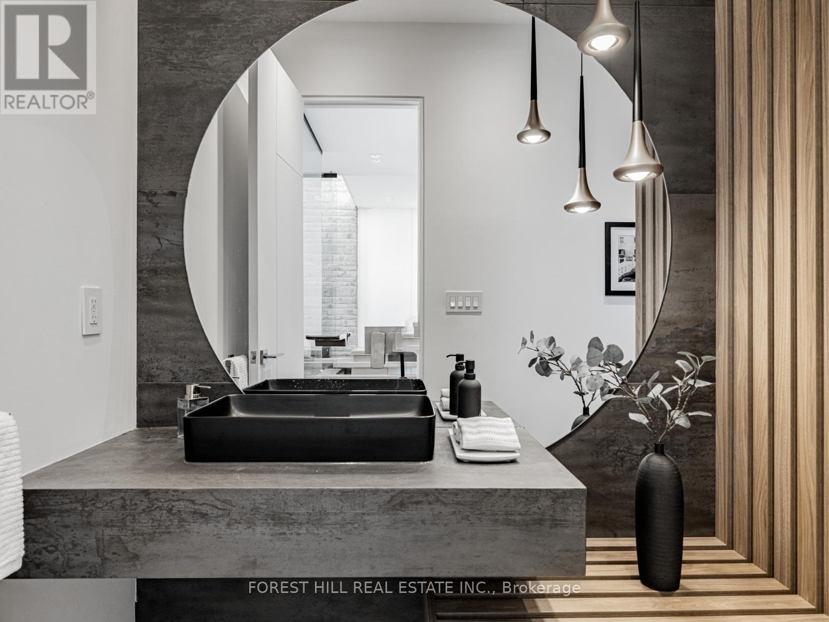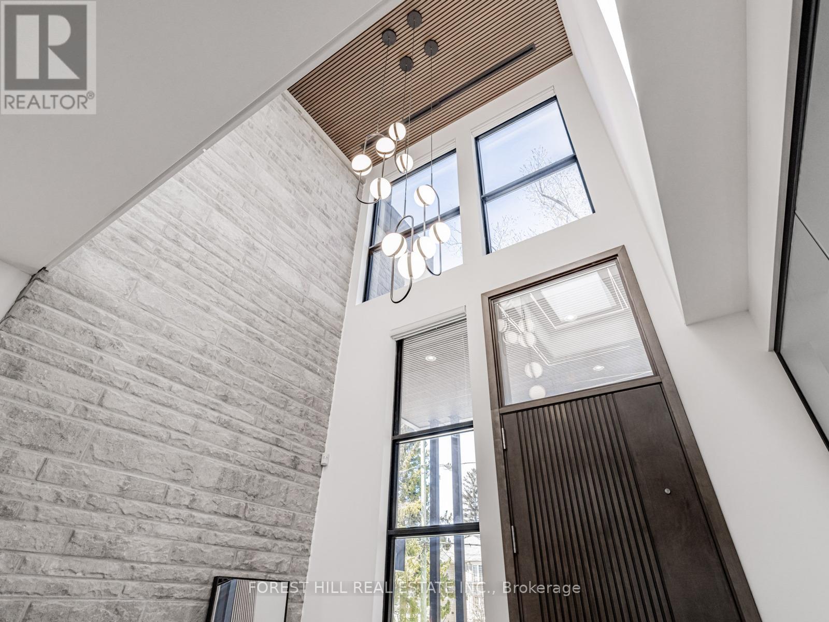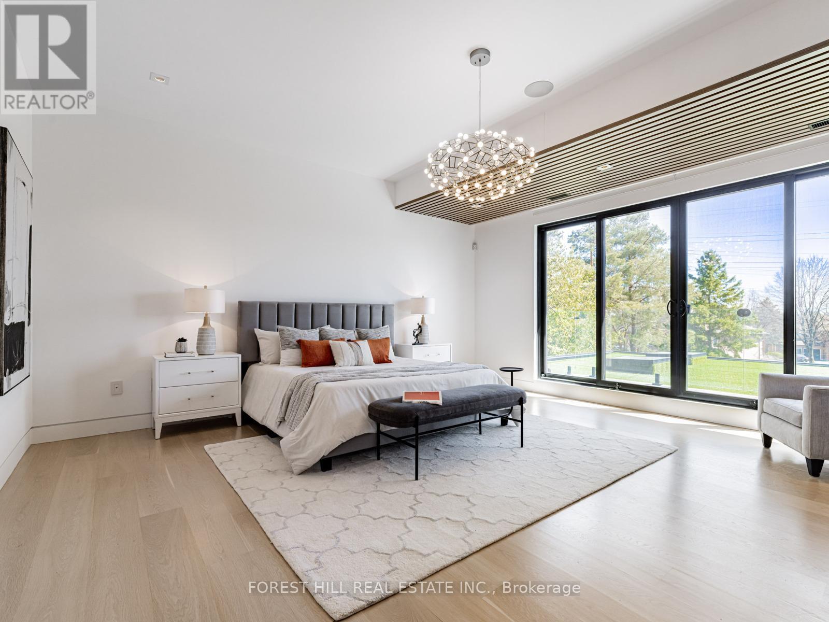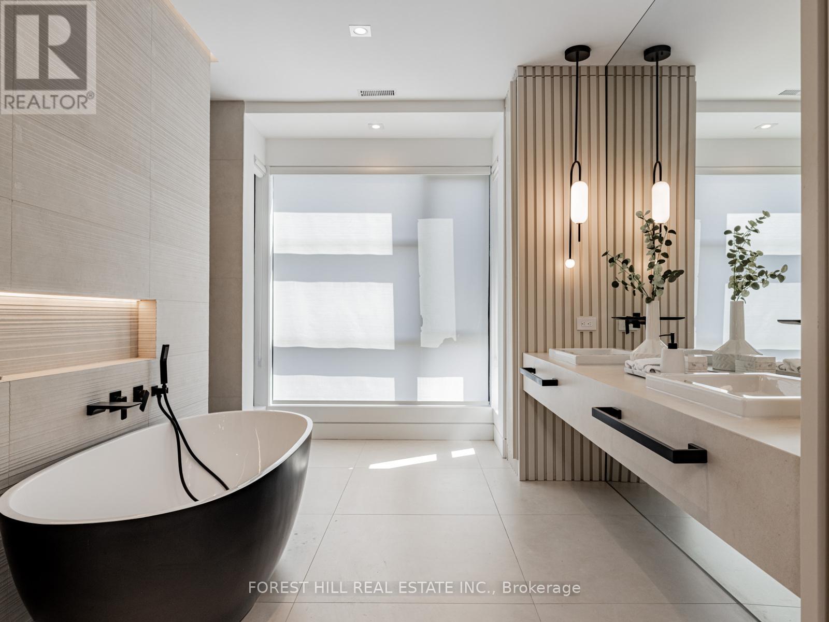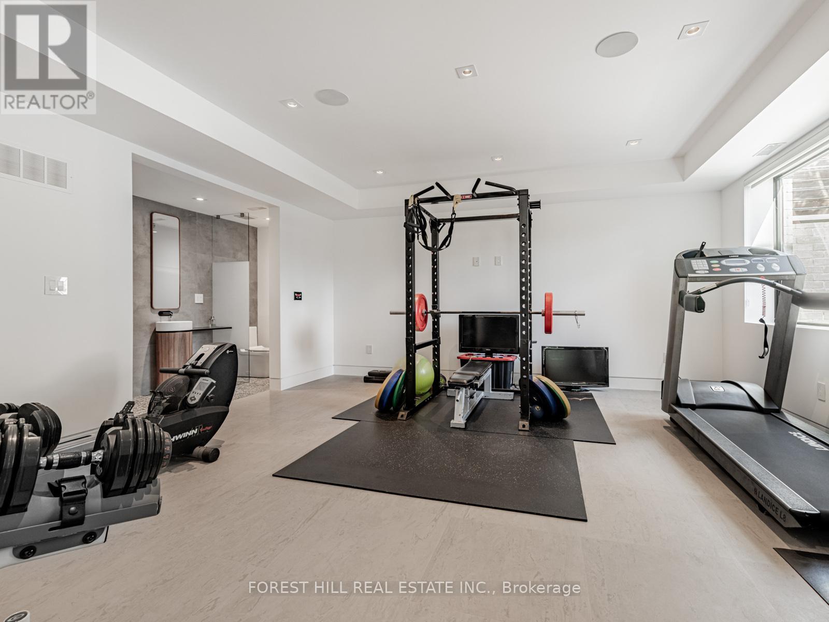77 Risebrough Avenue Toronto, Ontario M2M 2E2
$4,880,000
**Architecturally**Spectacular**and**Luxuriously appointed**this custom-built **URBAN-STYLE** Masterpiece of residence is a set on an UNIQUE land 62.50Ft x 201.68Ft***Step into a realm of contemporary opulence where luxury seamlessly meets functionality --- This extraordinary home with ultimate comfort and style offers approximately 7000 sq. ft. of refined living space(approximately 5200 sq. ft/1st-2nd floors + prof. finished w/out basement), including the lower level, where no detail has been overlooked and no expense spared. This architectural modern gem boasts an open concept design, showcasing high-end finishes and expansive living spaces, over 19ft soaring ceilings draw your eye upward(living room) from ceiling to floor windows design flooded with natural light. The main floor features a sophisticated library with custom-built ins and glass dr, built-in speaker. The chef's kitchen is outfitted with top-of-the-line MIELE appliances, commercial-grade cabinetry and massive centre island, breakfast bar area, flowing seamlessly into a grand family room with a striking fireplace and easy access to a terrace(entertainer's oasis). The butler's kitchen of main floor allows a preparation of your family's daily meals. The primary suite is a private retreat with a fireplace, complete with a lavish heated ensuite, timeless elegance of built-in closets & a serene balcony. Each bedrooms are generously sized with high ceilings and its own ensuites. The lower level is designed for ultimate comfort and entertainment, offering a spacious--massive/open concept recreation room, a show-stopping wet bar with heated floors. a home gym with sauna and Steam shower. The nanny's room has own ensuite--------a truly unparalleled living experience home****2FURNACES/2CACS,2KITCHENS,TOP-OF-THE-LINE "MIELE" BRAND APPLIANCE---ELEVATOR----2LAUNDRY ROOMS,HOME GYM,FLOOR TO CEILING WINDOWS,SOARING CEILING,HEATED FLOOR,CRESTON Smart Home System & MORE (id:61852)
Open House
This property has open houses!
2:00 pm
Ends at:4:00 pm
Property Details
| MLS® Number | C12104516 |
| Property Type | Single Family |
| Neigbourhood | Newtonbrook East |
| Community Name | Newtonbrook East |
| AmenitiesNearBy | Schools, Public Transit, Park, Place Of Worship |
| CommunityFeatures | Community Centre |
| Features | Lighting, Sauna |
| ParkingSpaceTotal | 8 |
| Structure | Patio(s) |
Building
| BathroomTotal | 8 |
| BedroomsAboveGround | 4 |
| BedroomsBelowGround | 1 |
| BedroomsTotal | 5 |
| Age | 0 To 5 Years |
| Appliances | Central Vacuum, Garage Door Opener Remote(s), Dishwasher, Dryer, Freezer, Hood Fan, Oven, Sauna, Stove, Washer, Wet Bar, Wine Fridge, Refrigerator |
| BasementDevelopment | Finished |
| BasementFeatures | Walk Out |
| BasementType | N/a (finished) |
| ConstructionStyleAttachment | Detached |
| CoolingType | Central Air Conditioning |
| ExteriorFinish | Stone |
| FireProtection | Alarm System, Security System |
| FireplacePresent | Yes |
| FlooringType | Porcelain Tile, Hardwood, Cushion/lino/vinyl, Carpeted |
| HalfBathTotal | 1 |
| HeatingFuel | Natural Gas |
| HeatingType | Forced Air |
| StoriesTotal | 2 |
| SizeInterior | 5000 - 100000 Sqft |
| Type | House |
| UtilityWater | Municipal Water |
Parking
| Garage | |
| No Garage |
Land
| Acreage | No |
| LandAmenities | Schools, Public Transit, Park, Place Of Worship |
| LandscapeFeatures | Lawn Sprinkler, Landscaped |
| Sewer | Sanitary Sewer |
| SizeDepth | 201 Ft ,8 In |
| SizeFrontage | 62 Ft |
| SizeIrregular | 62 X 201.7 Ft |
| SizeTotalText | 62 X 201.7 Ft |
| ZoningDescription | Residential |
Rooms
| Level | Type | Length | Width | Dimensions |
|---|---|---|---|---|
| Second Level | Bedroom 4 | 4.26 m | 3.96 m | 4.26 m x 3.96 m |
| Second Level | Laundry Room | Measurements not available | ||
| Second Level | Primary Bedroom | 5.48 m | 5.41 m | 5.48 m x 5.41 m |
| Second Level | Bedroom 2 | 4.12 m | 4.1 m | 4.12 m x 4.1 m |
| Second Level | Bedroom 3 | 4.57 m | 3.81 m | 4.57 m x 3.81 m |
| Lower Level | Recreational, Games Room | 10.5 m | 9.45 m | 10.5 m x 9.45 m |
| Lower Level | Exercise Room | 5.4 m | 4.8 m | 5.4 m x 4.8 m |
| Lower Level | Bedroom | 3.99 m | 3 m | 3.99 m x 3 m |
| Lower Level | Laundry Room | Measurements not available | ||
| Main Level | Foyer | 5 m | 3.45 m | 5 m x 3.45 m |
| Main Level | Library | 4.6 m | 3.51 m | 4.6 m x 3.51 m |
| Main Level | Living Room | 5.55 m | 5.05 m | 5.55 m x 5.05 m |
| Main Level | Dining Room | 4.61 m | 4.17 m | 4.61 m x 4.17 m |
| Main Level | Kitchen | 6.61 m | 6 m | 6.61 m x 6 m |
| Main Level | Kitchen | Measurements not available | ||
| Main Level | Family Room | 7.75 m | 4.82 m | 7.75 m x 4.82 m |
Utilities
| Cable | Available |
| Sewer | Installed |
Interested?
Contact us for more information
Bella Lee
Broker
15 Lesmill Rd Unit 1
Toronto, Ontario M3B 2T3
Azam Kan-Mohabbat
Salesperson
15 Lesmill Rd Unit 1
Toronto, Ontario M3B 2T3
