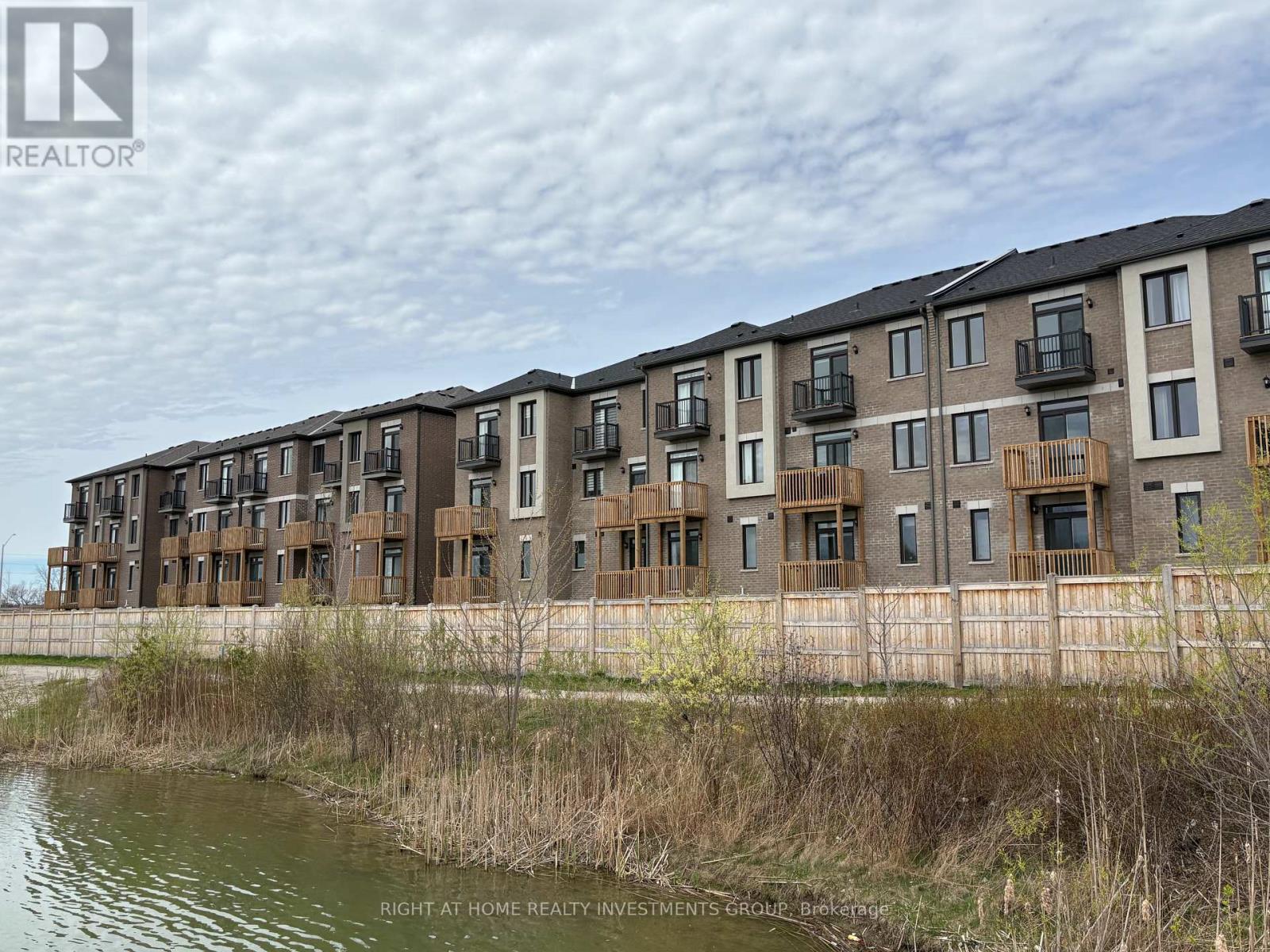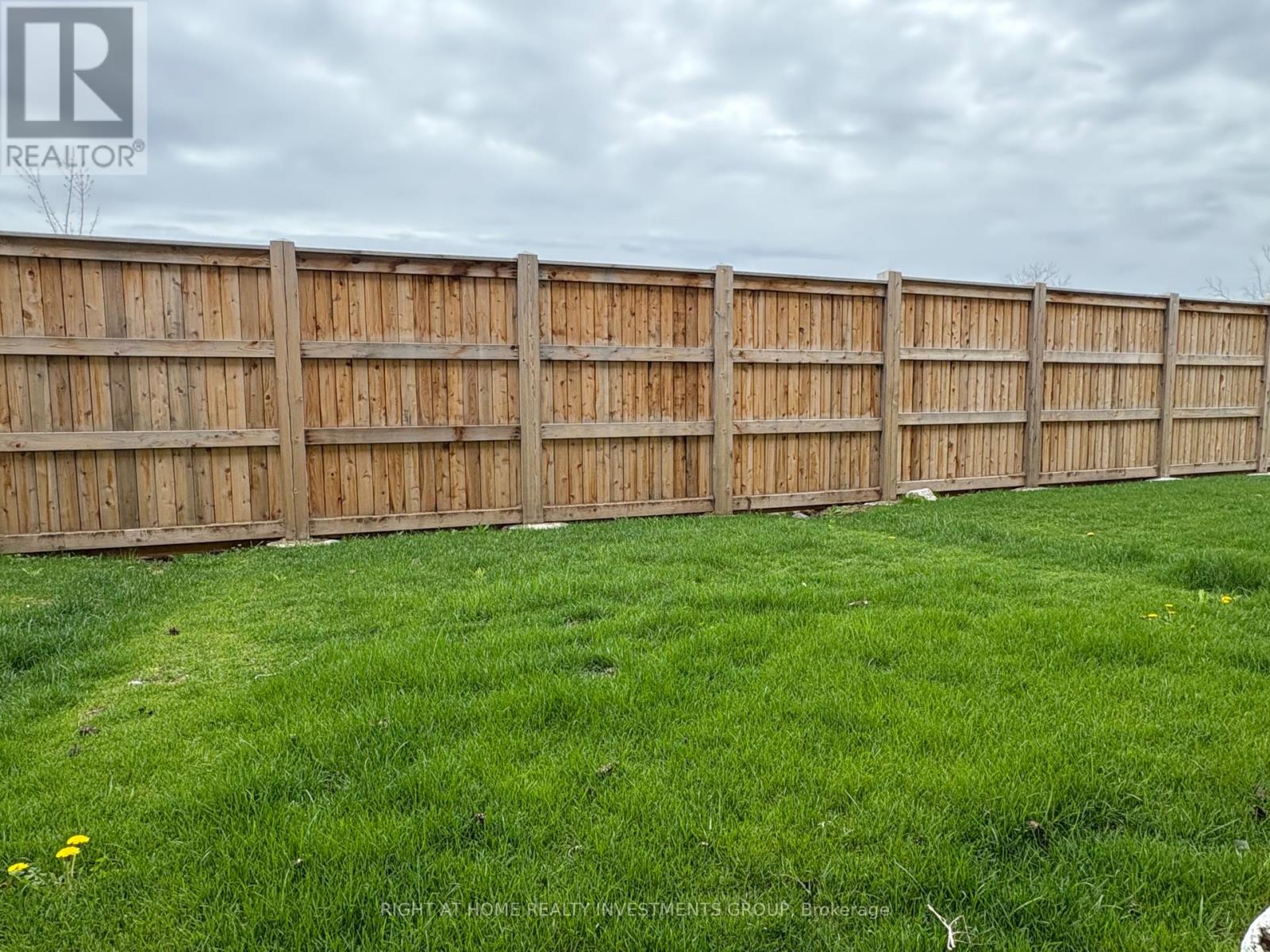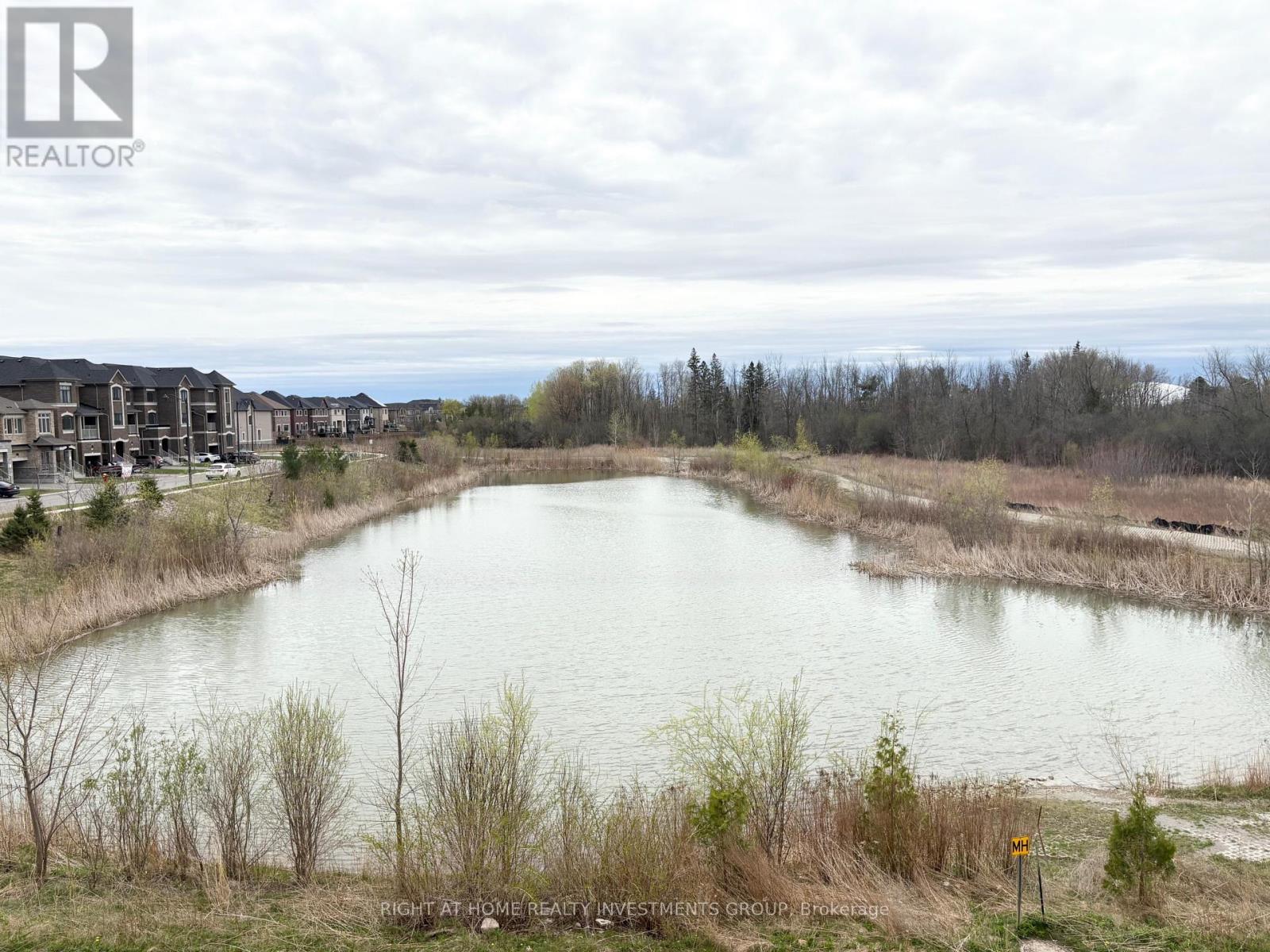77 Riley Reed Lane Richmond Hill, Ontario L4S 0M3
$3,600 Monthly
Here are 5 reasons why you will love this unique, bright and spacious townhouse: *1*. Rare 4 bedroom & 4 bathroom floorplan. *2*. 1.5 years new, clean and ready for move-in. *3*. Backing onto a ravine/pond with unobstructed southern views. *4*. Walking distance to Richmond Green, Big Box Stores, Schools, Public Transit and only a 5-minute drive to Gormley GO train. *5*. Attentive and experienced Landlord looking for a great Tenant relationship.The house is nestled within a new and modern community and is easily accessible via HWY404. The area features all the amenities that you could need - many of which are within walking distance. For those looking for an extra bedroom, a guest suite, or a home office, this property features an upgraded bedroom with ensuite and walkout to deck, privately situated at the lower level (not basement).This unique rental opportunity could be yours if you act quickly. (id:61852)
Property Details
| MLS® Number | N12137278 |
| Property Type | Single Family |
| Community Name | Rural Richmond Hill |
| AmenitiesNearBy | Public Transit, Schools, Park |
| CommunityFeatures | Community Centre |
| Features | Ravine, Conservation/green Belt, Carpet Free |
| ParkingSpaceTotal | 2 |
Building
| BathroomTotal | 4 |
| BedroomsAboveGround | 4 |
| BedroomsTotal | 4 |
| Appliances | Dryer, Garage Door Opener, Washer, Window Coverings |
| BasementFeatures | Walk Out |
| BasementType | N/a |
| ConstructionStyleAttachment | Attached |
| CoolingType | Central Air Conditioning |
| ExteriorFinish | Brick |
| FlooringType | Laminate |
| FoundationType | Concrete |
| HalfBathTotal | 1 |
| HeatingFuel | Natural Gas |
| HeatingType | Forced Air |
| StoriesTotal | 3 |
| SizeInterior | 1500 - 2000 Sqft |
| Type | Row / Townhouse |
| UtilityWater | Municipal Water |
Parking
| Garage |
Land
| Acreage | No |
| LandAmenities | Public Transit, Schools, Park |
| Sewer | Sanitary Sewer |
| SizeDepth | 85 Ft ,4 In |
| SizeFrontage | 19 Ft ,8 In |
| SizeIrregular | 19.7 X 85.4 Ft |
| SizeTotalText | 19.7 X 85.4 Ft |
Rooms
| Level | Type | Length | Width | Dimensions |
|---|---|---|---|---|
| Second Level | Primary Bedroom | 3.96 m | 3.84 m | 3.96 m x 3.84 m |
| Second Level | Bedroom 2 | 3.05 m | 2.87 m | 3.05 m x 2.87 m |
| Second Level | Bedroom 3 | 3.05 m | 2.74 m | 3.05 m x 2.74 m |
| Lower Level | Bedroom 4 | 3.66 m | 2.56 m | 3.66 m x 2.56 m |
| Main Level | Kitchen | 3.84 m | 2.68 m | 3.84 m x 2.68 m |
| Main Level | Eating Area | 4.21 m | 3.05 m | 4.21 m x 3.05 m |
| Main Level | Living Room | 5.18 m | 3.35 m | 5.18 m x 3.35 m |
Utilities
| Cable | Available |
| Sewer | Installed |
https://www.realtor.ca/real-estate/28288431/77-riley-reed-lane-richmond-hill-rural-richmond-hill
Interested?
Contact us for more information
Vlad Koltchine
Broker
895 Don Mills Rd #401 B2
Toronto, Ontario M3C 1W3



























