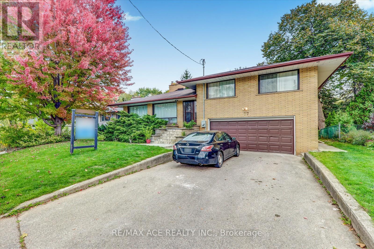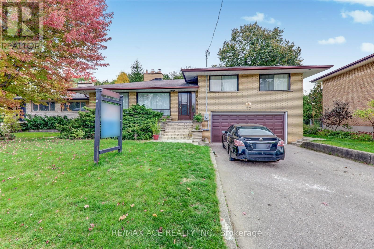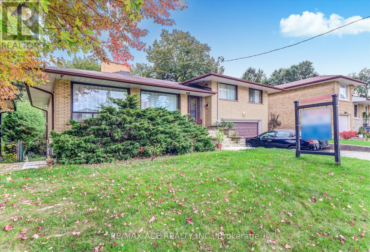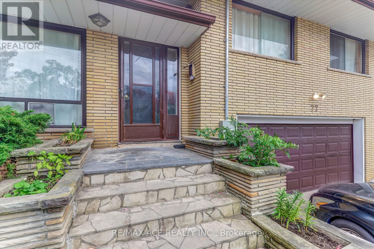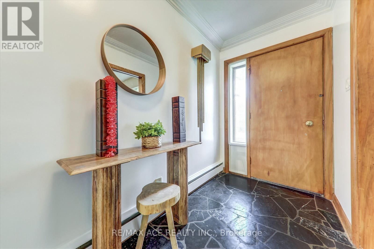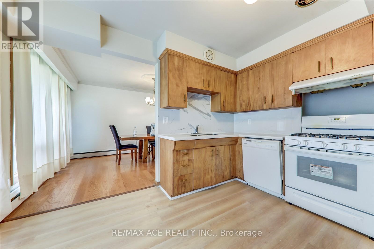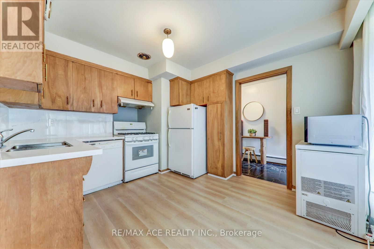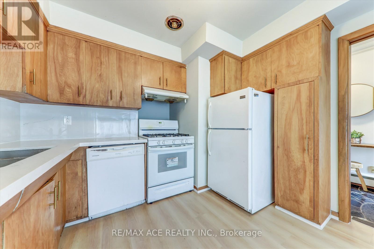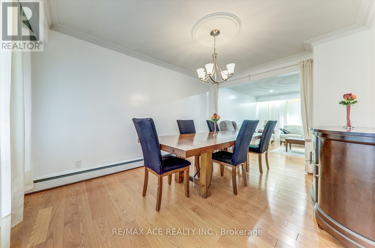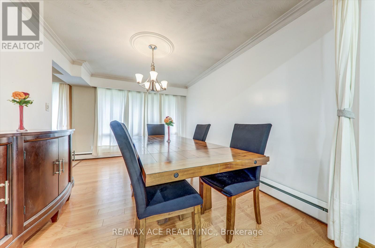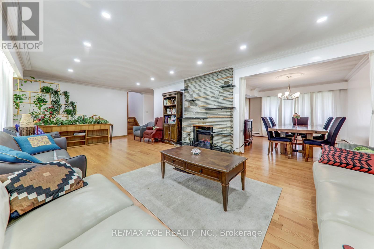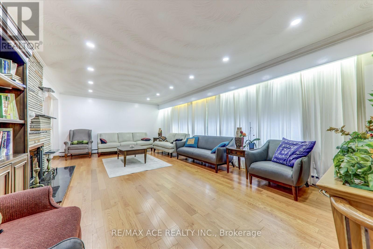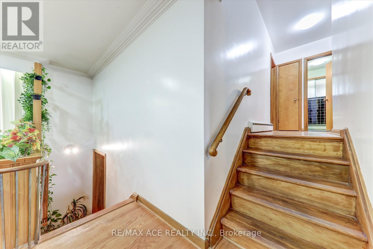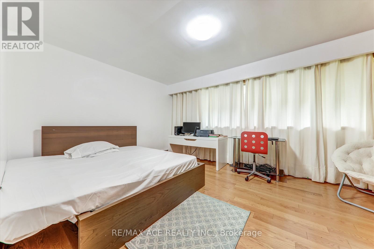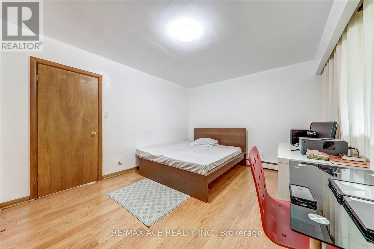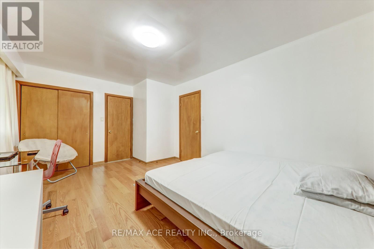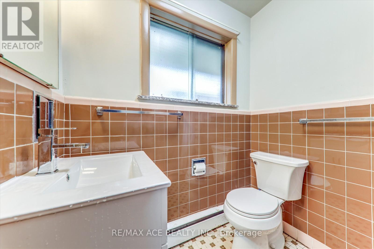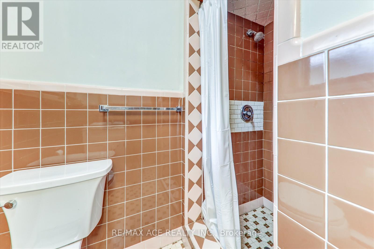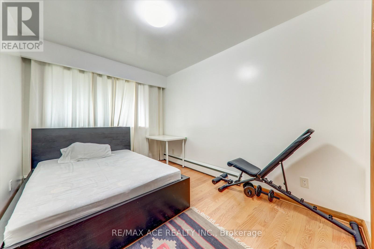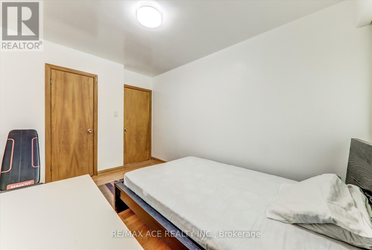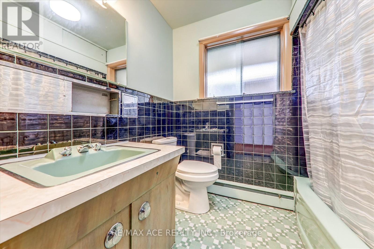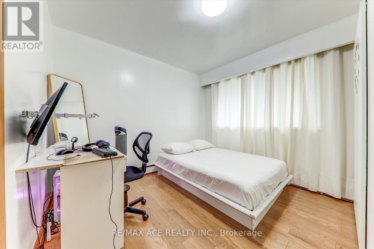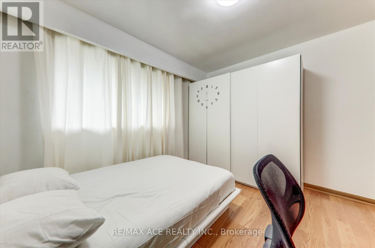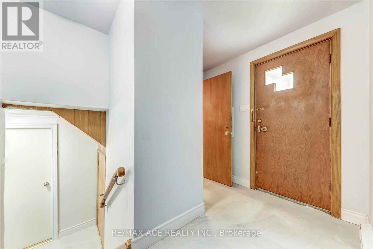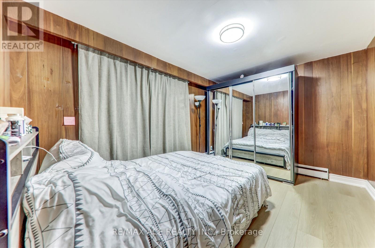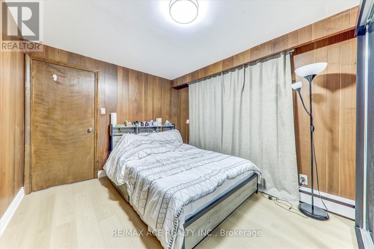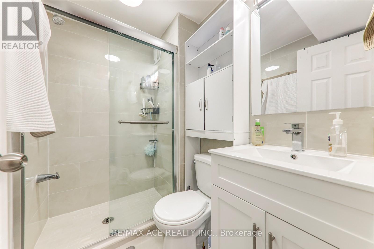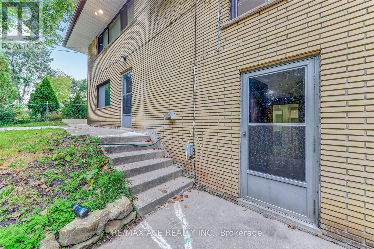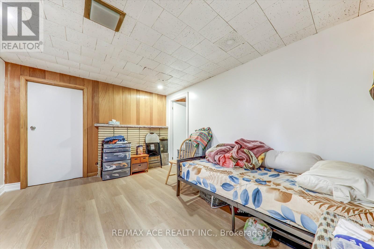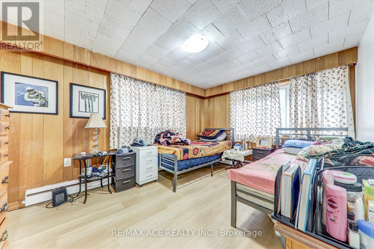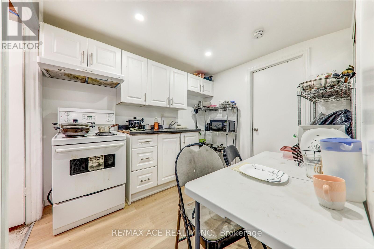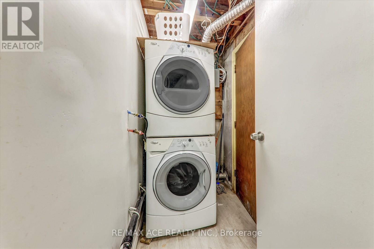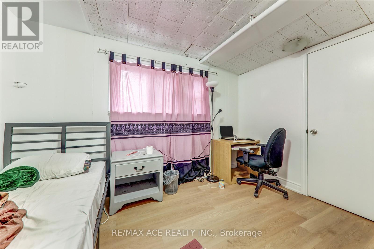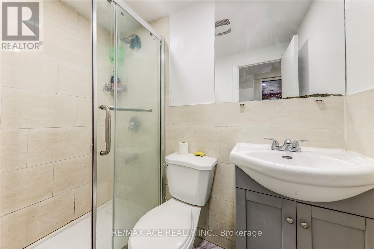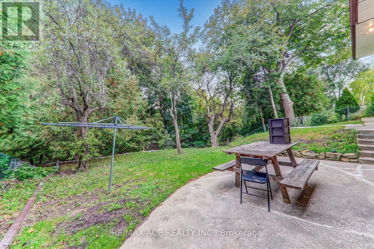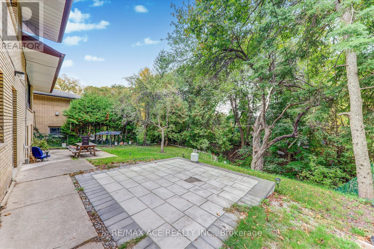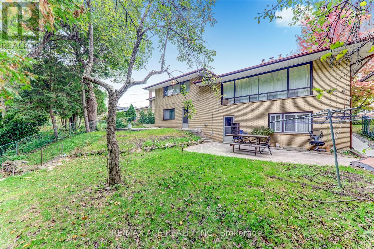77 Perivale Crescent Toronto, Ontario M1J 2C4
$1,148,000
Fantastic Detached Side Split On A huge Ravine Lot In Highly Desired Bendale. Walk to upcoming new subway line. Welcome to this beautifully maintained oversized home nestled in a quiet, family-friendly neighborhood of Scarborough. This bright and spacious residence offers a functional layout featuring an open-concept living and dining area, perfect for entertaining. Walkout to a private backyard ideal for summer gatherings. Upstairs, you'll find generously sized bedrooms with plenty of natural light and storage. The finished walk out basement provides additional living space, perfect for a recreation room, home office, or guest suite. Conveniently located close to top-rated schools, parks, shopping, transit, and major highways - this home offers comfort, convenience, and charm all in one. (id:61852)
Property Details
| MLS® Number | E12472875 |
| Property Type | Single Family |
| Neigbourhood | Scarborough |
| Community Name | Bendale |
| Features | Carpet Free |
| ParkingSpaceTotal | 6 |
Building
| BathroomTotal | 4 |
| BedroomsAboveGround | 4 |
| BedroomsBelowGround | 2 |
| BedroomsTotal | 6 |
| Appliances | Dryer, Freezer, Stove, Washer |
| BasementDevelopment | Finished |
| BasementType | N/a (finished) |
| ConstructionStyleAttachment | Detached |
| ConstructionStyleSplitLevel | Sidesplit |
| CoolingType | None |
| ExteriorFinish | Brick |
| FireplacePresent | Yes |
| FlooringType | Hardwood, Laminate |
| FoundationType | Concrete |
| HeatingFuel | Natural Gas |
| HeatingType | Radiant Heat |
| SizeInterior | 1500 - 2000 Sqft |
| Type | House |
| UtilityWater | Municipal Water |
Parking
| Attached Garage | |
| Garage |
Land
| Acreage | No |
| Sewer | Sanitary Sewer |
| SizeDepth | 130 Ft |
| SizeFrontage | 60 Ft |
| SizeIrregular | 60 X 130 Ft |
| SizeTotalText | 60 X 130 Ft |
Rooms
| Level | Type | Length | Width | Dimensions |
|---|---|---|---|---|
| Basement | Bedroom | 2.73 m | 3.59 m | 2.73 m x 3.59 m |
| Basement | Living Room | 3.76 m | 4.1 m | 3.76 m x 4.1 m |
| Basement | Kitchen | 2.89 m | 2.43 m | 2.89 m x 2.43 m |
| Basement | Bedroom 5 | 3.04 m | 4.12 m | 3.04 m x 4.12 m |
| Main Level | Living Room | 8 m | 4.28 m | 8 m x 4.28 m |
| Main Level | Dining Room | 4.33 m | 3.1 m | 4.33 m x 3.1 m |
| Main Level | Kitchen | 3.28 m | 3.68 m | 3.28 m x 3.68 m |
| Main Level | Primary Bedroom | 3.52 m | 4.97 m | 3.52 m x 4.97 m |
| Main Level | Bedroom 2 | 3.42 m | 3.15 m | 3.42 m x 3.15 m |
| Main Level | Bedroom 3 | 2.7 m | 3.92 m | 2.7 m x 3.92 m |
| Main Level | Bedroom 4 | 3.92 m | 2.86 m | 3.92 m x 2.86 m |
https://www.realtor.ca/real-estate/29012585/77-perivale-crescent-toronto-bendale-bendale
Interested?
Contact us for more information
Usman Ali
Broker
1286 Kennedy Road Unit 3
Toronto, Ontario M1P 2L5
Sadia Alam
Salesperson
1286 Kennedy Road Unit 3
Toronto, Ontario M1P 2L5
