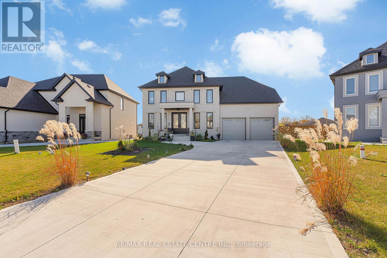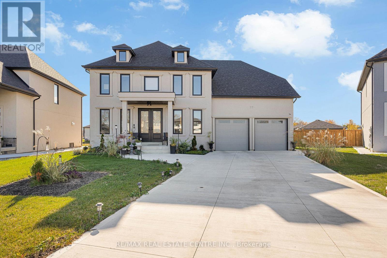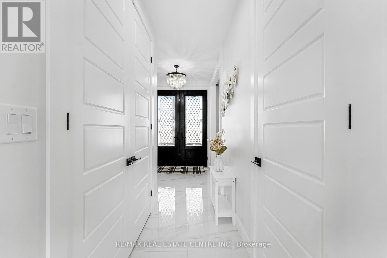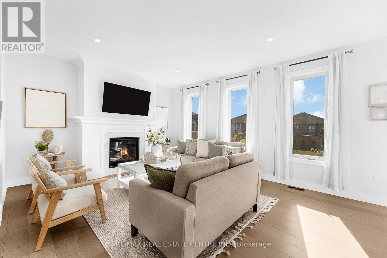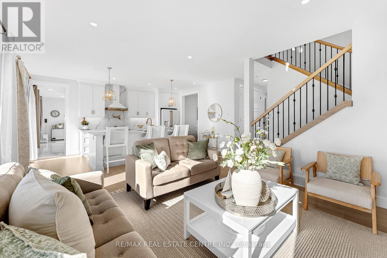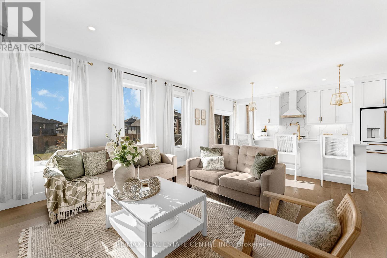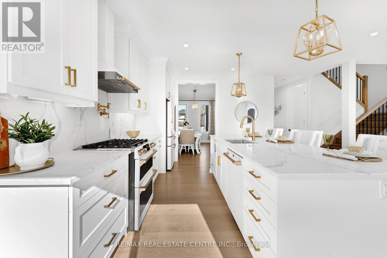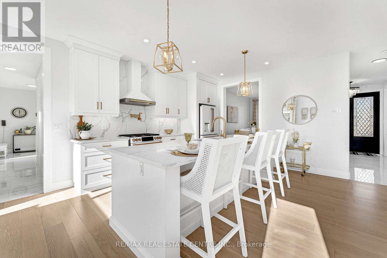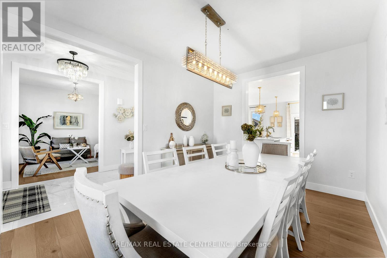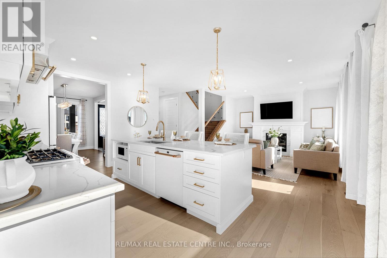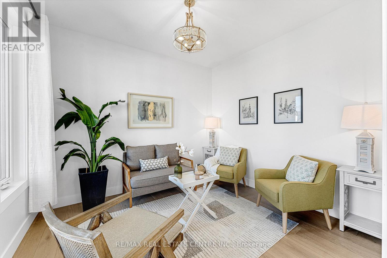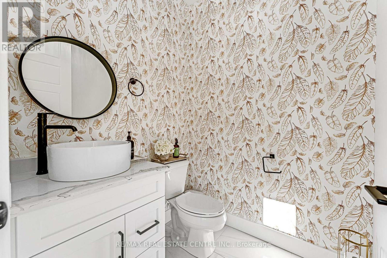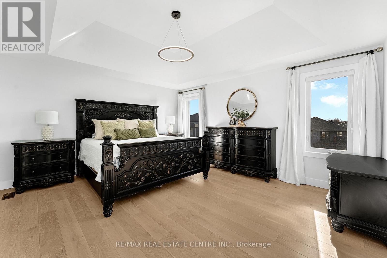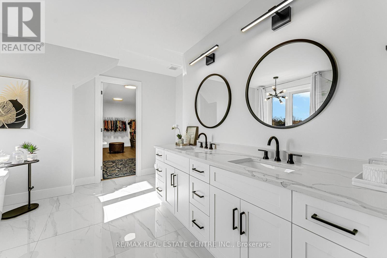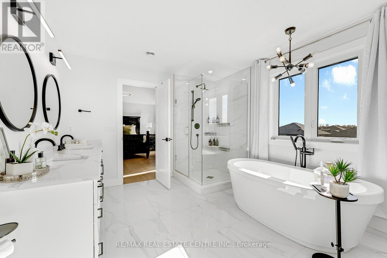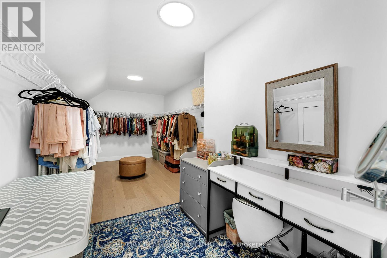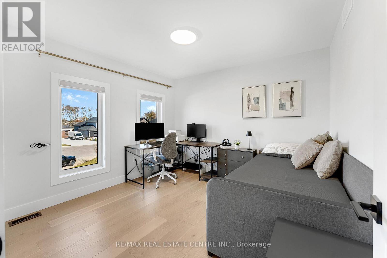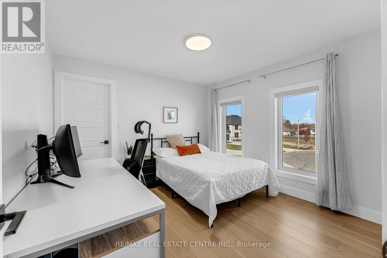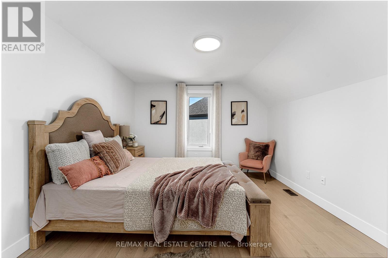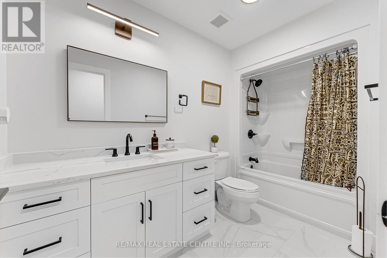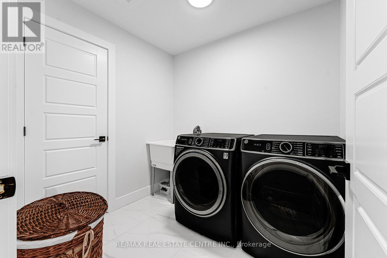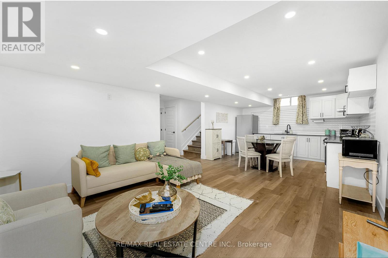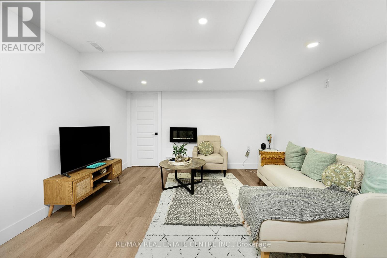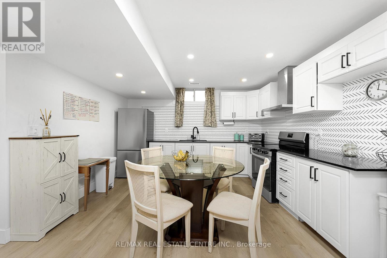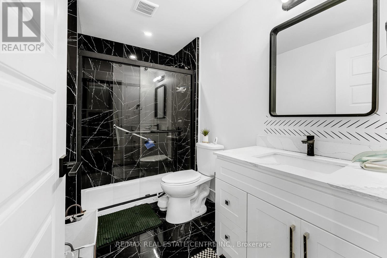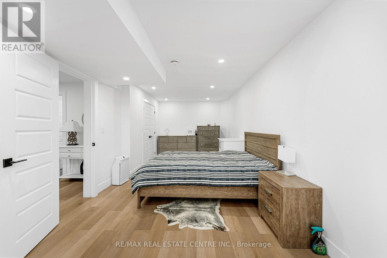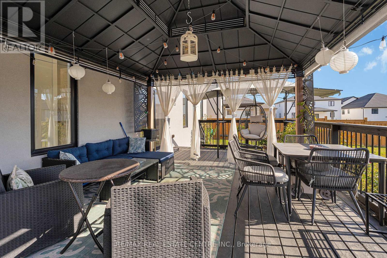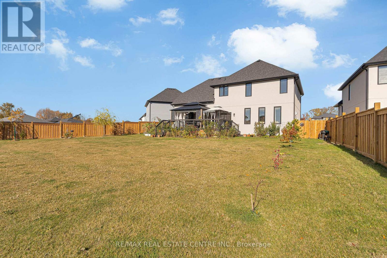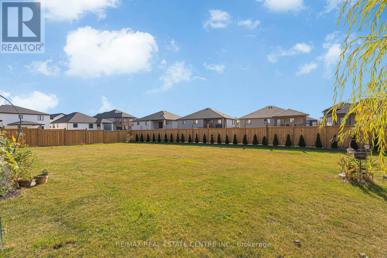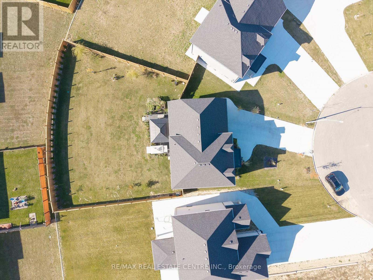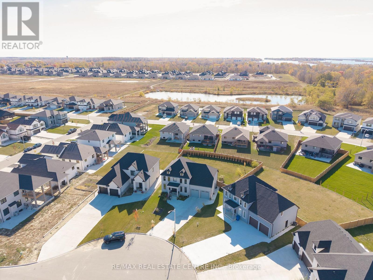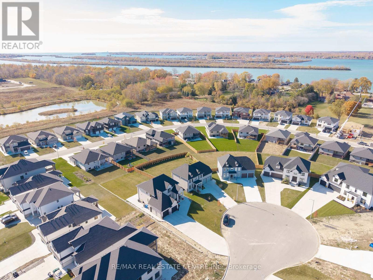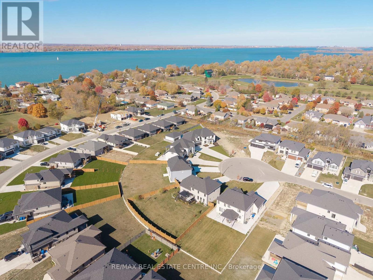77 Noble Court Amherstburg, Ontario N9V 0G8
$979,000
An Absolute Show Stopper Premium Detached Built On Premium 49 Ft Front Pie Shape Extra Deep Lot On Cul-De-Sac. This House Shows The Perfect Blend Of Luxury & Practicality!! Step Inside To Discover An Open Concept Family Space W/ Tons Of Natural Light, Formal Living & Formal Dining!! Harwood Floors In The Entire House, Upgraded Kitchen Is a Chef's Delight Featuring High-End GE Cafe Kitchen Appliances, A Pot Filler, Centre Island W/ Calcutta Quartz Countertop, Backsplash & Lots Of Pantry Space. Great Size 4 Bedrooms With Walk-In Closets!! Laundry On Second Floor!! Master Suite Is A Serene Retreat With A Luxurious En- Suite Bathroom W/ 2 Sinks & Customized Closets Offering A Spa Like Experience!! No Expenses Spared Upgraded Floors, Quartz Counters, Upgraded Tiles, 9 Ft Ceiling On Main & In Master Bedroom!! Finished Basement Apartment With Kitchen, Bedroom & Full Washroom!! New Deck & Concrete (2024), New Sodding, Trees & Inground Sprinklers(2024) & Fully Fenced Backyard. (id:61852)
Property Details
| MLS® Number | X12527910 |
| Property Type | Single Family |
| EquipmentType | Water Heater |
| Features | In-law Suite |
| ParkingSpaceTotal | 6 |
| RentalEquipmentType | Water Heater |
Building
| BathroomTotal | 4 |
| BedroomsAboveGround | 4 |
| BedroomsBelowGround | 1 |
| BedroomsTotal | 5 |
| Age | 0 To 5 Years |
| Appliances | Dishwasher, Dryer, Two Stoves, Washer, Two Refrigerators |
| BasementDevelopment | Finished |
| BasementFeatures | Apartment In Basement |
| BasementType | N/a, N/a (finished) |
| ConstructionStyleAttachment | Detached |
| CoolingType | Central Air Conditioning |
| ExteriorFinish | Stucco |
| FireplacePresent | Yes |
| FlooringType | Hardwood |
| FoundationType | Concrete |
| HalfBathTotal | 1 |
| HeatingFuel | Natural Gas |
| HeatingType | Forced Air |
| StoriesTotal | 2 |
| SizeInterior | 2500 - 3000 Sqft |
| Type | House |
| UtilityWater | Municipal Water |
Parking
| Attached Garage | |
| Garage |
Land
| Acreage | No |
| Sewer | Sanitary Sewer |
| SizeDepth | 148 Ft ,4 In |
| SizeFrontage | 49 Ft ,2 In |
| SizeIrregular | 49.2 X 148.4 Ft ; 49.2x148.39x113.21x149.46 Ft. |
| SizeTotalText | 49.2 X 148.4 Ft ; 49.2x148.39x113.21x149.46 Ft. |
Rooms
| Level | Type | Length | Width | Dimensions |
|---|---|---|---|---|
| Second Level | Primary Bedroom | 4.87 m | 4.26 m | 4.87 m x 4.26 m |
| Second Level | Bedroom 2 | 3.35 m | 3.35 m | 3.35 m x 3.35 m |
| Second Level | Bedroom 3 | 3.35 m | 3.35 m | 3.35 m x 3.35 m |
| Second Level | Bedroom 4 | 3.96 m | 3.65 m | 3.96 m x 3.65 m |
| Basement | Bedroom | 7.92 m | 3.2 m | 7.92 m x 3.2 m |
| Basement | Family Room | 7.92 m | 4.11 m | 7.92 m x 4.11 m |
| Basement | Kitchen | 7.92 m | 4.11 m | 7.92 m x 4.11 m |
| Main Level | Family Room | 5.41 m | 4.34 m | 5.41 m x 4.34 m |
| Main Level | Kitchen | 5.41 m | 3.96 m | 5.41 m x 3.96 m |
| Main Level | Living Room | 3.04 m | 3.04 m | 3.04 m x 3.04 m |
| Main Level | Dining Room | 4.49 m | 3.12 m | 4.49 m x 3.12 m |
https://www.realtor.ca/real-estate/29086537/77-noble-court-amherstburg
Interested?
Contact us for more information
Rupinder Rupinder
Salesperson
