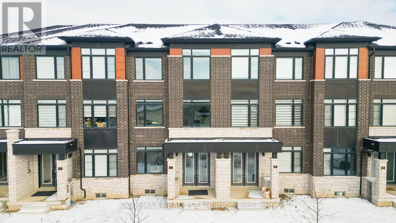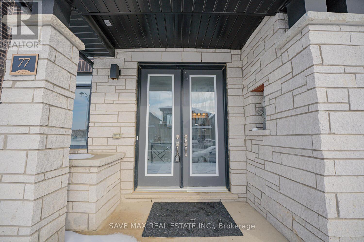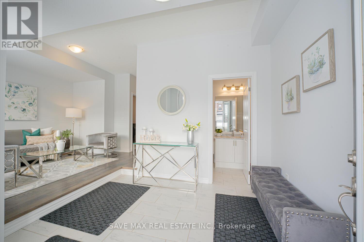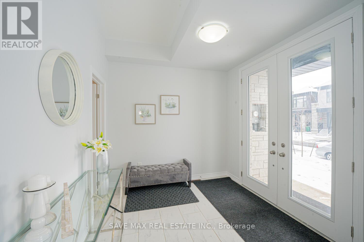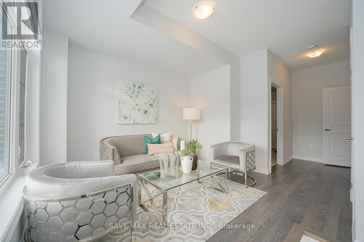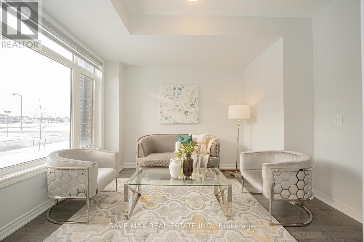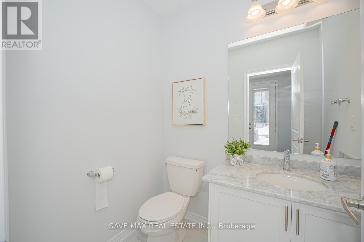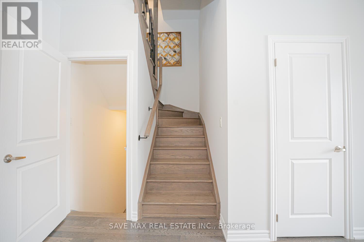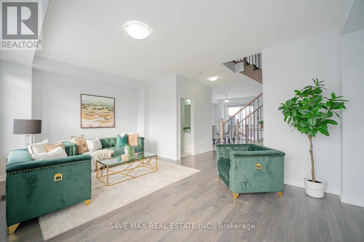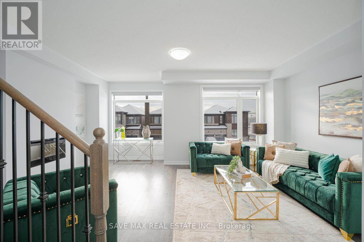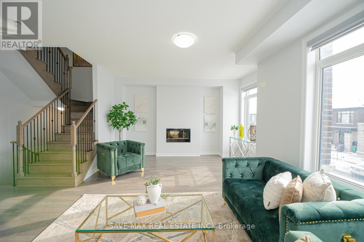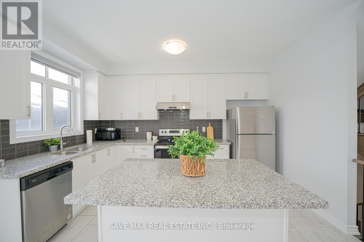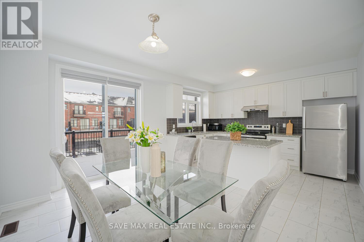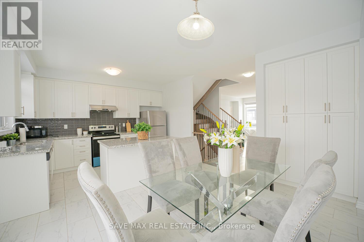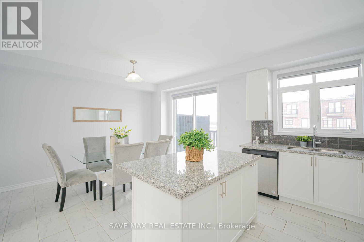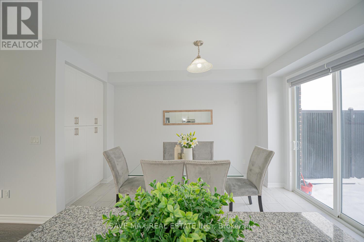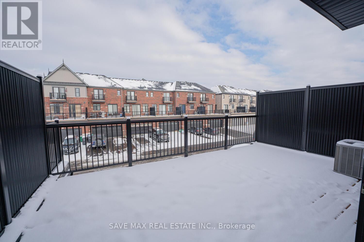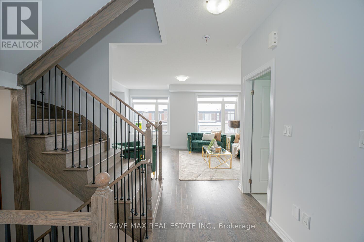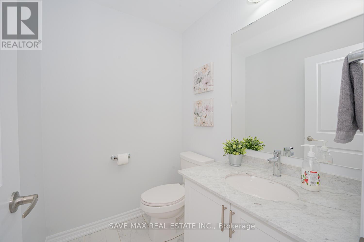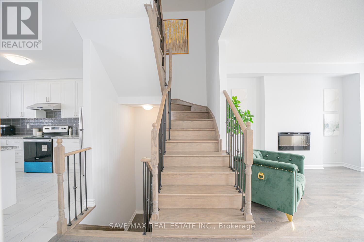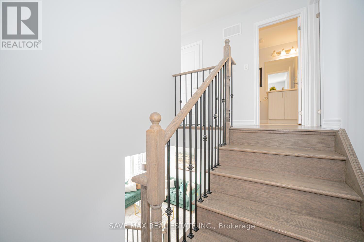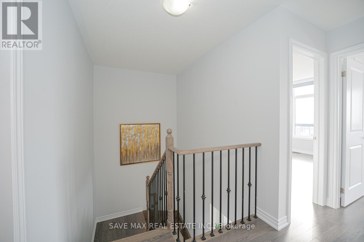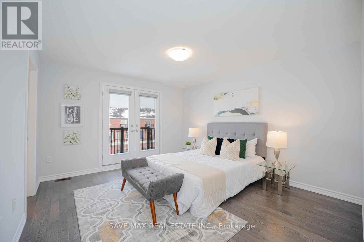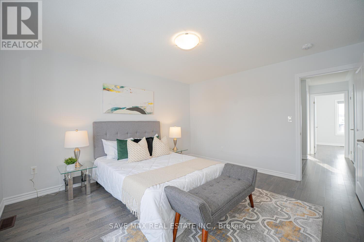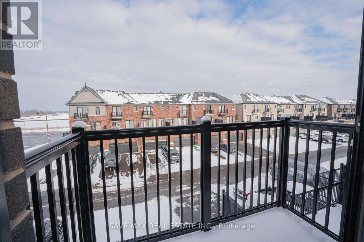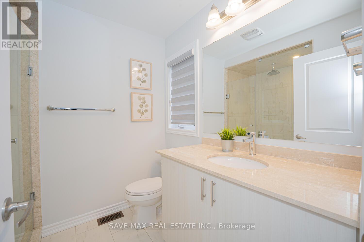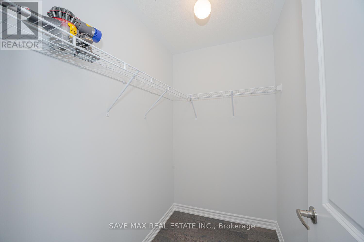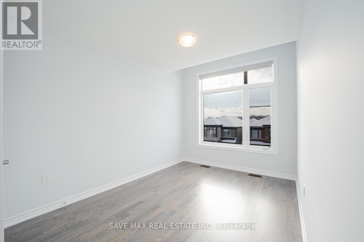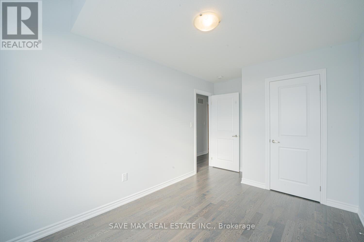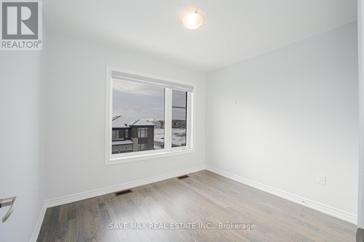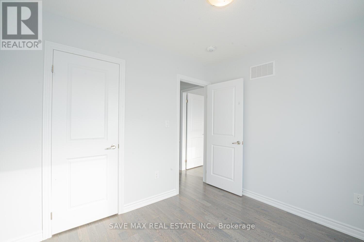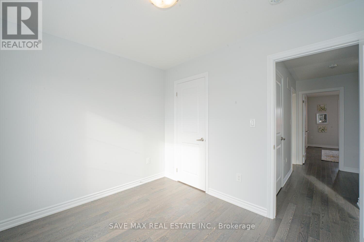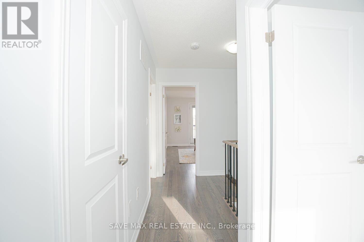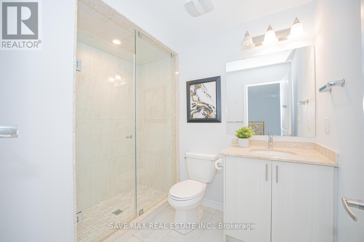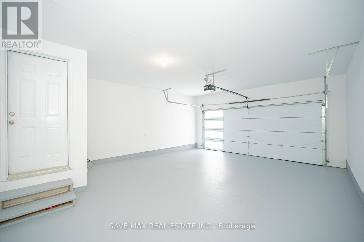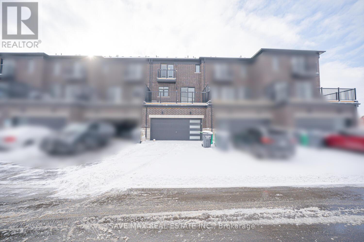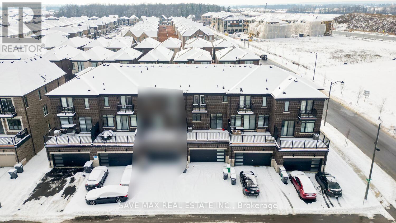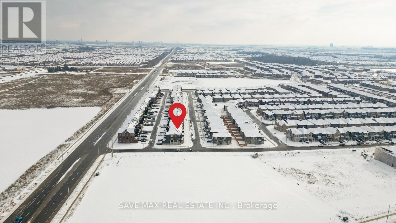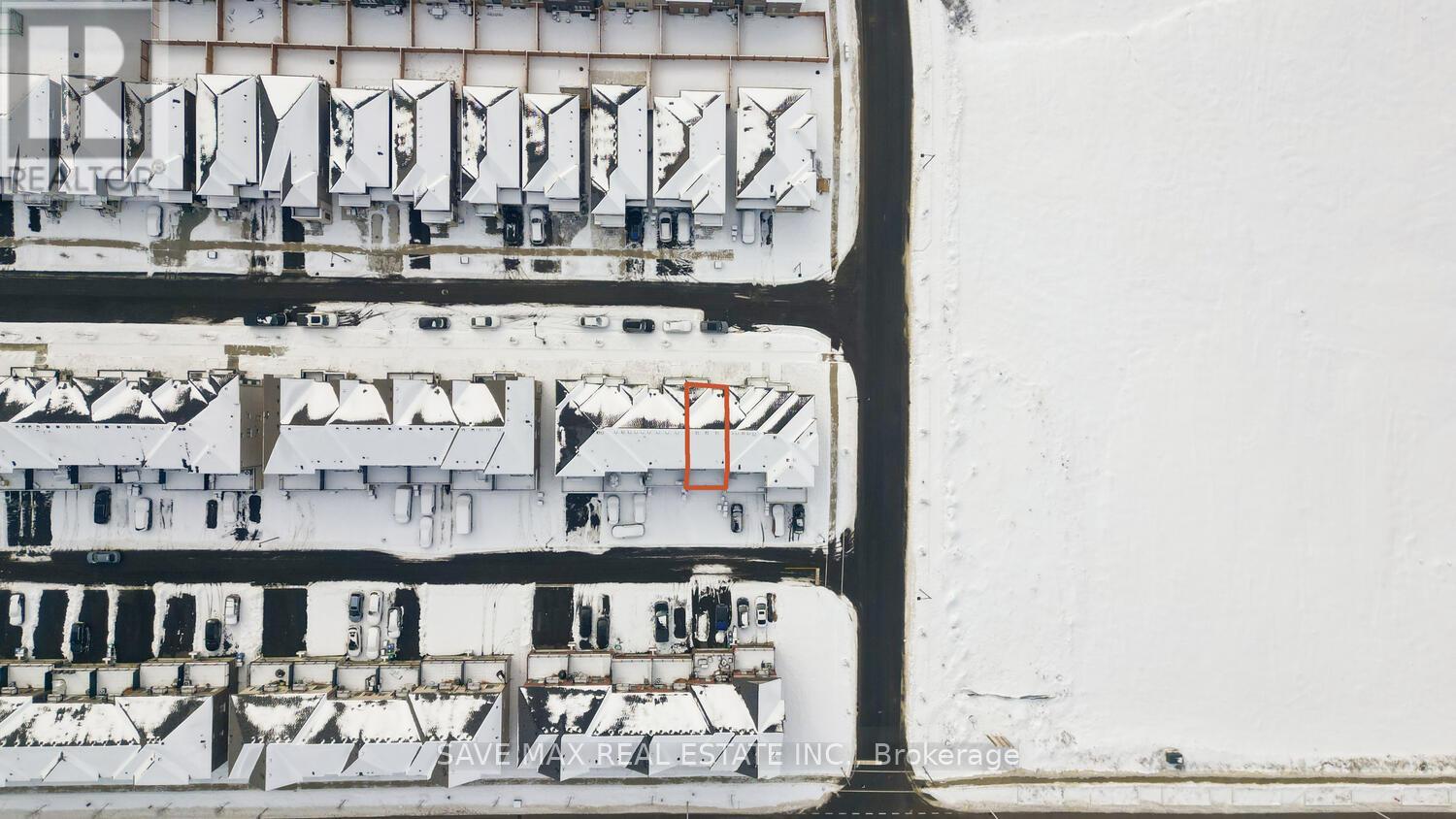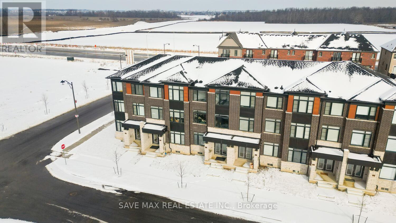77 Minnock Street Caledon, Ontario L7C 4K8
$799,000
Gorgeous Must See Freehold Townhouse With Double Car Garage, 3 Bedrooms + 1 Bedroom & 4 Upgraded Washroom Approximate 2000 Square Feet In One Of The Best Neighborhood of Caledon, An Oversized Rec Room On Ground Floor Which Can Be Converted To 4th Bedroom & 2 Pc Washroom, Open Concept Sep Family Room With Electric Fireplace, Upgraded Kitchen W Quartz Counter/Centre Island/Backsplash/ S/S Appliances/Pantry, Breakfast Area Combined With Kitchen With W/O To Terrace, Oak Stairs With Iron Spindle, 9" Feet Ceiling, No Carpet Whole House, 3rd Floor Features Good Size Master With W/I Closet & Upgraded 4 Pc Ensuite With Standing Shower, & Other 2 Good Size Room With 4 Pc Upgraded Washroom With Standing Shower, 4 Car Parking On Driveway, Close To Schools, Park & Hwy 10, Community Centre. (id:61852)
Property Details
| MLS® Number | W12431468 |
| Property Type | Single Family |
| Community Name | Rural Caledon |
| EquipmentType | Water Heater |
| Features | Carpet Free |
| ParkingSpaceTotal | 6 |
| RentalEquipmentType | Water Heater |
Building
| BathroomTotal | 4 |
| BedroomsAboveGround | 3 |
| BedroomsBelowGround | 1 |
| BedroomsTotal | 4 |
| Age | 0 To 5 Years |
| Amenities | Fireplace(s) |
| Appliances | Dishwasher, Dryer, Stove, Washer, Refrigerator |
| BasementDevelopment | Unfinished |
| BasementType | N/a (unfinished) |
| ConstructionStyleAttachment | Attached |
| CoolingType | Central Air Conditioning |
| ExteriorFinish | Brick |
| FireplacePresent | Yes |
| FlooringType | Hardwood, Ceramic |
| FoundationType | Poured Concrete |
| HalfBathTotal | 2 |
| HeatingFuel | Natural Gas |
| HeatingType | Forced Air |
| StoriesTotal | 3 |
| SizeInterior | 1500 - 2000 Sqft |
| Type | Row / Townhouse |
| UtilityWater | Municipal Water |
Parking
| Attached Garage | |
| Garage |
Land
| Acreage | No |
| Sewer | Sanitary Sewer |
| SizeDepth | 88 Ft ,7 In |
| SizeFrontage | 20 Ft |
| SizeIrregular | 20 X 88.6 Ft |
| SizeTotalText | 20 X 88.6 Ft |
Rooms
| Level | Type | Length | Width | Dimensions |
|---|---|---|---|---|
| Second Level | Family Room | 5.84 m | 4.34 m | 5.84 m x 4.34 m |
| Second Level | Kitchen | 4.11 m | 2.59 m | 4.11 m x 2.59 m |
| Second Level | Eating Area | 4.11 m | 3.25 m | 4.11 m x 3.25 m |
| Third Level | Primary Bedroom | 4.11 m | 3.7 m | 4.11 m x 3.7 m |
| Third Level | Bedroom 2 | 3.63 m | 2.67 m | 3.63 m x 2.67 m |
| Third Level | Bedroom 3 | 3.07 m | 2.67 m | 3.07 m x 2.67 m |
| Main Level | Recreational, Games Room | 3.73 m | 2.86 m | 3.73 m x 2.86 m |
https://www.realtor.ca/real-estate/28923646/77-minnock-street-caledon-rural-caledon
Interested?
Contact us for more information
Aman Dhaliwal
Salesperson
1550 Enterprise Rd #305
Mississauga, Ontario L4W 4P4
Raj Puri
Broker
1550 Enterprise Rd #305
Mississauga, Ontario L4W 4P4
