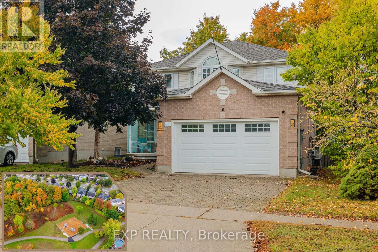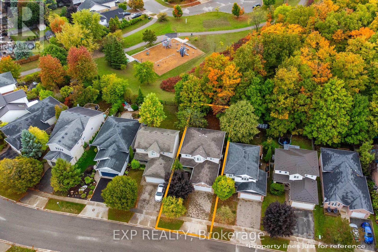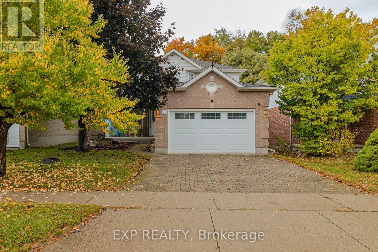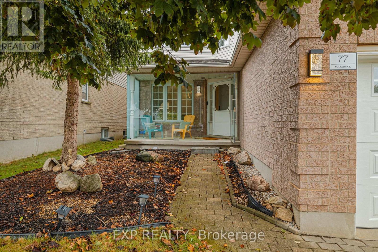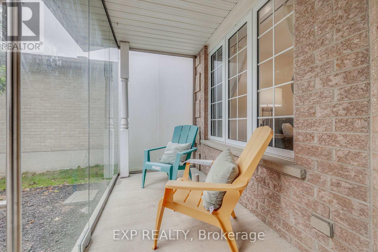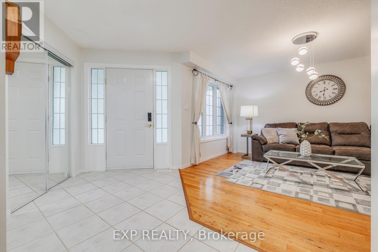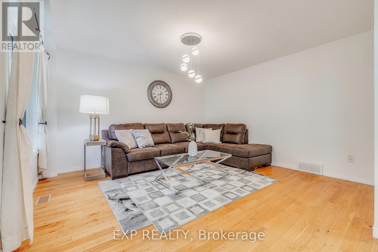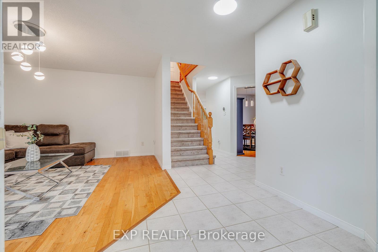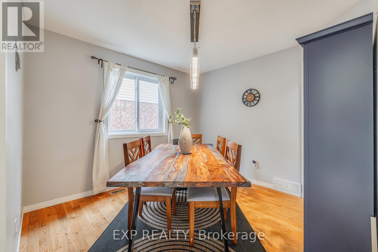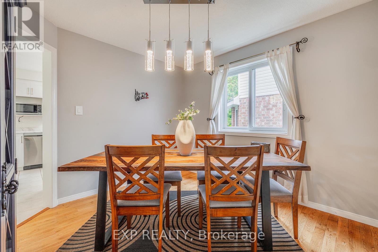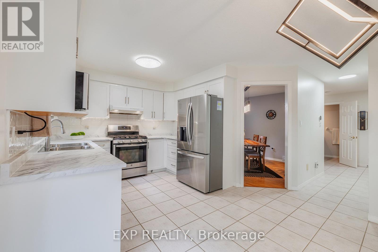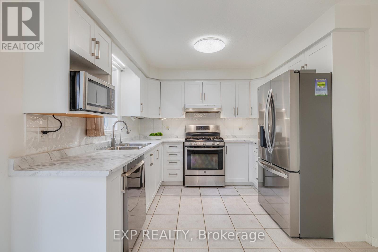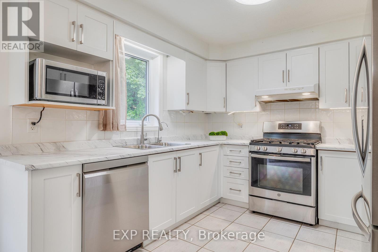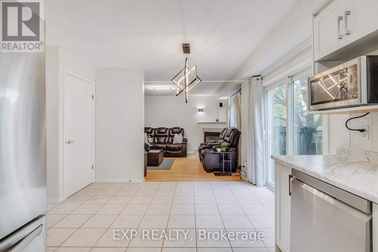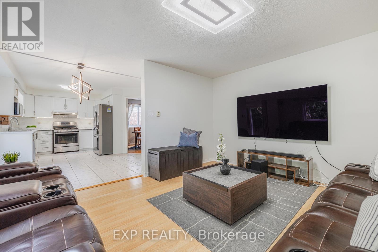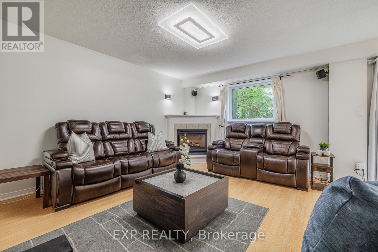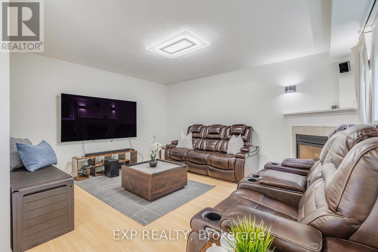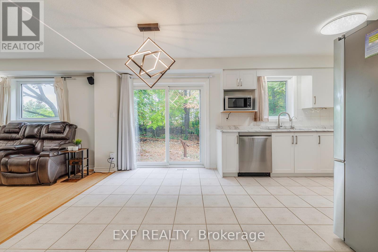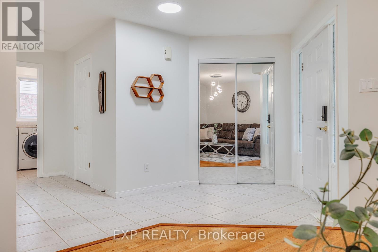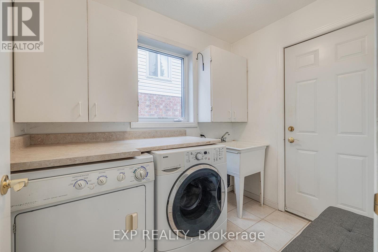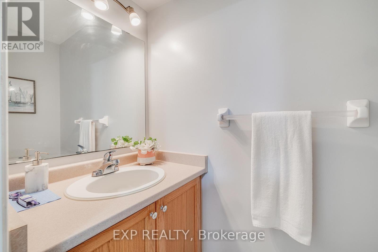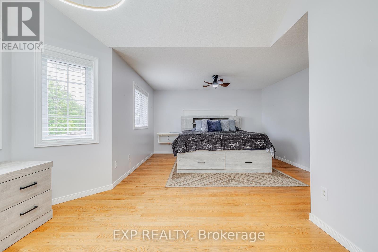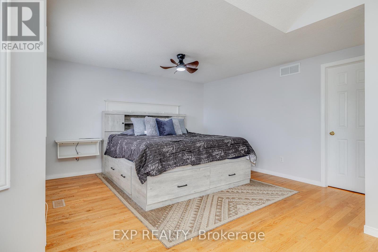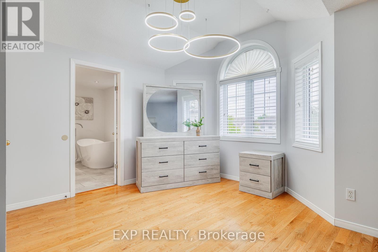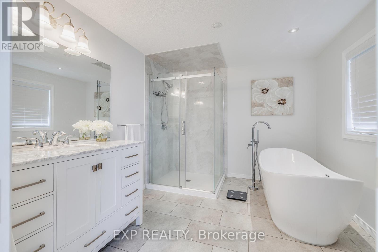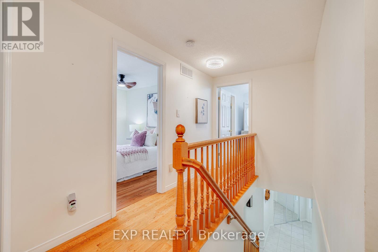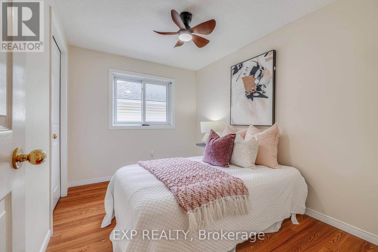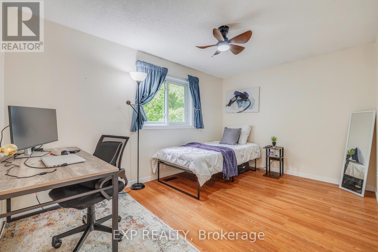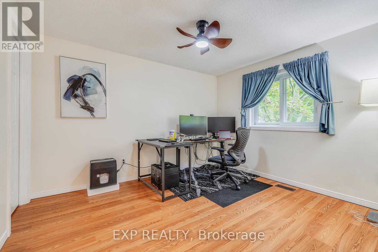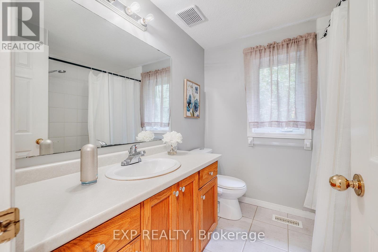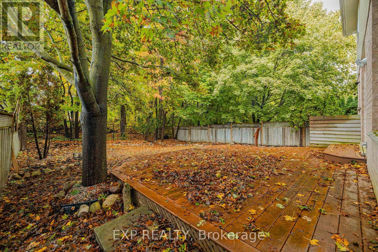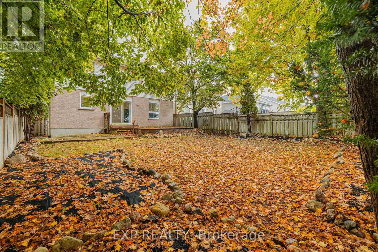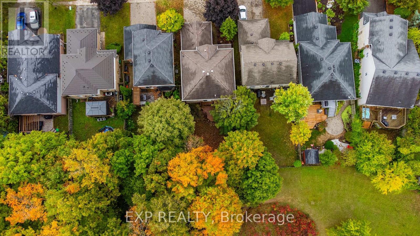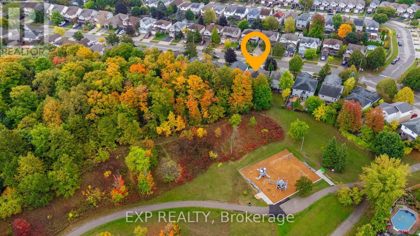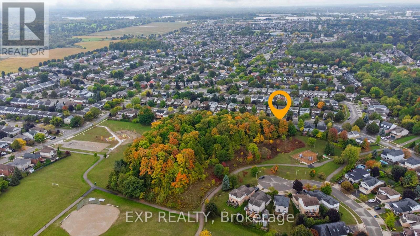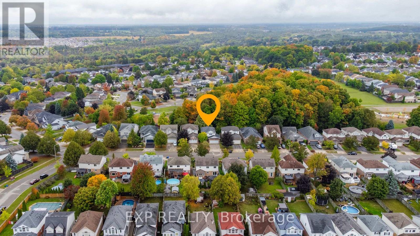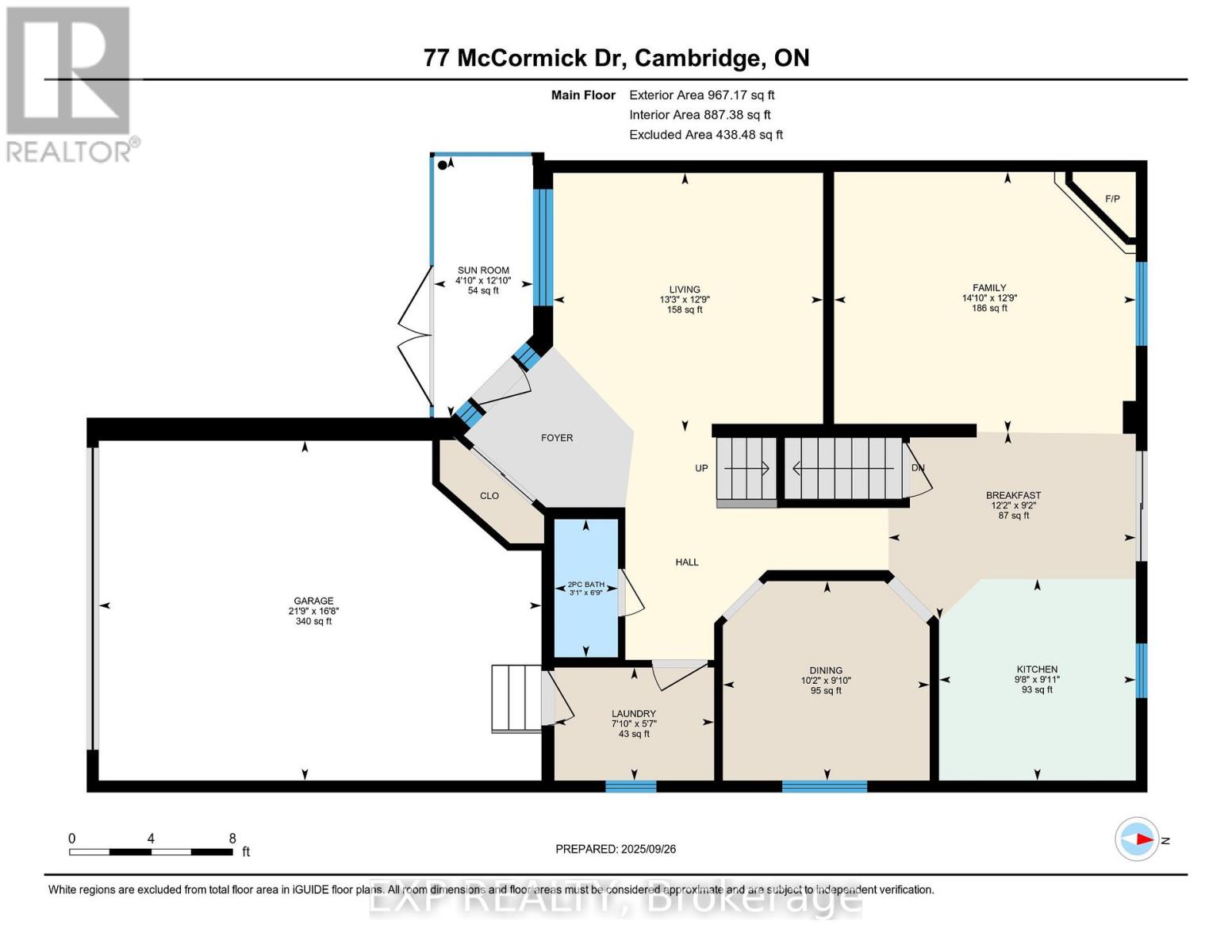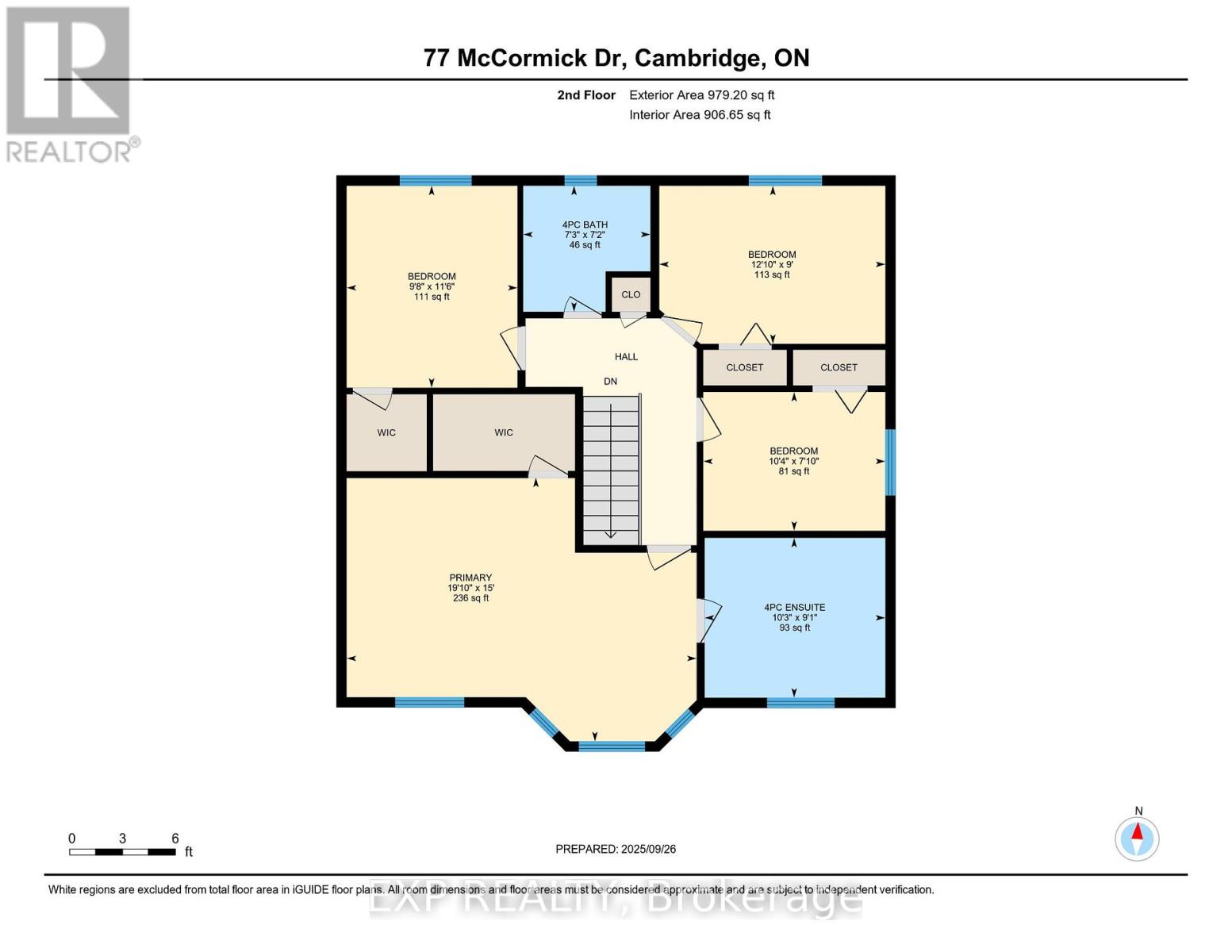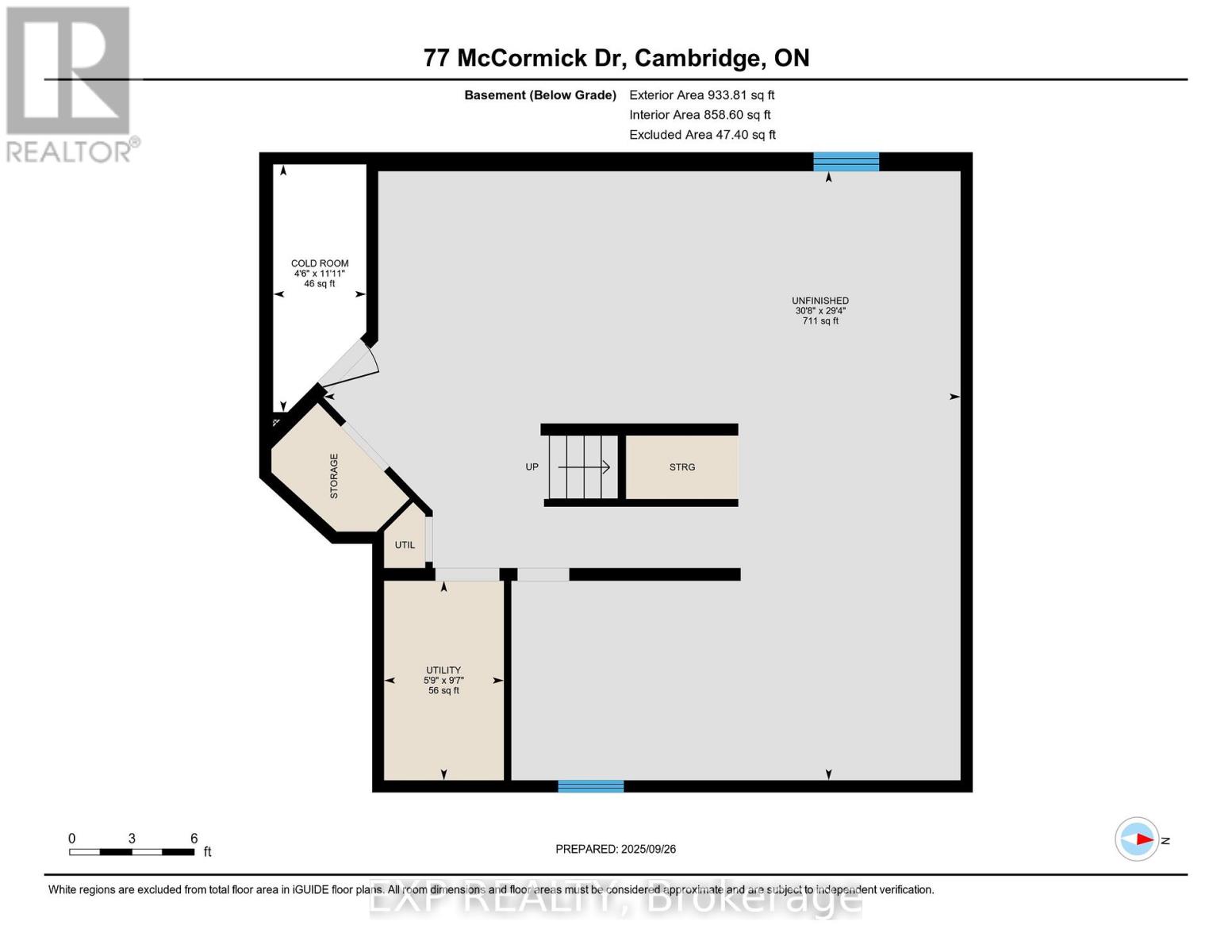77 Mccormick Drive Cambridge, Ontario N3C 4E1
$750,000
Welcome to this stunning 2-storey home in a tranquil, highly desirable Hespeler neighbourhoodnow with even more upgrades. Rarely offered with 4 bedrooms upstairs and 2.5 bathrooms, this ravine-backing property is perfectly located just 5 minutes to Hwy 401 and steps from schools, parks, and trails. The main floor is designed for both entertaining and family life, featuring two inviting living rooms, including a cozy family room with fireplace, an eat-in kitchen remodeled with major upgrades, and a formal dining space for gatherings. Upstairs, the expansive primary suite is a true retreat, complete with a spa-inspired 2019 ensuite showcasing a soaker tub and glass shower. Three additional bright bedrooms and a family bath complete the upper level. The unfinished basement, roughed in for a 3-piece bath, offers incredible potential for future expansion. Recent updates include a WiFi-enabled smart thermostat, cold climate heat pump with hybrid furnace, R60 attic insulation, insulated garage doors, and roof guardsproviding efficiency and comfort year-round. At the exterior, enjoy new landscaping front and back, an interlocking brick driveway, and a new patio enclosure overlooking the private ravine lot adjacent to Sault Park. Inside and out, the home has been elevated with a brand-new fridge and dishwasher (installed June 2025) with 5-year warranties, 24/7 Security cameras included, no subscription fee, and all-new interior/exterior lighting and fan fixtures with smart WiFi switches. Even the front door lock has been modernized with fingerprint and code access. This is a rare find that blends style, comfort, privacy, and smart-home technology in one exceptional Hespeler home. Book your private showing today! (id:61852)
Property Details
| MLS® Number | X12431427 |
| Property Type | Single Family |
| Neigbourhood | Hespeler |
| ParkingSpaceTotal | 3 |
Building
| BathroomTotal | 3 |
| BedroomsAboveGround | 4 |
| BedroomsTotal | 4 |
| Age | 16 To 30 Years |
| Amenities | Fireplace(s) |
| Appliances | Water Softener, Central Vacuum, Water Heater |
| BasementDevelopment | Unfinished |
| BasementType | Full (unfinished) |
| ConstructionStyleAttachment | Detached |
| CoolingType | Central Air Conditioning |
| ExteriorFinish | Vinyl Siding, Brick |
| FireplacePresent | Yes |
| FireplaceTotal | 1 |
| FoundationType | Poured Concrete |
| HalfBathTotal | 1 |
| HeatingFuel | Natural Gas |
| HeatingType | Forced Air |
| SizeInterior | 1500 - 2000 Sqft |
| Type | House |
| UtilityWater | Municipal Water |
Parking
| Attached Garage | |
| Garage | |
| Inside Entry |
Land
| Acreage | No |
| Sewer | Sanitary Sewer |
| SizeDepth | 120 Ft ,6 In |
| SizeFrontage | 39 Ft ,7 In |
| SizeIrregular | 39.6 X 120.5 Ft |
| SizeTotalText | 39.6 X 120.5 Ft|under 1/2 Acre |
| ZoningDescription | R5 |
Rooms
| Level | Type | Length | Width | Dimensions |
|---|---|---|---|---|
| Second Level | Bathroom | 2.21 m | 2.18 m | 2.21 m x 2.18 m |
| Second Level | Bathroom | 3.12 m | 2.77 m | 3.12 m x 2.77 m |
| Second Level | Bedroom | 3.91 m | 2.74 m | 3.91 m x 2.74 m |
| Second Level | Bedroom | 3.15 m | 2.39 m | 3.15 m x 2.39 m |
| Second Level | Bedroom | 2.95 m | 3.51 m | 2.95 m x 3.51 m |
| Second Level | Primary Bedroom | 6.05 m | 4.57 m | 6.05 m x 4.57 m |
| Basement | Cold Room | 3.63 m | 1.37 m | 3.63 m x 1.37 m |
| Basement | Other | 8.94 m | 9.35 m | 8.94 m x 9.35 m |
| Basement | Utility Room | 2.92 m | 1.75 m | 2.92 m x 1.75 m |
| Main Level | Bathroom | 2.06 m | 0.94 m | 2.06 m x 0.94 m |
| Main Level | Eating Area | 2.79 m | 3.71 m | 2.79 m x 3.71 m |
| Main Level | Dining Room | 3 m | 3.1 m | 3 m x 3.1 m |
| Main Level | Family Room | 3.89 m | 4.52 m | 3.89 m x 4.52 m |
| Main Level | Other | 5.08 m | 6.63 m | 5.08 m x 6.63 m |
| Main Level | Kitchen | 3.02 m | 2.95 m | 3.02 m x 2.95 m |
| Main Level | Laundry Room | 1.7 m | 2.39 m | 1.7 m x 2.39 m |
| Main Level | Living Room | 3.89 m | 4.04 m | 3.89 m x 4.04 m |
| Main Level | Sunroom | 3.91 m | 1.47 m | 3.91 m x 1.47 m |
https://www.realtor.ca/real-estate/28923540/77-mccormick-drive-cambridge
Interested?
Contact us for more information
Ibrahim Hussein Abouzeid
Salesperson
675 Riverbend Drive
Kitchener, Ontario N2K 3S3
Andy Singh
Salesperson
675 Riverbend Drive
Kitchener, Ontario N2K 3S3
