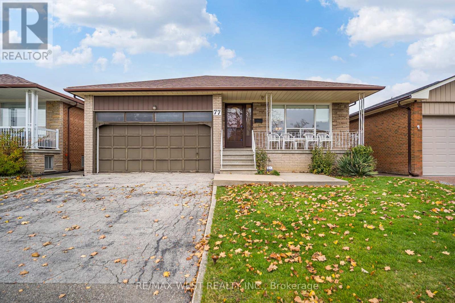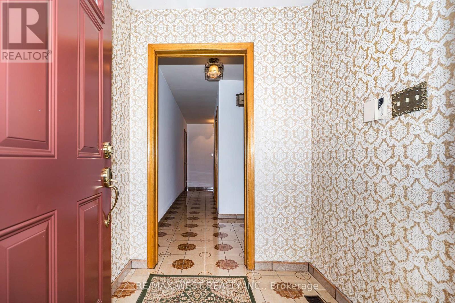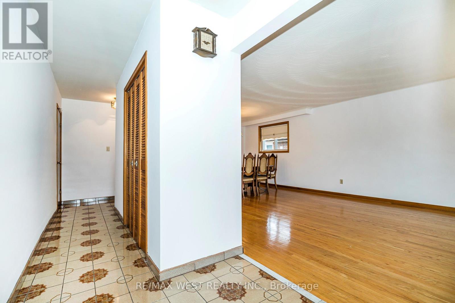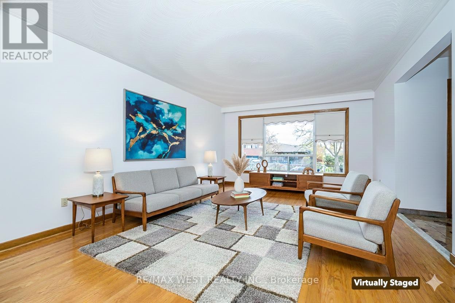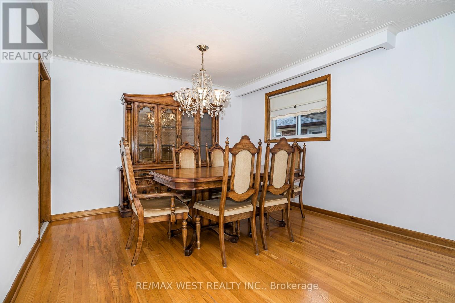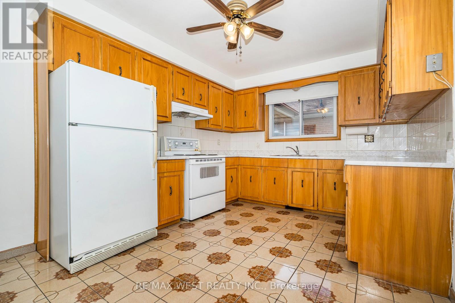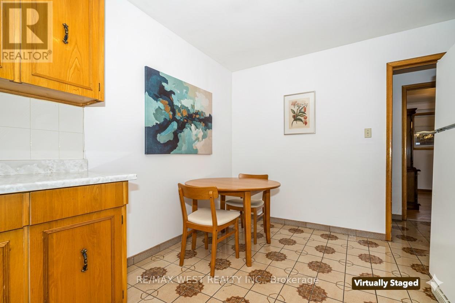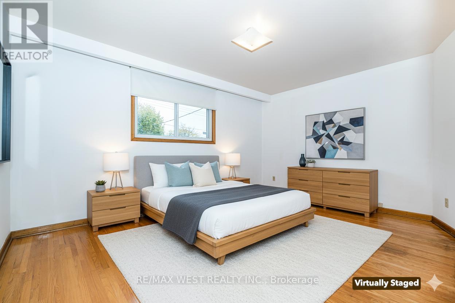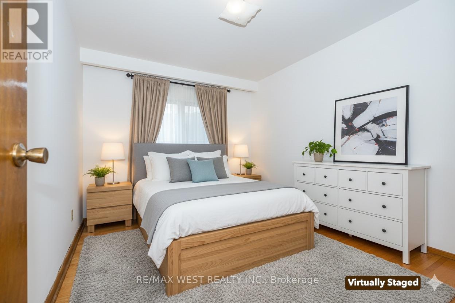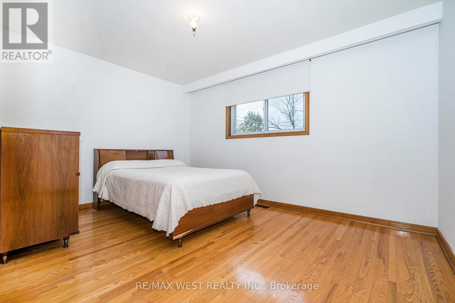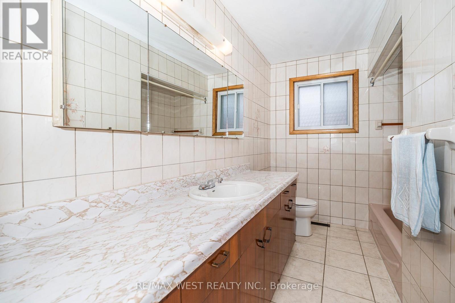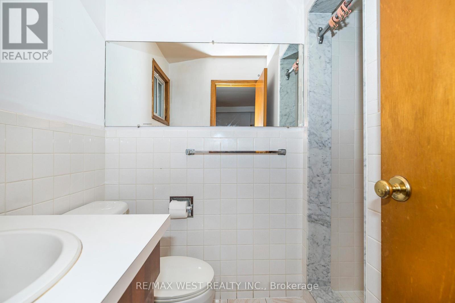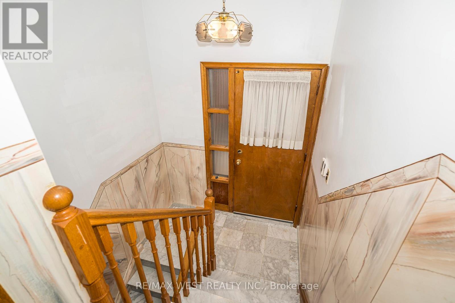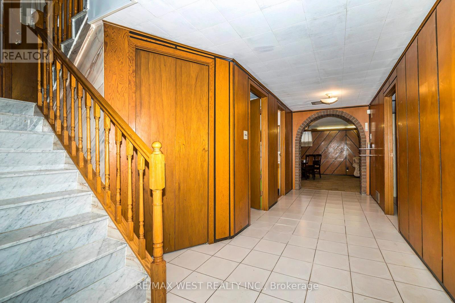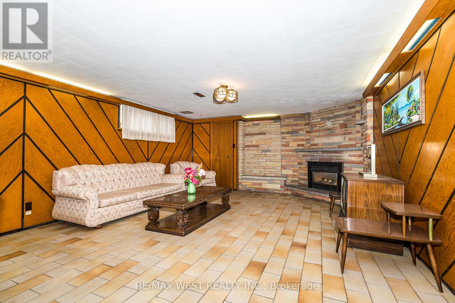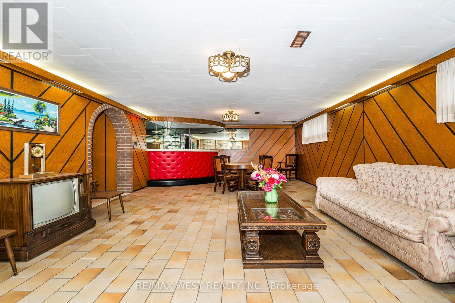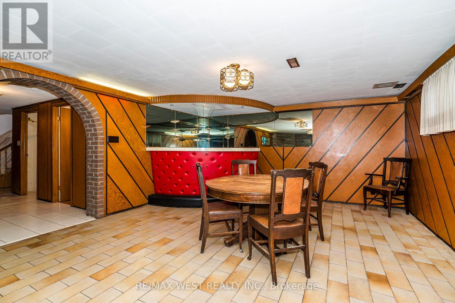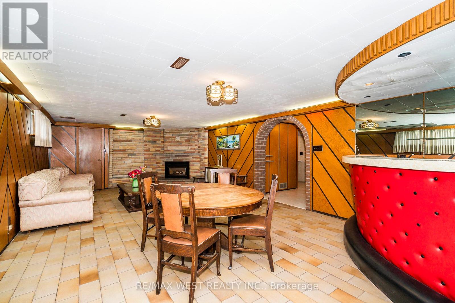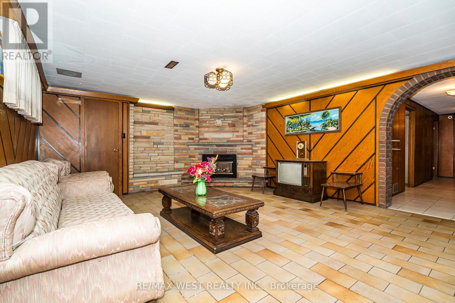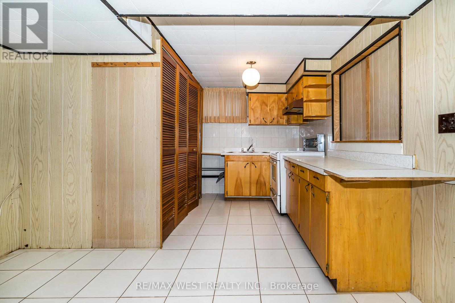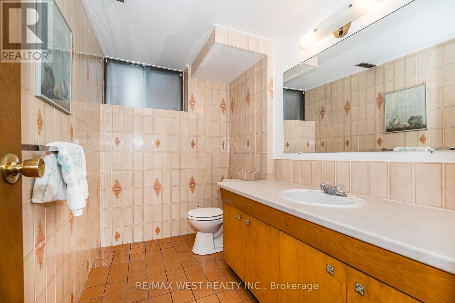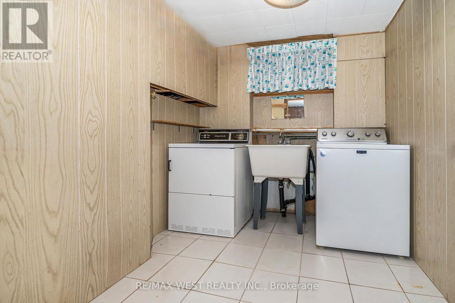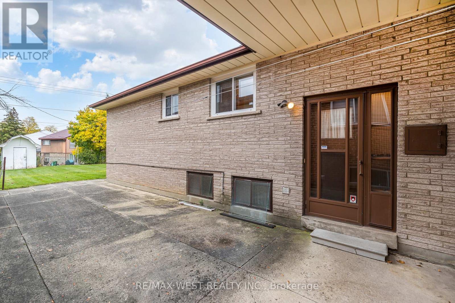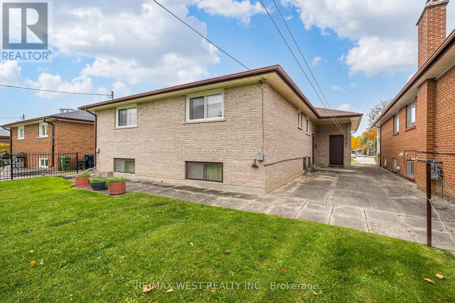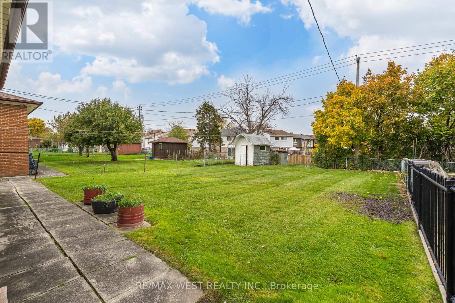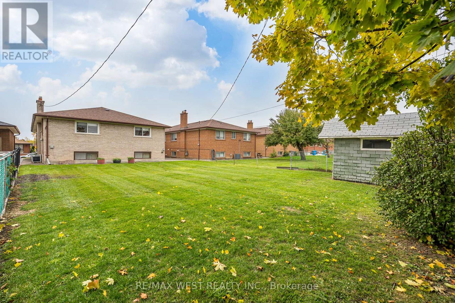77 Maryhill Drive Toronto, Ontario M9V 3C3
4 Bedroom
3 Bathroom
1100 - 1500 sqft
Bungalow
Fireplace
Central Air Conditioning
Forced Air
$999,900
**Spacious 3 bedroom, 3 bathroom Bungalow on Maryhill Dr**1500 sq ft with additional 1585 sq ft in lower level**Separate Entrance to Finished Basement**Large 45 x 150 Lot!!!!!!**Double Car Garage**Master bedroom features a 3 piece ensuite**Side Entrance, providing access to basement - ideal for large family with opportunity for income generating portion with existing kitchen, rec room, bathroom, bedroom and space for additional 2 bedrooms**Steps to TTC, retail, parks, schools, and just minutes to Highway 400/401/407** (id:61852)
Open House
This property has open houses!
November
8
Saturday
Starts at:
2:00 pm
Ends at:4:00 pm
November
9
Sunday
Starts at:
2:00 pm
Ends at:4:00 pm
Property Details
| MLS® Number | W12511916 |
| Property Type | Single Family |
| Neigbourhood | Mount Olive-Silverstone-Jamestown |
| Community Name | Mount Olive-Silverstone-Jamestown |
| EquipmentType | Water Heater, Furnace, Water Heater - Tankless |
| Features | Carpet Free |
| ParkingSpaceTotal | 4 |
| RentalEquipmentType | Water Heater, Furnace, Water Heater - Tankless |
Building
| BathroomTotal | 3 |
| BedroomsAboveGround | 3 |
| BedroomsBelowGround | 1 |
| BedroomsTotal | 4 |
| Appliances | Dryer, Two Stoves, Washer, Window Coverings, Refrigerator |
| ArchitecturalStyle | Bungalow |
| BasementDevelopment | Finished |
| BasementFeatures | Separate Entrance |
| BasementType | N/a (finished), N/a |
| ConstructionStyleAttachment | Detached |
| CoolingType | Central Air Conditioning |
| ExteriorFinish | Brick |
| FireplacePresent | Yes |
| FlooringType | Hardwood, Ceramic, Carpeted |
| FoundationType | Unknown |
| HalfBathTotal | 1 |
| HeatingFuel | Natural Gas |
| HeatingType | Forced Air |
| StoriesTotal | 1 |
| SizeInterior | 1100 - 1500 Sqft |
| Type | House |
| UtilityWater | Municipal Water |
Parking
| Attached Garage | |
| Garage |
Land
| Acreage | No |
| Sewer | Sanitary Sewer |
| SizeDepth | 150 Ft |
| SizeFrontage | 45 Ft |
| SizeIrregular | 45 X 150 Ft |
| SizeTotalText | 45 X 150 Ft |
Rooms
| Level | Type | Length | Width | Dimensions |
|---|---|---|---|---|
| Basement | Workshop | 3.51 m | 2.62 m | 3.51 m x 2.62 m |
| Basement | Cold Room | 5.66 m | 1.22 m | 5.66 m x 1.22 m |
| Basement | Recreational, Games Room | 8.66 m | 4.5 m | 8.66 m x 4.5 m |
| Basement | Kitchen | 4.01 m | 3.3 m | 4.01 m x 3.3 m |
| Basement | Bedroom | 5.11 m | 4.01 m | 5.11 m x 4.01 m |
| Basement | Laundry Room | 2.67 m | 1.83 m | 2.67 m x 1.83 m |
| Ground Level | Living Room | 5.31 m | 3.96 m | 5.31 m x 3.96 m |
| Ground Level | Dining Room | 3.35 m | 2.92 m | 3.35 m x 2.92 m |
| Ground Level | Kitchen | 4.22 m | 3.05 m | 4.22 m x 3.05 m |
| Ground Level | Primary Bedroom | 4.47 m | 3.35 m | 4.47 m x 3.35 m |
| Ground Level | Bedroom | 4.19 m | 3.12 m | 4.19 m x 3.12 m |
| Ground Level | Bedroom | 3.35 m | 2.74 m | 3.35 m x 2.74 m |
Interested?
Contact us for more information
Massimo Pacienza
Salesperson
RE/MAX West Realty Inc.
1678 Bloor St., West
Toronto, Ontario M6P 1A9
1678 Bloor St., West
Toronto, Ontario M6P 1A9
