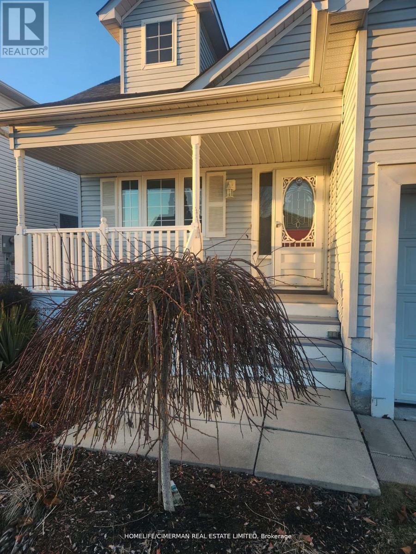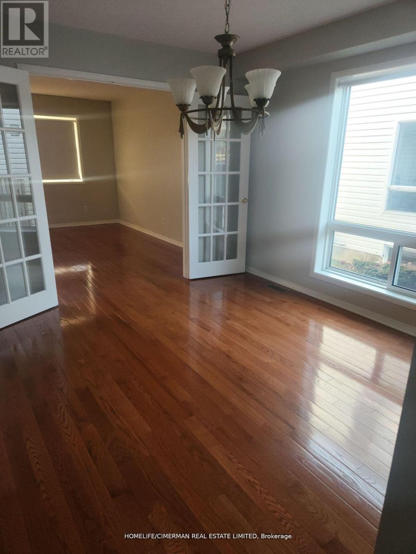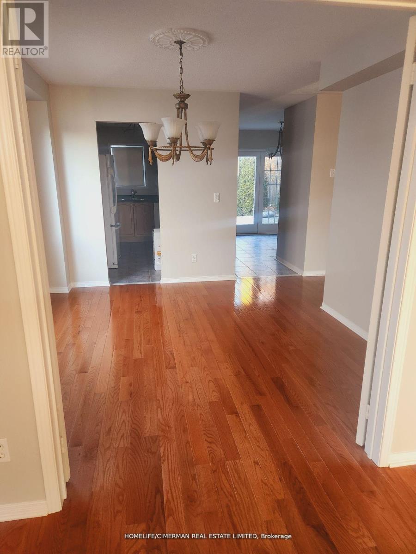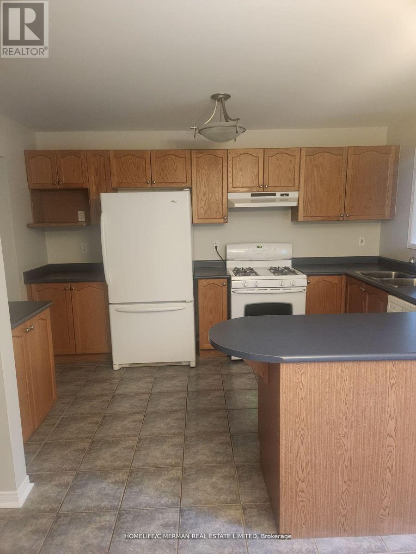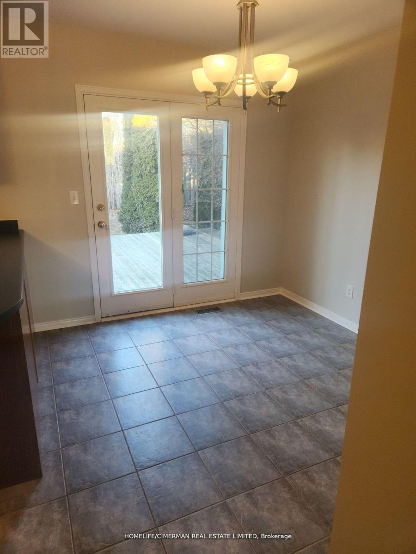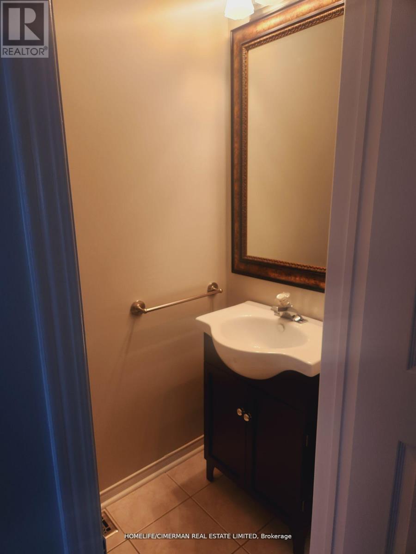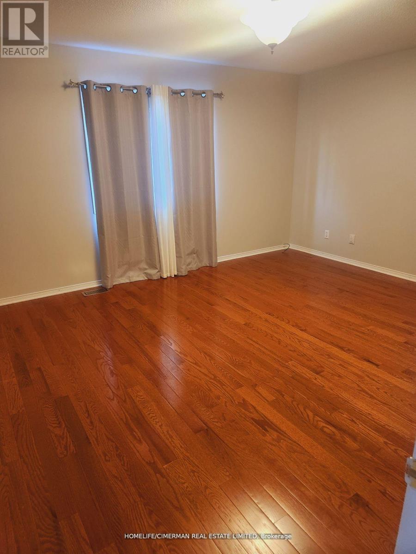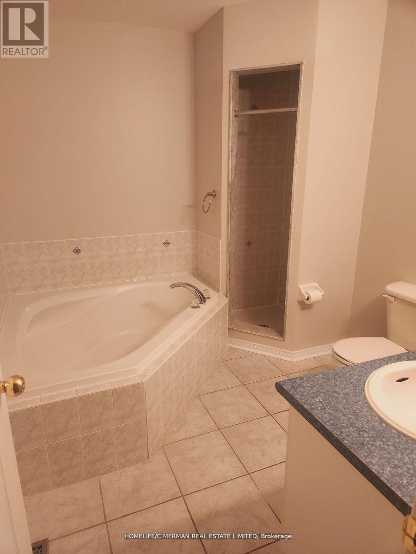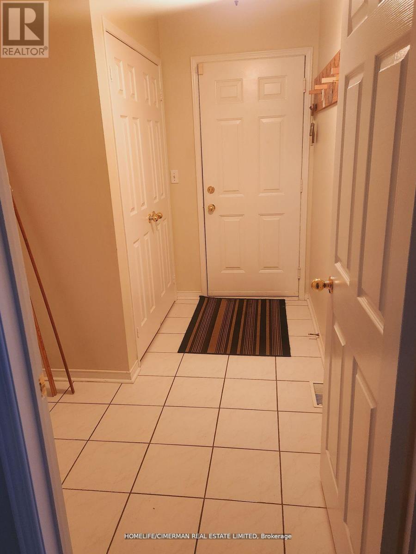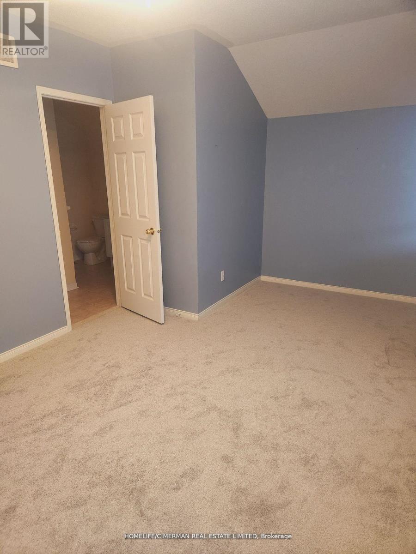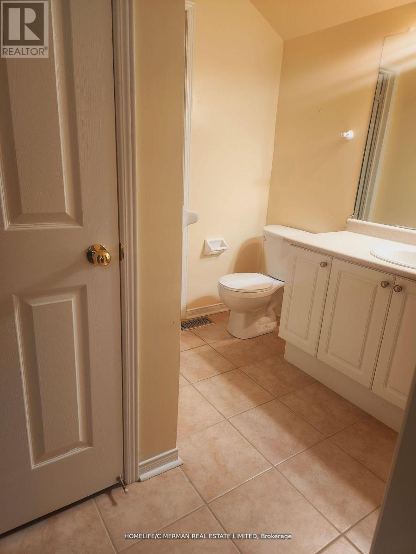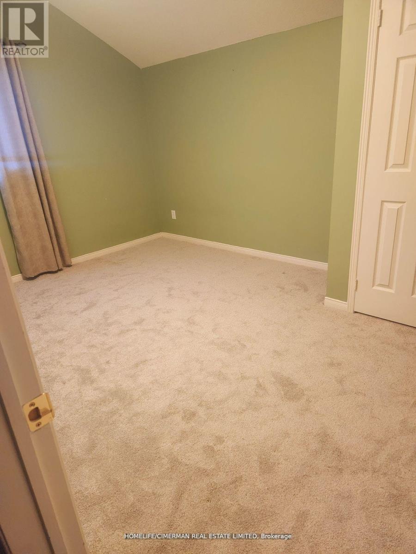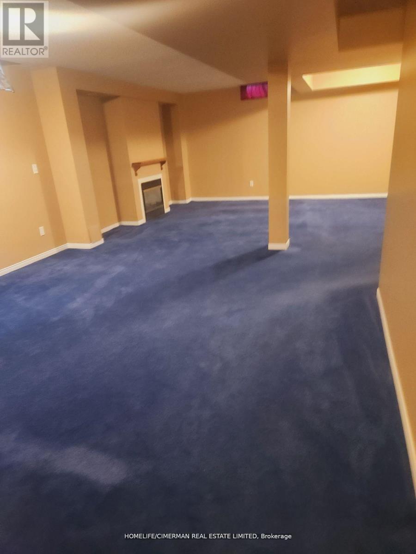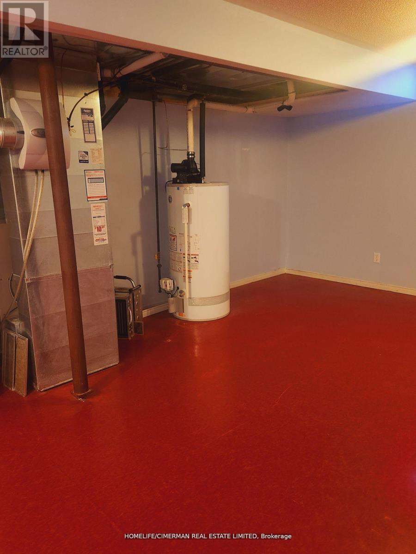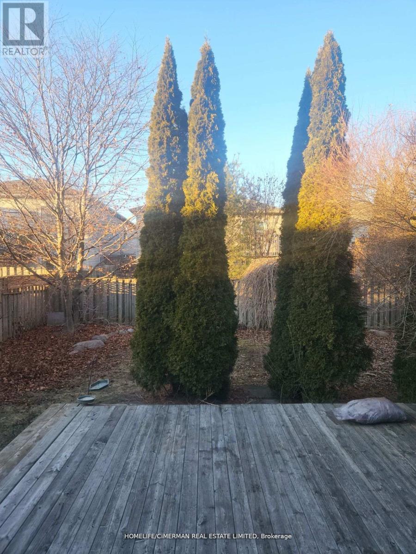77 Jarvis Drive Port Hope, Ontario L1A 4K5
3 Bedroom
3 Bathroom
Fireplace
Central Air Conditioning
Forced Air
$799,990
Welcome Home! This beautiful family home is situated in a desirable neighborhood close to all amenities, schools, shopping and walking distance to public transit. The primary bedroom is conveniently located on the main floor. The 2nd level has a den/nook area with 2 generous sized bedrooms sharing a jack and jill washroom. Finished basement with large storage area. This house is move in ready! (id:61852)
Property Details
| MLS® Number | X12027279 |
| Property Type | Single Family |
| Community Name | Port Hope |
| AmenitiesNearBy | Beach, Park |
| ParkingSpaceTotal | 4 |
Building
| BathroomTotal | 3 |
| BedroomsAboveGround | 3 |
| BedroomsTotal | 3 |
| Age | 16 To 30 Years |
| Appliances | Central Vacuum |
| BasementDevelopment | Finished |
| BasementType | N/a (finished) |
| ConstructionStyleAttachment | Detached |
| CoolingType | Central Air Conditioning |
| ExteriorFinish | Vinyl Siding |
| FireplacePresent | Yes |
| FlooringType | Hardwood, Tile |
| FoundationType | Concrete |
| HalfBathTotal | 1 |
| HeatingFuel | Natural Gas |
| HeatingType | Forced Air |
| StoriesTotal | 2 |
| Type | House |
| UtilityWater | Municipal Water |
Parking
| Attached Garage | |
| Garage |
Land
| AccessType | Highway Access |
| Acreage | No |
| FenceType | Fenced Yard |
| LandAmenities | Beach, Park |
| Sewer | Sanitary Sewer |
| SizeDepth | 111 Ft |
| SizeFrontage | 41 Ft ,11 In |
| SizeIrregular | 41.99 X 111 Ft |
| SizeTotalText | 41.99 X 111 Ft |
Rooms
| Level | Type | Length | Width | Dimensions |
|---|---|---|---|---|
| Second Level | Bedroom 2 | 3.4 m | 3.23 m | 3.4 m x 3.23 m |
| Second Level | Bedroom 3 | 4.3 m | 2.98 m | 4.3 m x 2.98 m |
| Second Level | Study | 4.32 m | 2.59 m | 4.32 m x 2.59 m |
| Basement | Family Room | 8.25 m | 4.5 m | 8.25 m x 4.5 m |
| Basement | Recreational, Games Room | 8.25 m | 5.2 m | 8.25 m x 5.2 m |
| Main Level | Living Room | 3.89 m | 3.2 m | 3.89 m x 3.2 m |
| Main Level | Dining Room | 3.66 m | 3.2 m | 3.66 m x 3.2 m |
| Main Level | Kitchen | 3.96 m | 2.74 m | 3.96 m x 2.74 m |
| Main Level | Eating Area | 2.97 m | 2.72 m | 2.97 m x 2.72 m |
| Main Level | Primary Bedroom | 4.57 m | 3.96 m | 4.57 m x 3.96 m |
https://www.realtor.ca/real-estate/28042109/77-jarvis-drive-port-hope-port-hope
Interested?
Contact us for more information
Tanya Abdulla
Salesperson
Homelife/cimerman Real Estate Limited
28 Drewry Ave.
Toronto, Ontario M2M 1C8
28 Drewry Ave.
Toronto, Ontario M2M 1C8

