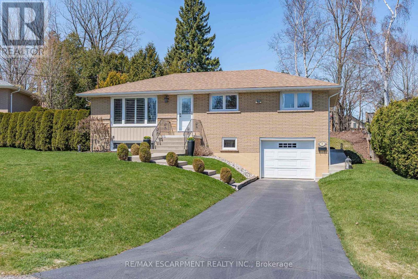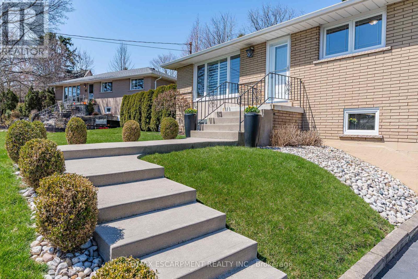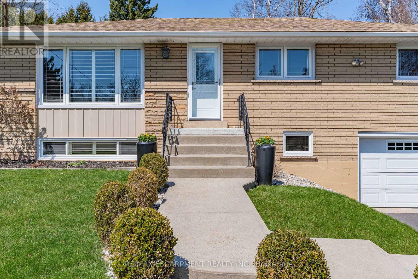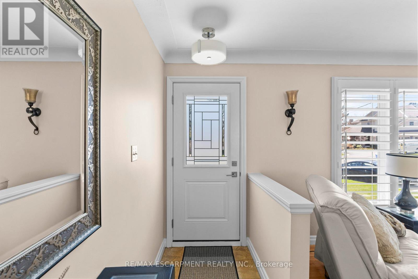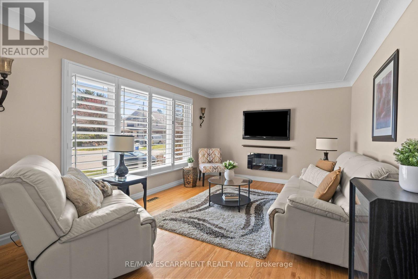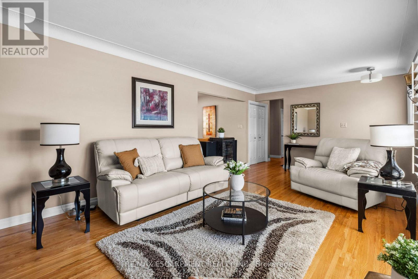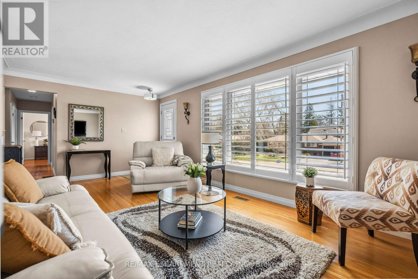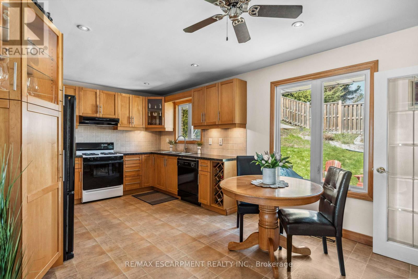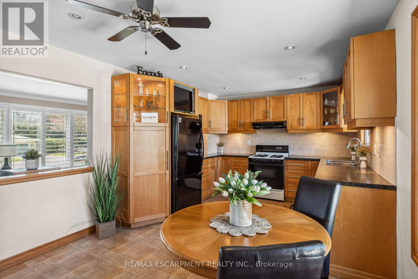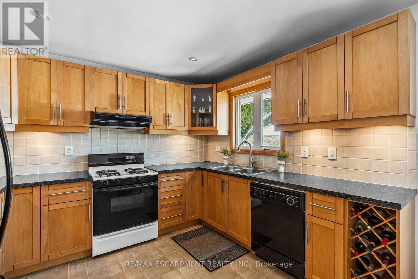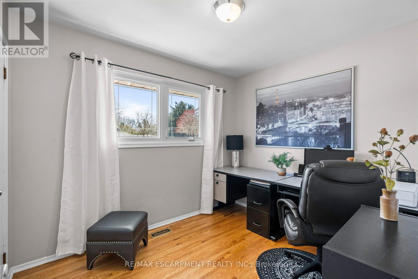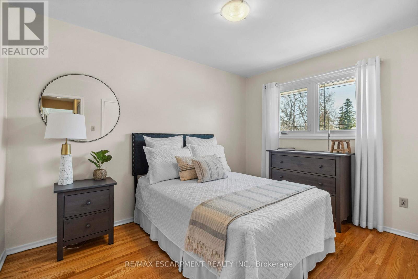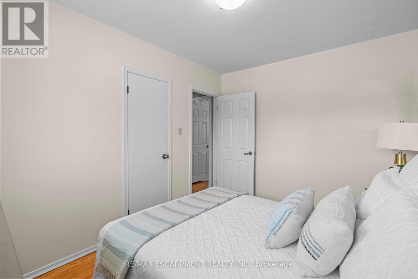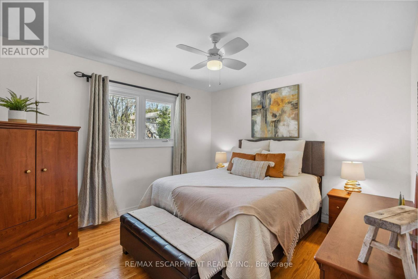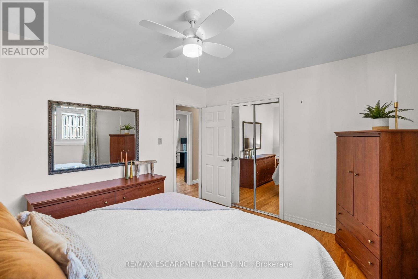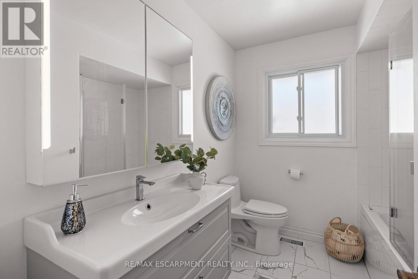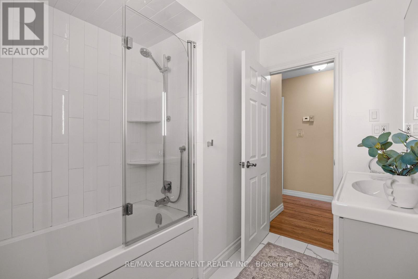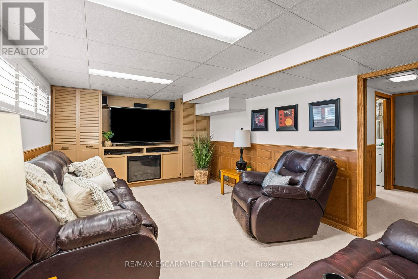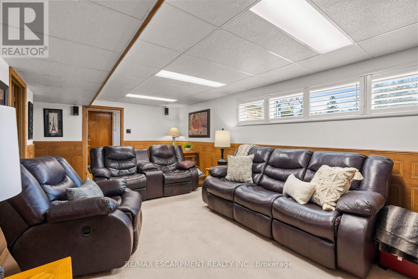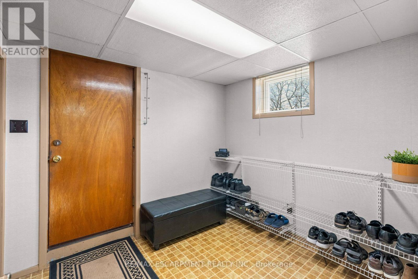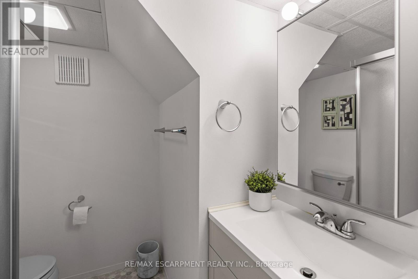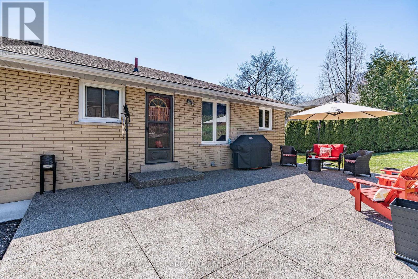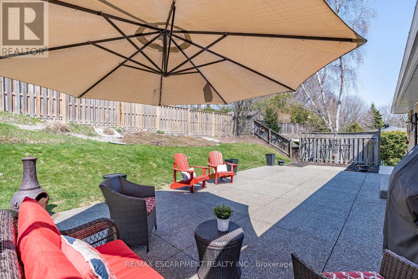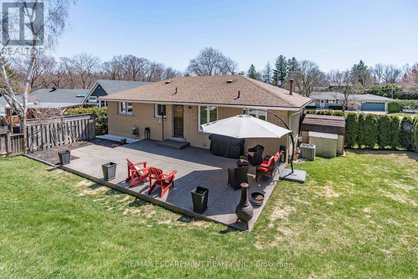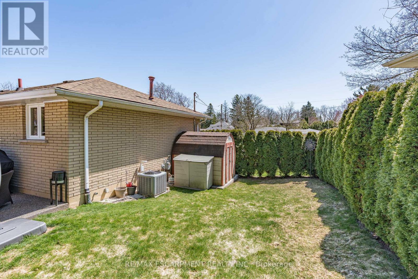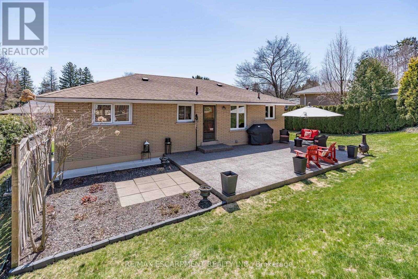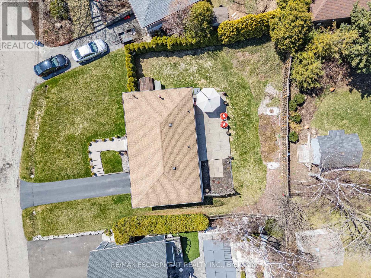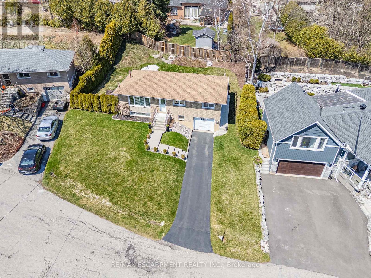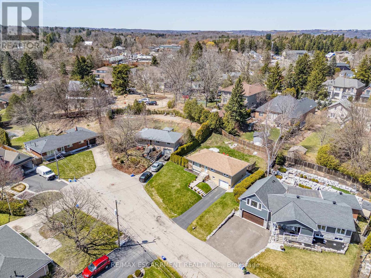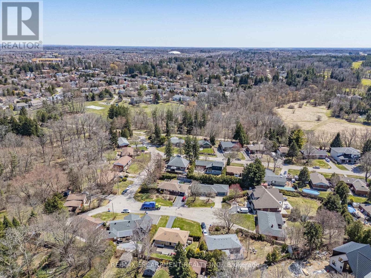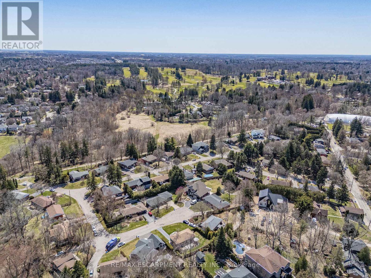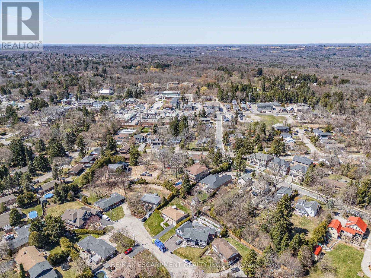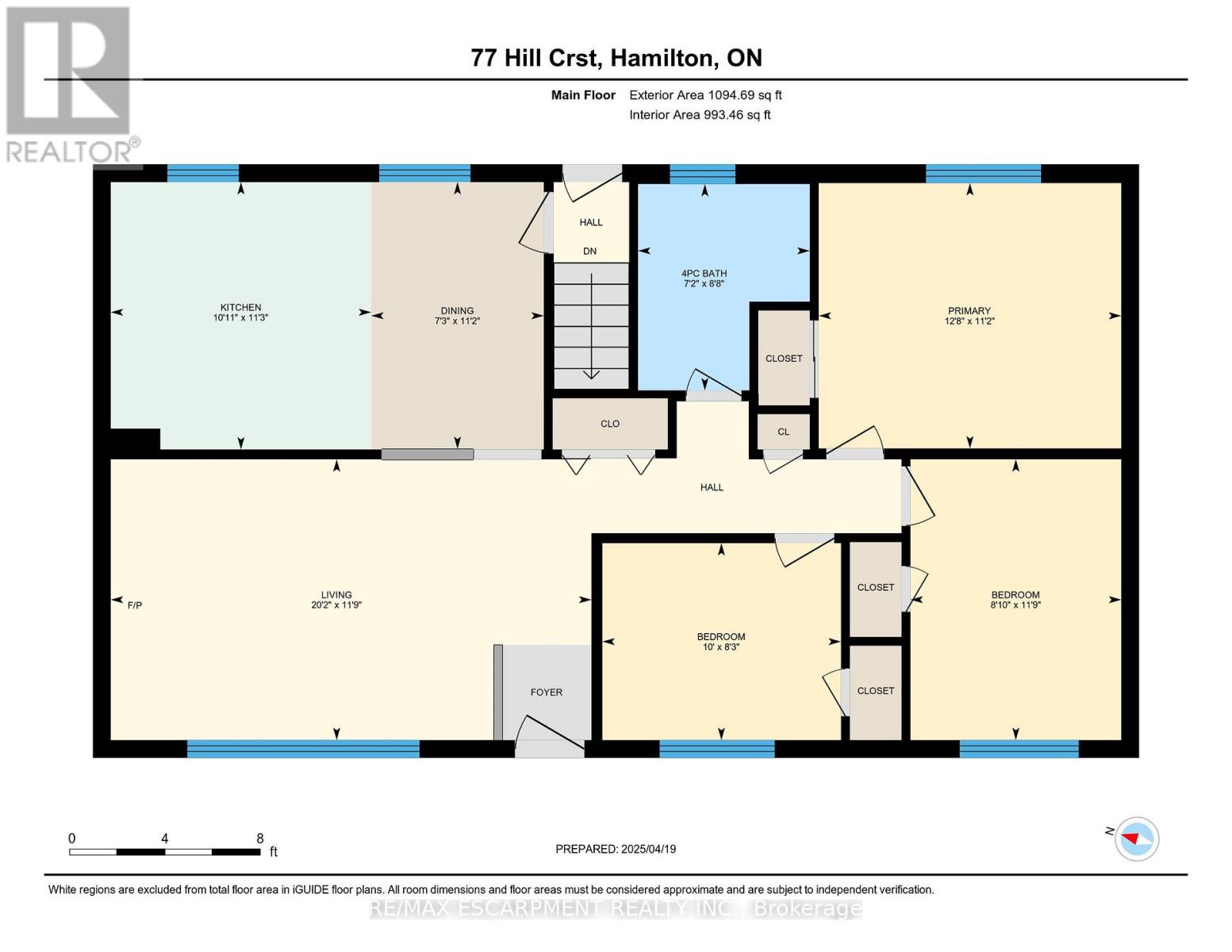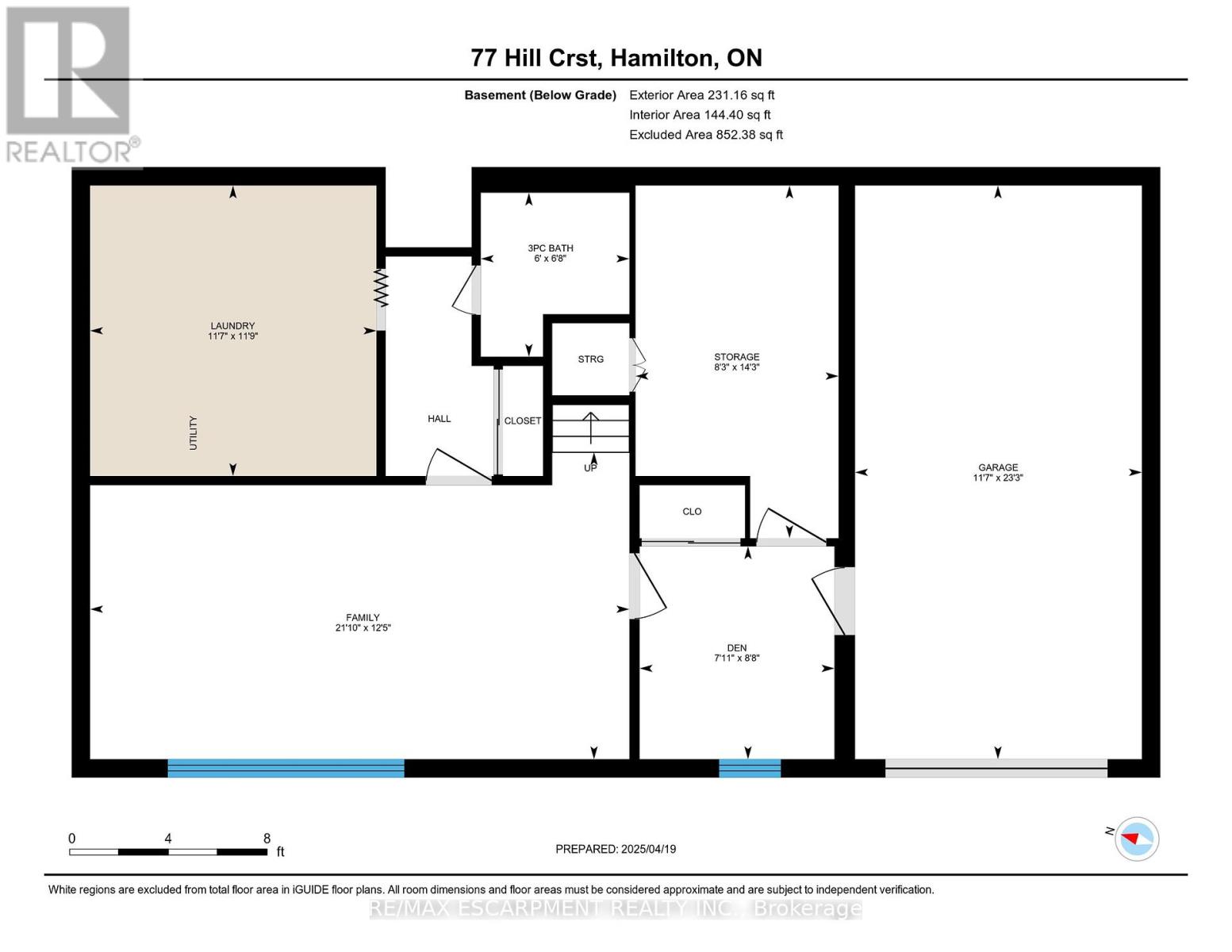77 Hill Crest Hamilton, Ontario L9G 3A2
$849,900
Lovely & well maintained 3 bdrm, 2 full bath all brick family home in the core of Ancaster with access to trails, shops, restaurants, public transportation and Hwy access. This lovingly maintained raised bungalow has been updated with refinished hardwood floors in the living room & bedrooms, maple cabinets in the kitchen, 4pc main bath, 3pc lower bath, furnace, A/C, HWT, roof & windows. The lower level features an inviting family room with generous windows & natural light, a newer 3 pc bath, laundry area, plenty of storage and a convenient mud room with inside entry from the garage. The backyard is accessible from the kitchen area and features a poured aggregate sealed patio for relaxing & entertaining, privacy fence, spacious garden area & shed. Private & sought after cul-de-sac location within walking distance to Tennis club, Library, Arts Centre, restaurants, caffe's and so much more. (id:61852)
Property Details
| MLS® Number | X12110229 |
| Property Type | Single Family |
| Neigbourhood | Ancaster |
| Community Name | Ancaster |
| AmenitiesNearBy | Park, Place Of Worship, Public Transit |
| CommunityFeatures | Community Centre |
| Features | Cul-de-sac |
| ParkingSpaceTotal | 4 |
| Structure | Shed |
Building
| BathroomTotal | 2 |
| BedroomsAboveGround | 3 |
| BedroomsTotal | 3 |
| Age | 51 To 99 Years |
| Appliances | Garage Door Opener Remote(s), Dishwasher, Dryer, Hood Fan, Stove, Washer, Window Coverings, Refrigerator |
| ArchitecturalStyle | Raised Bungalow |
| BasementDevelopment | Finished,partially Finished |
| BasementType | N/a (finished), N/a (partially Finished) |
| ConstructionStyleAttachment | Detached |
| CoolingType | Central Air Conditioning |
| ExteriorFinish | Brick |
| FireplacePresent | Yes |
| FlooringType | Ceramic, Hardwood, Vinyl, Carpeted |
| FoundationType | Block |
| HeatingFuel | Natural Gas |
| HeatingType | Forced Air |
| StoriesTotal | 1 |
| SizeInterior | 700 - 1100 Sqft |
| Type | House |
| UtilityWater | Municipal Water |
Parking
| Attached Garage | |
| Garage |
Land
| Acreage | No |
| LandAmenities | Park, Place Of Worship, Public Transit |
| Sewer | Sanitary Sewer |
| SizeDepth | 100 Ft ,3 In |
| SizeFrontage | 86 Ft ,1 In |
| SizeIrregular | 86.1 X 100.3 Ft |
| SizeTotalText | 86.1 X 100.3 Ft|under 1/2 Acre |
| ZoningDescription | Er |
Rooms
| Level | Type | Length | Width | Dimensions |
|---|---|---|---|---|
| Basement | Mud Room | 2.62 m | 2.41 m | 2.62 m x 2.41 m |
| Basement | Other | Measurements not available | ||
| Basement | Family Room | 6.58 m | 3.38 m | 6.58 m x 3.38 m |
| Basement | Bathroom | 1.88 m | 1.5 m | 1.88 m x 1.5 m |
| Basement | Laundry Room | 3.68 m | 3.61 m | 3.68 m x 3.61 m |
| Main Level | Foyer | Measurements not available | ||
| Main Level | Living Room | 6.15 m | 3.58 m | 6.15 m x 3.58 m |
| Main Level | Kitchen | 5.54 m | 3.4 m | 5.54 m x 3.4 m |
| Main Level | Primary Bedroom | 3.86 m | 3.38 m | 3.86 m x 3.38 m |
| Main Level | Bedroom 2 | 3.61 m | 2.69 m | 3.61 m x 2.69 m |
| Main Level | Bedroom 3 | 3.07 m | 2.51 m | 3.07 m x 2.51 m |
| Main Level | Bathroom | 2.62 m | 2.16 m | 2.62 m x 2.16 m |
https://www.realtor.ca/real-estate/28229508/77-hill-crest-hamilton-ancaster-ancaster
Interested?
Contact us for more information
Conrad Guy Zurini
Broker of Record
2180 Itabashi Way #4b
Burlington, Ontario L7M 5A5
