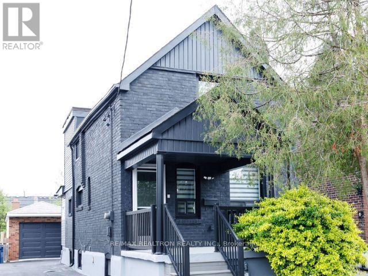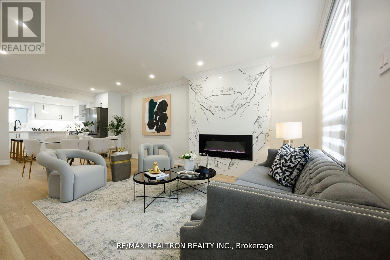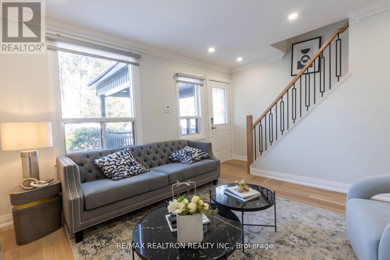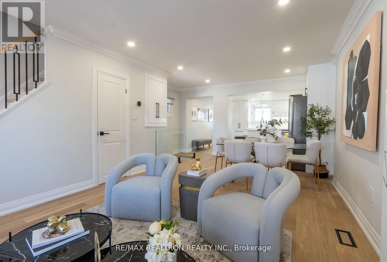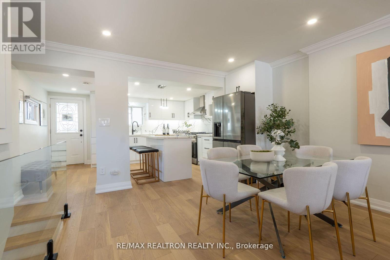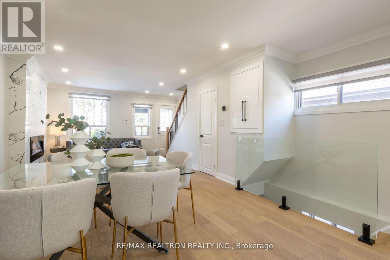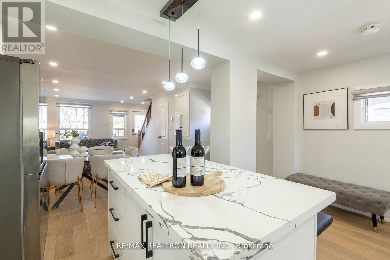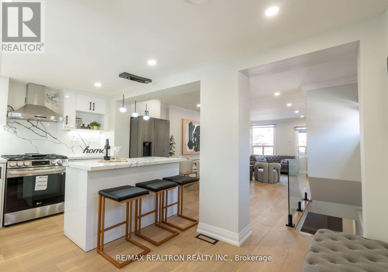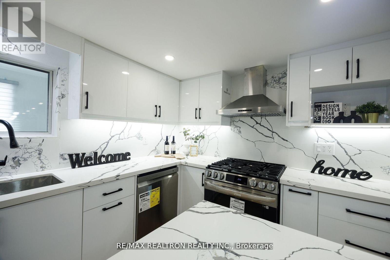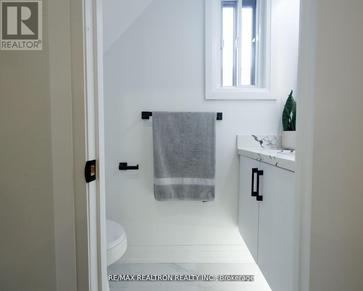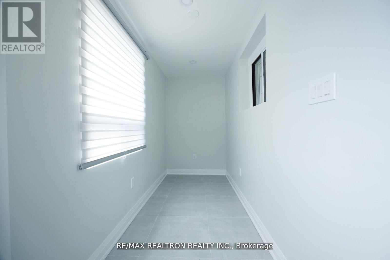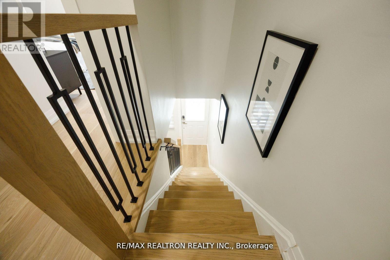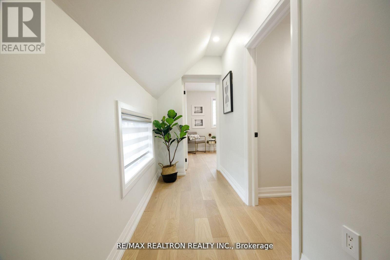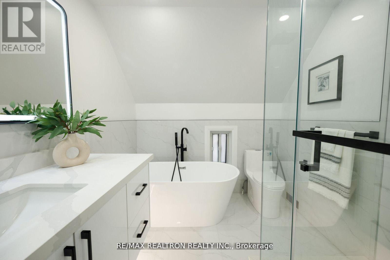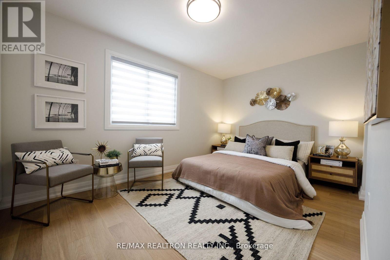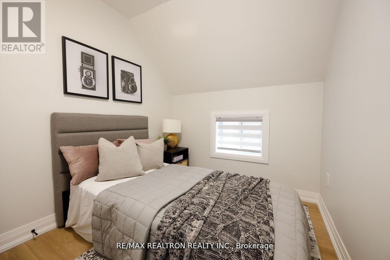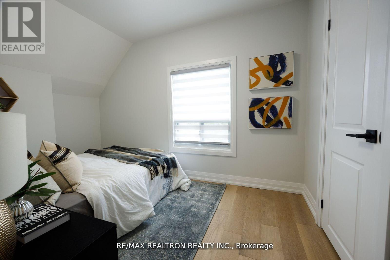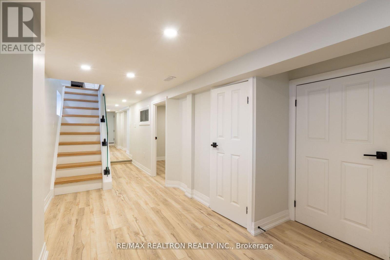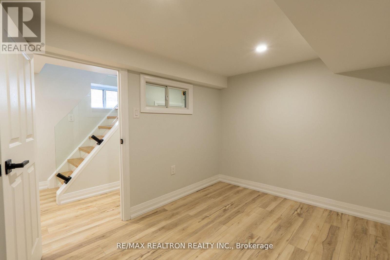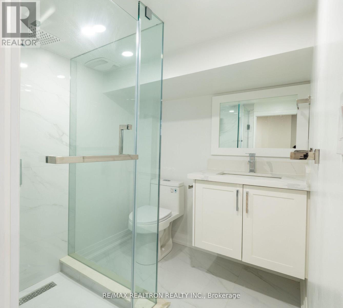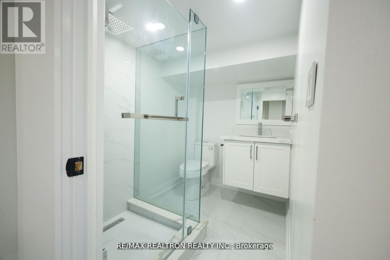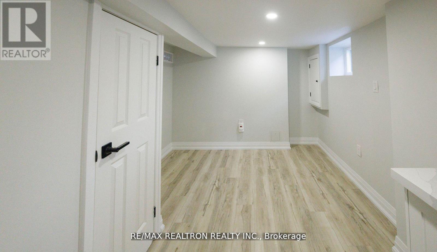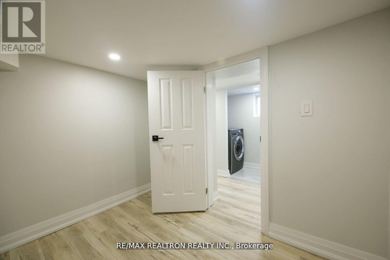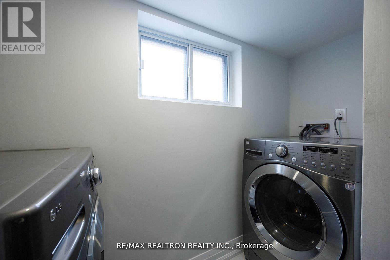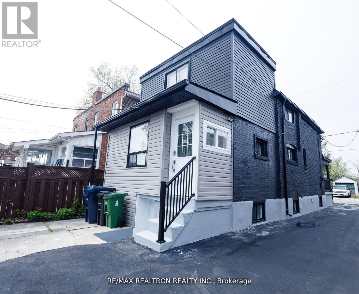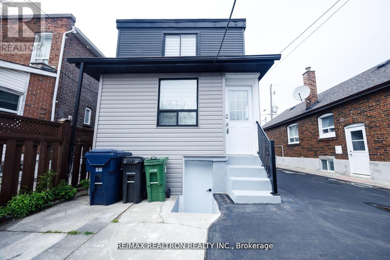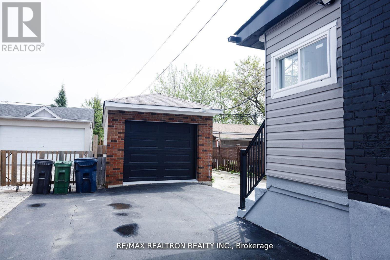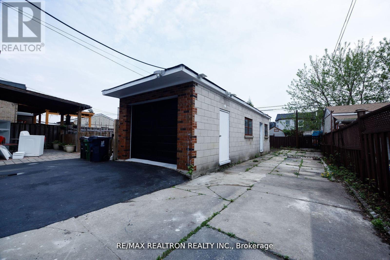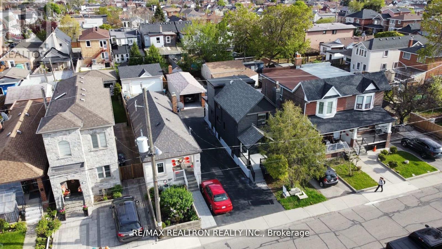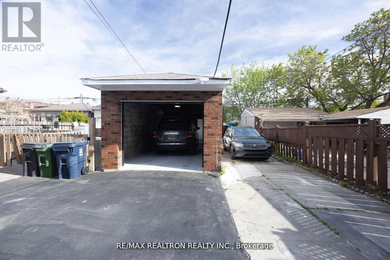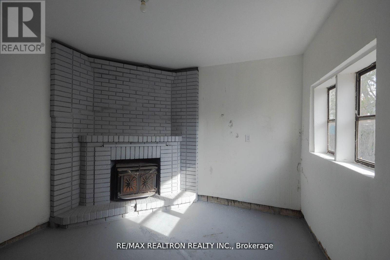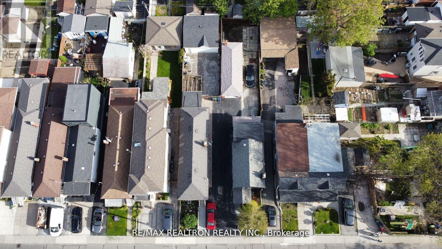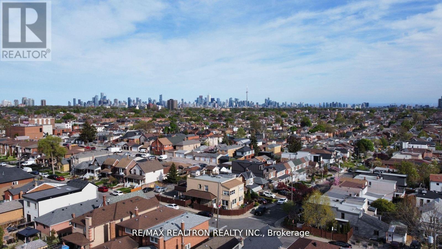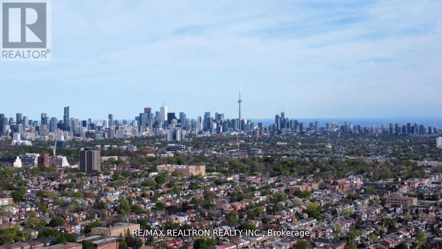77 Hatherley Road Toronto, Ontario M6E 1V8
$1,259,000
Stylish, Fully Renovated Detached Home in Toronto. Exceptional Value in the City. Discover modern living and everyday convenience in this fully renovated detached home, nestled on a quiet street in one of Toronto's established neighborhoods. Thoughtfully upgraded throughout, this move-in-ready property offers incredible value for those seeking space, style, and quality in the heart of the city. The open-concept main floor is designed for both comfort and entertaining, featuring rich hardwood floors, elegant crown molding, and a marble electric fireplace that creates an ideal focal point. The chef-inspired kitchen is equipped with high-end stainless-steel appliances, a gas range, Corian countertops, sleek white cabinetry with a large pantry, and a generous island with breakfast bar. Upstairs, you'll find three well-sized bedrooms and a beautifully finished 4-piece bathroom. The primary bedroom includes a custom wall-to-wall built-in closet, both practical and stylish. The finished basement adds even more flexibility with a modern 3-piece bathroom, laundry area, and versatile living space perfect for a home office, media room, or guest suite. A deep 1.5-car garage offers ample storage and parking, along with a bonus room that could serve as a gym, studio, office, or creative retreat with potential for a future coach house. Ideally located close to parks, schools, and transit, this home blends turnkey convenience with long-term value, an excellent opportunity for city buyers who want it all. Come discover a turnkey opportunity in Toronto where every detail has been considered. (id:61852)
Property Details
| MLS® Number | W12191702 |
| Property Type | Single Family |
| Neigbourhood | Caledonia-Fairbank |
| Community Name | Caledonia-Fairbank |
| ParkingSpaceTotal | 2 |
Building
| BathroomTotal | 3 |
| BedroomsAboveGround | 3 |
| BedroomsBelowGround | 1 |
| BedroomsTotal | 4 |
| Appliances | Blinds, Dishwasher, Dryer, Garage Door Opener, Stove, Washer, Refrigerator |
| BasementDevelopment | Finished |
| BasementFeatures | Separate Entrance |
| BasementType | N/a (finished) |
| ConstructionStyleAttachment | Detached |
| CoolingType | Central Air Conditioning |
| ExteriorFinish | Brick, Vinyl Siding |
| FireplacePresent | Yes |
| FlooringType | Hardwood, Tile, Vinyl |
| FoundationType | Concrete |
| HalfBathTotal | 1 |
| HeatingFuel | Natural Gas |
| HeatingType | Forced Air |
| StoriesTotal | 2 |
| SizeInterior | 1100 - 1500 Sqft |
| Type | House |
| UtilityWater | Municipal Water |
Parking
| Detached Garage | |
| Garage |
Land
| Acreage | No |
| Sewer | Sanitary Sewer |
| SizeDepth | 125 Ft |
| SizeFrontage | 25 Ft |
| SizeIrregular | 25 X 125 Ft |
| SizeTotalText | 25 X 125 Ft |
Rooms
| Level | Type | Length | Width | Dimensions |
|---|---|---|---|---|
| Second Level | Primary Bedroom | 4.32 m | 2.87 m | 4.32 m x 2.87 m |
| Second Level | Bedroom 2 | 3.57 m | 2.63 m | 3.57 m x 2.63 m |
| Second Level | Bedroom 3 | 3.14 m | 2.24 m | 3.14 m x 2.24 m |
| Basement | Bedroom 4 | 2.94 m | 2.33 m | 2.94 m x 2.33 m |
| Basement | Den | 2.52 m | 2.03 m | 2.52 m x 2.03 m |
| Basement | Living Room | 2.7 m | 2.7 m | 2.7 m x 2.7 m |
| Main Level | Living Room | 3.69 m | 3.58 m | 3.69 m x 3.58 m |
| Main Level | Dining Room | 3.58 m | 2.44 m | 3.58 m x 2.44 m |
| Main Level | Kitchen | 4.45 m | 3.96 m | 4.45 m x 3.96 m |
| Main Level | Mud Room | 3.41 m | 3.28 m | 3.41 m x 3.28 m |
Interested?
Contact us for more information
Philip Abtan
Salesperson
2815 Bathurst Street
Toronto, Ontario M6B 3A4
Caitlin Chung
Salesperson
8321 Kennedy Rd #21-22
Markham, Ontario L3R 5N4
