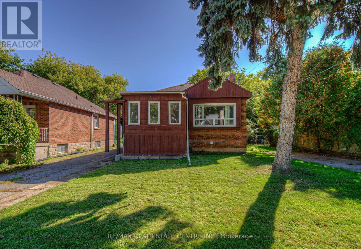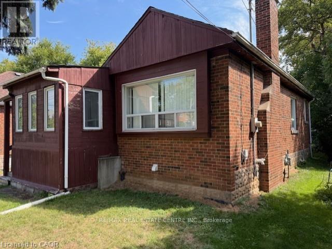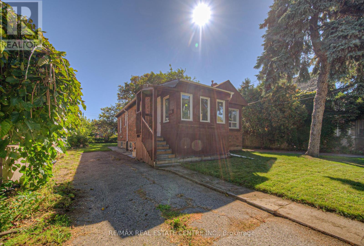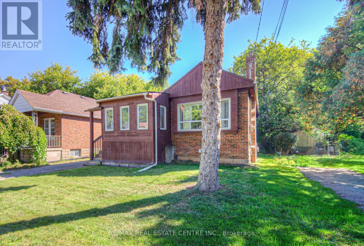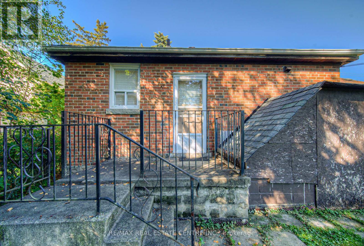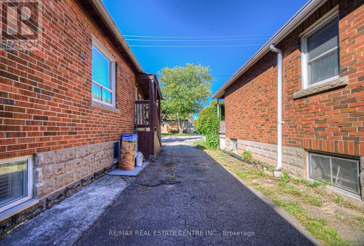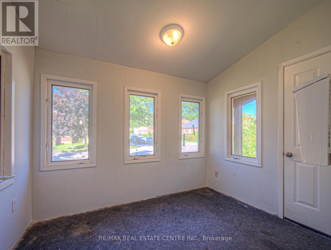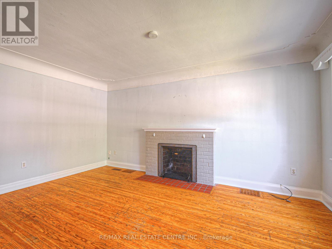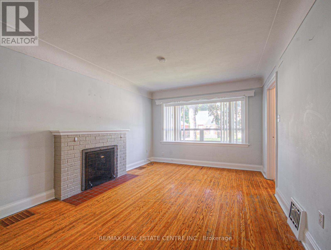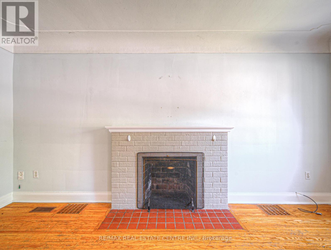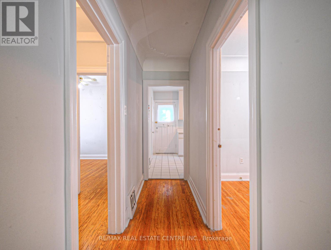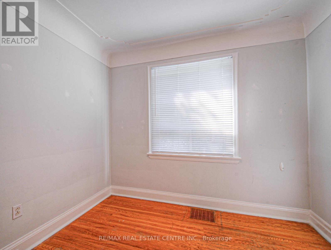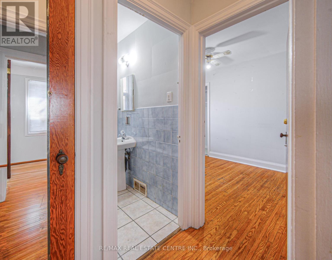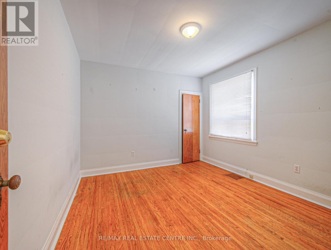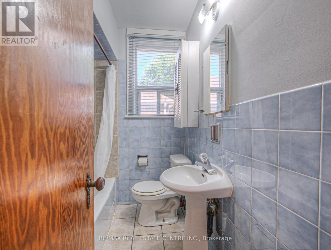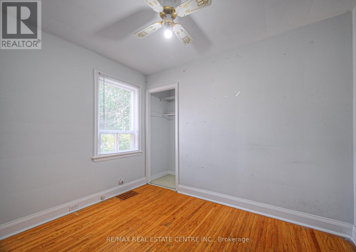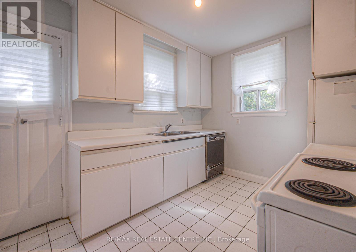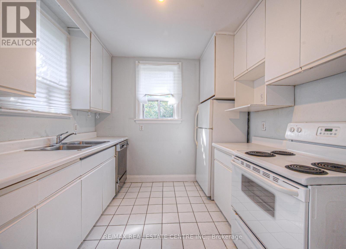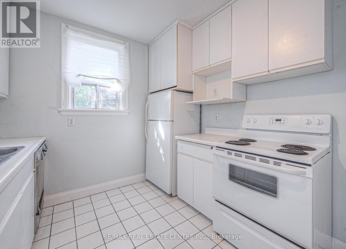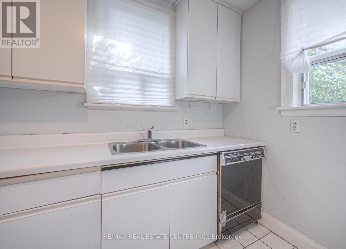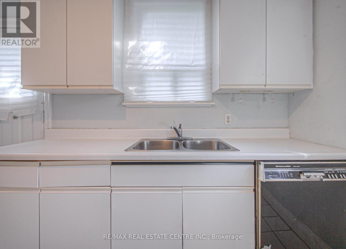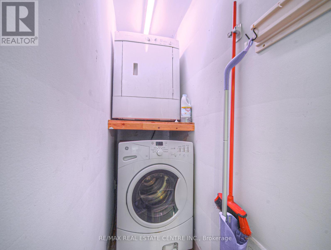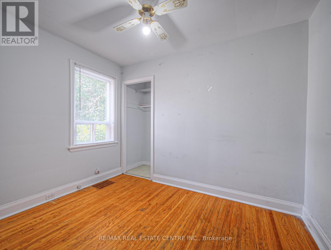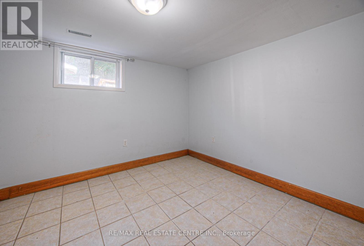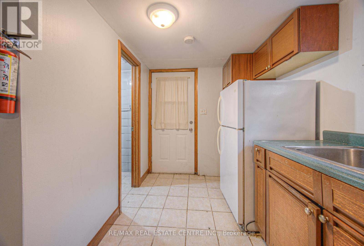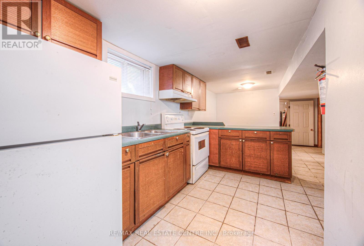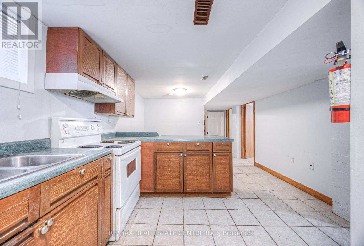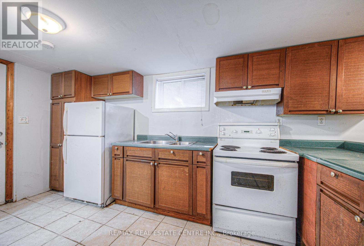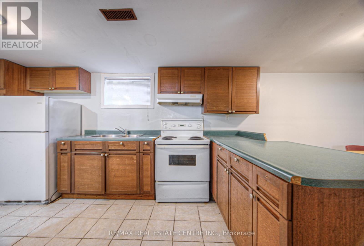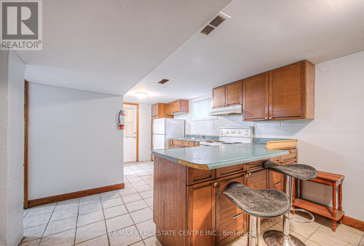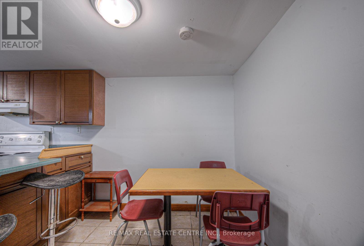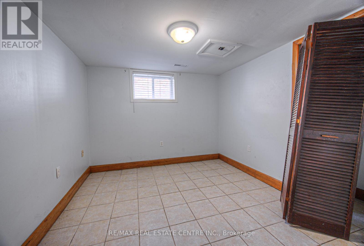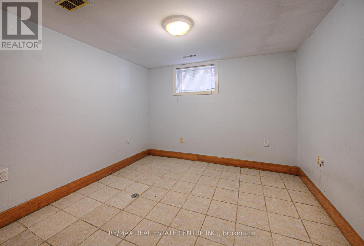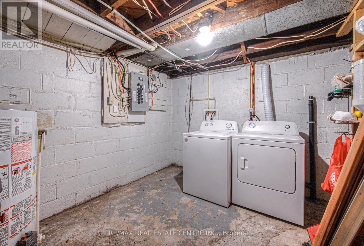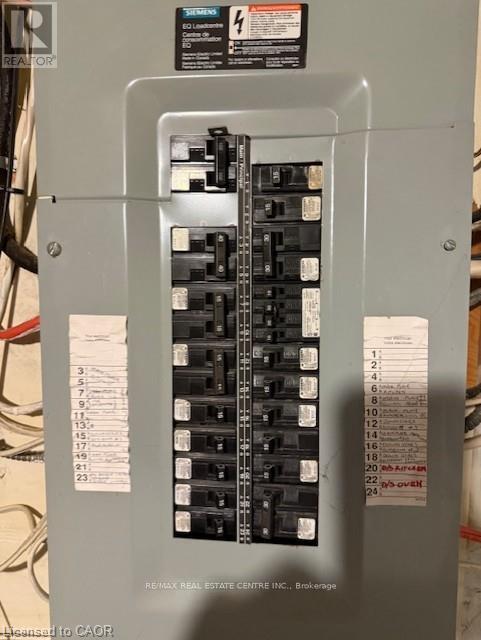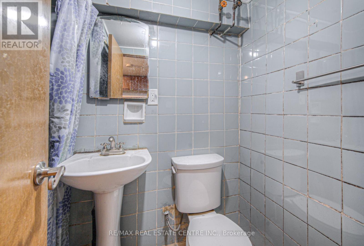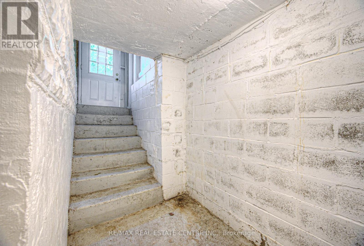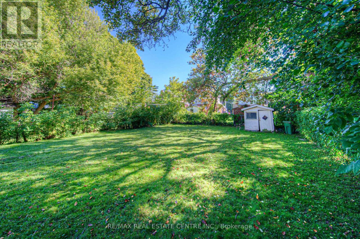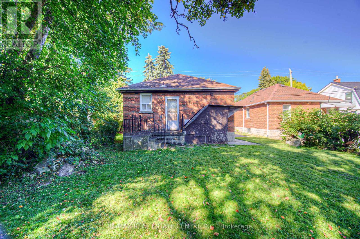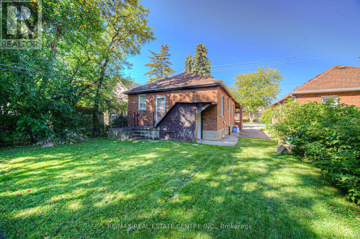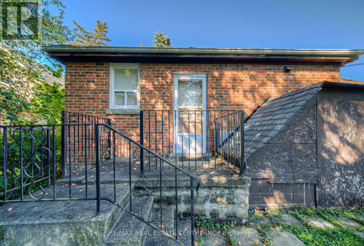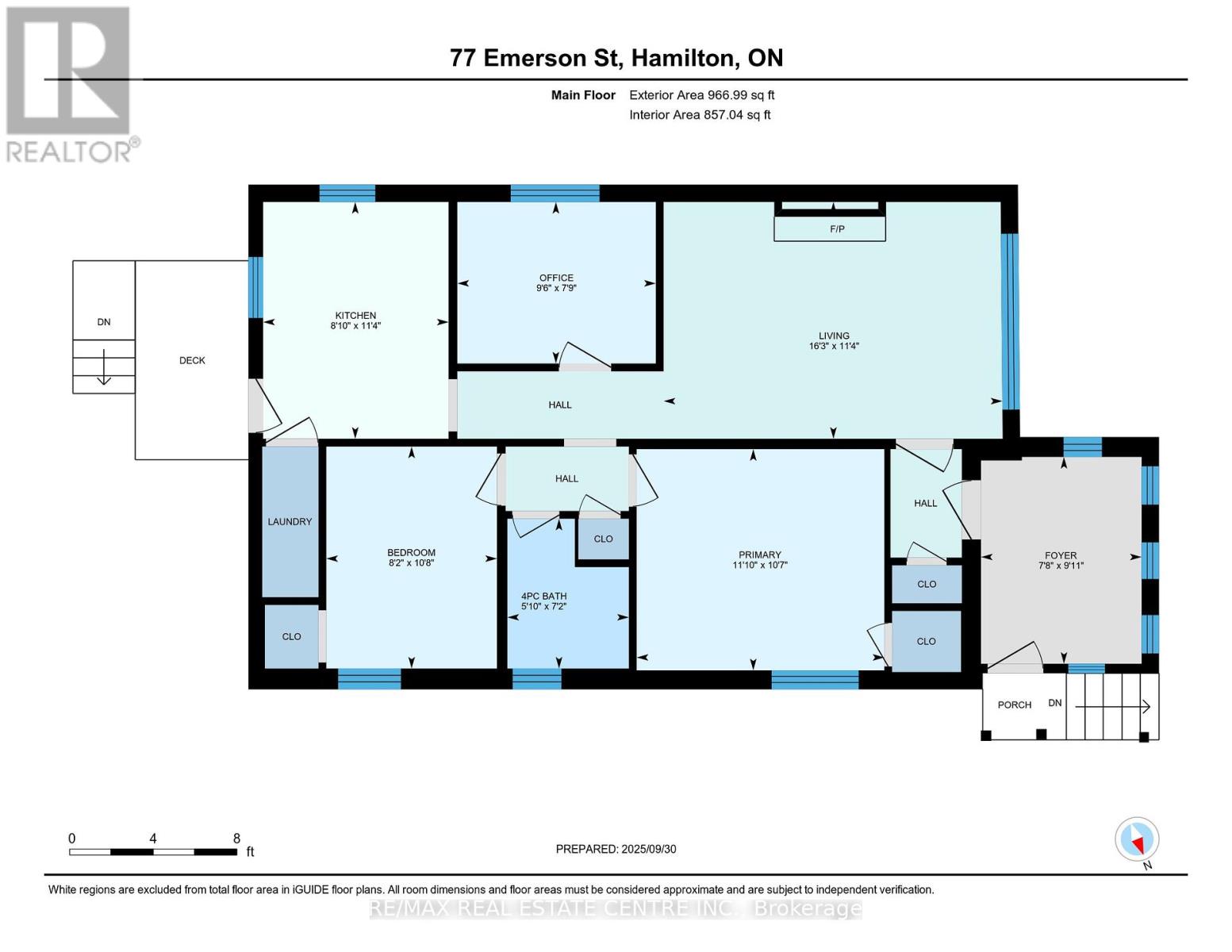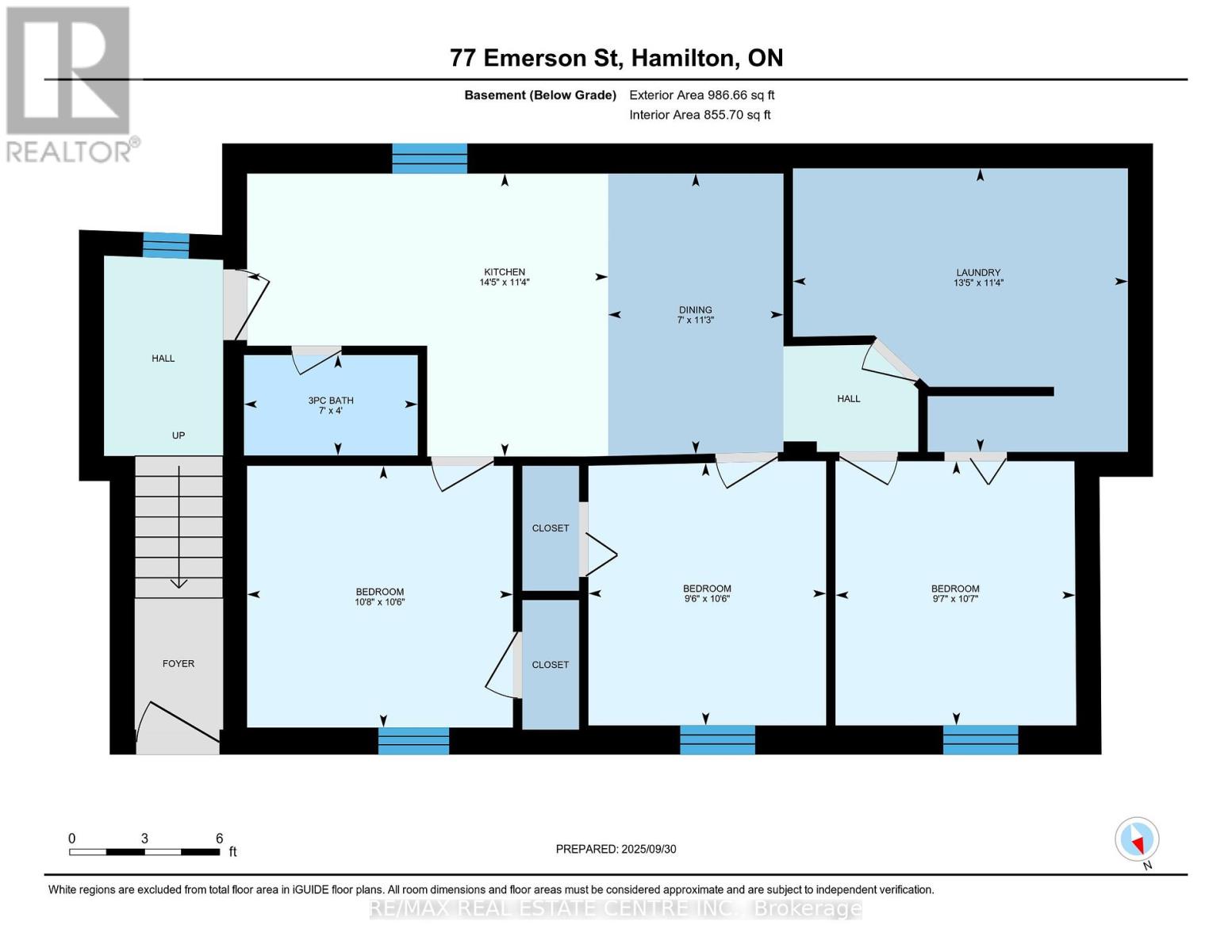77 Emerson Street Hamilton, Ontario L8S 2X5
$749,900
Solid brick raised bungalow conveniently located 2 blocks from McMaster University, Hamilton, ON. Features 6 bedrooms. 2 X 3 bedroom, self contained apartments with their own kitchens, living rooms, and laundry rooms and separate entrances. All spacious and bright rooms with oversize windows, including large above grade basement windows. Main floor with hardwood floors. Basement with tall ceilings, large above grade windows and ceramic floors. Long side driveway with potential for more parking. Fantastic extra deep lot 40' x 129', with private backyard. Ideal inlaw or income potential with 6 bedrooms with large closets in McMaster University neighbourhood. Don't miss the opportunity to own this beautiful home. All sizes approximate and irregular. (id:61852)
Property Details
| MLS® Number | X12430739 |
| Property Type | Single Family |
| Neigbourhood | West Hamilton |
| Community Name | Ainslie Wood |
| AmenitiesNearBy | Hospital, Park, Place Of Worship, Public Transit, Schools |
| EquipmentType | None |
| Features | Carpet Free, Guest Suite |
| ParkingSpaceTotal | 3 |
| RentalEquipmentType | None |
| Structure | Porch, Shed |
Building
| BathroomTotal | 2 |
| BedroomsAboveGround | 3 |
| BedroomsBelowGround | 3 |
| BedroomsTotal | 6 |
| Age | 51 To 99 Years |
| Amenities | Fireplace(s) |
| Appliances | Water Heater, Water Meter, Dryer, Two Stoves, Two Washers, Two Refrigerators |
| ArchitecturalStyle | Raised Bungalow |
| BasementDevelopment | Finished |
| BasementFeatures | Separate Entrance |
| BasementType | N/a, N/a (finished) |
| ConstructionStyleAttachment | Detached |
| CoolingType | None |
| ExteriorFinish | Brick |
| FireProtection | Smoke Detectors |
| FireplacePresent | Yes |
| FireplaceTotal | 1 |
| FlooringType | Ceramic, Hardwood |
| FoundationType | Block |
| HeatingFuel | Natural Gas |
| HeatingType | Forced Air |
| StoriesTotal | 1 |
| SizeInterior | 700 - 1100 Sqft |
| Type | House |
| UtilityWater | Municipal Water |
Parking
| No Garage |
Land
| Acreage | No |
| LandAmenities | Hospital, Park, Place Of Worship, Public Transit, Schools |
| LandscapeFeatures | Landscaped |
| Sewer | Sanitary Sewer |
| SizeIrregular | 40 X 129.8 Acre ; Slightly Irregular(130.72' On N Side) |
| SizeTotalText | 40 X 129.8 Acre ; Slightly Irregular(130.72' On N Side) |
| ZoningDescription | R1 |
Rooms
| Level | Type | Length | Width | Dimensions |
|---|---|---|---|---|
| Basement | Laundry Room | 5.41 m | 2.69 m | 5.41 m x 2.69 m |
| Basement | Kitchen | 3.71 m | 3.4 m | 3.71 m x 3.4 m |
| Basement | Living Room | 3.4 m | 2.95 m | 3.4 m x 2.95 m |
| Basement | Other | 4.83 m | 1.42 m | 4.83 m x 1.42 m |
| Basement | Bedroom 4 | 3.2 m | 3.17 m | 3.2 m x 3.17 m |
| Basement | Bedroom 5 | 3.17 m | 287 m | 3.17 m x 287 m |
| Basement | Bedroom | 3.2 m | 2.95 m | 3.2 m x 2.95 m |
| Basement | Bathroom | 2.11 m | 1.37 m | 2.11 m x 1.37 m |
| Main Level | Kitchen | 3.45 m | 2.69 m | 3.45 m x 2.69 m |
| Main Level | Laundry Room | 2.21 m | 0.81 m | 2.21 m x 0.81 m |
| Main Level | Mud Room | 2.69 m | 2.34 m | 2.69 m x 2.34 m |
| Main Level | Living Room | 4.88 m | 3.45 m | 4.88 m x 3.45 m |
| Main Level | Primary Bedroom | 3.63 m | 3.23 m | 3.63 m x 3.23 m |
| Main Level | Bedroom 2 | 3.25 m | 2.51 m | 3.25 m x 2.51 m |
| Main Level | Bedroom 3 | 2.62 m | 2.36 m | 2.62 m x 2.36 m |
| Main Level | Bathroom | 2.18 m | 1.75 m | 2.18 m x 1.75 m |
Utilities
| Cable | Available |
| Electricity | Installed |
| Sewer | Installed |
https://www.realtor.ca/real-estate/28921231/77-emerson-street-hamilton-ainslie-wood-ainslie-wood
Interested?
Contact us for more information
Carlo L Silvestri
Broker
1070 Stone Church Rd E #42a
Hamilton, Ontario L8W 3K8
Jane Savidis
Broker
115 Highway 8 #102
Stoney Creek, Ontario L8G 1C1
