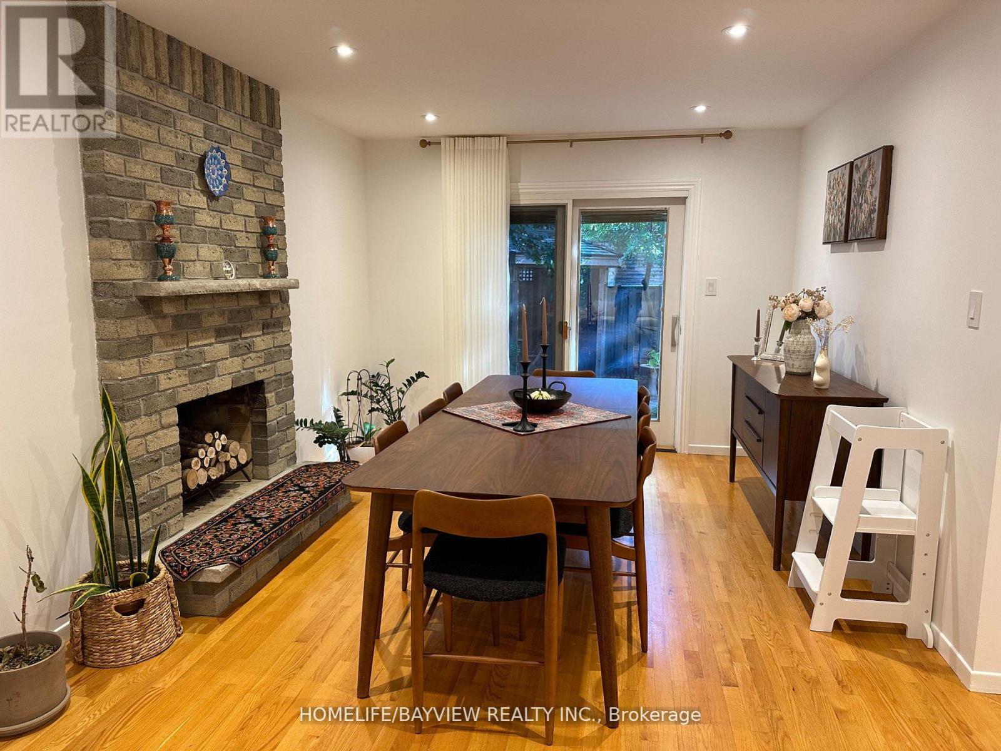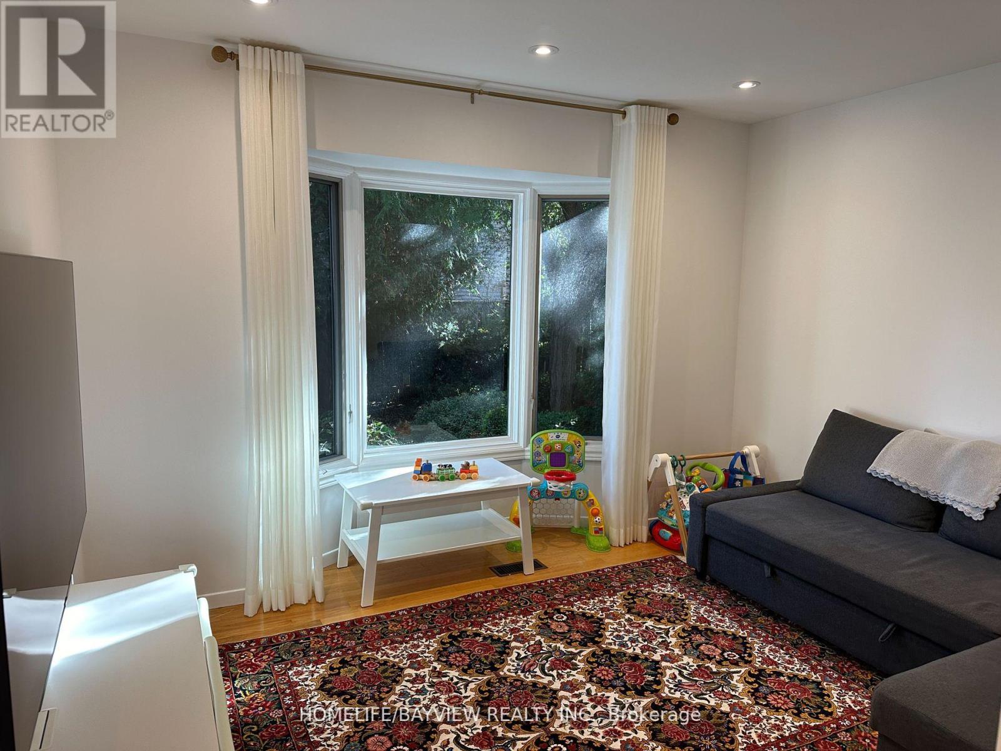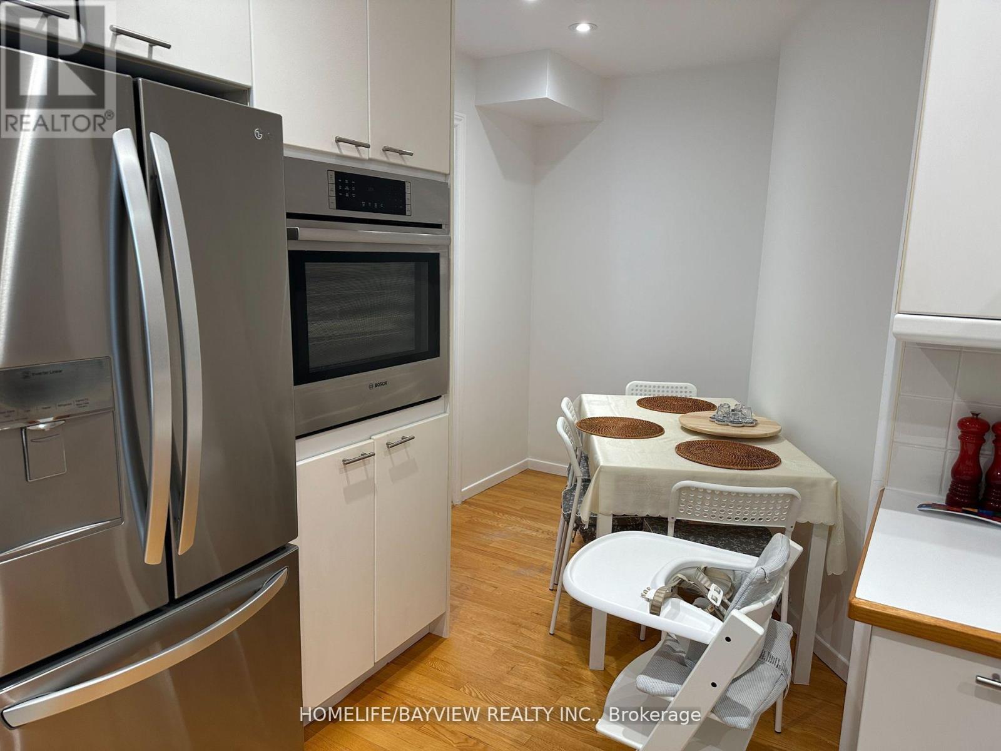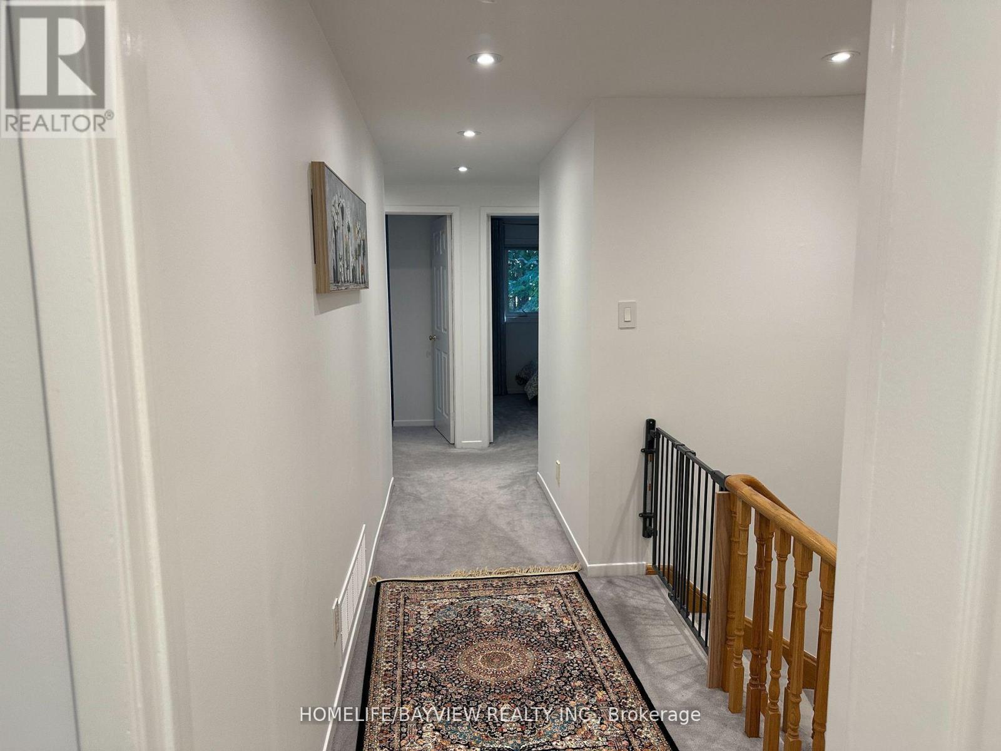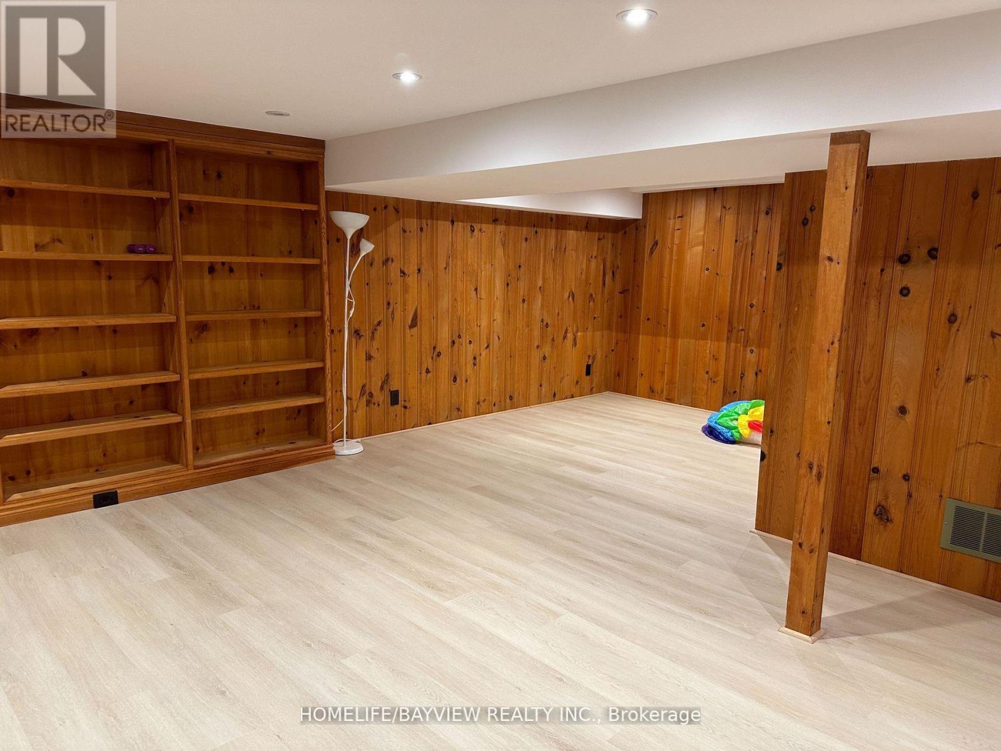77 Eleanor Circle Richmond Hill, Ontario L4C 6K6
$5,000 Monthly
Immaculate 4 Bedroom Home with a Practical Layout On A Quiet & Safe Family-Friendly Circle In Prestigious South Richvale. This Street Is Truly A Hidden Gem! Steps To The Newly Updated Morgan Boyle Park W/Kids Playground & Splash Pad, Great Elementary And High Schools, Richvale Library, Shopping & All Amenities, Yonge St, Langstaff Go, Hwy 7/407 & Future Subway! Large Primary Bedroom With Renovated 4Pc Bath & Large W/I Closet. 3/4" Solid Oak Hardwood On Main. Spacious Finished Basement With Huge Rec Room, Bedroom, 3 Pce Bath & Updated Laundry Room. Fenced Private Backyard Garden Oasis With Gazebo. (id:61852)
Property Details
| MLS® Number | N12141658 |
| Property Type | Single Family |
| Community Name | South Richvale |
| AmenitiesNearBy | Park, Public Transit, Schools |
| ParkingSpaceTotal | 6 |
Building
| BathroomTotal | 4 |
| BedroomsAboveGround | 4 |
| BedroomsTotal | 4 |
| Appliances | Central Vacuum, Cooktop, Dishwasher, Dryer, Microwave, Oven, Washer, Window Coverings, Refrigerator |
| BasementDevelopment | Finished |
| BasementType | N/a (finished) |
| ConstructionStyleAttachment | Detached |
| CoolingType | Central Air Conditioning |
| ExteriorFinish | Brick |
| FlooringType | Hardwood, Carpeted |
| HalfBathTotal | 1 |
| HeatingFuel | Natural Gas |
| HeatingType | Forced Air |
| StoriesTotal | 2 |
| SizeInterior | 2000 - 2500 Sqft |
| Type | House |
| UtilityWater | Municipal Water |
Parking
| Garage |
Land
| Acreage | No |
| LandAmenities | Park, Public Transit, Schools |
| Sewer | Sanitary Sewer |
| SizeDepth | 101 Ft ,8 In |
| SizeFrontage | 39 Ft ,1 In |
| SizeIrregular | 39.1 X 101.7 Ft |
| SizeTotalText | 39.1 X 101.7 Ft |
Rooms
| Level | Type | Length | Width | Dimensions |
|---|---|---|---|---|
| Second Level | Primary Bedroom | 4.88 m | 3.3 m | 4.88 m x 3.3 m |
| Second Level | Bedroom 2 | 3.5 m | 2.72 m | 3.5 m x 2.72 m |
| Second Level | Bedroom 3 | 3.3 m | 2.95 m | 3.3 m x 2.95 m |
| Second Level | Bedroom 4 | 2.95 m | 2.92 m | 2.95 m x 2.92 m |
| Basement | Bedroom | 4.04 m | 3.17 m | 4.04 m x 3.17 m |
| Basement | Recreational, Games Room | 5.36 m | 4.27 m | 5.36 m x 4.27 m |
| Main Level | Kitchen | 4.09 m | 2.62 m | 4.09 m x 2.62 m |
| Main Level | Eating Area | 2.26 m | 2.08 m | 2.26 m x 2.08 m |
| Main Level | Living Room | 5 m | 3.25 m | 5 m x 3.25 m |
| Main Level | Dining Room | 3.56 m | 3.3 m | 3.56 m x 3.3 m |
| Main Level | Family Room | 4.95 m | 3.3 m | 4.95 m x 3.3 m |
Interested?
Contact us for more information
Steve Mostafaee
Broker
505 Hwy 7 Suite 201
Thornhill, Ontario L3T 7T1




