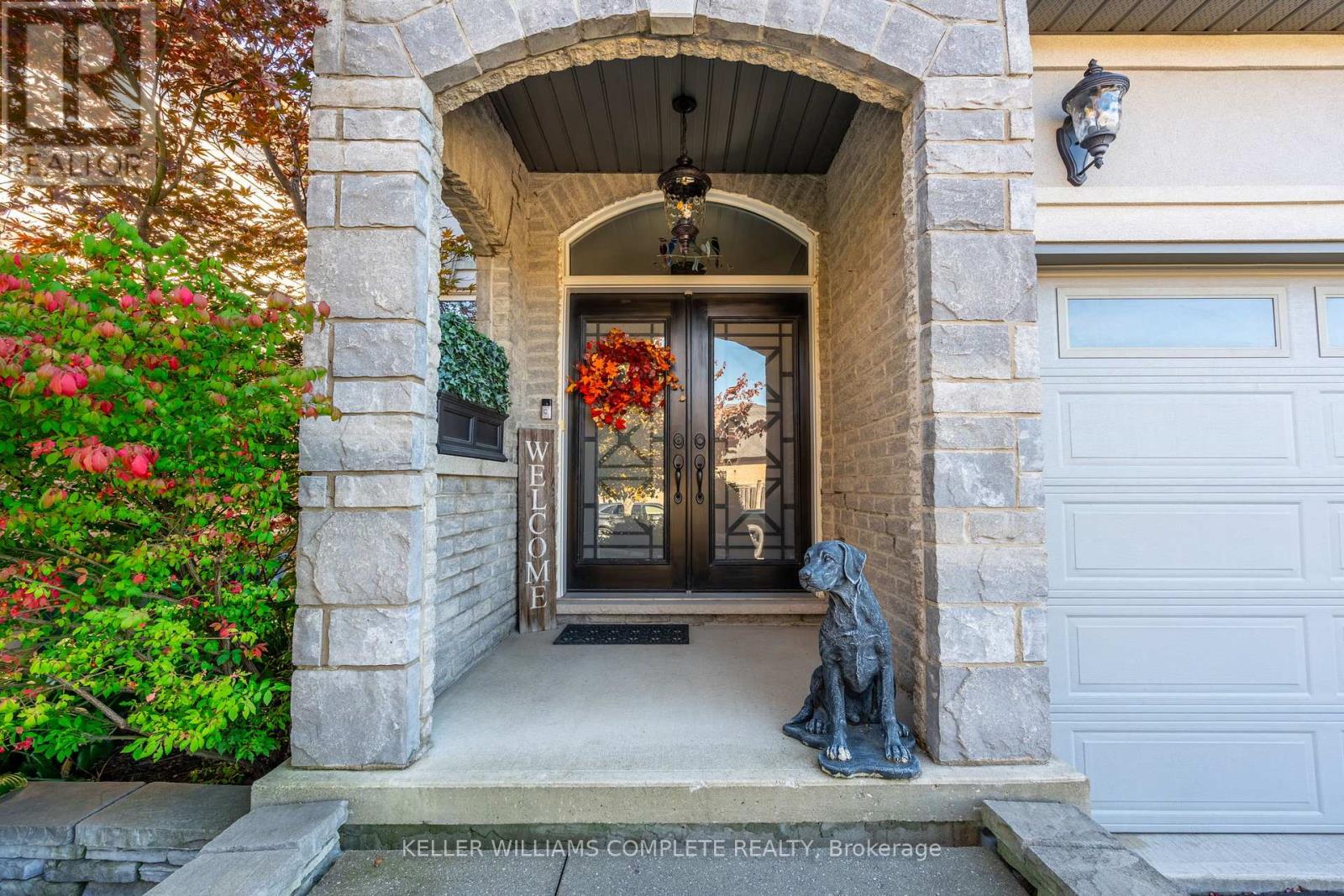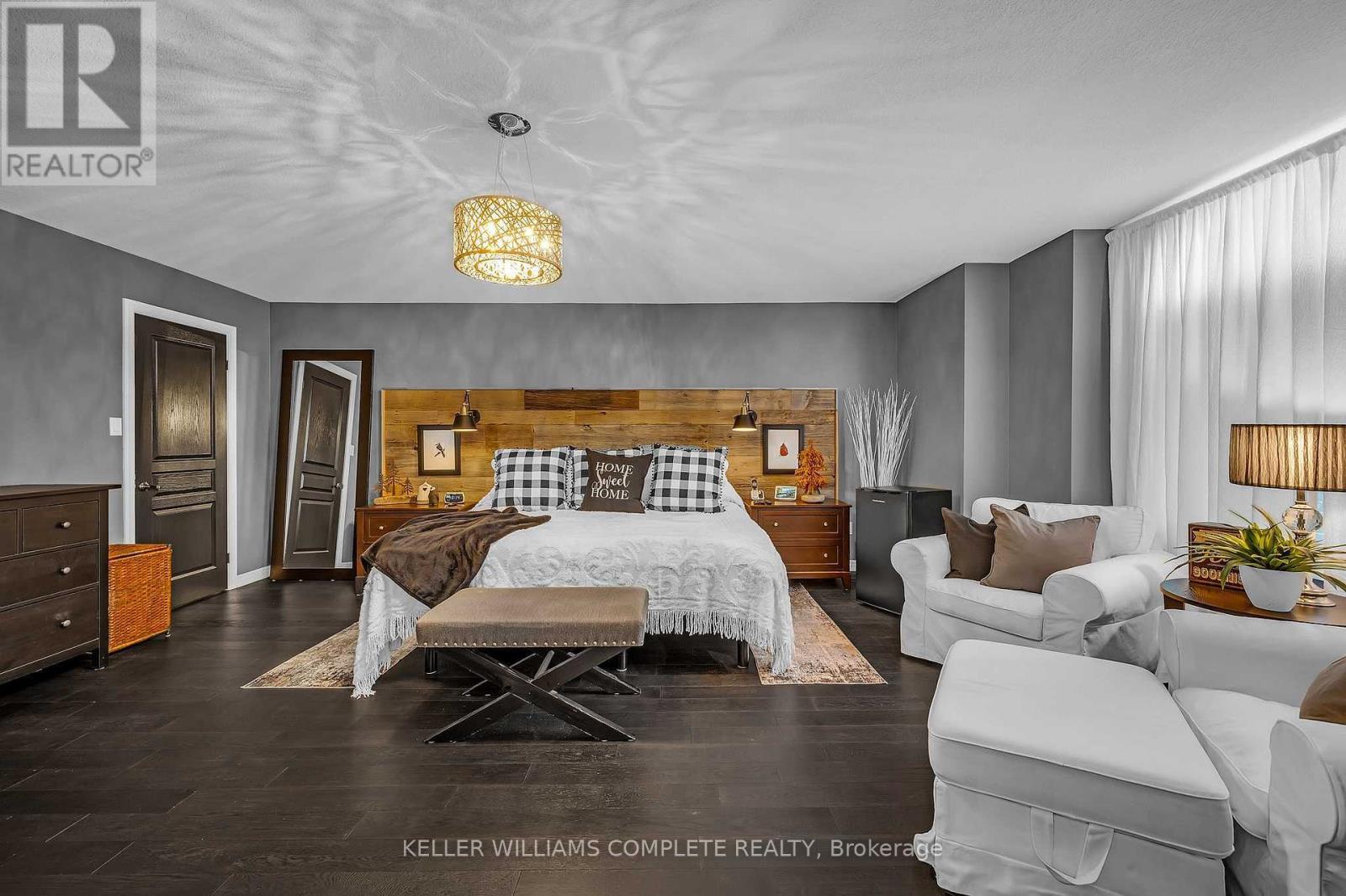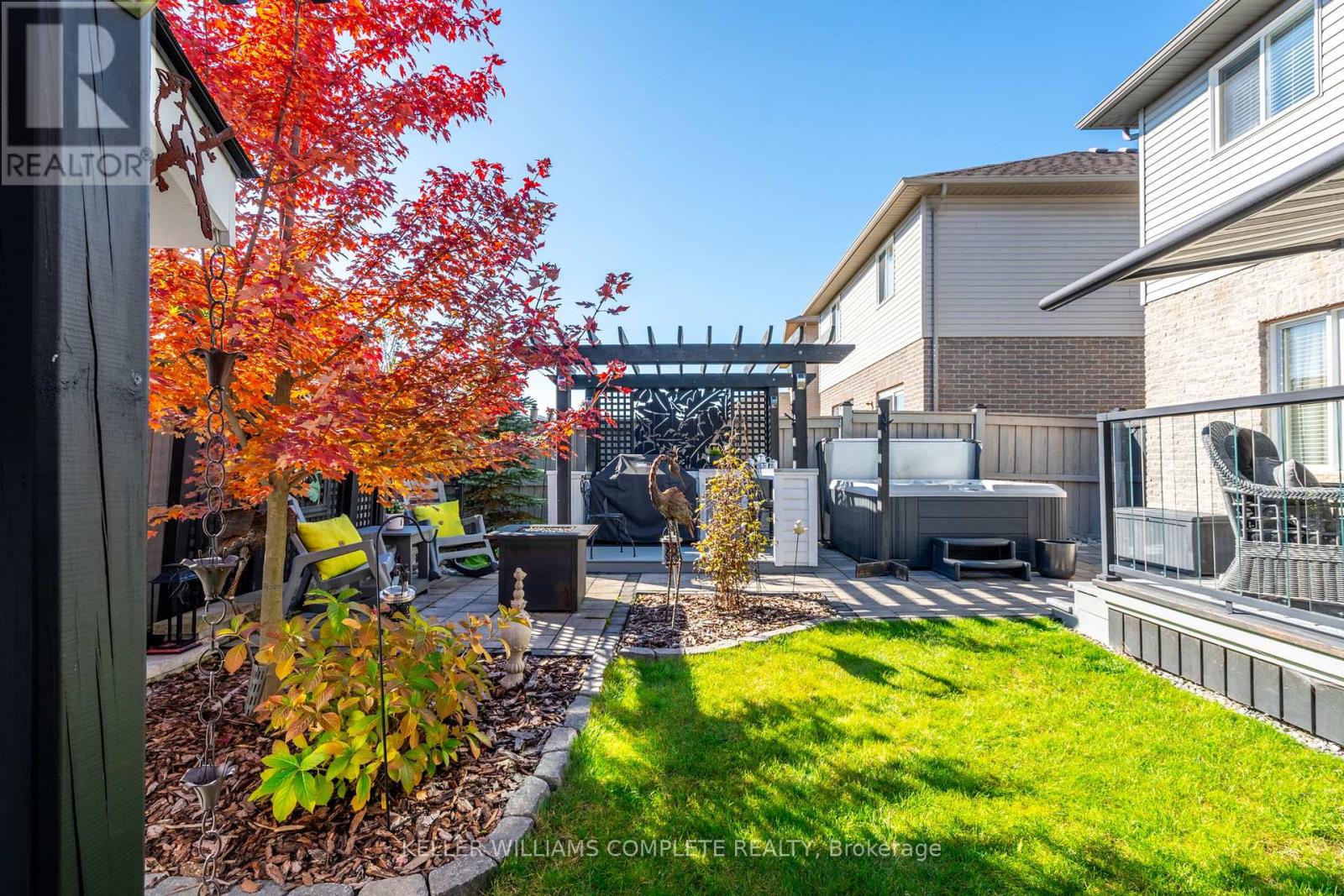77 Eagleglen Way Hamilton, Ontario L9B 0C7
$1,199,900
Welcome to 77 Eagleglen Way - where style, function, and location come together in perfect harmony. This beautifully maintained home offers three generously sized bedrooms and a flexible loft space, perfect for a home office, media room, or play area. The upper floor features newly installed, Canadian-made 3/4 inch engineered hardwood, adding warmth and elegance to the living space. The kitchen is a chefs dream with sleek marble countertops throughout and dual sinks for added convenience. Step outside to your own private retreat, featuring a luxurious hot tub and a chic outdoor awning - ideal for hosting or relaxing in style. Situated in the highly sought-after Carpenter neighborhood, you're just moments from the Linc and steps from scenic parks and green spaces. This is more than a home - it's a lifestyle. Don't miss your chance to make it yours! (id:61852)
Property Details
| MLS® Number | X12087336 |
| Property Type | Single Family |
| Neigbourhood | Carpenter |
| Community Name | Carpenter |
| Features | Flat Site, Sump Pump |
| ParkingSpaceTotal | 4 |
Building
| BathroomTotal | 3 |
| BedroomsAboveGround | 3 |
| BedroomsTotal | 3 |
| Amenities | Fireplace(s) |
| Appliances | Garage Door Opener Remote(s), Water Heater, Water Meter, Dishwasher, Dryer, Garage Door Opener, Oven, Hood Fan, Range, Stove, Washer, Window Coverings, Refrigerator |
| BasementDevelopment | Finished |
| BasementType | N/a (finished) |
| ConstructionStyleAttachment | Detached |
| CoolingType | Central Air Conditioning |
| ExteriorFinish | Brick Facing, Vinyl Siding |
| FireplacePresent | Yes |
| FoundationType | Poured Concrete |
| HalfBathTotal | 1 |
| HeatingFuel | Natural Gas |
| HeatingType | Forced Air |
| StoriesTotal | 2 |
| SizeInterior | 2000 - 2500 Sqft |
| Type | House |
| UtilityWater | Municipal Water |
Parking
| Attached Garage | |
| Garage |
Land
| Acreage | No |
| Sewer | Sanitary Sewer |
| SizeDepth | 99 Ft ,8 In |
| SizeFrontage | 39 Ft ,6 In |
| SizeIrregular | 39.5 X 99.7 Ft |
| SizeTotalText | 39.5 X 99.7 Ft |
| ZoningDescription | R1 |
Rooms
| Level | Type | Length | Width | Dimensions |
|---|---|---|---|---|
| Second Level | Bedroom | 3.81 m | 3.63 m | 3.81 m x 3.63 m |
| Second Level | Family Room | 7.04 m | 5.05 m | 7.04 m x 5.05 m |
| Second Level | Primary Bedroom | 5.18 m | 6.35 m | 5.18 m x 6.35 m |
| Second Level | Bedroom | 3.25 m | 3.85 m | 3.25 m x 3.85 m |
| Main Level | Kitchen | 2.59 m | 4.8 m | 2.59 m x 4.8 m |
| Main Level | Eating Area | 2.16 m | 4.8 m | 2.16 m x 4.8 m |
| Main Level | Dining Room | 4.7 m | 4.55 m | 4.7 m x 4.55 m |
| Main Level | Foyer | 1.93 m | 3.15 m | 1.93 m x 3.15 m |
| Main Level | Living Room | 4.09 m | 4.8 m | 4.09 m x 4.8 m |
| Main Level | Laundry Room | 1.7 m | 2.03 m | 1.7 m x 2.03 m |
https://www.realtor.ca/real-estate/28178229/77-eagleglen-way-hamilton-carpenter-carpenter
Interested?
Contact us for more information
Michael Kenneth Johnson
Salesperson
1044 Cannon St East Unit T
Hamilton, Ontario L8L 2H7















































