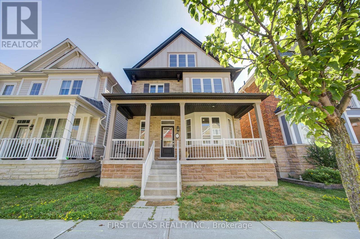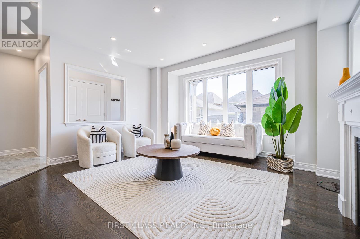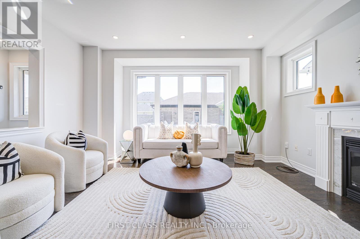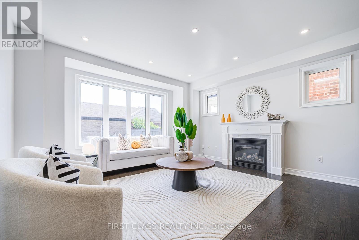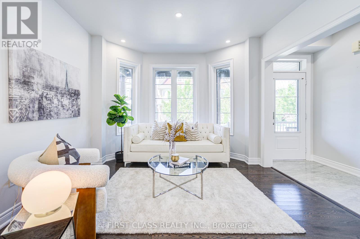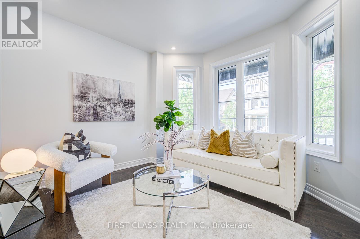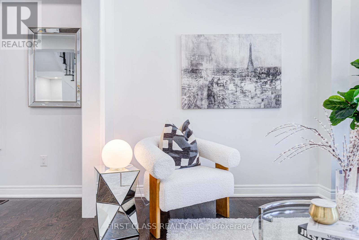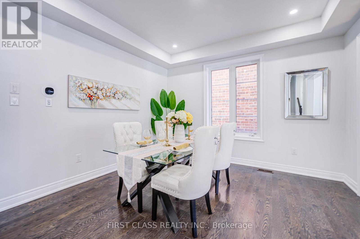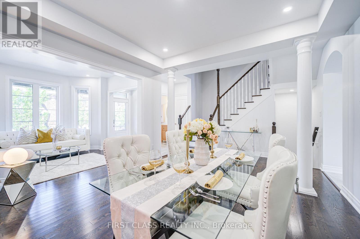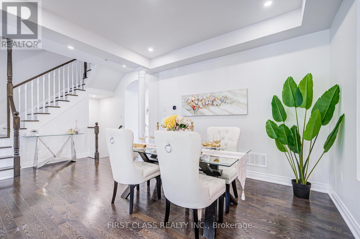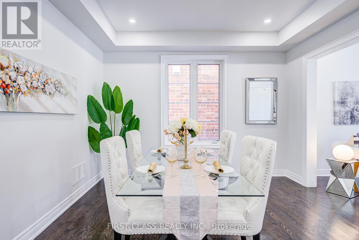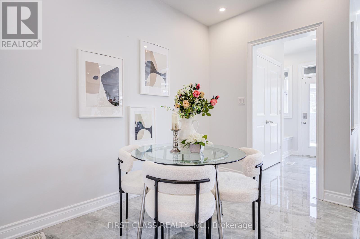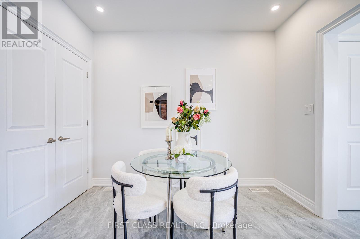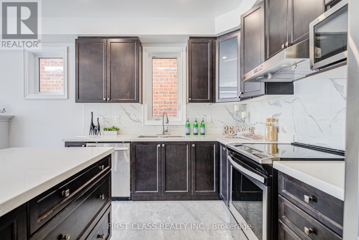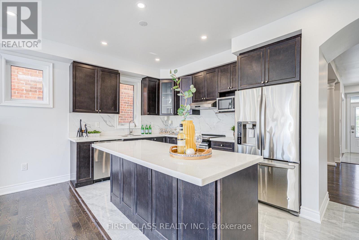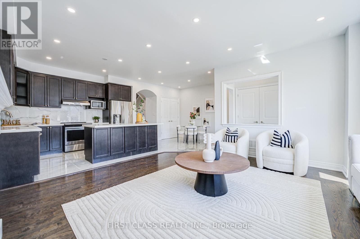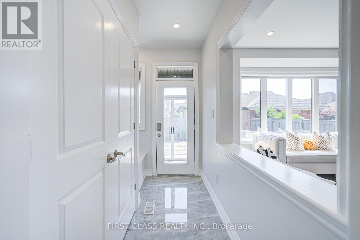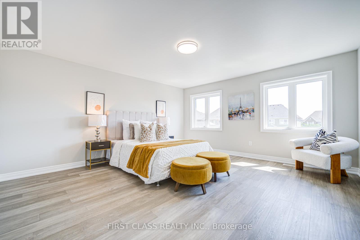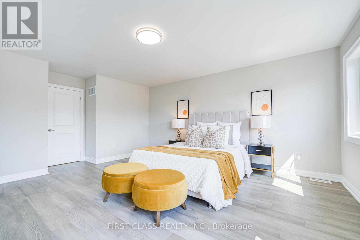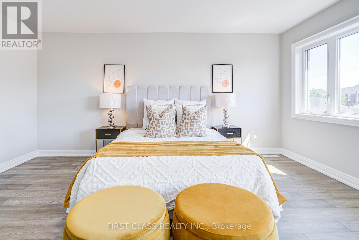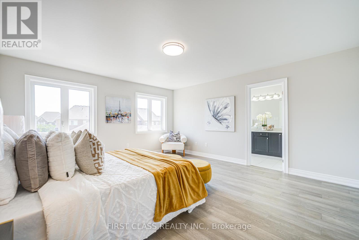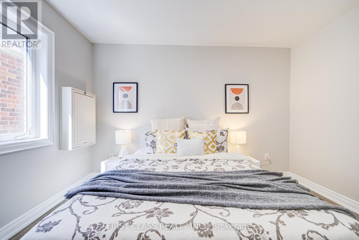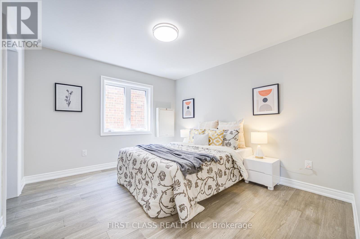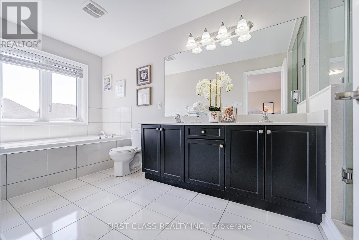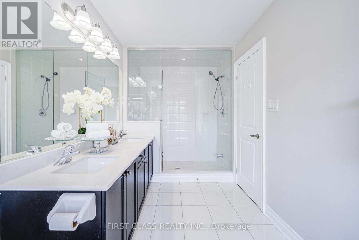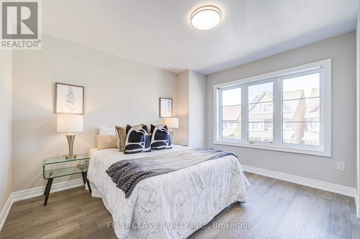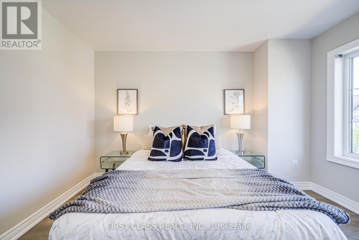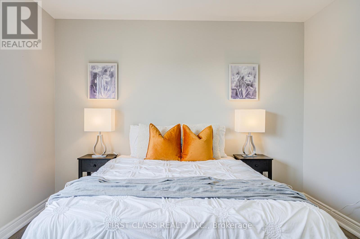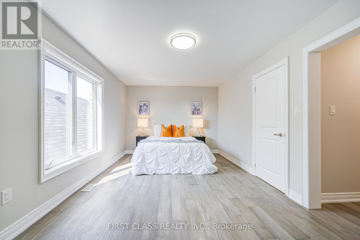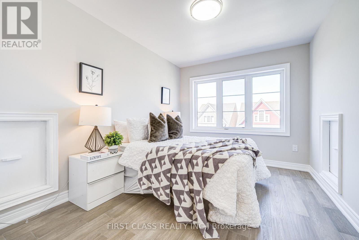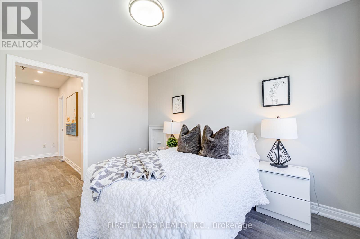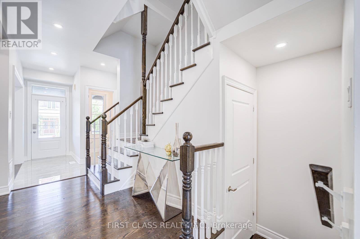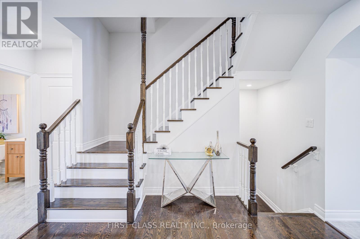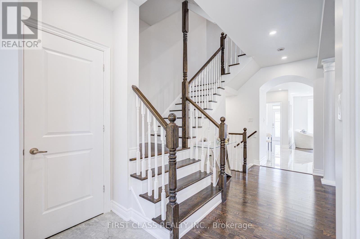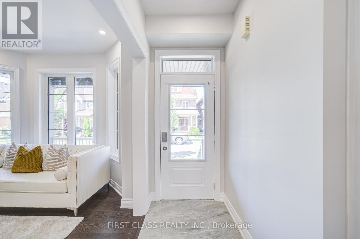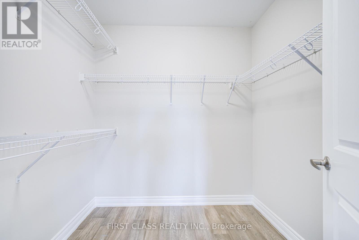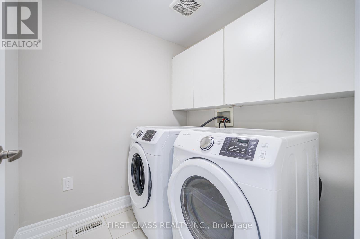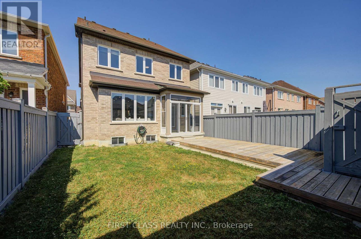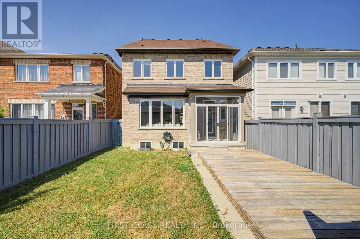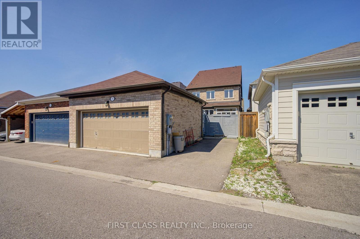77 Diamond Jubilee Drive Markham, Ontario L6B 0Y5
$1,678,000
Stunning Newly Renovated Detached Home in Markhams Sought-After Community! This spacious, beautifully updated home features 4 large sun-filled bedrooms, a double garage, and approximately 3,000 sq. ft. of elegantly finished living space. he thoughtfully designed layout includes a loft on the third floor and a main-floor office that can be easily converted into a 5th bedroom newly painted interiors, and hardwood flooring throughout. The main level boasts 9' ceilings, espresso-stained hardwood, and pot lights on every floor. The gourmet kitchen is equipped with stainless steel appliances, center island, quartz countertops, upgraded cabinetry, and convenient pots & pans drawers, flowing seamlessly into a spacious family room. A skylight above the third-floor ceiling brings in abundant natural light. Parking for 4 cars. Step Away From All Essential Amenities Including Highly Rated School, Parks, Baseball/Pickle-Ball Courts, Enclosed Dog Park, Nature Cycling Trail, Community Centre, Library, Hospital & Public Transit, Hwy. (id:61852)
Property Details
| MLS® Number | N12292974 |
| Property Type | Single Family |
| Neigbourhood | Cornell |
| Community Name | Cornell |
| EquipmentType | Water Heater |
| Features | Carpet Free |
| ParkingSpaceTotal | 4 |
| RentalEquipmentType | Water Heater |
Building
| BathroomTotal | 4 |
| BedroomsAboveGround | 4 |
| BedroomsBelowGround | 1 |
| BedroomsTotal | 5 |
| Appliances | Garage Door Opener Remote(s), Dishwasher, Dryer, Microwave, Hood Fan, Stove, Washer, Refrigerator |
| BasementDevelopment | Unfinished |
| BasementType | Full (unfinished) |
| ConstructionStyleAttachment | Detached |
| CoolingType | Central Air Conditioning |
| ExteriorFinish | Brick, Stone |
| FireplacePresent | Yes |
| FlooringType | Hardwood, Ceramic |
| FoundationType | Concrete |
| HalfBathTotal | 1 |
| HeatingFuel | Natural Gas |
| HeatingType | Forced Air |
| StoriesTotal | 3 |
| SizeInterior | 2500 - 3000 Sqft |
| Type | House |
| UtilityWater | Municipal Water |
Parking
| Detached Garage | |
| Garage |
Land
| Acreage | No |
| Sewer | Sanitary Sewer |
| SizeDepth | 117 Ft ,3 In |
| SizeFrontage | 29 Ft |
| SizeIrregular | 29 X 117.3 Ft |
| SizeTotalText | 29 X 117.3 Ft |
Rooms
| Level | Type | Length | Width | Dimensions |
|---|---|---|---|---|
| Second Level | Laundry Room | Measurements not available | ||
| Second Level | Primary Bedroom | 4.88 m | 4.3 m | 4.88 m x 4.3 m |
| Second Level | Bedroom 2 | 3.66 m | 3.41 m | 3.66 m x 3.41 m |
| Second Level | Bedroom 3 | 3.78 m | 3.6 m | 3.78 m x 3.6 m |
| Third Level | Bedroom 4 | 5.8 m | 3.35 m | 5.8 m x 3.35 m |
| Third Level | Bedroom 5 | 3.65 m | 3.25 m | 3.65 m x 3.25 m |
| Main Level | Living Room | 3.56 m | 3.35 m | 3.56 m x 3.35 m |
| Main Level | Dining Room | 3.72 m | 3.69 m | 3.72 m x 3.69 m |
| Main Level | Family Room | 4.72 m | 4.69 m | 4.72 m x 4.69 m |
| Main Level | Kitchen | 3.81 m | 2.8 m | 3.81 m x 2.8 m |
| Main Level | Eating Area | 3.23 m | 2.9 m | 3.23 m x 2.9 m |
https://www.realtor.ca/real-estate/28623083/77-diamond-jubilee-drive-markham-cornell-cornell
Interested?
Contact us for more information
Elva Yin Tsing Lee
Salesperson
7481 Woodbine Ave #203
Markham, Ontario L3R 2W1
Carrie Ho
Salesperson
7481 Woodbine Ave #203
Markham, Ontario L3R 2W1
