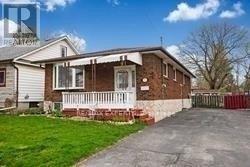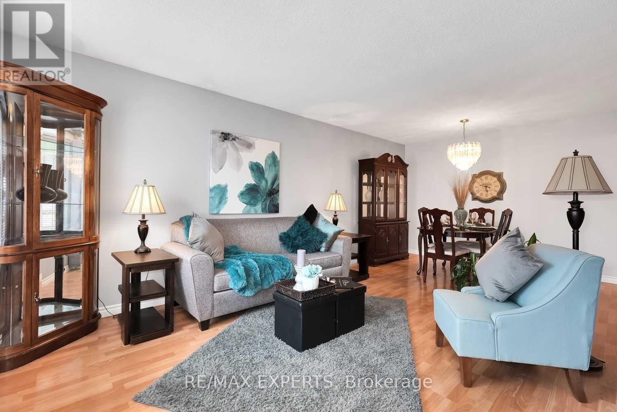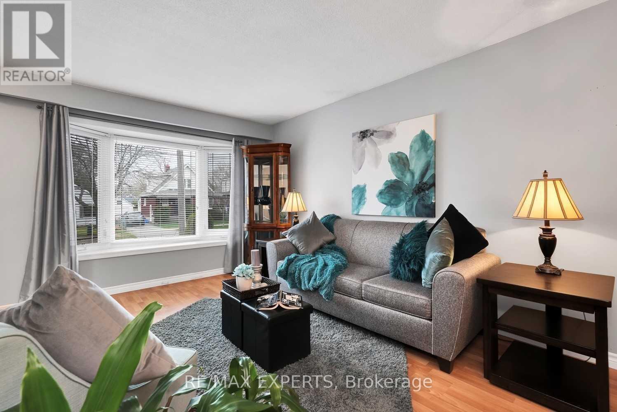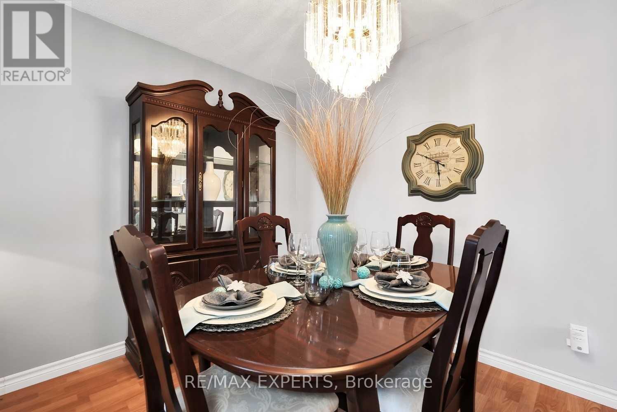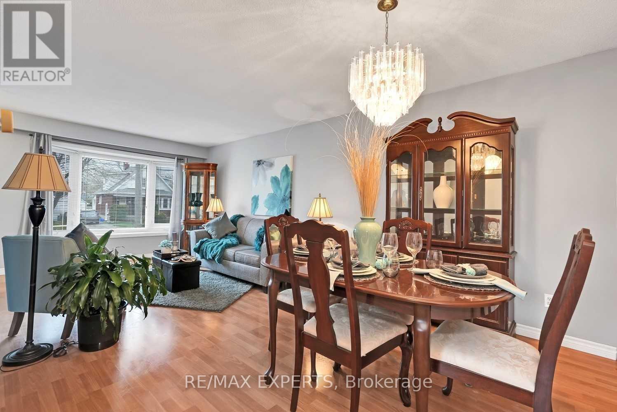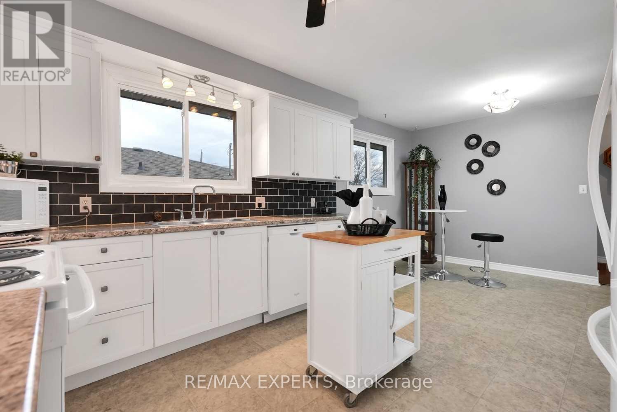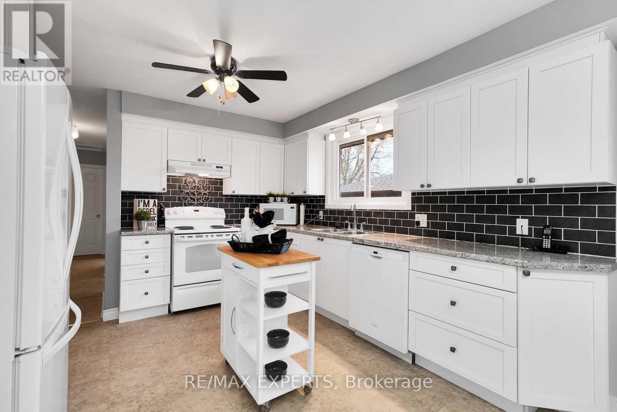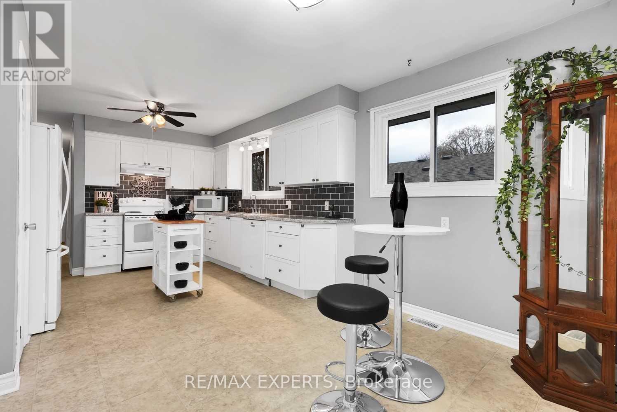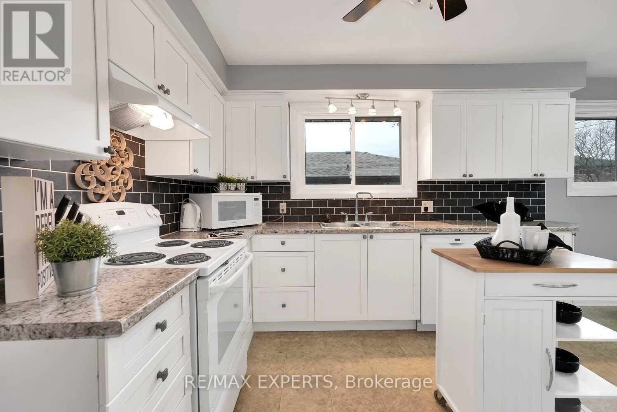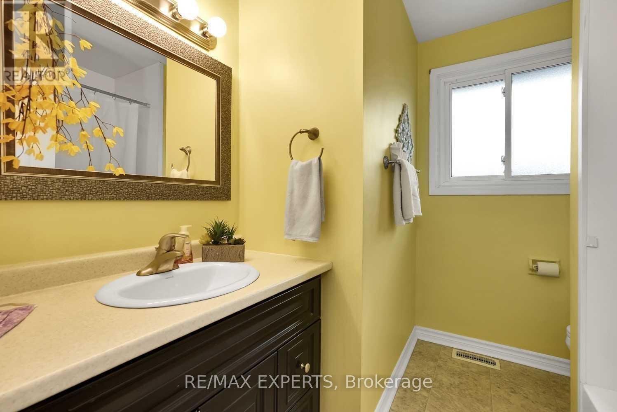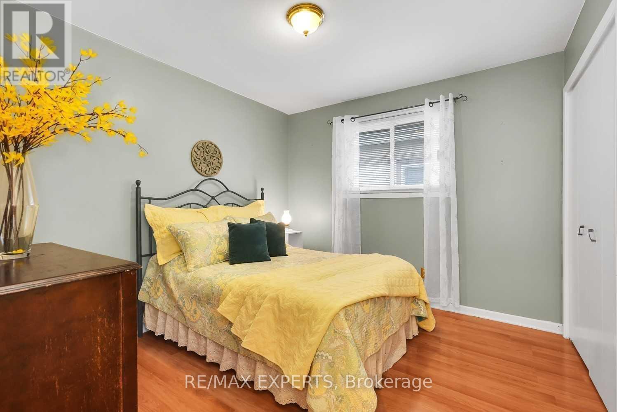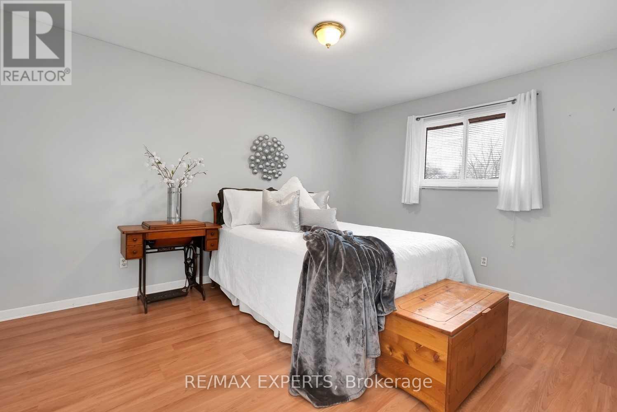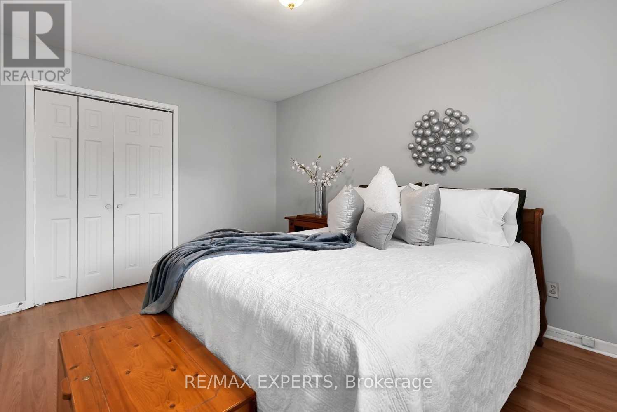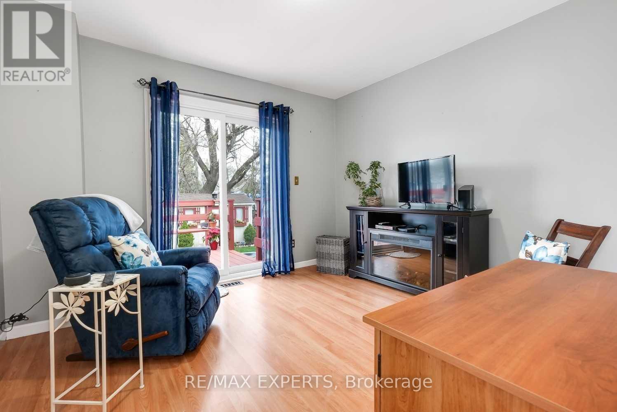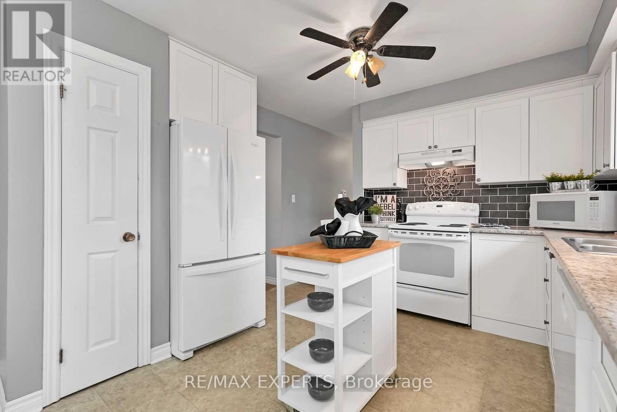77 Cromwell Avenue Oshawa, Ontario L1J 4T5
$2,300 Monthly
Welcome to 77 Cromwell Avenue! Nestled in a highly sought-after and family-friendly Oshawa neighbourhood, this beautifully maintained 3-bedroom bungalow main floor unit offers the perfect blend of comfort, space, and convenience. Step inside to a bright and inviting living room, featuring large windows that fill the space with an abundance of natural light - perfect for relaxing or entertaining guests. The spacious eat-in kitchen provides plenty of cabinetry and counter space, ideal for family meals or casual gatherings. Each of the three generously sized bedrooms offers ample closet space and a warm, welcoming atmosphere, ensuring comfort for all occupants. The home also features exclusive parking for two vehicles, as well as access to a large, private backyard complete with a storage shed - a great outdoor space for summer barbecues, gardening, or simply enjoying the fresh air. Located close to a full range of amenities, this property is within easy reach of shopping centers, schools, parks, and public transit, offering both convenience and a wonderful community setting. Whether you're a professional couple, a growing family, or anyone seeking a well-appointed home in a desirable location, 77 Cromwell Avenue presents an exceptional opportunity not to be missed. (id:61852)
Property Details
| MLS® Number | E12494442 |
| Property Type | Single Family |
| Neigbourhood | Vanier |
| Community Name | Vanier |
| Features | In Suite Laundry |
| ParkingSpaceTotal | 2 |
Building
| BathroomTotal | 1 |
| BedroomsAboveGround | 3 |
| BedroomsTotal | 3 |
| Appliances | Dishwasher, Dryer, Stove, Washer, Window Coverings |
| ArchitecturalStyle | Bungalow |
| BasementType | None |
| ConstructionStyleAttachment | Detached |
| CoolingType | Central Air Conditioning |
| ExteriorFinish | Brick |
| FlooringType | Laminate, Ceramic |
| FoundationType | Concrete |
| HeatingFuel | Natural Gas |
| HeatingType | Forced Air |
| StoriesTotal | 1 |
| SizeInterior | 1100 - 1500 Sqft |
| Type | House |
| UtilityWater | Municipal Water |
Parking
| No Garage |
Land
| Acreage | No |
| Sewer | Sanitary Sewer |
Rooms
| Level | Type | Length | Width | Dimensions |
|---|---|---|---|---|
| Main Level | Living Room | 3.65 m | 5.5 m | 3.65 m x 5.5 m |
| Main Level | Dining Room | 3.65 m | 5.5 m | 3.65 m x 5.5 m |
| Main Level | Kitchen | 3.65 m | 4.57 m | 3.65 m x 4.57 m |
| Main Level | Primary Bedroom | 3.35 m | 4.16 m | 3.35 m x 4.16 m |
| Main Level | Bedroom 2 | 3.04 m | 3.2 m | 3.04 m x 3.2 m |
| Main Level | Bedroom 3 | 3.04 m | 2.04 m | 3.04 m x 2.04 m |
| Main Level | Laundry Room | Measurements not available |
https://www.realtor.ca/real-estate/29051748/77-cromwell-avenue-oshawa-vanier-vanier
Interested?
Contact us for more information
Angela Carty
Broker
277 Cityview Blvd Unit 16
Vaughan, Ontario L4H 5A4
