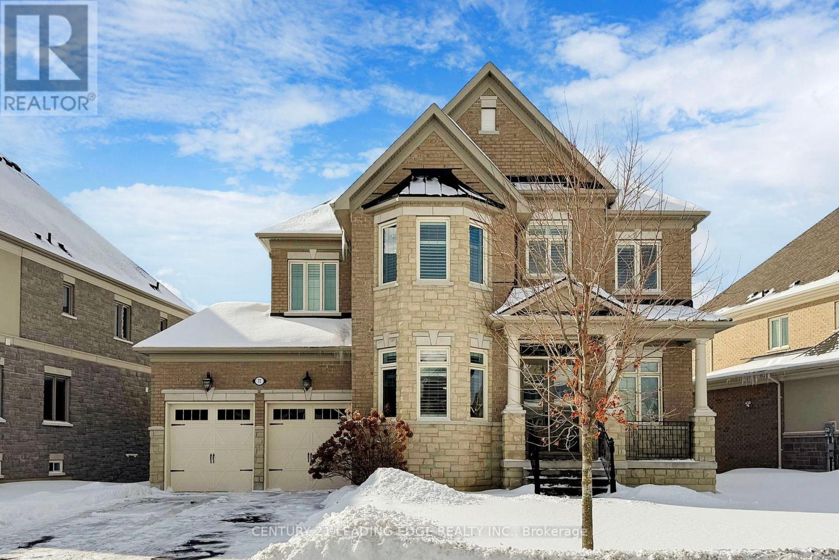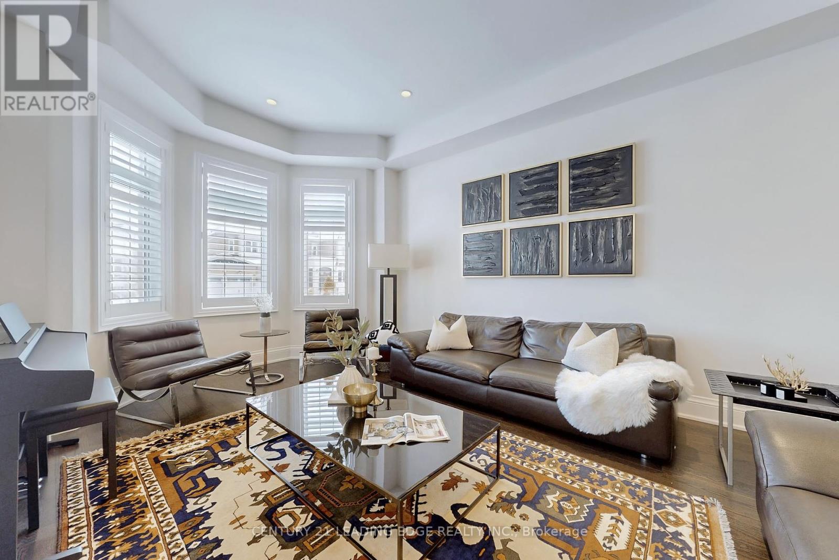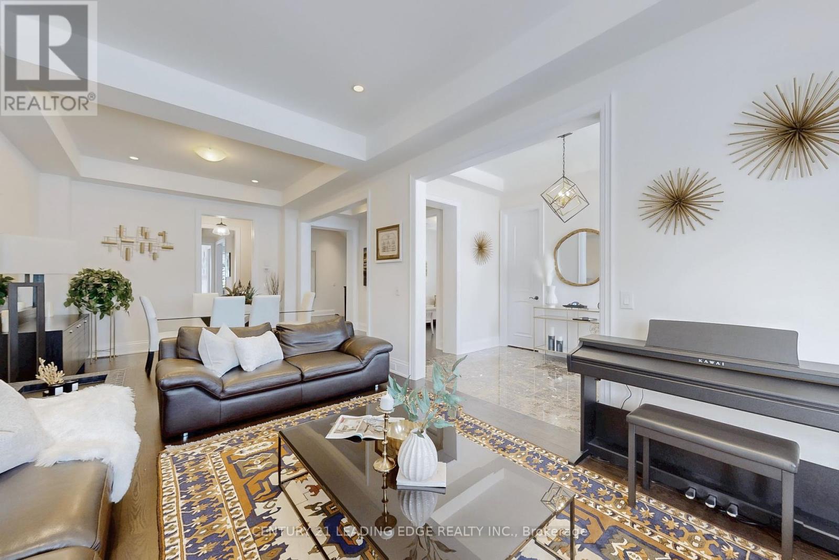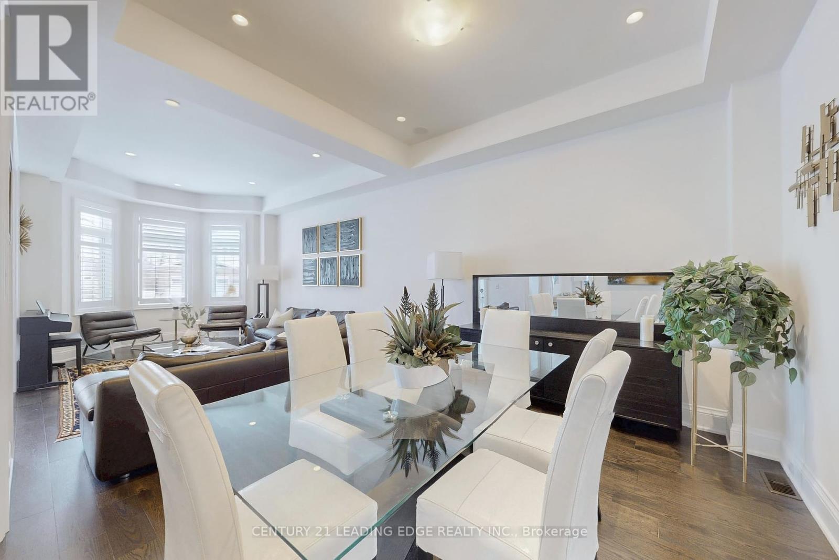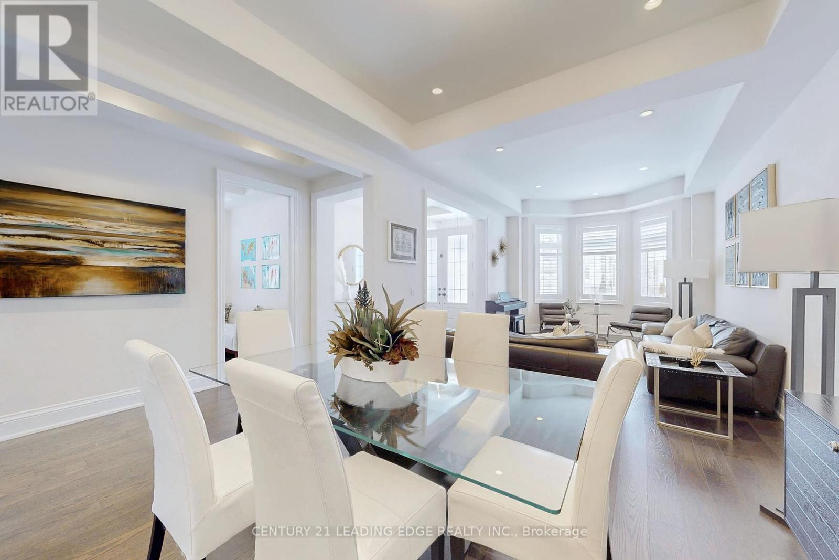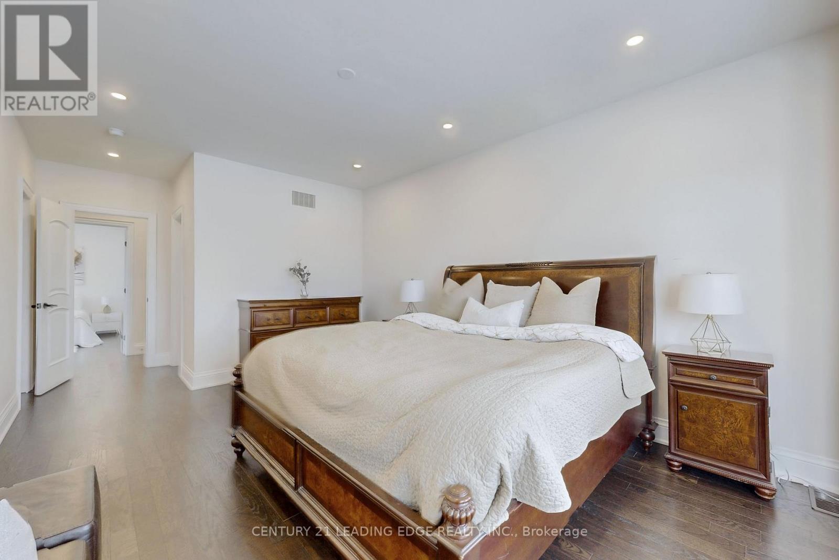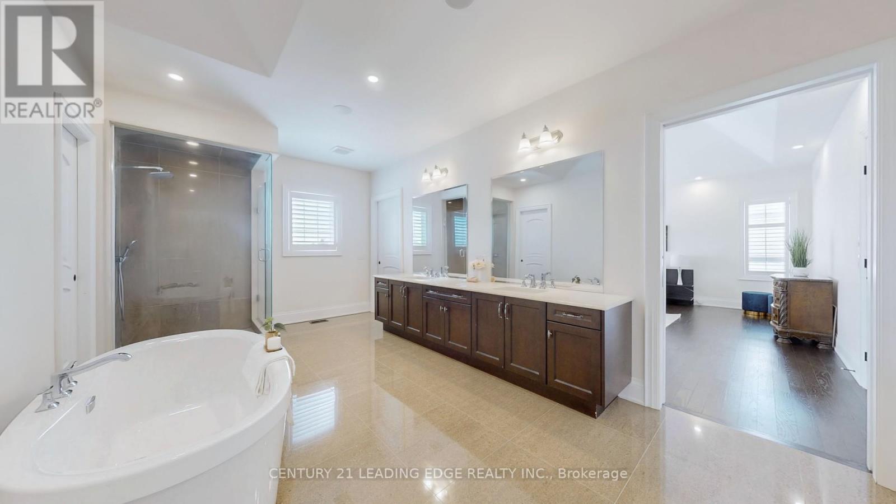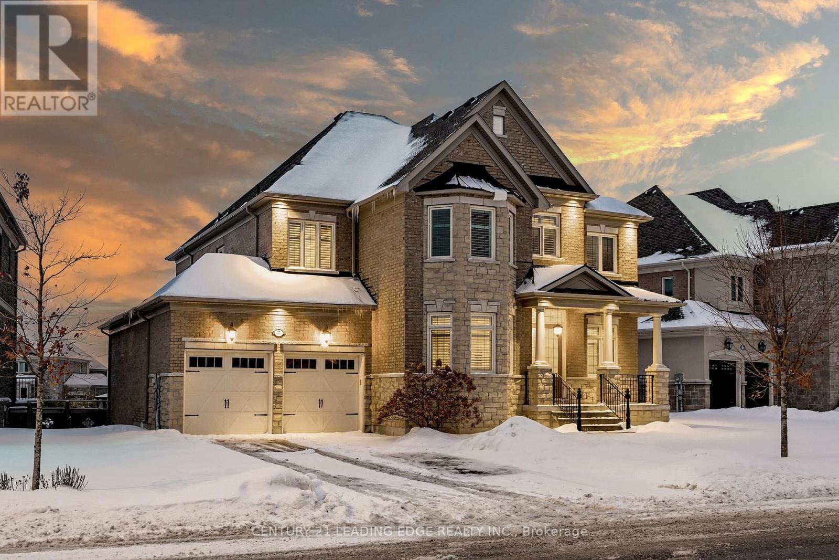77 Chuck Ormsby Crescent King, Ontario L7B 0A9
$2,849,999
Indulge in the Ultimate Benchmark of Luxury - The Pinnacle of Prestige Living in King City! Welcome to luxury redefined in the heart of the exclusive King Oaks community. It is with great honour and awe that we unveil the exquisite 77 Chuck Ormsby Crescent - where timeless elegance meets unparalleled sophistication. Nestled on an expansive 80 ft x 200 ft lot with a highly sought-after walk-out basement a versatile space ready to be tailored to your personal vision of luxury living. This custom-built masterpiece is an exceptional offering at an incomparable value - In a Class of Its Own. From the moment you walk in, you'll be struck by the homes grand scale and architectural elegance. Boasting 4 spacious bedrooms and 4 spa-inspired bathrooms, every inch of this home has been thoughtfully curated to reflect the highest standards of craftsmanship and design. Prepare to be amazed: Soaring 10 & 11 ceilings throughout, with dramatic cathedral and vaulted details in the living, dining, family room, office and primary suite. Rich hardwood floors, gleaming 24"x 24" designer tiles and custom pot lights flow effortlessly from room to room. A gourmet kitchen straight from a magazine, featuring premium, top-of-the-line appliances and a layout made for entertaining. A tandem 3-car garage, perfect for car enthusiasts or families needing ample storage. Whether you're hosting an elegant soirée or simply enjoying a cozy evening at home, the seamless indoor-outdoor flow and massive backyard offer limitless possibilities. Located just moments from top-rated schools, parks, shopping and so much more. This is not just a place to call home - it's a lifestyle. Luxury. Location. Legacy. Don't miss your chance to own one of King City's finest homes - a true standout in todays market. Book your private tour today and prepare to be blown away. (id:61852)
Property Details
| MLS® Number | N12100658 |
| Property Type | Single Family |
| Neigbourhood | Clearview Heights |
| Community Name | King City |
| Features | Carpet Free |
| ParkingSpaceTotal | 7 |
Building
| BathroomTotal | 4 |
| BedroomsAboveGround | 4 |
| BedroomsTotal | 4 |
| Appliances | Dishwasher, Dryer, Hood Fan, Stove, Washer, Window Coverings, Refrigerator |
| BasementFeatures | Walk Out |
| BasementType | Full |
| ConstructionStyleAttachment | Detached |
| CoolingType | Central Air Conditioning |
| ExteriorFinish | Brick, Stone |
| FireplacePresent | Yes |
| FlooringType | Hardwood, Porcelain Tile |
| FoundationType | Block |
| HalfBathTotal | 1 |
| HeatingFuel | Natural Gas |
| HeatingType | Forced Air |
| StoriesTotal | 2 |
| SizeInterior | 3500 - 5000 Sqft |
| Type | House |
| UtilityWater | Municipal Water |
Parking
| Attached Garage | |
| Garage |
Land
| Acreage | No |
| Sewer | Sanitary Sewer |
| SizeDepth | 199 Ft ,7 In |
| SizeFrontage | 80 Ft |
| SizeIrregular | 80 X 199.6 Ft |
| SizeTotalText | 80 X 199.6 Ft |
Rooms
| Level | Type | Length | Width | Dimensions |
|---|---|---|---|---|
| Second Level | Bedroom | 5.08 m | 3.2 m | 5.08 m x 3.2 m |
| Second Level | Primary Bedroom | 5.49 m | 5.79 m | 5.49 m x 5.79 m |
| Second Level | Bedroom | 4.27 m | 3.51 m | 4.27 m x 3.51 m |
| Second Level | Bedroom | 3.68 m | 4.93 m | 3.68 m x 4.93 m |
| Main Level | Living Room | 3.86 m | 5.18 m | 3.86 m x 5.18 m |
| Main Level | Dining Room | 3.86 m | 3.51 m | 3.86 m x 3.51 m |
| Main Level | Office | 3.51 m | 3.51 m | 3.51 m x 3.51 m |
| Main Level | Family Room | 5.49 m | 5.79 m | 5.49 m x 5.79 m |
| Main Level | Eating Area | 5.49 m | 4.27 m | 5.49 m x 4.27 m |
| Main Level | Kitchen | 5.89 m | 3.05 m | 5.89 m x 3.05 m |
https://www.realtor.ca/real-estate/28207721/77-chuck-ormsby-crescent-king-king-city-king-city
Interested?
Contact us for more information
Bantoo Khurana
Salesperson
165 Main Street North
Markham, Ontario L3P 1Y2
Candy Zhou
Salesperson
165 Main Street North
Markham, Ontario L3P 1Y2
