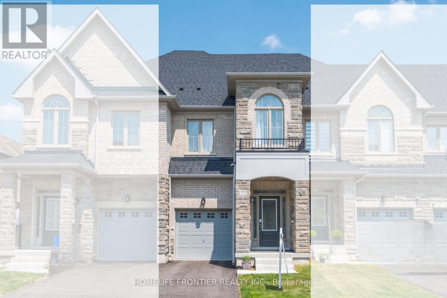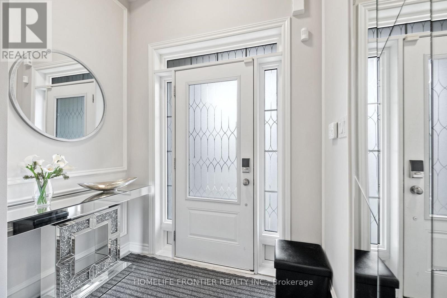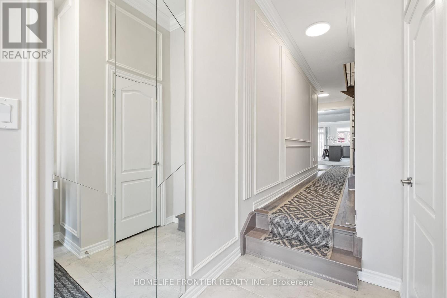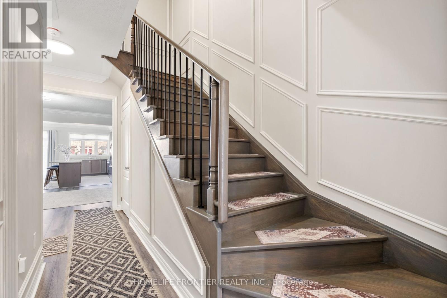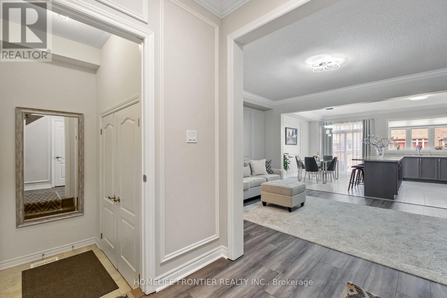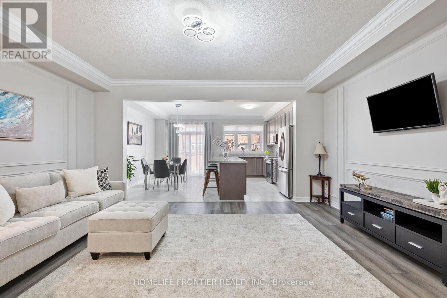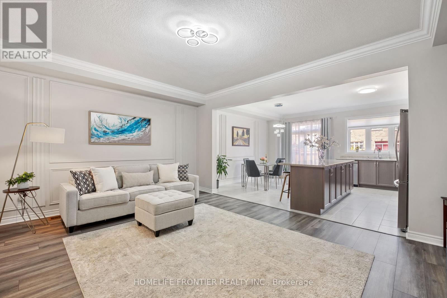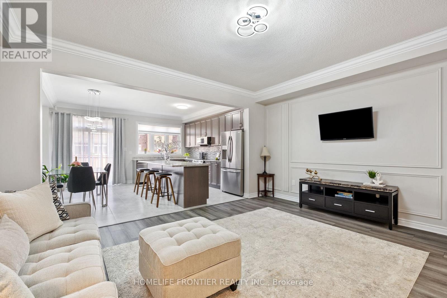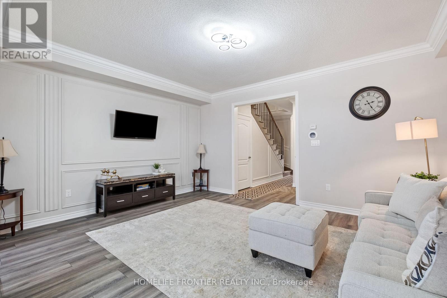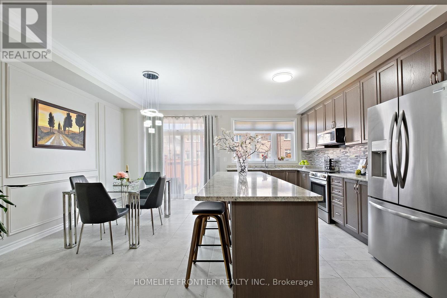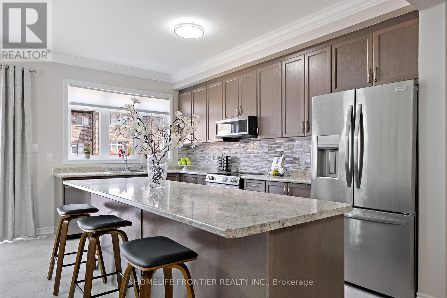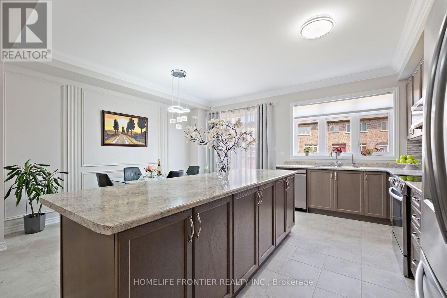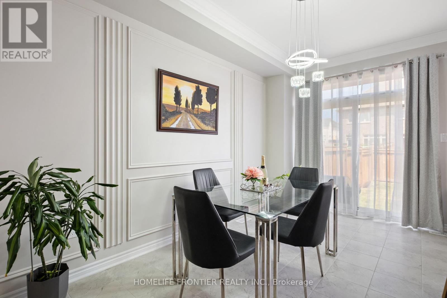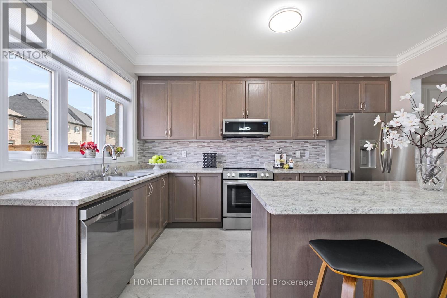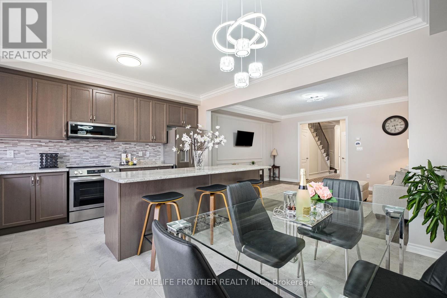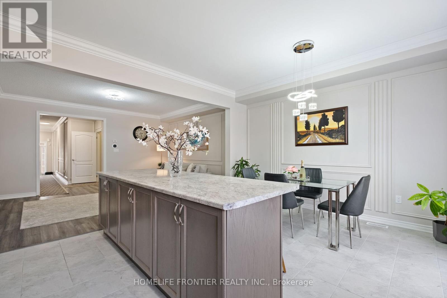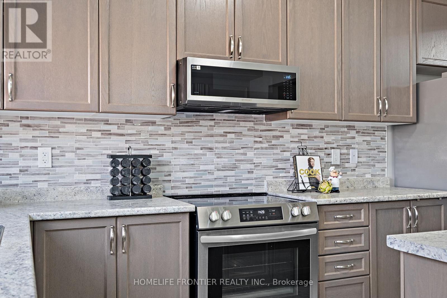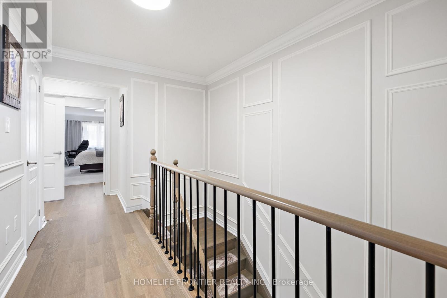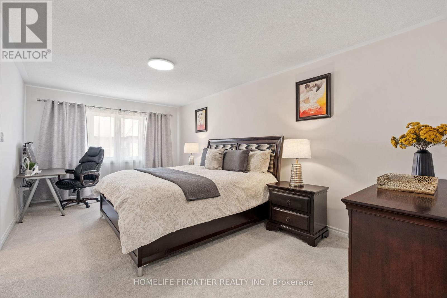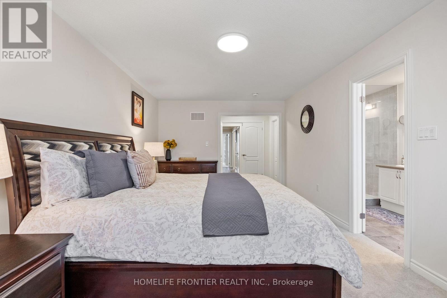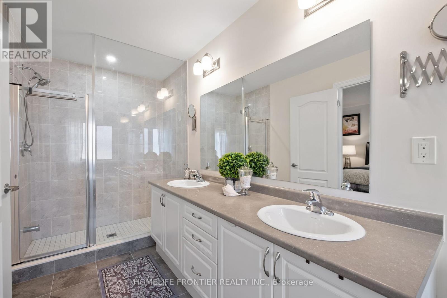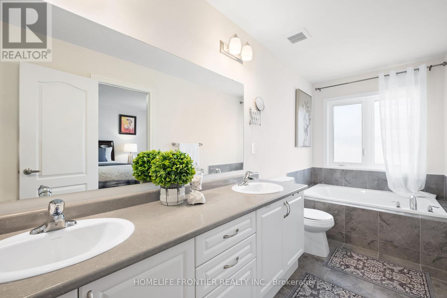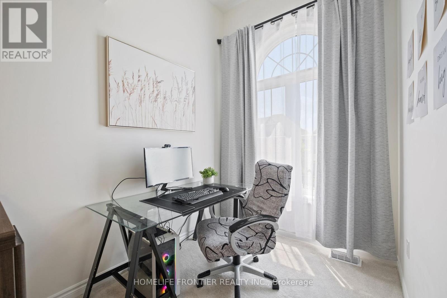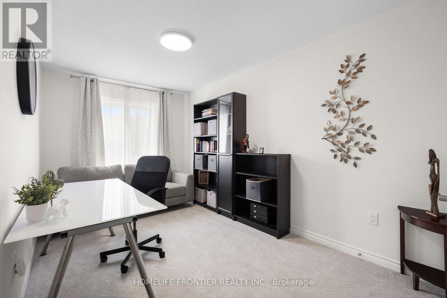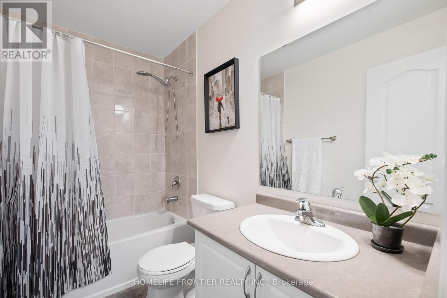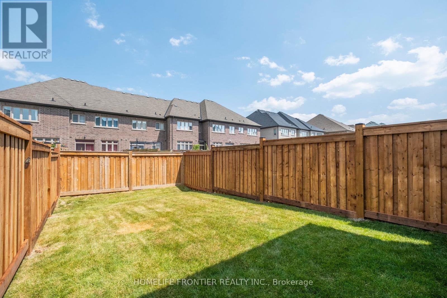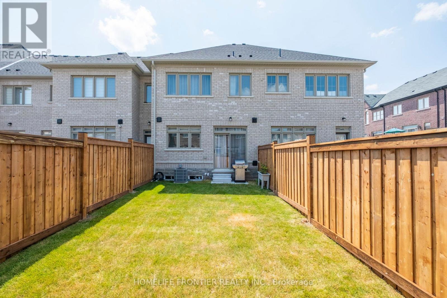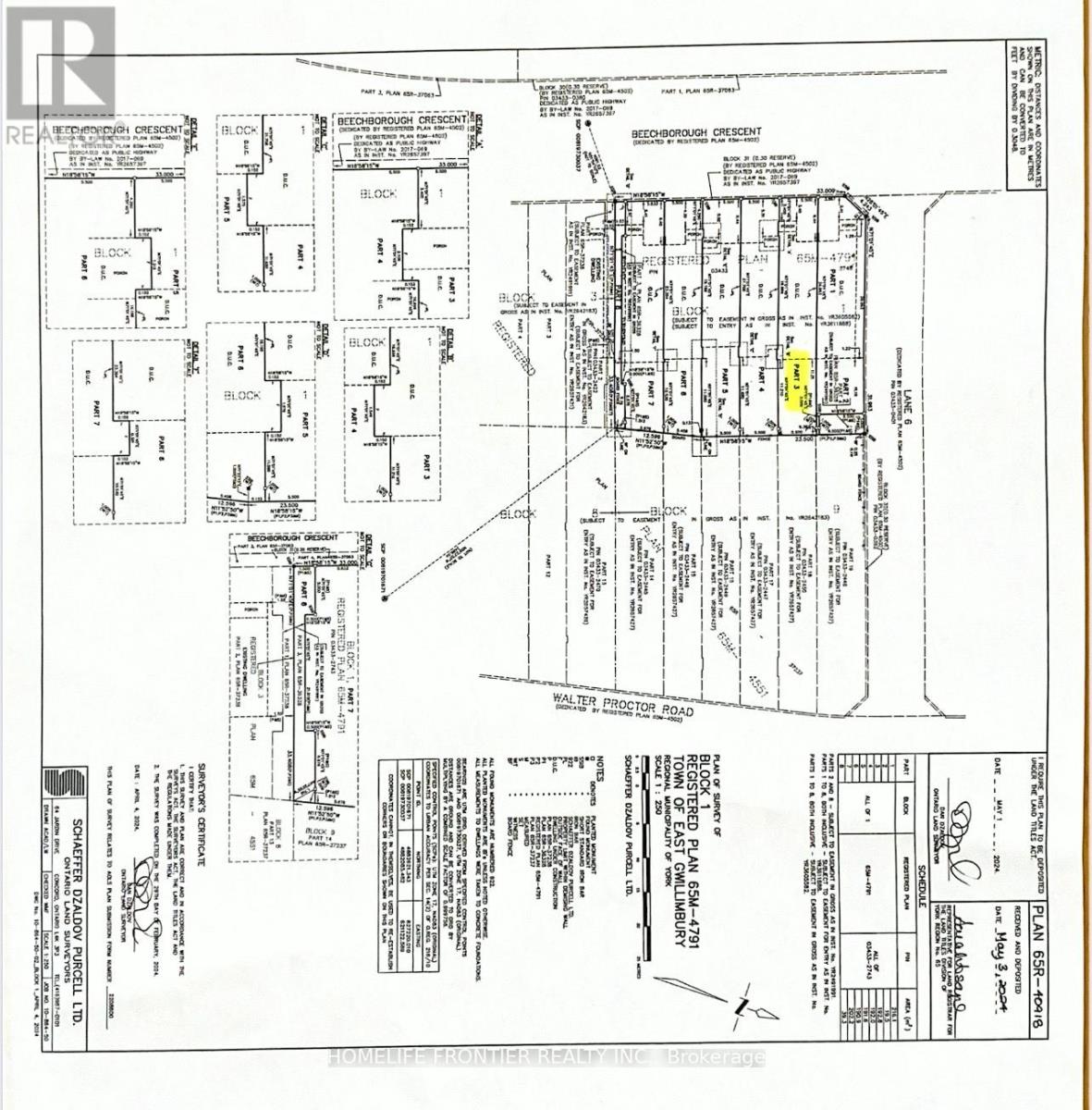77 Beechbrough Crescent East Gwillimbury, Ontario L9N 0N9
$985,000
Modern Freehold Townhouse in Family-Friendly Sharon Village Community, East Gwillimbury. Built in 2024, this almost Brand-New home is covered under the Tarion New Home Warranty. It offers 1,898 sq ft of Above Ground Living space, Featuring 3 bedrooms, 2+1 bathrooms, and 9 ft Ceilings on the Main Floor and Laundry on 2nd Floor. Highlights include a Modern Kitchen with Backsplash, Water Filtration System, Crown Moulding, Custom Wall panels, Closet Organizers, Digital Lock, and Garage Door Opener. Conveniently Located near New Public and Catholic Schools, Rogers Reservoir Conservation Area, Costco, and Upper Canada Mall. Quick Access to Hwy404 and GO Transit. A Perfect Blend of Comfort, Style, and Convenience You Must See it! (id:61852)
Property Details
| MLS® Number | N12285928 |
| Property Type | Single Family |
| Community Name | Sharon |
| AmenitiesNearBy | Hospital, Schools |
| Features | Conservation/green Belt |
| ParkingSpaceTotal | 2 |
Building
| BathroomTotal | 6 |
| BedroomsAboveGround | 3 |
| BedroomsTotal | 3 |
| Age | 0 To 5 Years |
| Amenities | Separate Electricity Meters |
| Appliances | Water Meter, Dishwasher, Dryer, Garage Door Opener, Stove, Washer, Water Treatment, Window Coverings, Refrigerator |
| BasementDevelopment | Unfinished |
| BasementType | N/a (unfinished) |
| ConstructionStyleAttachment | Attached |
| CoolingType | Central Air Conditioning, Ventilation System |
| ExteriorFinish | Brick, Stone |
| FireProtection | Smoke Detectors |
| FoundationType | Concrete |
| HalfBathTotal | 1 |
| HeatingFuel | Natural Gas |
| HeatingType | Forced Air |
| StoriesTotal | 2 |
| SizeInterior | 1500 - 2000 Sqft |
| Type | Row / Townhouse |
| UtilityWater | Municipal Water |
Parking
| Garage |
Land
| Acreage | No |
| LandAmenities | Hospital, Schools |
| Sewer | Sanitary Sewer |
| SizeDepth | 114 Ft ,6 In |
| SizeFrontage | 18 Ft ,1 In |
| SizeIrregular | 18.1 X 114.5 Ft |
| SizeTotalText | 18.1 X 114.5 Ft|under 1/2 Acre |
Rooms
| Level | Type | Length | Width | Dimensions |
|---|---|---|---|---|
| Second Level | Primary Bedroom | 3.35 m | 5.18 m | 3.35 m x 5.18 m |
| Second Level | Bedroom 2 | 2.54 m | 4.32 m | 2.54 m x 4.32 m |
| Second Level | Bedroom 3 | 2.54 m | 5.79 m | 2.54 m x 5.79 m |
| Main Level | Family Room | 5.18 m | 4.11 m | 5.18 m x 4.11 m |
| Main Level | Eating Area | 2.74 m | 4.34 m | 2.74 m x 4.34 m |
| Main Level | Kitchen | 2.62 m | 4.34 m | 2.62 m x 4.34 m |
Utilities
| Cable | Available |
| Electricity | Installed |
| Sewer | Installed |
https://www.realtor.ca/real-estate/28607578/77-beechbrough-crescent-east-gwillimbury-sharon-sharon
Interested?
Contact us for more information
Sergey Luhavy
Salesperson
7620 Yonge Street Unit 400
Thornhill, Ontario L4J 1V9
