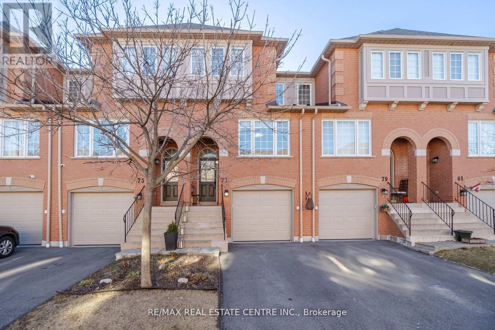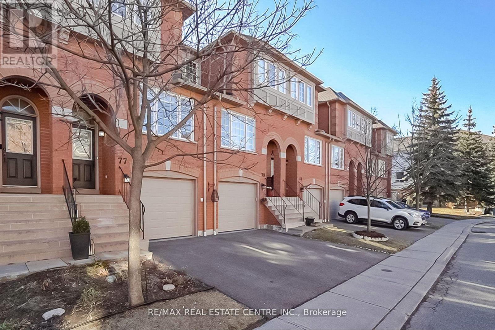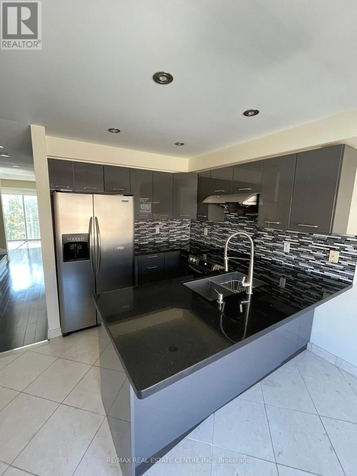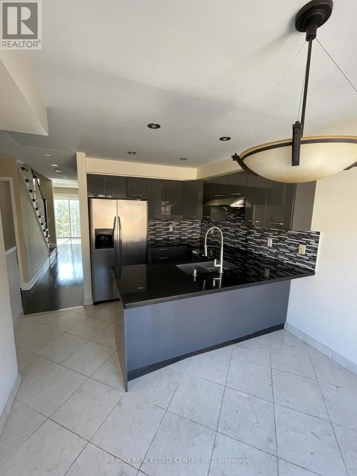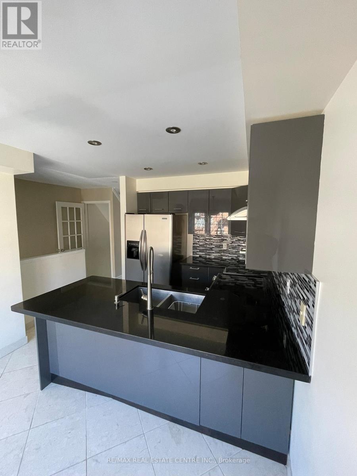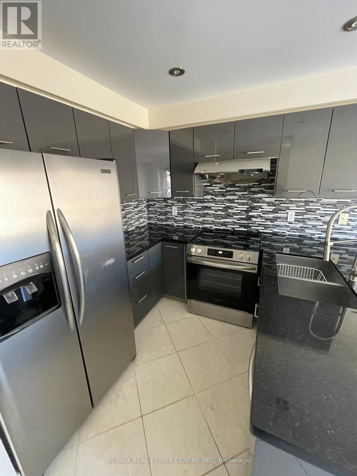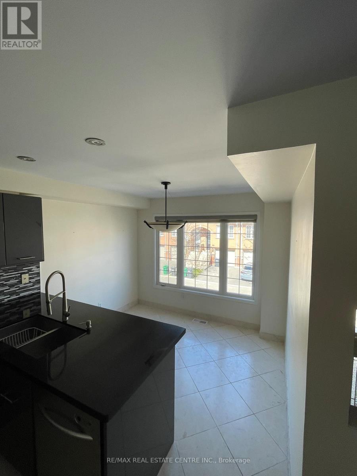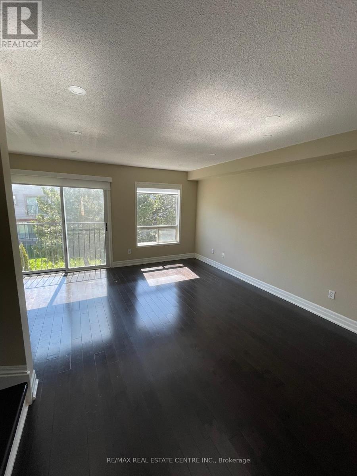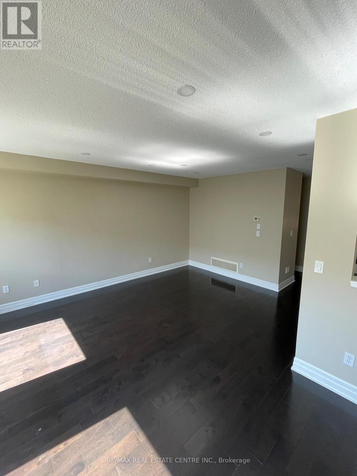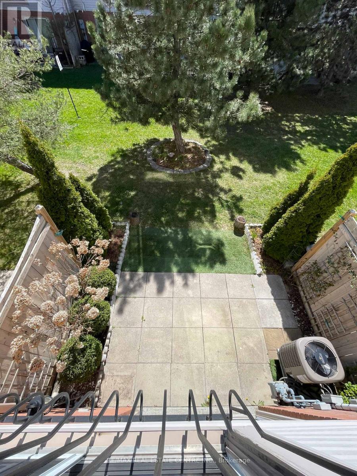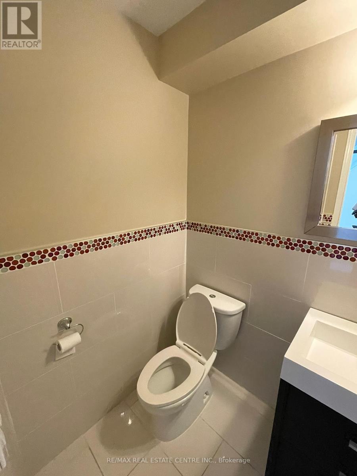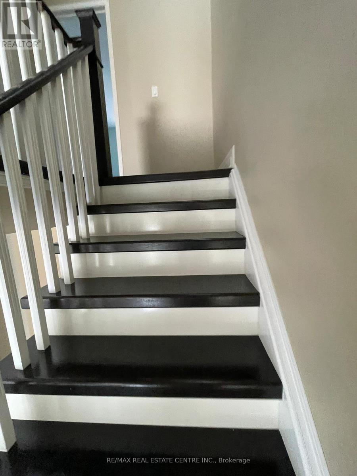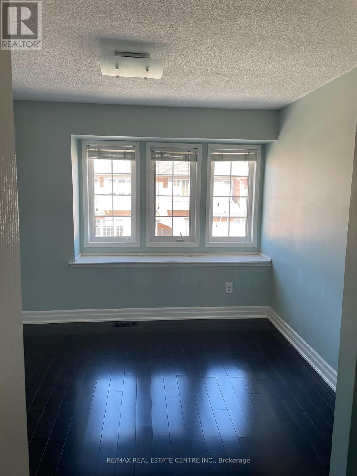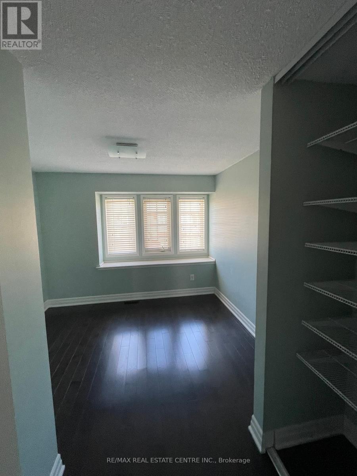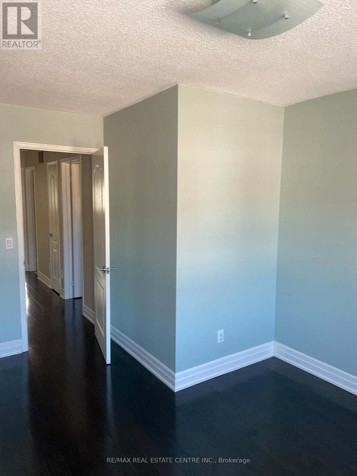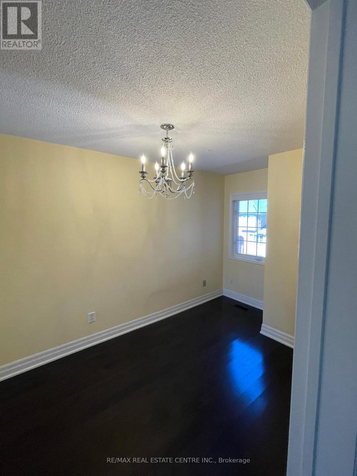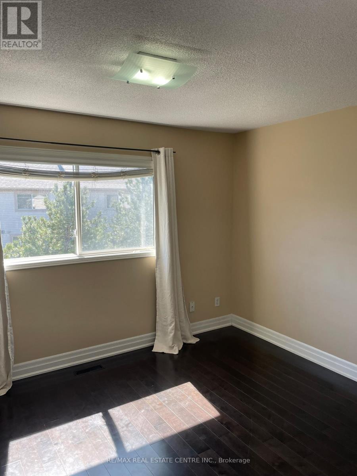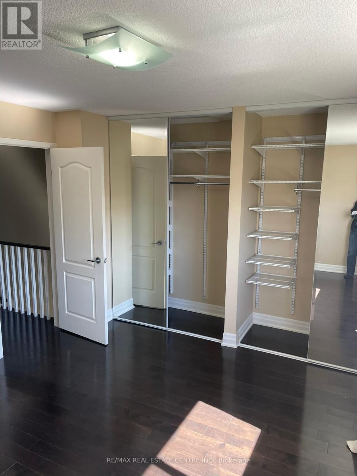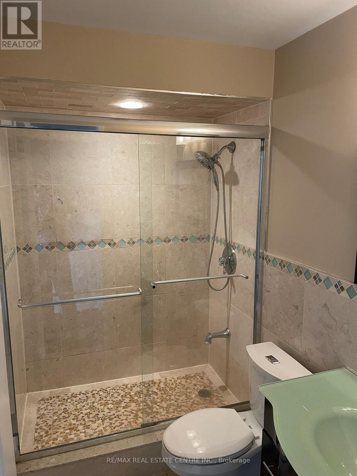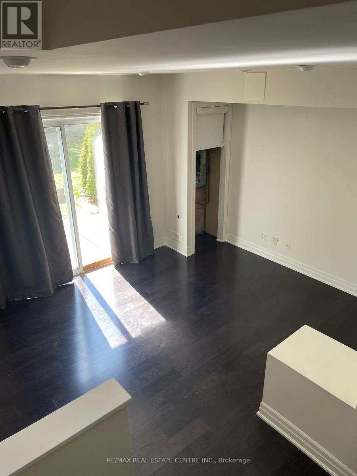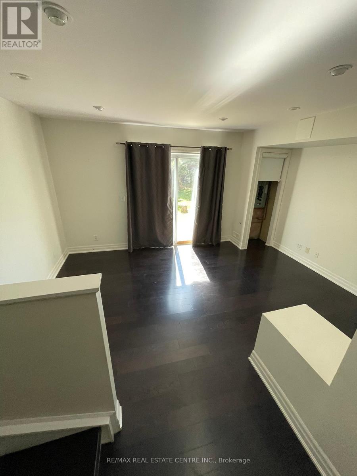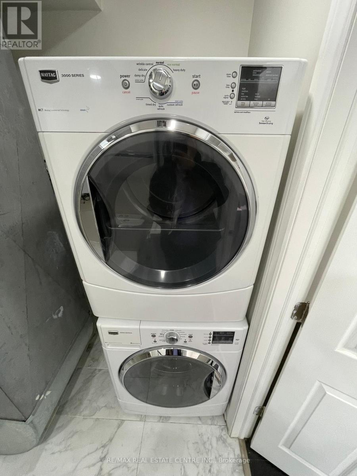77 - 5030 Heatherleigh Avenue Mississauga, Ontario L5V 2G7
$3,300 Monthly
Discover this beautifully renovated and spacious 3-bedroom townhouse located in the vibrant heart of Mississauga. Featuring immaculate maple hardwood floors, upgraded lighting fixtures including pot lights on the main floor and basement, elegant piano staircases, and updated bathrooms and kitchen, this home combines modern style with comfort. Thoughtfully designed with upgraded mirrored closet doors, professionally installed shelving, and a built-in shoe rack at the main entrance, it offers both functionality and elegance. Step outside to a backyard oasis with meticulously crafted perennial landscaping. Situated in the esteemed Rick Hansen school district, the property provides easy access to amenities such as Heartland Centre and Square One Mall, as well as major highways and the Erindale GO Station, ensuring excellent connectivity. This move-in-ready townhouse is a perfect blend of modern upgrades and a prime location. (id:61852)
Property Details
| MLS® Number | W12412602 |
| Property Type | Single Family |
| Community Name | East Credit |
| AmenitiesNearBy | Park, Place Of Worship, Schools |
| CommunityFeatures | Pets Not Allowed |
| EquipmentType | Water Heater |
| Features | Balcony |
| ParkingSpaceTotal | 2 |
| RentalEquipmentType | Water Heater |
Building
| BathroomTotal | 2 |
| BedroomsAboveGround | 3 |
| BedroomsBelowGround | 1 |
| BedroomsTotal | 4 |
| Amenities | Visitor Parking |
| Appliances | Dishwasher, Dryer, Stove, Washer, Window Coverings, Refrigerator |
| BasementDevelopment | Finished |
| BasementFeatures | Walk Out |
| BasementType | N/a (finished) |
| CoolingType | Central Air Conditioning |
| ExteriorFinish | Brick |
| FlooringType | Hardwood, Ceramic |
| FoundationType | Concrete |
| HalfBathTotal | 1 |
| HeatingFuel | Natural Gas |
| HeatingType | Forced Air |
| StoriesTotal | 3 |
| SizeInterior | 1200 - 1399 Sqft |
| Type | Row / Townhouse |
Parking
| Garage |
Land
| Acreage | No |
| LandAmenities | Park, Place Of Worship, Schools |
Rooms
| Level | Type | Length | Width | Dimensions |
|---|---|---|---|---|
| Second Level | Primary Bedroom | Measurements not available | ||
| Second Level | Bedroom 2 | Measurements not available | ||
| Second Level | Bedroom 3 | Measurements not available | ||
| Basement | Recreational, Games Room | Measurements not available | ||
| Main Level | Living Room | Measurements not available | ||
| Main Level | Dining Room | Measurements not available | ||
| Main Level | Kitchen | Measurements not available | ||
| Main Level | Eating Area | Measurements not available |
Interested?
Contact us for more information
Tarek El-Masry
Broker
1140 Burnhamthorpe Rd W #141-A
Mississauga, Ontario L5C 4E9
