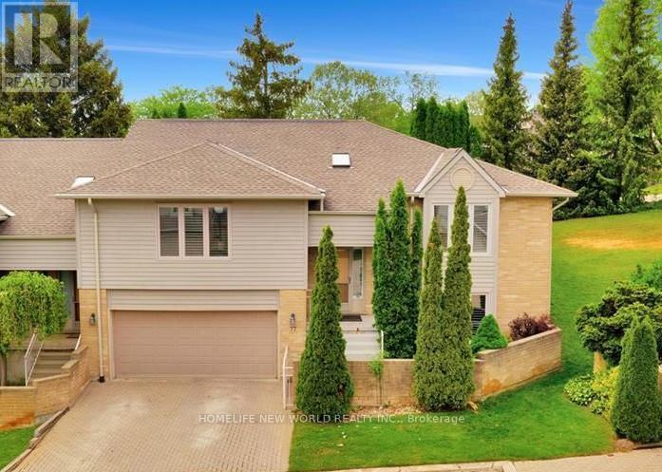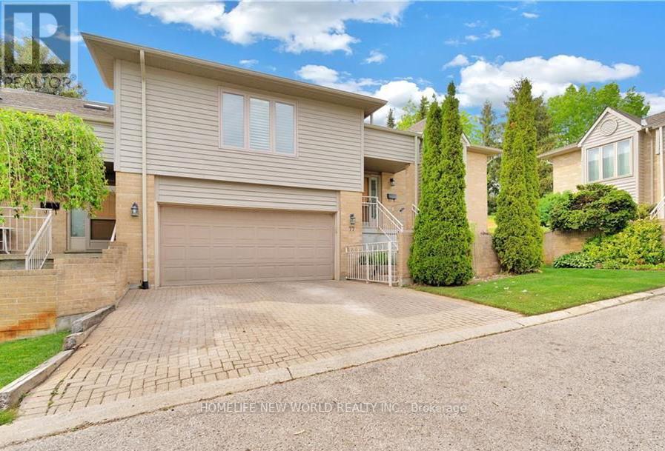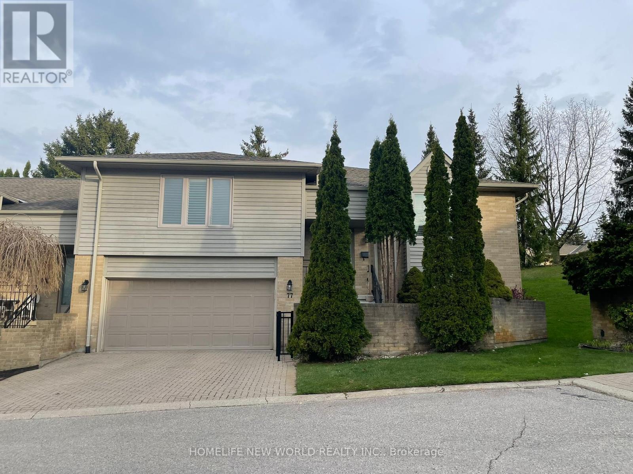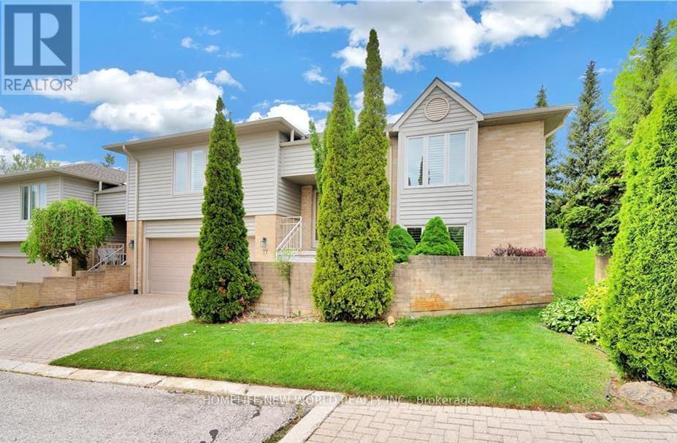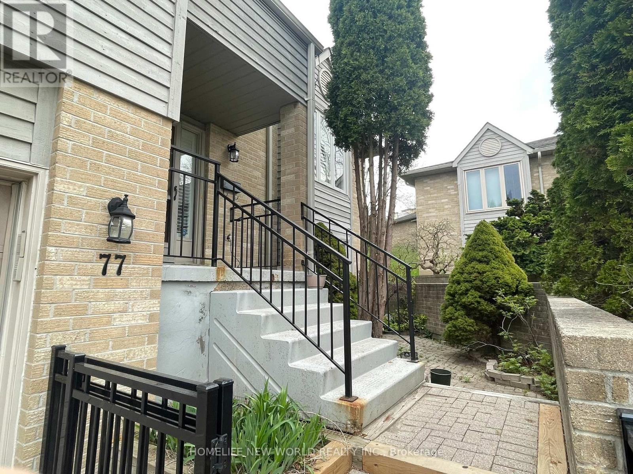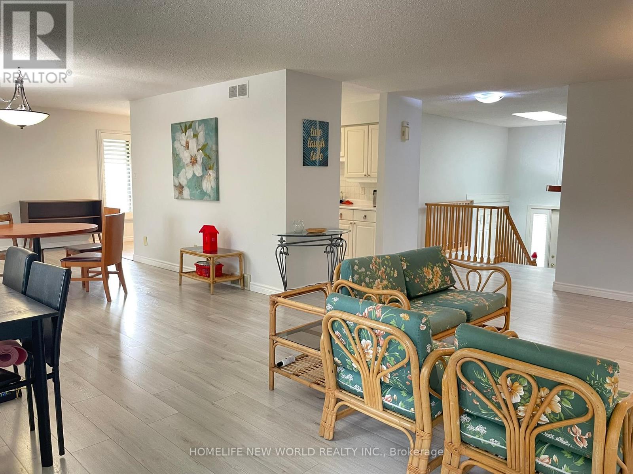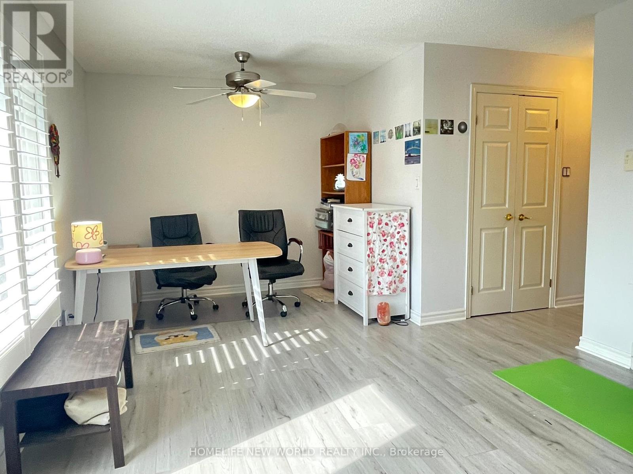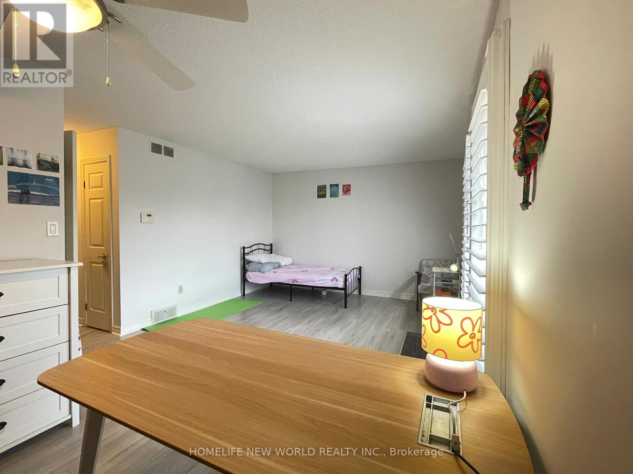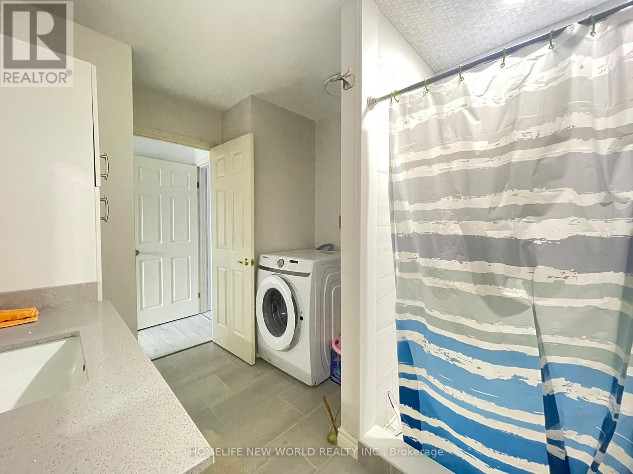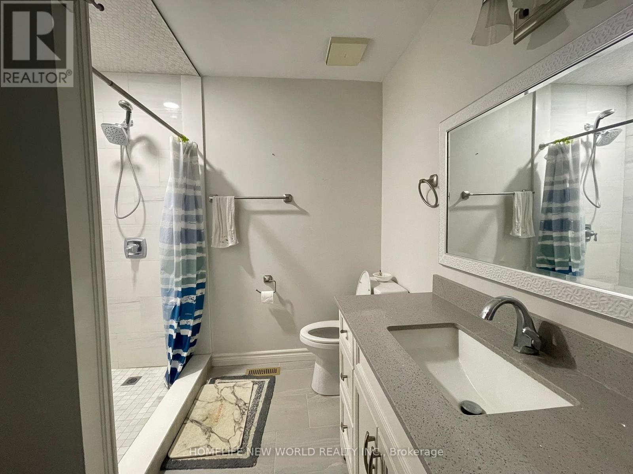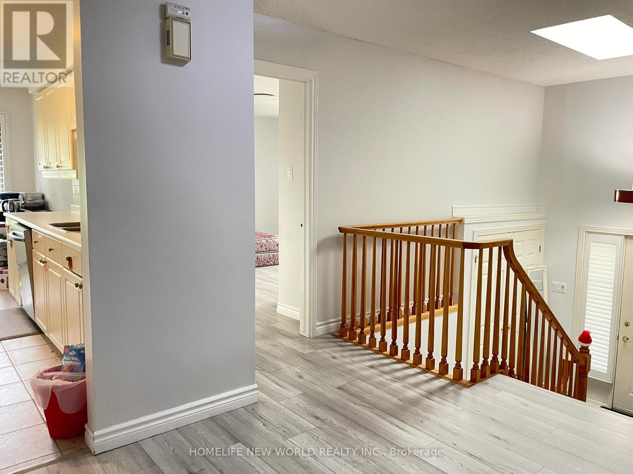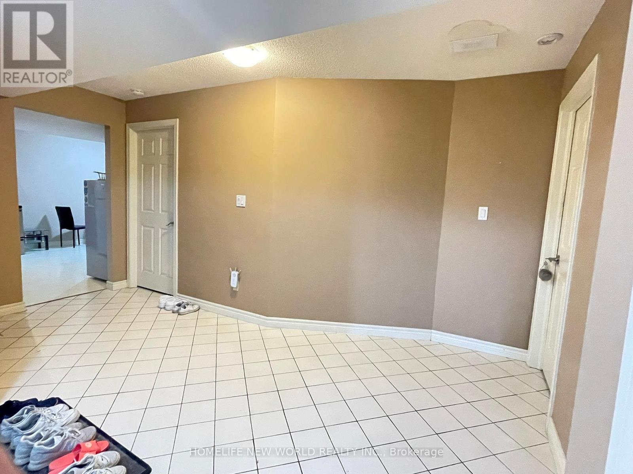77 - 1500 Richmond Street London North, Ontario N6G 4T8
$659,900Maintenance, Insurance
$513 Monthly
Maintenance, Insurance
$513 MonthlyWelcome to This Stunning Condo. Almost 3000 sq ft of Living Space, One of The Largest Unit in The Complex With a Large Storage And 2 Car Garage Directly To House. End Unit With 3+3 Bedrooms, 3 Full Bathrooms, and 1+1 Kitchens. Carpet Free. Primary Room With Walking Closet, Ensuite Bathroom Room With Laundry, A Cook's Kitchen With the Breakfast Area & Large Patio With BBQ Hook Up. An Open Main Floor With Fireplace, Skylight, Lots of Natural Light. Lower Level 3 Bedrooms With 1 Kitchen and Bathroom, One Bedroom is on Ground Floor With Large Window To Look To Front Yard. Calfornia Shutter For All The Windows. There is Ample Storage in The Utility Room & Closets Throughout the Home. Great Location, Only Few Minutes Walk to Western Universerty, Hospital, Masonvile Square, Library and Thames River Trail system. Etc. Short Drive to Downtown and Public Transit Stop Close By. This is What You Need for the University Life! (id:61852)
Property Details
| MLS® Number | X12107148 |
| Property Type | Single Family |
| Community Name | North G |
| AmenitiesNearBy | Hospital |
| CommunityFeatures | Pet Restrictions |
| Features | Carpet Free, In Suite Laundry |
| ParkingSpaceTotal | 4 |
Building
| BathroomTotal | 3 |
| BedroomsAboveGround | 3 |
| BedroomsBelowGround | 3 |
| BedroomsTotal | 6 |
| Age | 31 To 50 Years |
| Amenities | Visitor Parking |
| Appliances | Dishwasher, Dryer, Two Stoves, Two Washers, Two Refrigerators |
| ArchitecturalStyle | Bungalow |
| BasementDevelopment | Finished |
| BasementType | N/a (finished) |
| CoolingType | Central Air Conditioning |
| ExteriorFinish | Brick, Vinyl Siding |
| FireplacePresent | Yes |
| FireplaceTotal | 1 |
| FoundationType | Poured Concrete |
| HeatingFuel | Natural Gas |
| HeatingType | Forced Air |
| StoriesTotal | 1 |
| SizeInterior | 1800 - 1999 Sqft |
| Type | Row / Townhouse |
Parking
| Attached Garage | |
| Garage |
Land
| Acreage | No |
| LandAmenities | Hospital |
| ZoningDescription | R1-4 |
Rooms
| Level | Type | Length | Width | Dimensions |
|---|---|---|---|---|
| Basement | Kitchen | 4.55 m | 3.28 m | 4.55 m x 3.28 m |
| Lower Level | Bedroom 4 | 5.13 m | 4.78 m | 5.13 m x 4.78 m |
| Lower Level | Bedroom 5 | 3.91 m | 3.65 m | 3.91 m x 3.65 m |
| Lower Level | Bedroom | 3.71 m | 3.45 m | 3.71 m x 3.45 m |
| Lower Level | Other | 3.99 m | 3.05 m | 3.99 m x 3.05 m |
| Lower Level | Other | 2.18 m | 2.08 m | 2.18 m x 2.08 m |
| Main Level | Foyer | 2.39 m | 1.63 m | 2.39 m x 1.63 m |
| Main Level | Living Room | 6.27 m | 4.52 m | 6.27 m x 4.52 m |
| Main Level | Dining Room | 5.41 m | 3.33 m | 5.41 m x 3.33 m |
| Main Level | Kitchen | 3.05 m | 2.41 m | 3.05 m x 2.41 m |
| Main Level | Eating Area | 2.41 m | 2.21 m | 2.41 m x 2.21 m |
| Main Level | Primary Bedroom | 5.94 m | 3.53 m | 5.94 m x 3.53 m |
| Main Level | Bedroom 2 | 5.41 m | 3.33 m | 5.41 m x 3.33 m |
| Main Level | Bedroom 3 | 4.55 m | 3.28 m | 4.55 m x 3.28 m |
https://www.realtor.ca/real-estate/28222532/77-1500-richmond-street-london-north-north-g-north-g
Interested?
Contact us for more information
Shirley Yang
Broker
201 Consumers Rd., Ste. 205
Toronto, Ontario M2J 4G8
