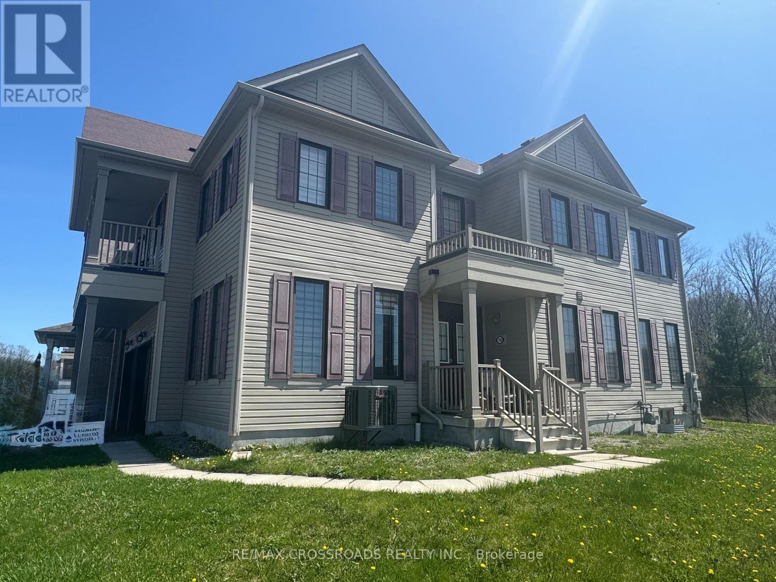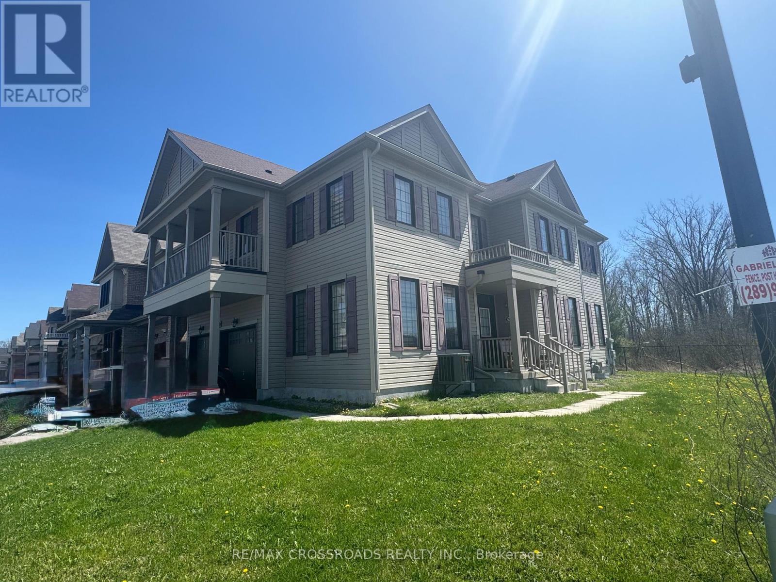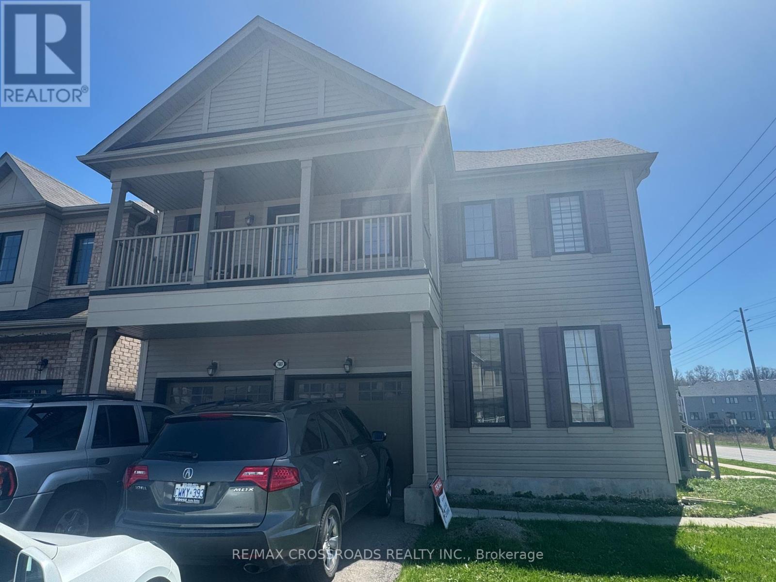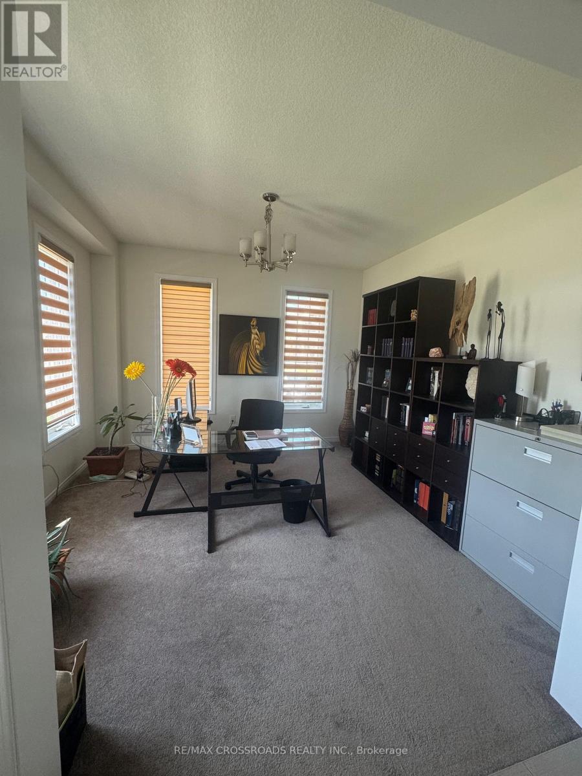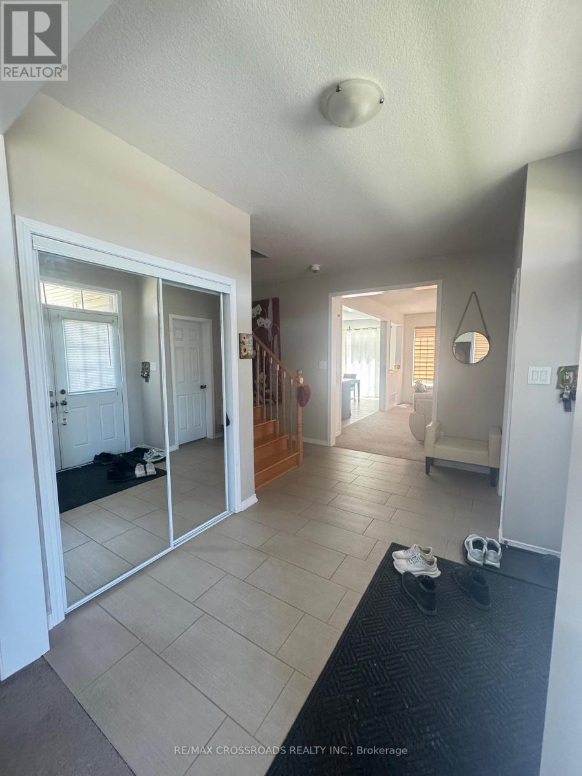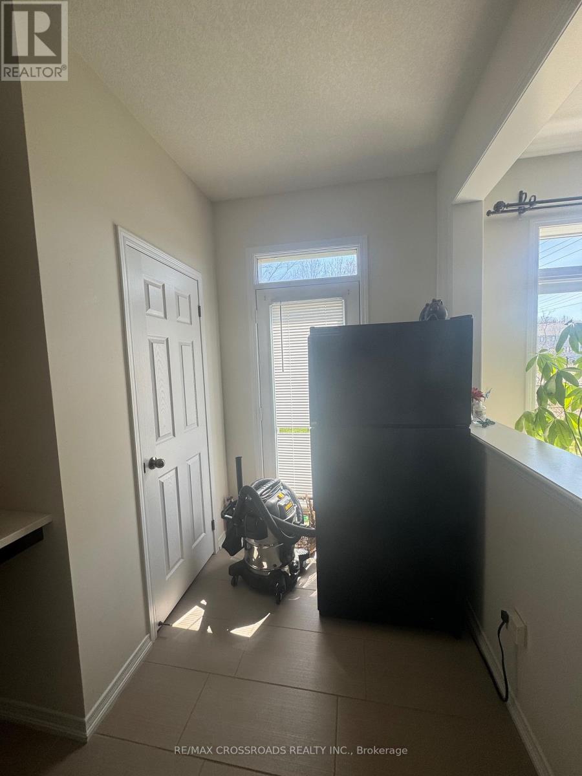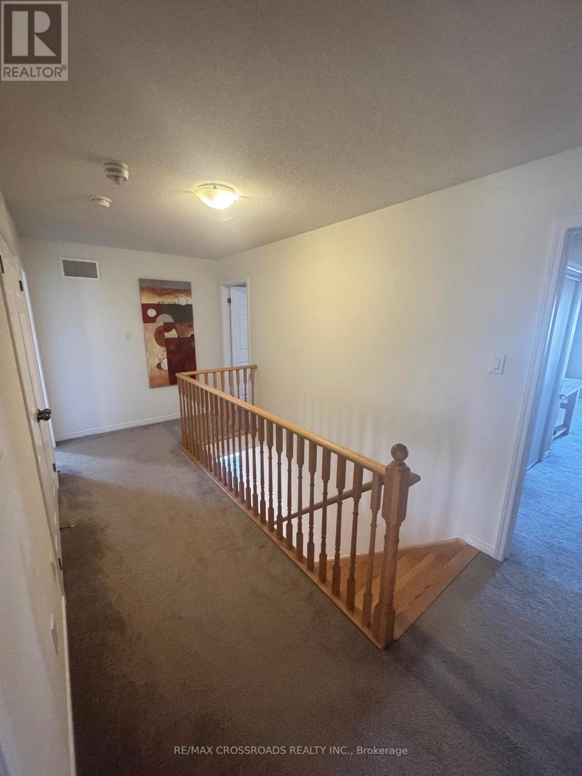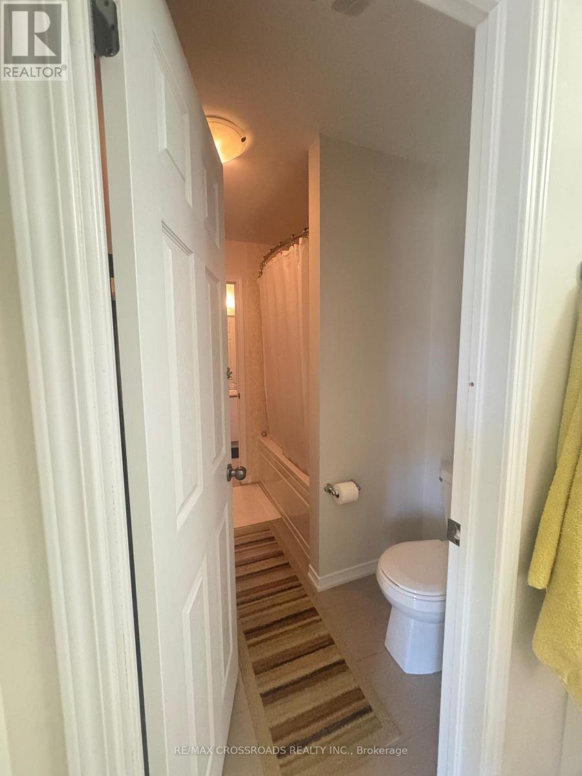7699 Buckeye Crescent Niagara Falls, Ontario L2H 0P2
$899,900
Welcome to 7699 Buckeye Crescent, a sun-filled corner-lot home nestled in a well-established and family-friendly neighborhood in Niagara Falls. This beautifully maintained 6-year-old property offers over 2,700 sq ft of thoughtfully designed living space, featuring 4 spacious bedrooms and 4 bathrooms ideal for families seeking comfort, functionality, and style. The layout is perfect for privacy and convenience: two of the bedrooms each have their own private ensuite bathrooms, while the remaining two bedrooms share a well-laid-out, spacious main bathroom ideal for siblings or guests. The primary suite includes a large walk-in closet and a bright ensuite bath for a private retreat. On the main floor, enjoy elegant tile flooring, an open-concept design, and a chef-inspired eat-in kitchen with modern stainless steel appliances, a large island, and a walk-in pantry perfect for family meals and entertaining. Additional highlights include second-floor laundry for added convenience and large windows throughout that flood the home with natural light. Located just minutes from Costco, Metro, Walmart, Cineplex, FreshCo, Lowes, and more, plus easy access to the QEW and just a short drive to the world-famous Niagara Falls, this home truly delivers on location and lifestyle. (id:61852)
Property Details
| MLS® Number | X12112408 |
| Property Type | Single Family |
| Community Name | 222 - Brown |
| AmenitiesNearBy | Park, Place Of Worship, Schools |
| CommunityFeatures | School Bus |
| Features | Irregular Lot Size, Ravine |
| ParkingSpaceTotal | 4 |
Building
| BathroomTotal | 4 |
| BedroomsAboveGround | 4 |
| BedroomsTotal | 4 |
| Age | 6 To 15 Years |
| Appliances | Water Meter, Dishwasher, Dryer, Hood Fan, Stove, Washer, Refrigerator |
| BasementDevelopment | Unfinished |
| BasementType | N/a (unfinished) |
| ConstructionStyleAttachment | Detached |
| CoolingType | Central Air Conditioning |
| ExteriorFinish | Vinyl Siding |
| FlooringType | Carpeted, Tile |
| FoundationType | Concrete |
| HalfBathTotal | 1 |
| HeatingFuel | Natural Gas |
| HeatingType | Forced Air |
| StoriesTotal | 2 |
| SizeInterior | 2500 - 3000 Sqft |
| Type | House |
| UtilityWater | Municipal Water |
Parking
| Attached Garage | |
| Garage |
Land
| Acreage | No |
| LandAmenities | Park, Place Of Worship, Schools |
| Sewer | Sanitary Sewer |
| SizeDepth | 93 Ft ,10 In |
| SizeFrontage | 57 Ft ,4 In |
| SizeIrregular | 57.4 X 93.9 Ft ; 93.88 Ft X23.64 Ft X 33.72 X 68.83 Ft |
| SizeTotalText | 57.4 X 93.9 Ft ; 93.88 Ft X23.64 Ft X 33.72 X 68.83 Ft |
Rooms
| Level | Type | Length | Width | Dimensions |
|---|---|---|---|---|
| Second Level | Primary Bedroom | 4.3 m | 5.36 m | 4.3 m x 5.36 m |
| Second Level | Bedroom 2 | 3.53 m | 4.14 m | 3.53 m x 4.14 m |
| Second Level | Bedroom 3 | 3.96 m | 4.11 m | 3.96 m x 4.11 m |
| Second Level | Bedroom 4 | 3.71 m | 3.84 m | 3.71 m x 3.84 m |
| Main Level | Living Room | 3.81 m | 3.81 m | 3.81 m x 3.81 m |
| Main Level | Family Room | 4.41 m | 5.48 m | 4.41 m x 5.48 m |
| Main Level | Eating Area | 3.5 m | 3.35 m | 3.5 m x 3.35 m |
| Main Level | Pantry | 2.43 m | 3.35 m | 2.43 m x 3.35 m |
| Main Level | Kitchen | 4.23 m | 2.62 m | 4.23 m x 2.62 m |
Utilities
| Electricity | Installed |
| Sewer | Installed |
https://www.realtor.ca/real-estate/28234718/7699-buckeye-crescent-niagara-falls-brown-222-brown
Interested?
Contact us for more information
Thomas Amanuel Desta
Salesperson
312 - 305 Milner Avenue
Toronto, Ontario M1B 3V4
Stela Ambaye
Salesperson
312 - 305 Milner Avenue
Toronto, Ontario M1B 3V4
