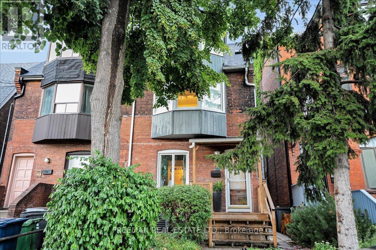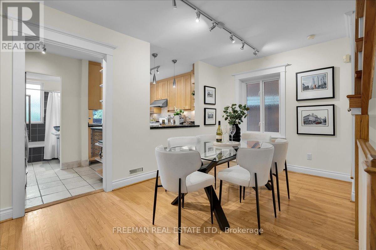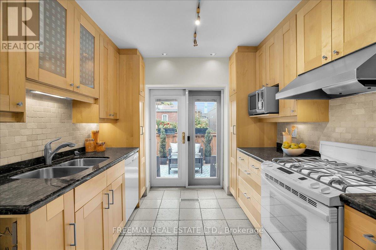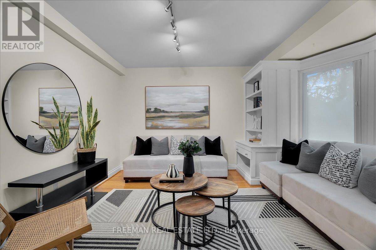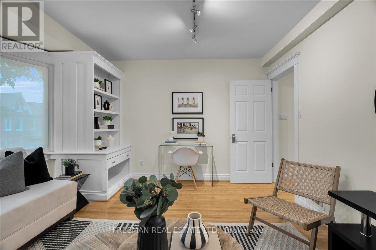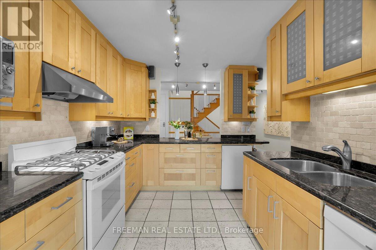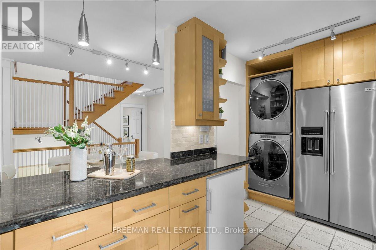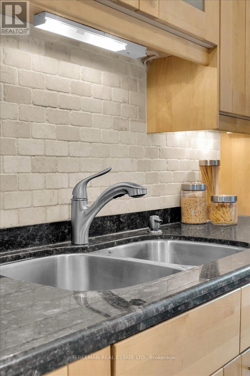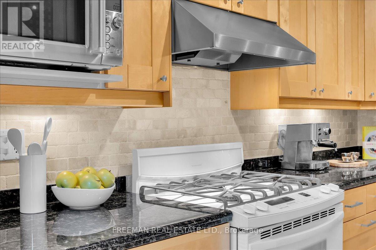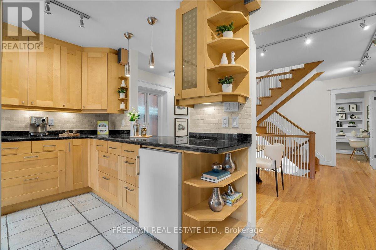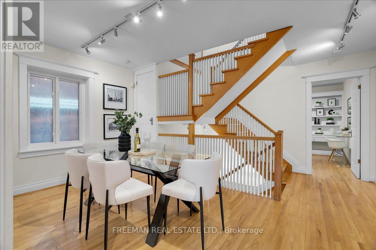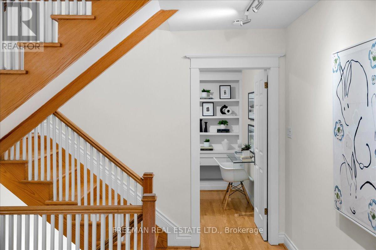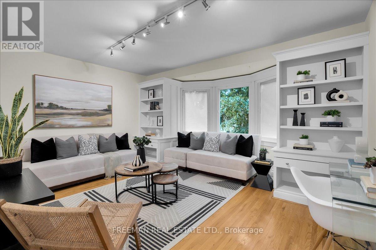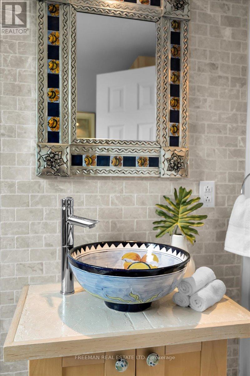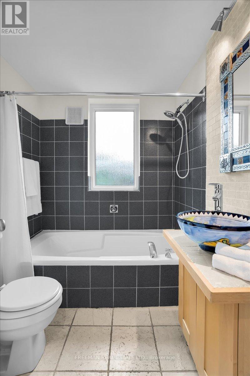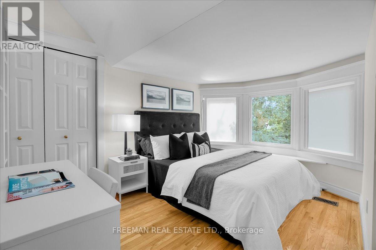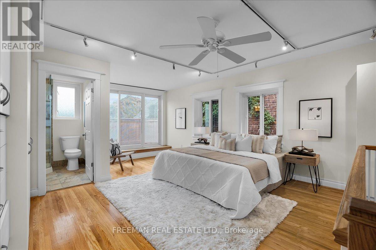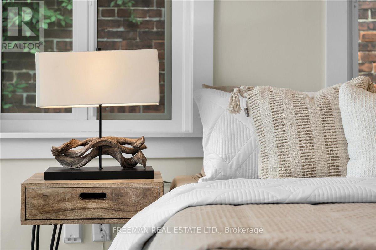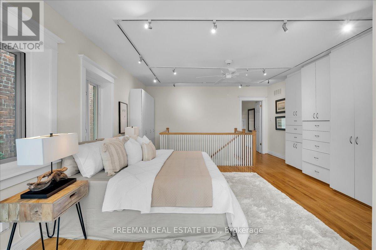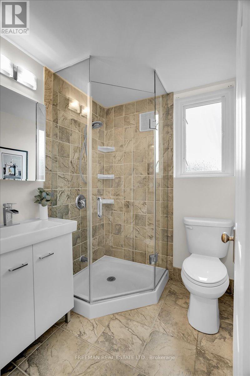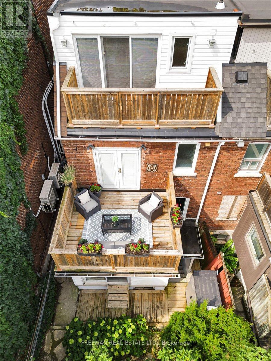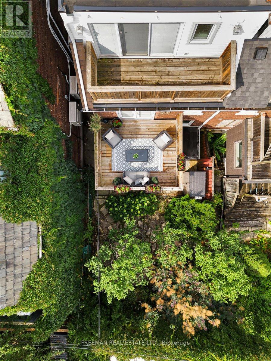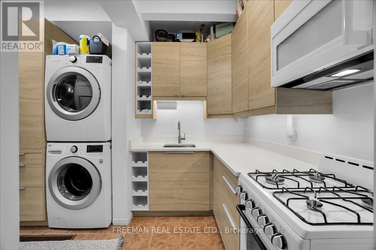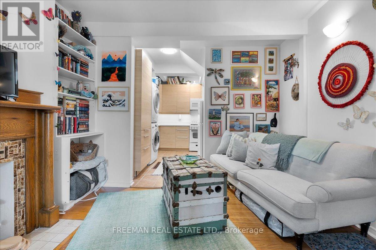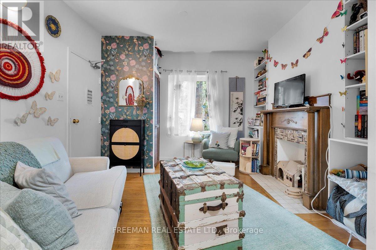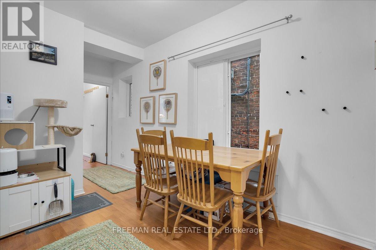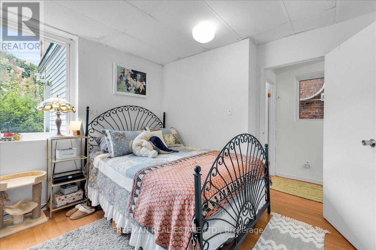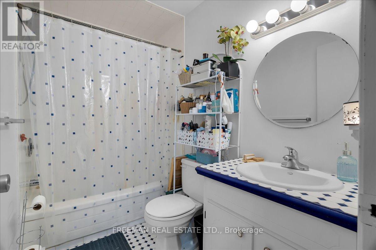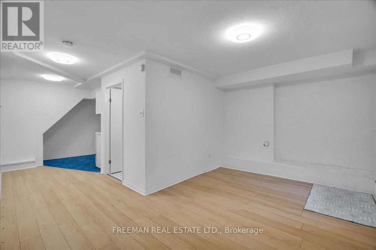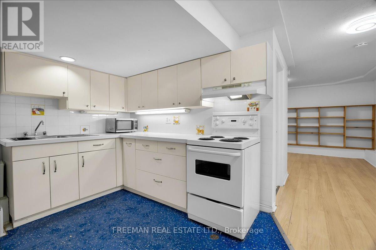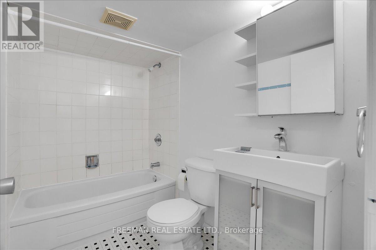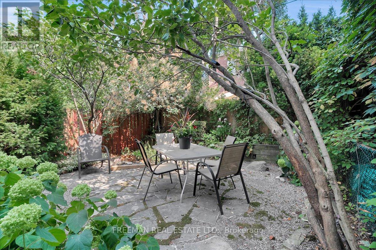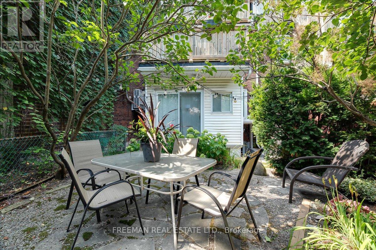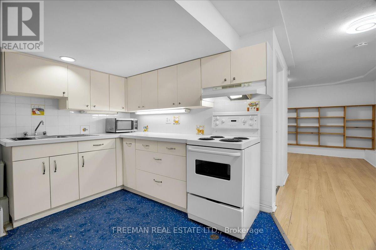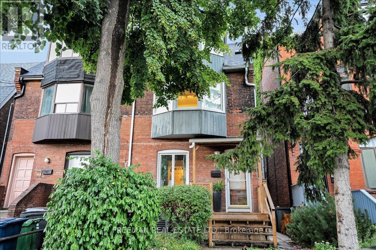769 Euclid Avenue Toronto, Ontario M6G 2V3
$1,629,000
A True Cash-Flow Property. For investors seeking an income property that pays for itself, this is the one. With established rents and approx. a +5% CAP Rate upside, the numbers speak for themselves: Main floor 2-bedroom: rented mo to mo at $2,710/month inclusive (due for increase), Upper 2 bedroom/2 Level suite (formerly the owners suite): projected ~$3,800/month, Lower level 1-bedroom with soaring ceilings: projected ~$1,700/month. Three separate hydro meters serving each unit keep operating costs lean, and extensive updates and upgrades mean less maintenance than most comparable properties. Whether your plan is pure investment, partial live-in with rental income, co-ownership, or multi-generational living, the flexibility here is unmatched. Set on an idyllic Seaton Village street, just steps to Bloor, the nearly completed Mirvish Village marketplace, and the subway, this address combines effortless income generation with prime downtown convenience. Check it out before its gone. (id:61852)
Property Details
| MLS® Number | C12384364 |
| Property Type | Single Family |
| Neigbourhood | University—Rosedale |
| Community Name | Annex |
| AmenitiesNearBy | Park, Public Transit, Schools |
| CommunityFeatures | Community Centre |
| Features | Carpet Free, In-law Suite |
| Structure | Deck, Patio(s) |
Building
| BathroomTotal | 4 |
| BedroomsAboveGround | 4 |
| BedroomsBelowGround | 1 |
| BedroomsTotal | 5 |
| BasementFeatures | Apartment In Basement, Separate Entrance |
| BasementType | N/a |
| ConstructionStyleAttachment | Semi-detached |
| CoolingType | Central Air Conditioning |
| ExteriorFinish | Brick, Vinyl Siding |
| FlooringType | Tile, Hardwood |
| FoundationType | Unknown |
| HeatingFuel | Natural Gas |
| HeatingType | Forced Air |
| StoriesTotal | 3 |
| SizeInterior | 2000 - 2500 Sqft |
| Type | House |
| UtilityWater | Municipal Water |
Parking
| No Garage |
Land
| Acreage | No |
| FenceType | Fenced Yard |
| LandAmenities | Park, Public Transit, Schools |
| Sewer | Sanitary Sewer |
| SizeDepth | 85 Ft |
| SizeFrontage | 20 Ft ,3 In |
| SizeIrregular | 20.3 X 85 Ft |
| SizeTotalText | 20.3 X 85 Ft |
Rooms
| Level | Type | Length | Width | Dimensions |
|---|---|---|---|---|
| Second Level | Living Room | 4.87 m | 4.15 m | 4.87 m x 4.15 m |
| Second Level | Dining Room | 4.87 m | 4.66 m | 4.87 m x 4.66 m |
| Second Level | Kitchen | 4.87 m | 4.04 m | 4.87 m x 4.04 m |
| Third Level | Primary Bedroom | 4.87 m | 7.25 m | 4.87 m x 7.25 m |
| Third Level | Bedroom 2 | 3.84 m | 4.16 m | 3.84 m x 4.16 m |
| Lower Level | Living Room | 3.97 m | 4.48 m | 3.97 m x 4.48 m |
| Lower Level | Dining Room | 4.48 m | 3.97 m | 4.48 m x 3.97 m |
| Lower Level | Kitchen | 4.38 m | 3.67 m | 4.38 m x 3.67 m |
| Lower Level | Bedroom | 2.63 m | 3.43 m | 2.63 m x 3.43 m |
| Main Level | Living Room | 3.61 m | 5.4 m | 3.61 m x 5.4 m |
| Main Level | Dining Room | 2.28 m | 4.69 m | 2.28 m x 4.69 m |
| Main Level | Kitchen | 2.59 m | 1.64 m | 2.59 m x 1.64 m |
| Main Level | Primary Bedroom | 3.21 m | 3.27 m | 3.21 m x 3.27 m |
| Main Level | Bedroom 2 | 3.29 m | 4.44 m | 3.29 m x 4.44 m |
https://www.realtor.ca/real-estate/28821263/769-euclid-avenue-toronto-annex-annex
Interested?
Contact us for more information
Daniel Todd Freeman
Broker
988 Bathurst Street
Toronto, Ontario M5R 3G6
