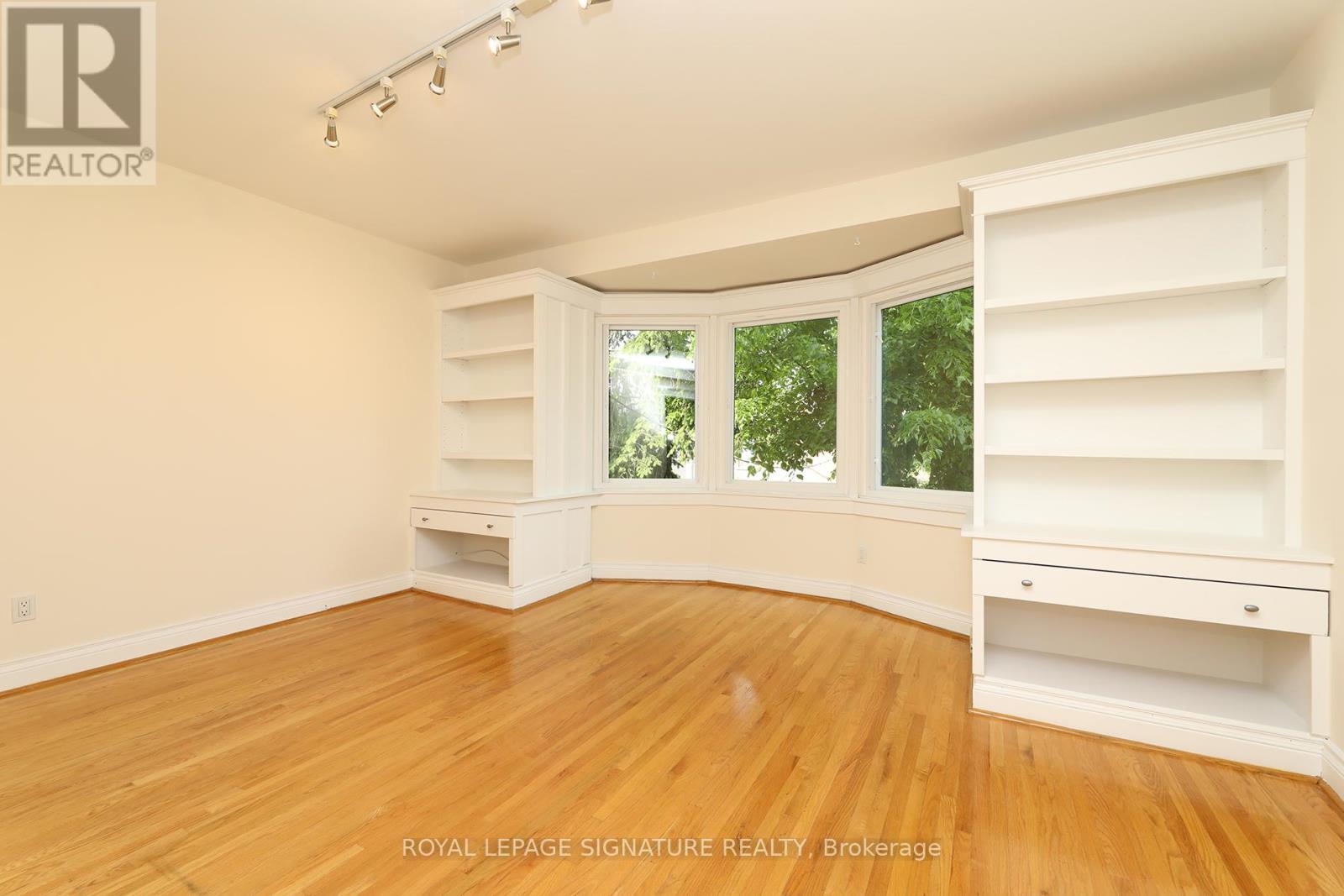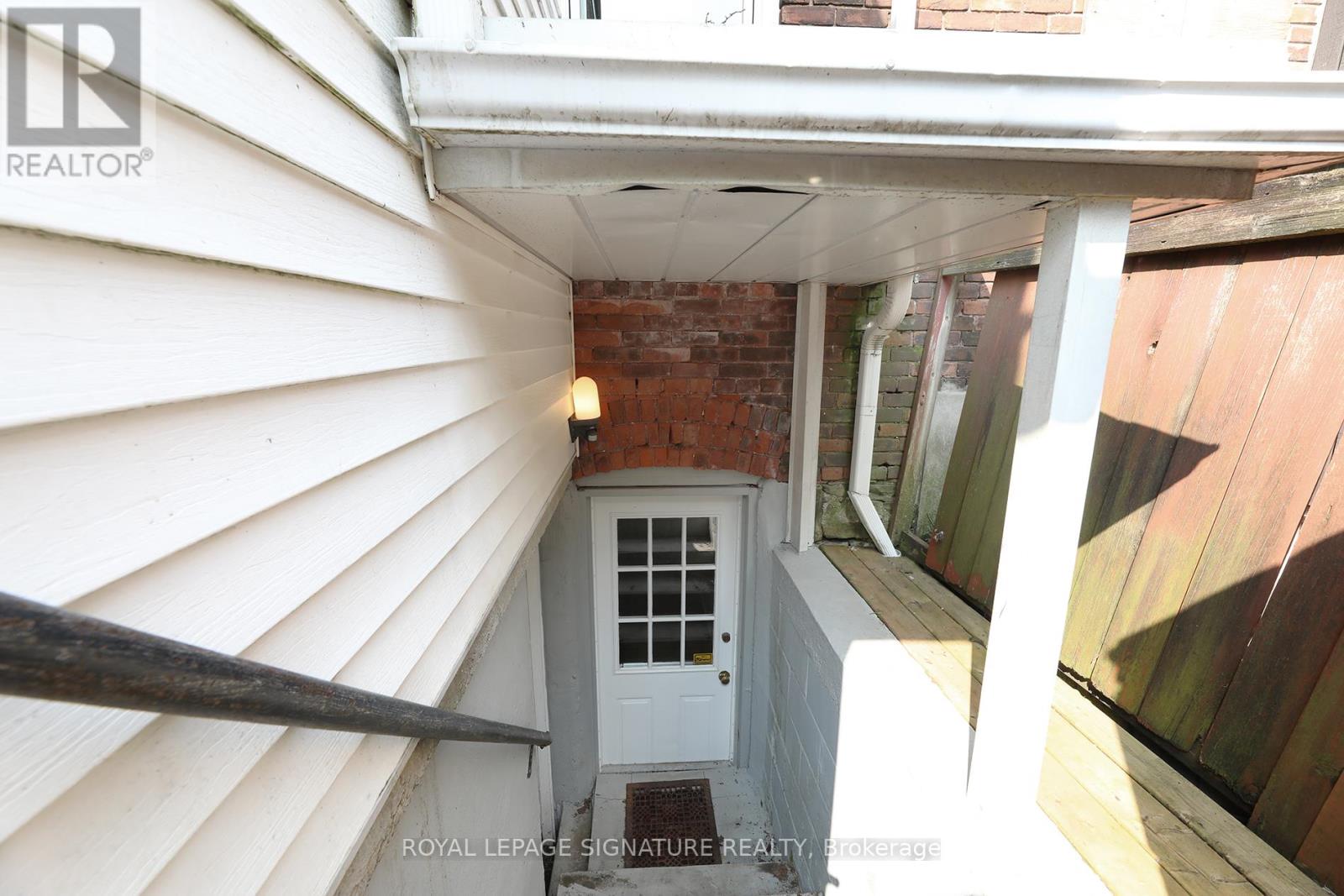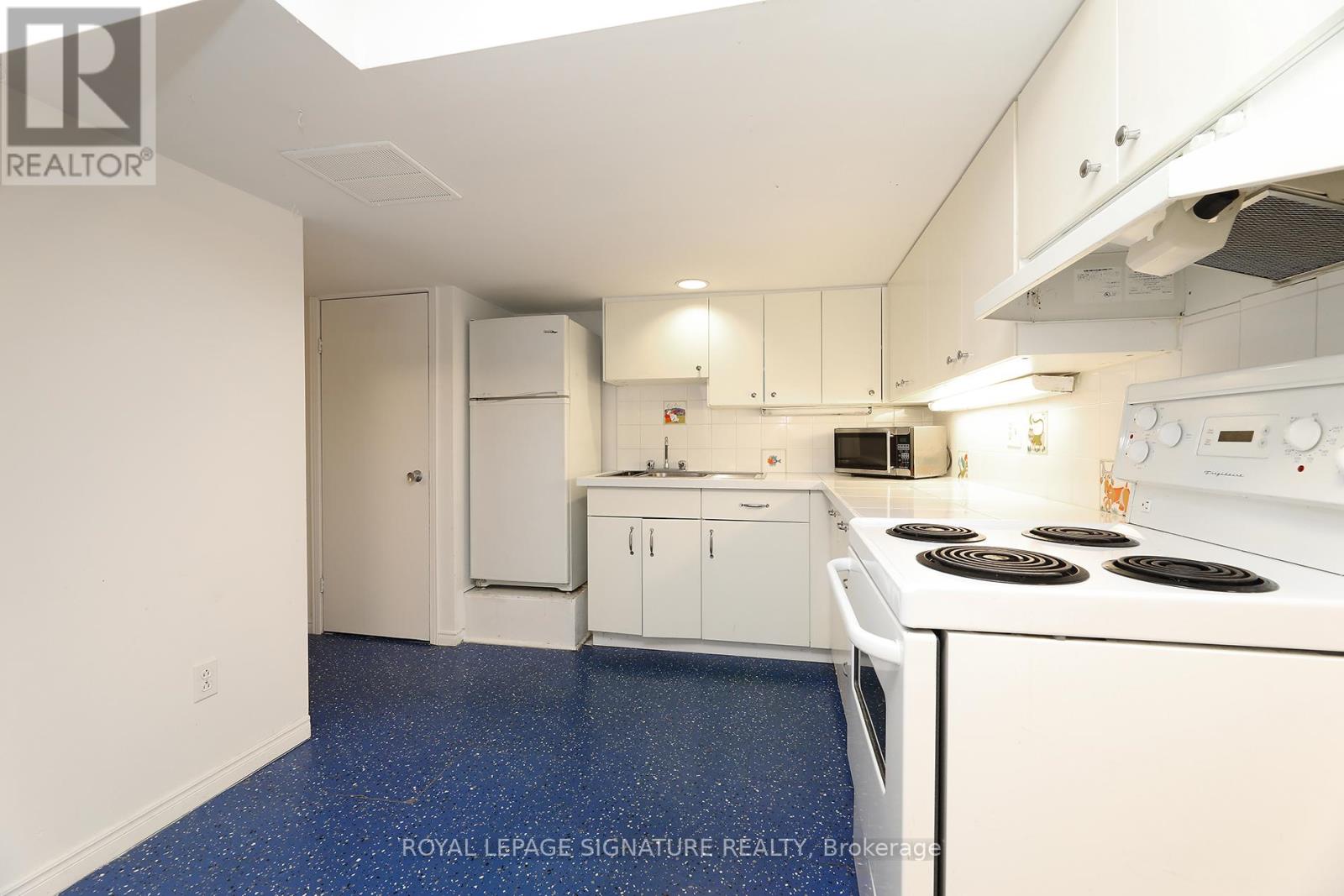769 Euclid Avenue Toronto, Ontario M6G 2V3
$1,999,999
Wonderful Duplex with basement apartment in superb location steps to everything that Bathurst and Bloor has to offer. Beautiful vacant upper 2 level 2 bedroom suite great for owner occupancy or leasing. This suite has Magic Windows... easy to clean and with built in screens and blinds. Sliding glass doors have built in blinds too. This is a perfect opportunity for joint ownership, an owner occupied upper suite while receiving income from 2 lower suites, or just as a wonderful investment to hold. Upper suite (2 bedroom) has been recently painted and ready to move right in Main floor. (2 bedroom) and a renovated kitchen, is tenanted month to month and the basement apartment(1bedroom) is vacant. Upper suite has 2 decks to enjoy as well a landscaped backyard. The upper suite was totally renovated and has a large separate living room with bay window, and built in cabinetry. The spacious dining room is open to the staircase and has a pass through to deck on which to BBQ and sit and enjoy. The other 2 suites are well planned, very comfortable and have always been very easy to rent out because of the superb location of the property and its proximity to public transit along the Bloor subway line or the Bathurst bus. Not to mention the myriad of wonderful restaurants, many eclectic stores and other facilities this area has to offer. Library, school and so much more. The main floor suite rents for $2644.00 pm on a month to month. The basement suite has just been vacated and rented for $1715.00 pm. The upper suite has always been owner occupied and is now vacant. Although there are separate hydro meters, these rents have always included all utilities other than phone and cable. At the entrance to the basement apartment is a separate storage room with it's own door. Floor plans and home inspection report are attached to the listing. Note- Cat in Main Floor Apartment. Do Not Let Out. Main Floor + Basement can be combined into one-staircase exists. (id:61852)
Property Details
| MLS® Number | C12195105 |
| Property Type | Multi-family |
| Neigbourhood | University—Rosedale |
| Community Name | Annex |
| AmenitiesNearBy | Public Transit, Schools |
| CommunityFeatures | Community Centre |
| EquipmentType | Water Heater - Gas |
| Features | Level Lot, Irregular Lot Size, Flat Site, Dry, In-law Suite |
| RentalEquipmentType | Water Heater - Gas |
| Structure | Shed |
Building
| BathroomTotal | 4 |
| BedroomsAboveGround | 4 |
| BedroomsBelowGround | 1 |
| BedroomsTotal | 5 |
| Age | 100+ Years |
| Amenities | Canopy, Separate Electricity Meters |
| Appliances | Water Heater, Water Meter, Blinds, Dishwasher, Dryer, Microwave, Hood Fan, Range, Stove, Washer, Whirlpool, Refrigerator |
| BasementFeatures | Apartment In Basement, Separate Entrance |
| BasementType | N/a |
| CoolingType | Central Air Conditioning |
| ExteriorFinish | Brick |
| FireProtection | Smoke Detectors |
| FlooringType | Hardwood, Laminate, Vinyl |
| FoundationType | Unknown |
| HeatingFuel | Natural Gas |
| HeatingType | Forced Air |
| StoriesTotal | 3 |
| SizeInterior | 2000 - 2500 Sqft |
| Type | Duplex |
| UtilityWater | Municipal Water |
Parking
| No Garage | |
| Street |
Land
| Acreage | No |
| FenceType | Fenced Yard |
| LandAmenities | Public Transit, Schools |
| LandscapeFeatures | Landscaped |
| Sewer | Sanitary Sewer |
| SizeDepth | 86 Ft ,2 In |
| SizeFrontage | 23 Ft |
| SizeIrregular | 23 X 86.2 Ft ; 23.03x85.61x22.86x86.22 |
| SizeTotalText | 23 X 86.2 Ft ; 23.03x85.61x22.86x86.22 |
| ZoningDescription | R (d0.6) |
Rooms
| Level | Type | Length | Width | Dimensions |
|---|---|---|---|---|
| Second Level | Living Room | 4.57 m | 3.8 m | 4.57 m x 3.8 m |
| Second Level | Dining Room | 4.63 m | 2.6 m | 4.63 m x 2.6 m |
| Second Level | Kitchen | 4.26 m | 3 m | 4.26 m x 3 m |
| Third Level | Primary Bedroom | 5.1 m | 4.4 m | 5.1 m x 4.4 m |
| Third Level | Bedroom 2 | 4.07 m | 3.65 m | 4.07 m x 3.65 m |
| Basement | Living Room | 4.43 m | 3 m | 4.43 m x 3 m |
| Basement | Dining Room | 3.5 m | 1.9 m | 3.5 m x 1.9 m |
| Basement | Kitchen | 2.65 m | 2.56 m | 2.65 m x 2.56 m |
| Basement | Bedroom | 3.39 m | 2.81 m | 3.39 m x 2.81 m |
| Basement | Other | 3.02 m | 2.18 m | 3.02 m x 2.18 m |
| Ground Level | Living Room | 4.2 m | 3.67 m | 4.2 m x 3.67 m |
| Ground Level | Dining Room | 3.25 m | 2.2 m | 3.25 m x 2.2 m |
| Ground Level | Kitchen | 3.3 m | 2.43 m | 3.3 m x 2.43 m |
| Ground Level | Primary Bedroom | 3.23 m | 3.06 m | 3.23 m x 3.06 m |
| Ground Level | Bedroom 2 | 3.35 m | 2.25 m | 3.35 m x 2.25 m |
Utilities
| Cable | Available |
| Electricity | Installed |
| Sewer | Installed |
https://www.realtor.ca/real-estate/28413660/769-euclid-avenue-toronto-annex-annex
Interested?
Contact us for more information
Laurence N. Harris
Broker
8 Sampson Mews Suite 201 The Shops At Don Mills
Toronto, Ontario M3C 0H5
David Kopel
Broker
8 Sampson Mews Suite 201 The Shops At Don Mills
Toronto, Ontario M3C 0H5
Judy Nusinowitz
Salesperson
8 Sampson Mews Suite 201 The Shops At Don Mills
Toronto, Ontario M3C 0H5
Carol Shapiro
Salesperson
8 Sampson Mews Suite 201 The Shops At Don Mills
Toronto, Ontario M3C 0H5















































