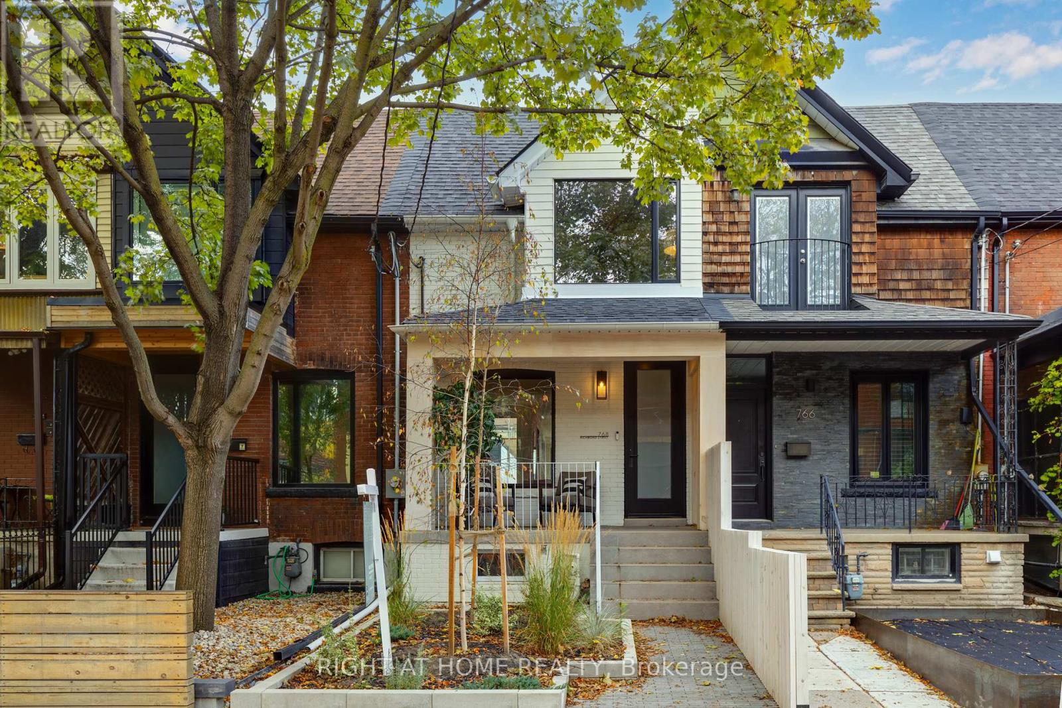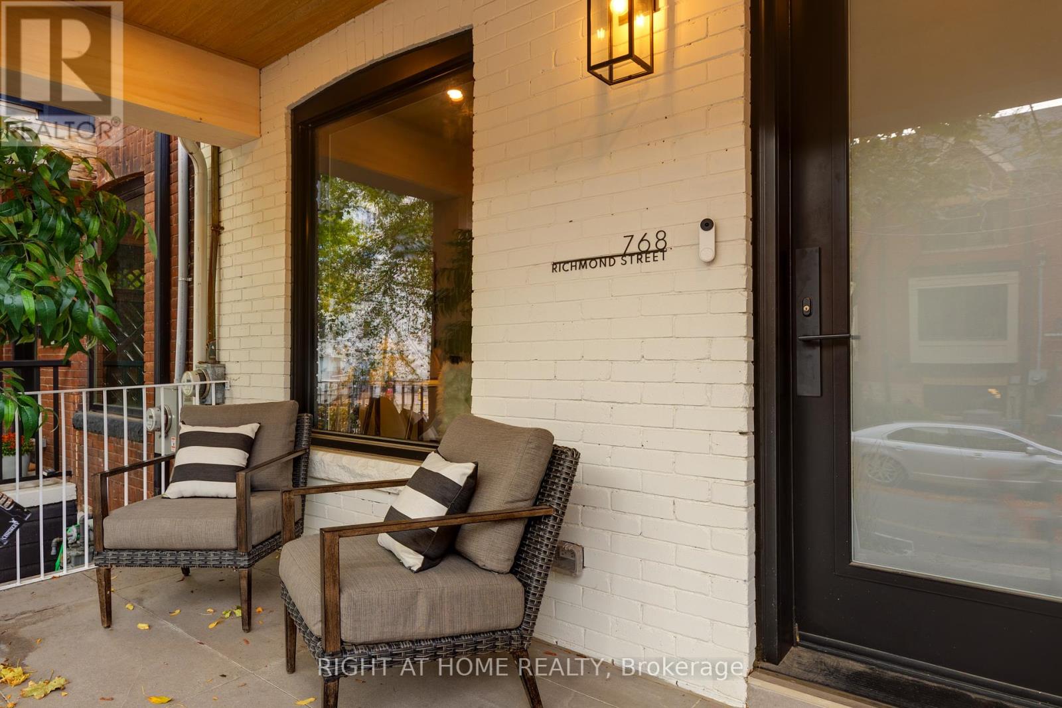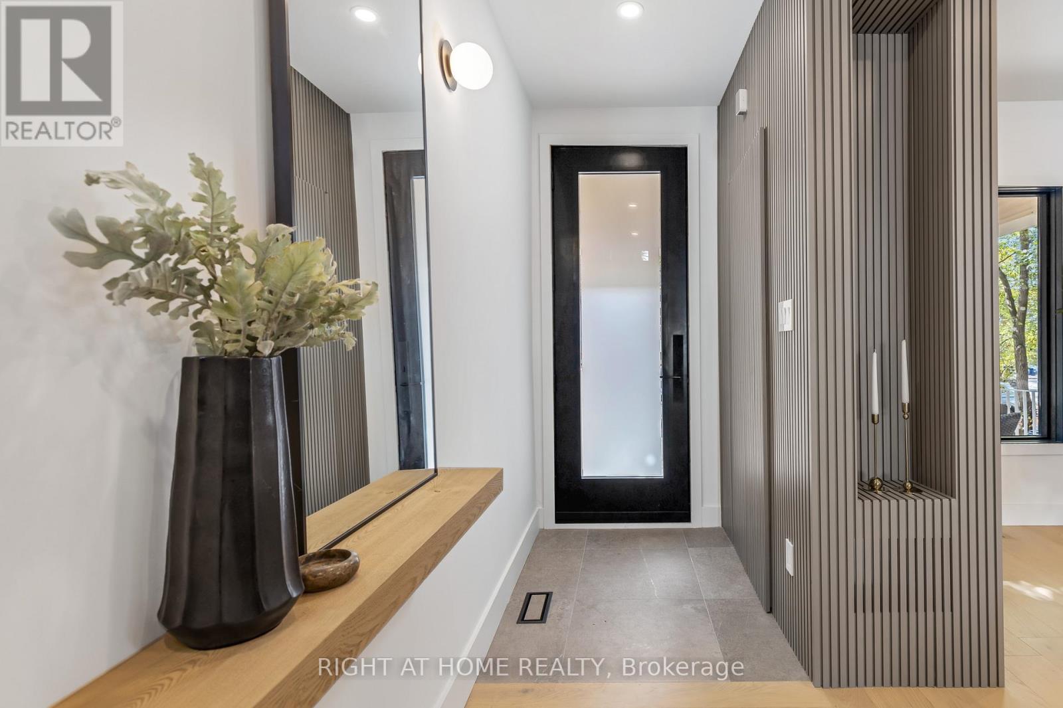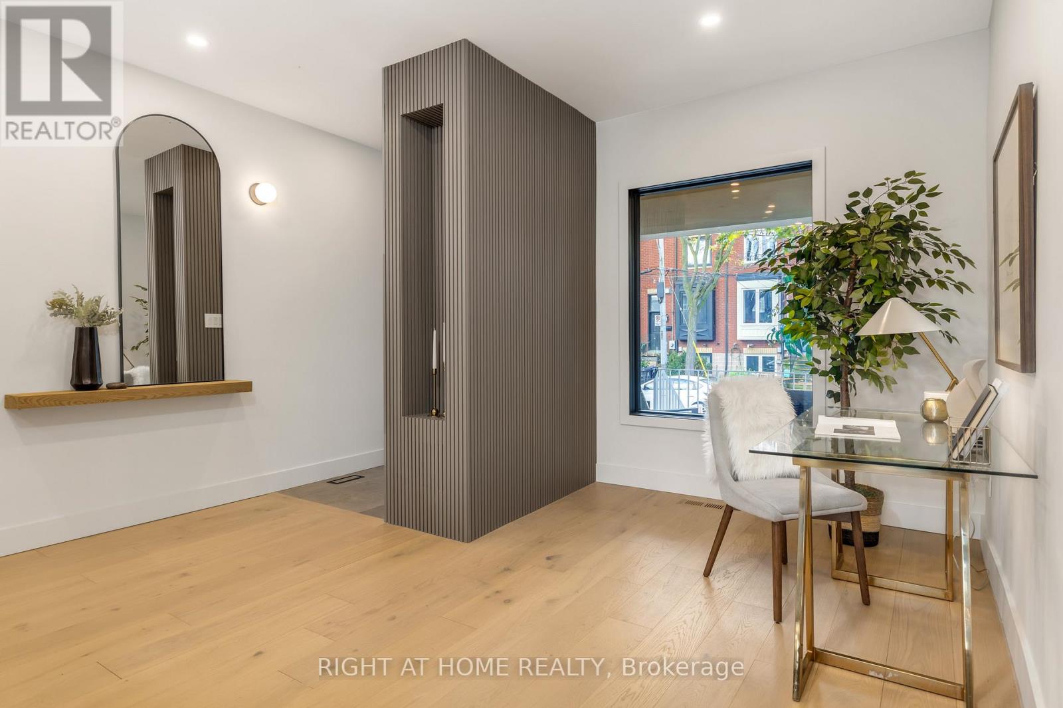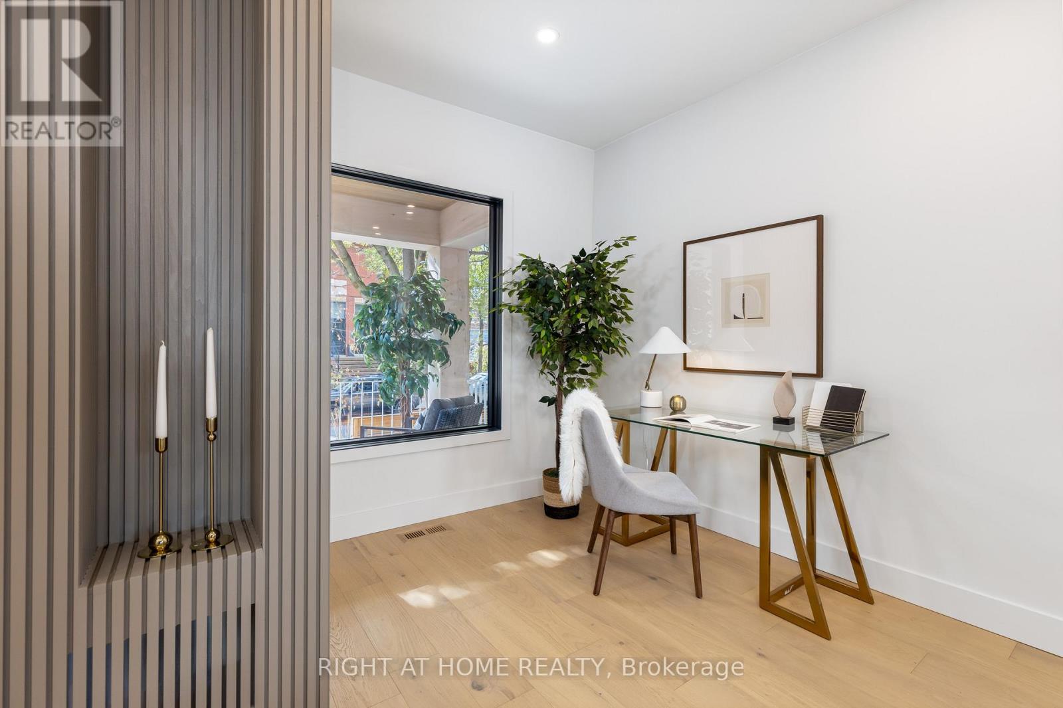768 Richmond Street W Toronto, Ontario M6J 1C5
$2,190,000
Not your typical cookie cutter! Welcome to this stunning reno for those seeking a move-in ready home. Enjoy peace of mind that no detail has been overlooked. HVAC, Plumbing & Electrical and everything else behind the walls has been updated. Step inside to unveil clear sight lines, open concept & airy living space showcasing impeccable craftsmanship & attention to detail. Main floor features large aluminum windows flooding the space w/ an abundance of natural light. Living room seamlessly flows into the kitchen revealing sleek custom millwork, offering ample storage & integrated appliances for a refined look. Premium quartz countertops, a stylish backsplash, sleek fixtures & hardware add a touch of sophistication to this culinary haven. Dining area displays double French doors that open to a rear patio, providing a private oasis w/ low maintenance landscaping, creating a perfect setting for relaxation & outdoor entertainment. Walk upstairs to light-filled rooms, primary suite being a true retreat, showcasing tasteful finishes to compliment the spa-like ambiance. (id:61852)
Property Details
| MLS® Number | C12231160 |
| Property Type | Single Family |
| Neigbourhood | Spadina—Fort York |
| Community Name | Niagara |
| Features | Lane |
| ParkingSpaceTotal | 1 |
Building
| BathroomTotal | 3 |
| BedroomsAboveGround | 3 |
| BedroomsTotal | 3 |
| Appliances | Water Heater - Tankless |
| BasementDevelopment | Finished |
| BasementType | N/a (finished) |
| ConstructionStyleAttachment | Attached |
| CoolingType | Central Air Conditioning |
| ExteriorFinish | Brick |
| FlooringType | Hardwood, Porcelain Tile, Concrete |
| FoundationType | Stone, Block |
| HeatingFuel | Natural Gas |
| HeatingType | Forced Air |
| StoriesTotal | 2 |
| SizeInterior | 1100 - 1500 Sqft |
| Type | Row / Townhouse |
| UtilityWater | Municipal Water |
Parking
| Detached Garage | |
| Garage |
Land
| Acreage | No |
| Sewer | Sanitary Sewer |
| SizeDepth | 97 Ft ,10 In |
| SizeFrontage | 14 Ft ,4 In |
| SizeIrregular | 14.4 X 97.9 Ft |
| SizeTotalText | 14.4 X 97.9 Ft |
Rooms
| Level | Type | Length | Width | Dimensions |
|---|---|---|---|---|
| Second Level | Primary Bedroom | 4.29 m | 3.5 m | 4.29 m x 3.5 m |
| Second Level | Bedroom 2 | 3.3 m | 2.75 m | 3.3 m x 2.75 m |
| Second Level | Bedroom 3 | 2.9 m | 3.12 m | 2.9 m x 3.12 m |
| Basement | Recreational, Games Room | 5.5 m | 4 m | 5.5 m x 4 m |
| Basement | Utility Room | 8.1 m | 3.15 m | 8.1 m x 3.15 m |
| Basement | Pantry | 3.66 m | 1.52 m | 3.66 m x 1.52 m |
| Ground Level | Living Room | 8.1 m | 4.2 m | 8.1 m x 4.2 m |
| Ground Level | Kitchen | 4.5 m | 3.75 m | 4.5 m x 3.75 m |
| Ground Level | Dining Room | 4.29 m | 2.92 m | 4.29 m x 2.92 m |
Utilities
| Cable | Available |
| Electricity | Installed |
| Sewer | Installed |
https://www.realtor.ca/real-estate/28490792/768-richmond-street-w-toronto-niagara-niagara
Interested?
Contact us for more information
Paul Popovici
Salesperson
1396 Don Mills Rd Unit B-121
Toronto, Ontario M3B 0A7
