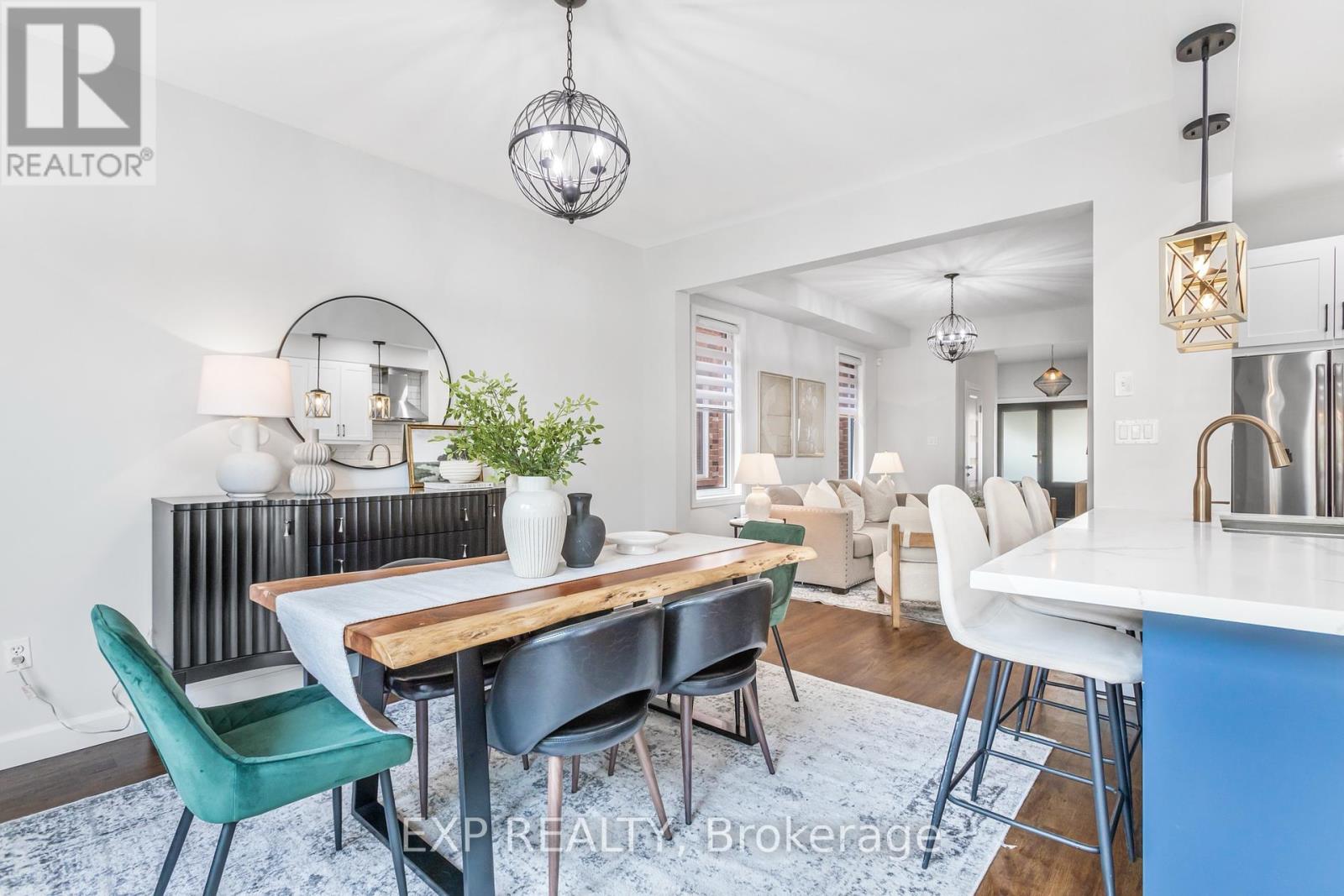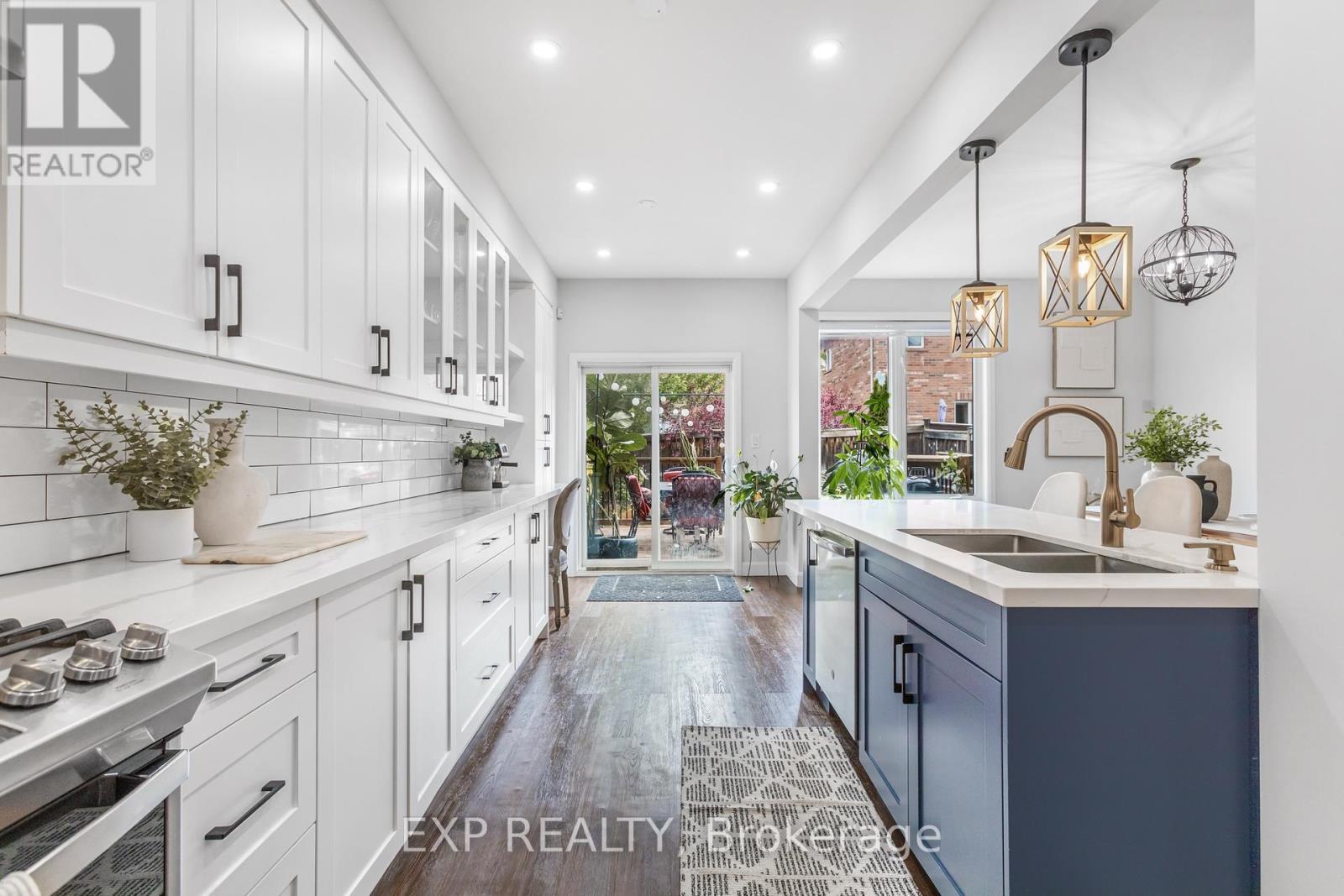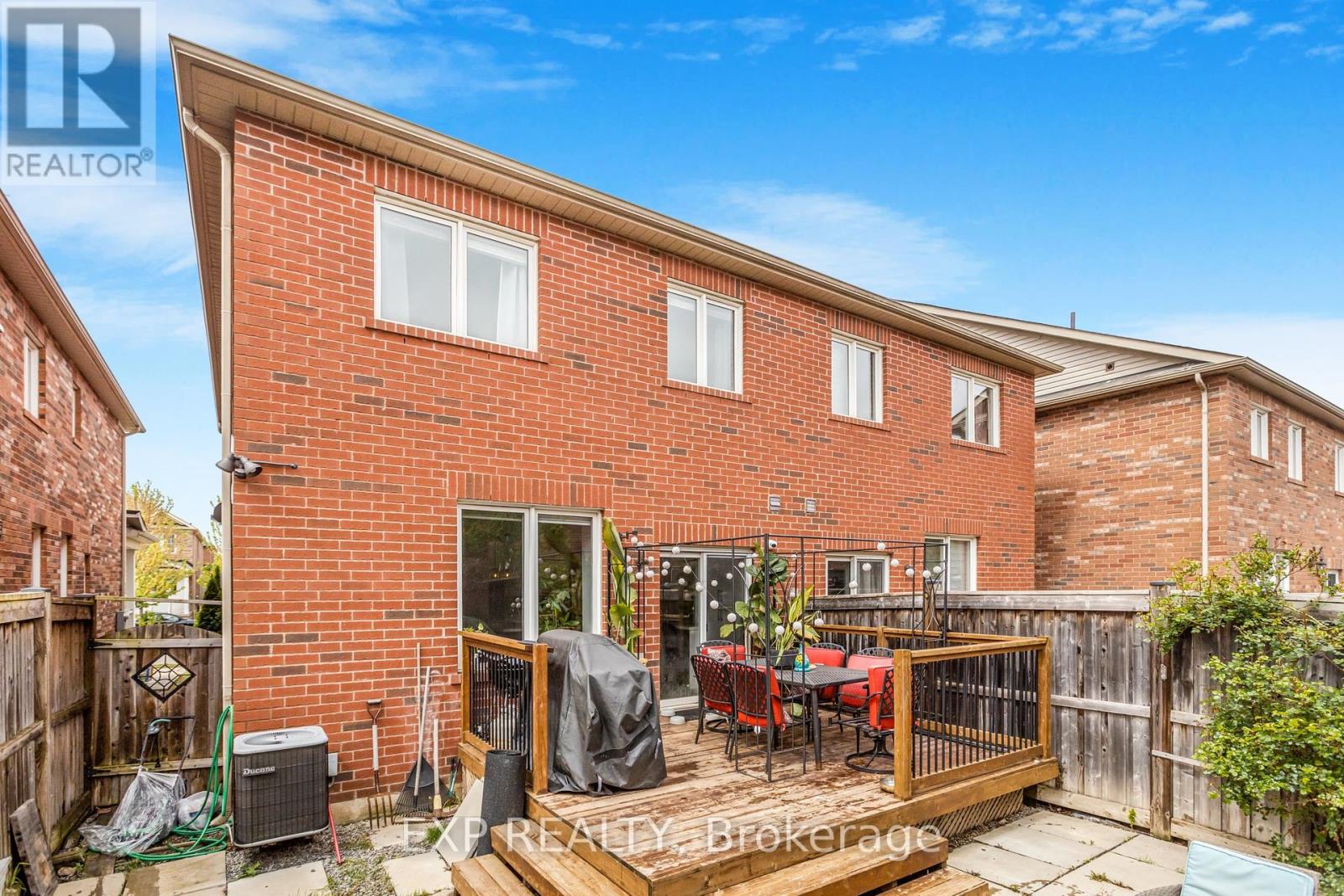768 Dow Landing Street Milton, Ontario L9T 7P6
$1,149,900
**Watch Virtual Tour** Welcome to this stunning semi-detached gem in Milton's sought-after Coates neighborhood! With over 2,000 sq. ft. of tastefully designed living space, this freshly painted home impresses from the moment you arrive. Enjoy a grand double door entry, 9' ceilings, and an open-concept main floor featuring custom doors and newly renovated bathrooms throughout. The modern kitchen is a chef's dream, showcasing extended cabinetry, a quartz island, and stainless steel appliances. The finished basement with a wet bar offers endless possibilities for recreation or hosting guests. Relax or entertain on the spacious backyard deck or charming front porch. Walking distance to top-ranked schools like Tiger Jeet Singh PS & Our Lady of Fatima. Steps to parks, trails, shopping, sports centres, and easy highway/transit access. Do not miss this exceptional home. It's a must-see! (id:61852)
Open House
This property has open houses!
2:00 pm
Ends at:4:00 pm
2:00 pm
Ends at:4:00 pm
Property Details
| MLS® Number | W12173179 |
| Property Type | Single Family |
| Community Name | 1028 - CO Coates |
| AmenitiesNearBy | Hospital, Schools |
| ParkingSpaceTotal | 3 |
Building
| BathroomTotal | 4 |
| BedroomsAboveGround | 4 |
| BedroomsTotal | 4 |
| BasementDevelopment | Finished |
| BasementType | Full (finished) |
| ConstructionStyleAttachment | Semi-detached |
| CoolingType | Central Air Conditioning |
| ExteriorFinish | Brick |
| FoundationType | Concrete |
| HalfBathTotal | 1 |
| HeatingFuel | Natural Gas |
| HeatingType | Forced Air |
| StoriesTotal | 2 |
| SizeInterior | 1500 - 2000 Sqft |
| Type | House |
| UtilityWater | Municipal Water |
Parking
| Garage |
Land
| Acreage | No |
| FenceType | Fenced Yard |
| LandAmenities | Hospital, Schools |
| Sewer | Sanitary Sewer |
| SizeDepth | 100 Ft ,4 In |
| SizeFrontage | 25 Ft |
| SizeIrregular | 25 X 100.4 Ft |
| SizeTotalText | 25 X 100.4 Ft |
| ZoningDescription | Pk Belt |
Rooms
| Level | Type | Length | Width | Dimensions |
|---|---|---|---|---|
| Second Level | Primary Bedroom | 3.1 m | 6.61 m | 3.1 m x 6.61 m |
| Second Level | Bedroom 2 | 2.72 m | 3.72 m | 2.72 m x 3.72 m |
| Second Level | Bedroom 3 | 3.41 m | 3.94 m | 3.41 m x 3.94 m |
| Second Level | Bedroom 4 | 2.9 m | 4.12 m | 2.9 m x 4.12 m |
| Basement | Other | 2.39 m | 1.12 m | 2.39 m x 1.12 m |
| Basement | Utility Room | 5.77 m | 1.96 m | 5.77 m x 1.96 m |
| Basement | Recreational, Games Room | 5.76 m | 5.72 m | 5.76 m x 5.72 m |
| Main Level | Foyer | 2.38 m | 4.23 m | 2.38 m x 4.23 m |
| Main Level | Living Room | 3.38 m | 4.47 m | 3.38 m x 4.47 m |
| Main Level | Dining Room | 2.59 m | 4.6 m | 2.59 m x 4.6 m |
| Main Level | Kitchen | 2.95 m | 4.27 m | 2.95 m x 4.27 m |
| Main Level | Eating Area | 2.94 m | 2.75 m | 2.94 m x 2.75 m |
https://www.realtor.ca/real-estate/28366347/768-dow-landing-street-milton-co-coates-1028-co-coates
Interested?
Contact us for more information
David Robbio
Broker
4711 Yonge St Unit C 10/fl
Toronto, Ontario M2N 6K8






































