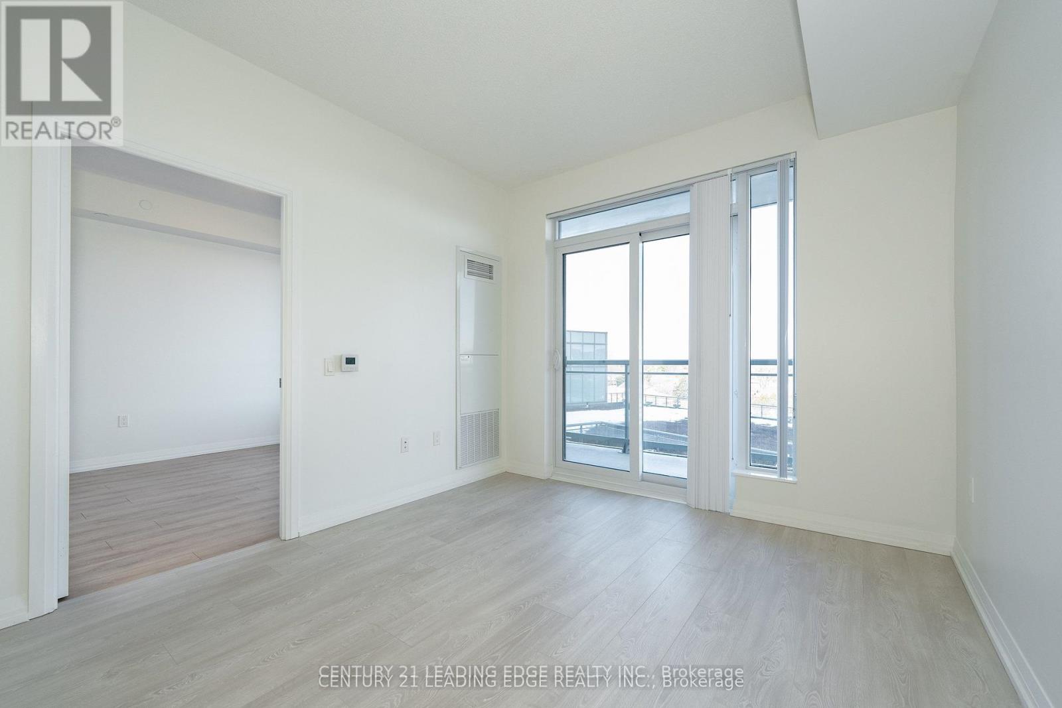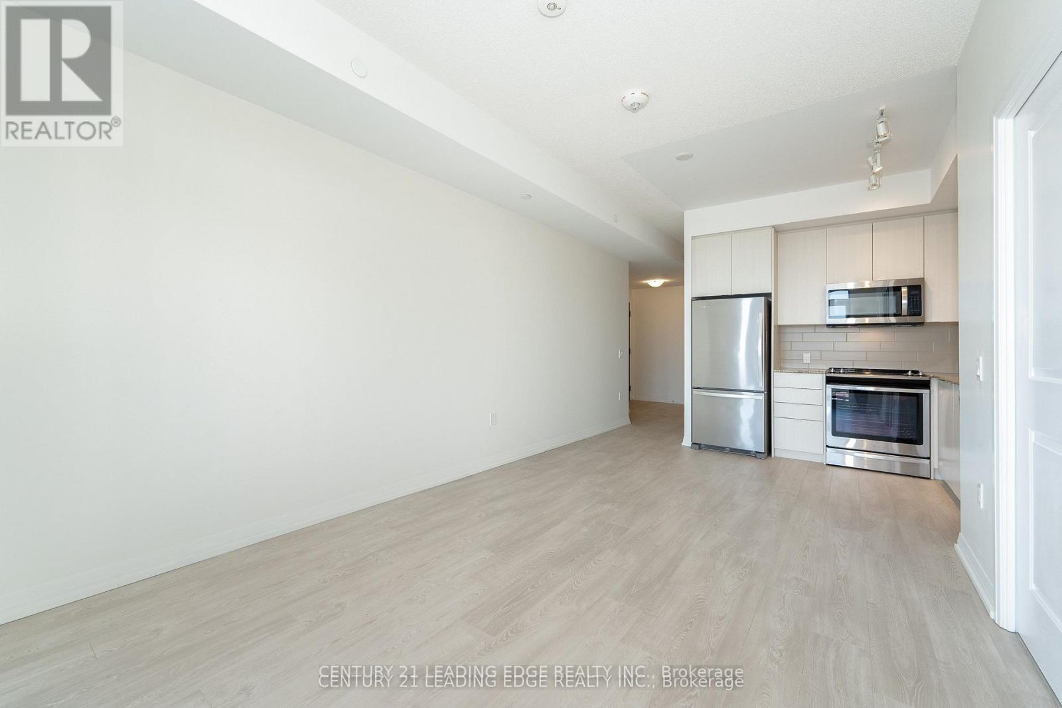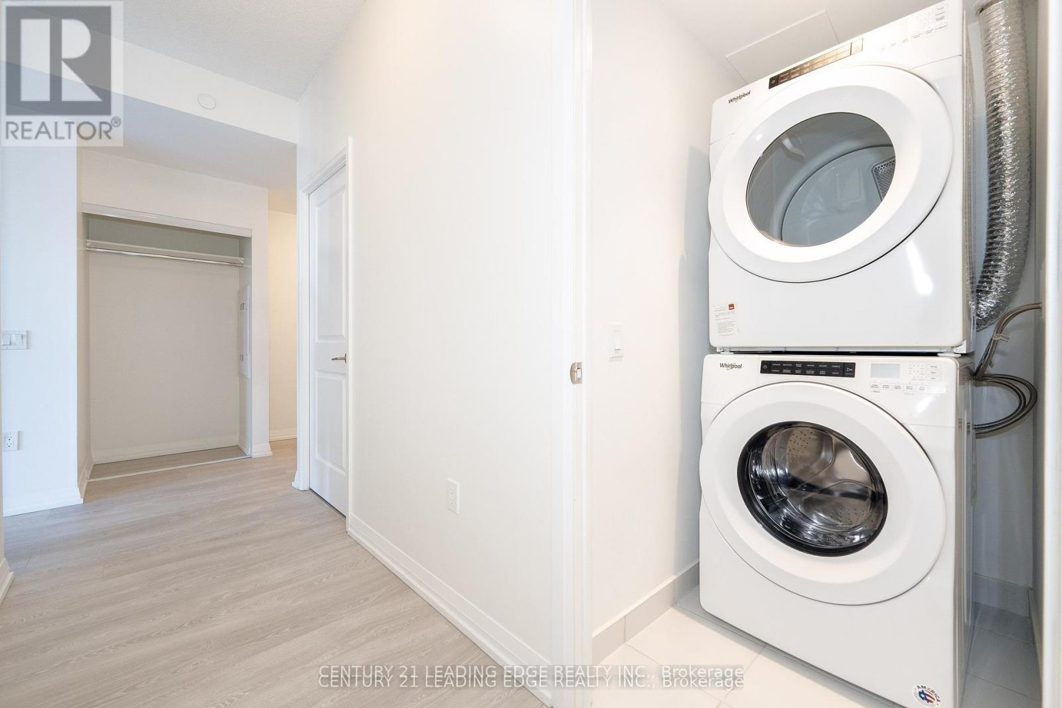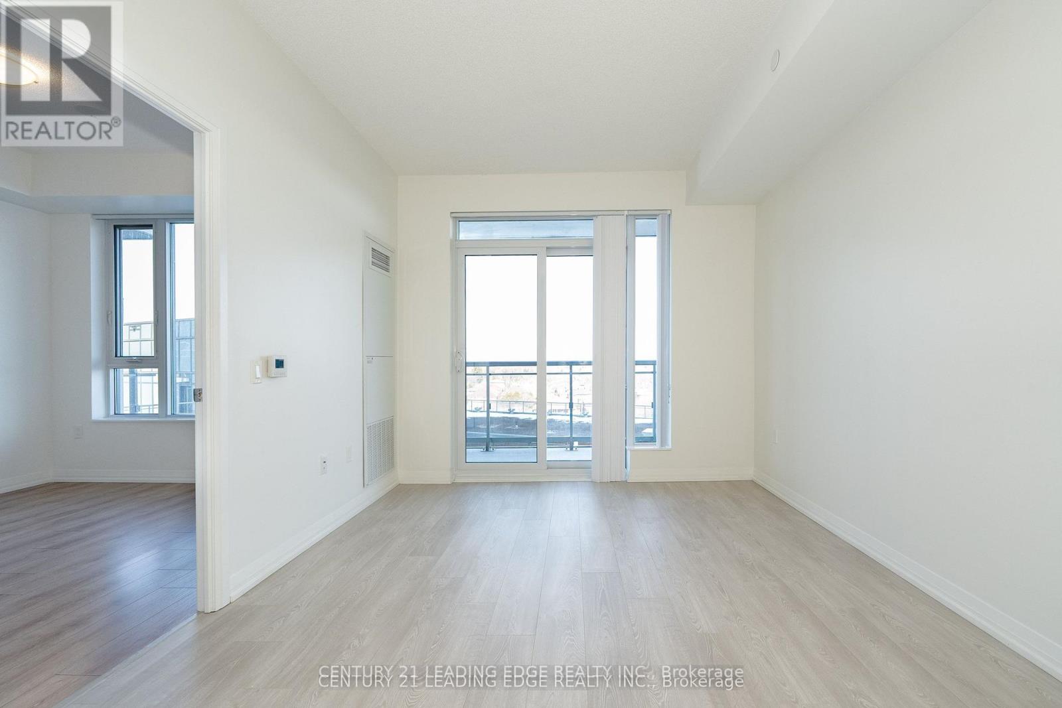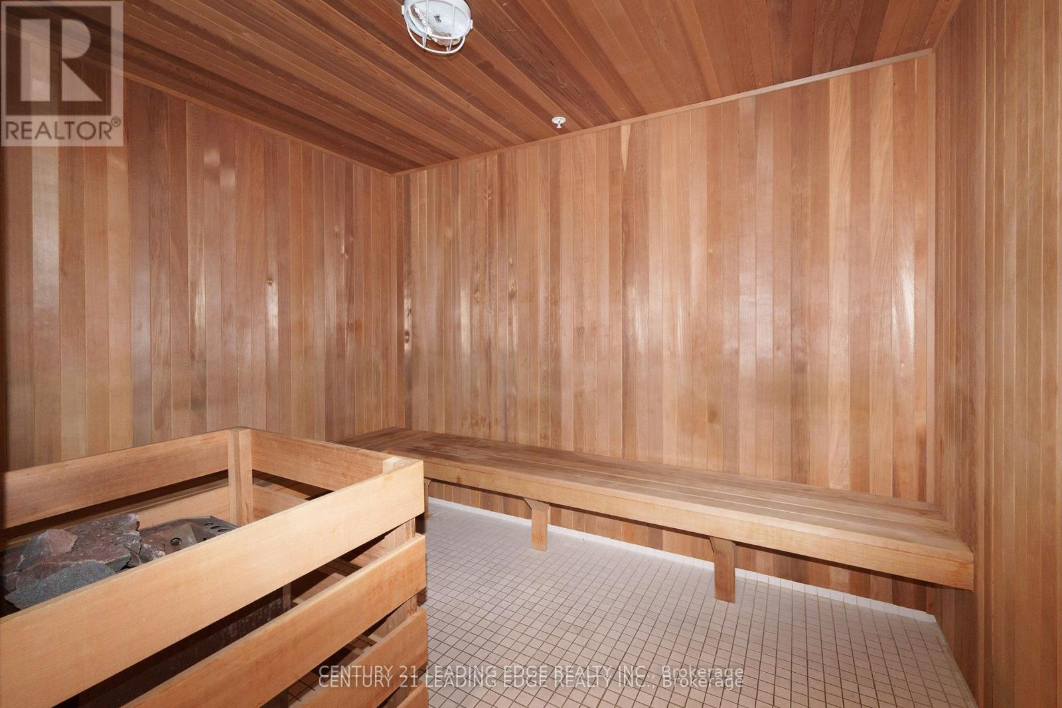768 - 60 Ann O'reilly Road Toronto, Ontario M2J 0C8
$2,350 Monthly
**Exceptional Opportunity to Live in Tridel's Luxury Parfait at Atria** Immaculate and sun filled 1+1 Bedroom suite offering 728 sq ft of stylish Living Space, complete with Two Full Bathrooms. The spacious Den is perfect for a second Bedroom or Home Office. Enjoy a walk-out Balcony with an unobstructed north-facing view. Includes One owned Parking Spot and Locker. Recently updated with fresh paint and brand-new laminate flooring throughout . Building amenities feature 24-hr concierge, visitor parking and high-speed Internet included in condo fees. Ideally located at Sheppard & DVP - just minutes to Fairview Mall, Don Mills Station, shops, restaurants, groceries, and quick access to Highways 401 & 404. Move-in ready. (id:61852)
Property Details
| MLS® Number | C12165031 |
| Property Type | Single Family |
| Neigbourhood | Henry Farm |
| Community Name | Henry Farm |
| CommunicationType | High Speed Internet |
| CommunityFeatures | Pets Not Allowed |
| Features | Balcony, Carpet Free |
| ParkingSpaceTotal | 1 |
Building
| BathroomTotal | 2 |
| BedroomsAboveGround | 1 |
| BedroomsBelowGround | 1 |
| BedroomsTotal | 2 |
| Amenities | Security/concierge, Exercise Centre, Party Room, Visitor Parking, Storage - Locker |
| Appliances | Dishwasher, Dryer, Microwave, Hood Fan, Stove, Washer, Window Coverings, Refrigerator |
| CoolingType | Central Air Conditioning |
| ExteriorFinish | Concrete |
| FlooringType | Laminate |
| SizeInterior | 700 - 799 Sqft |
| Type | Apartment |
Parking
| Underground | |
| Garage |
Land
| Acreage | No |
Rooms
| Level | Type | Length | Width | Dimensions |
|---|---|---|---|---|
| Flat | Living Room | 3.81 m | 3.17 m | 3.81 m x 3.17 m |
| Flat | Dining Room | 3.81 m | 3.17 m | 3.81 m x 3.17 m |
| Flat | Kitchen | 2.44 m | 2.44 m | 2.44 m x 2.44 m |
| Flat | Primary Bedroom | 3.05 m | 3.05 m | 3.05 m x 3.05 m |
| Flat | Den | 3.05 m | 2.13 m | 3.05 m x 2.13 m |
https://www.realtor.ca/real-estate/28349149/768-60-ann-oreilly-road-toronto-henry-farm-henry-farm
Interested?
Contact us for more information
Gloria Rodrigues
Salesperson
165 Main Street North
Markham, Ontario L3P 1Y2












