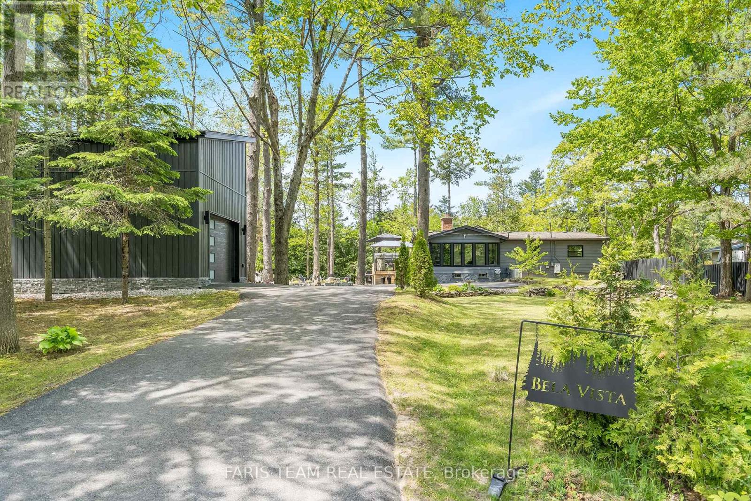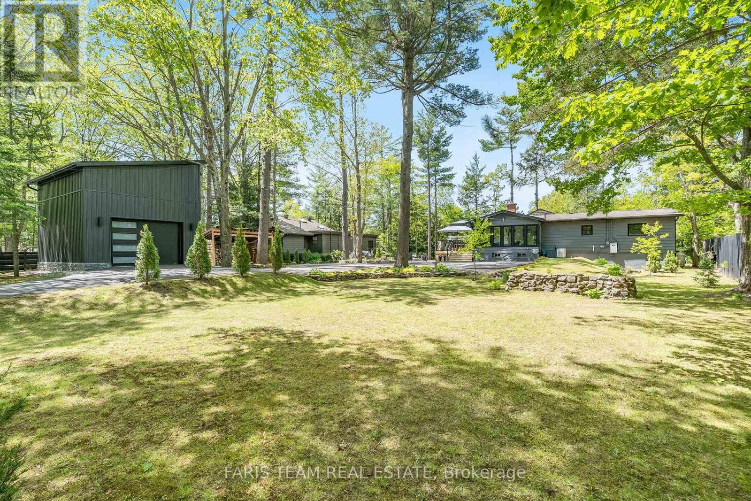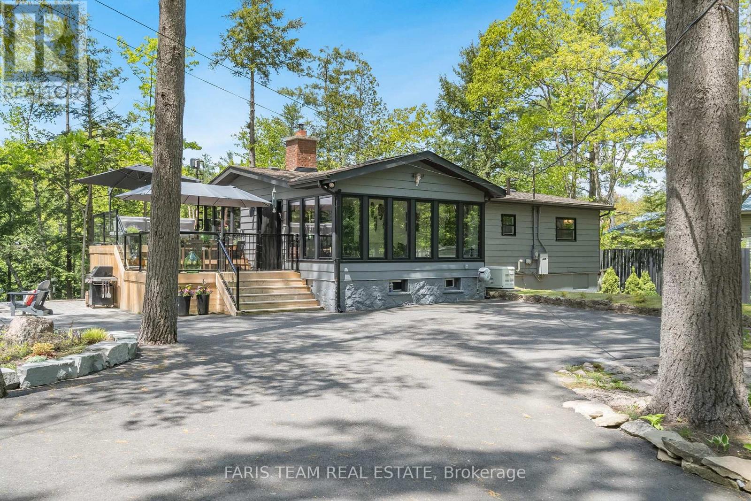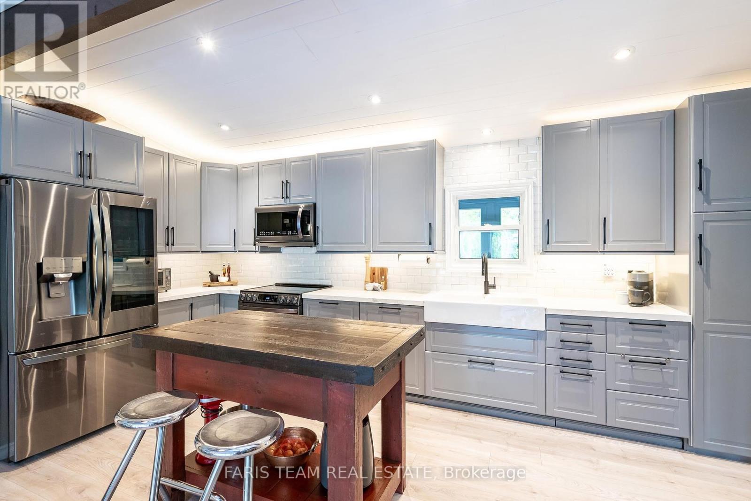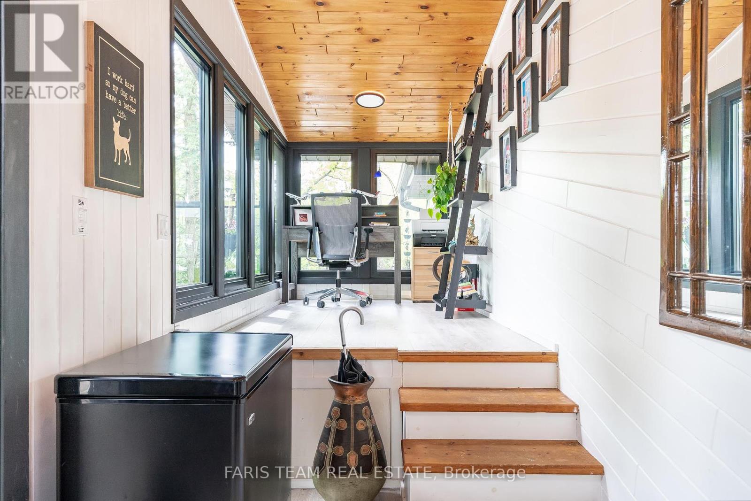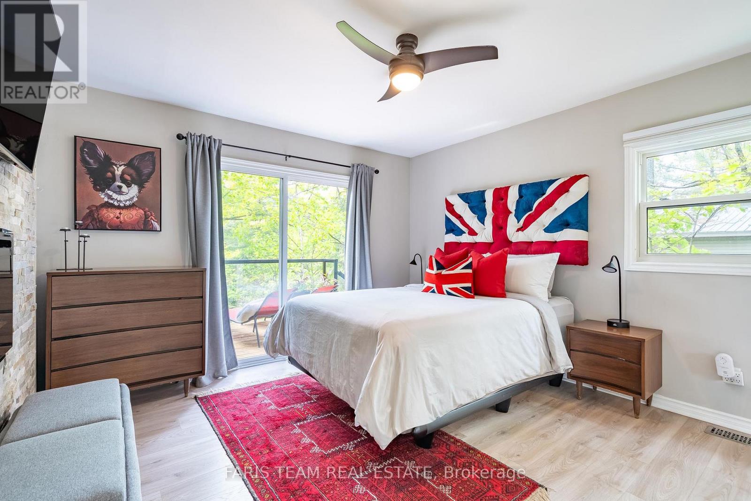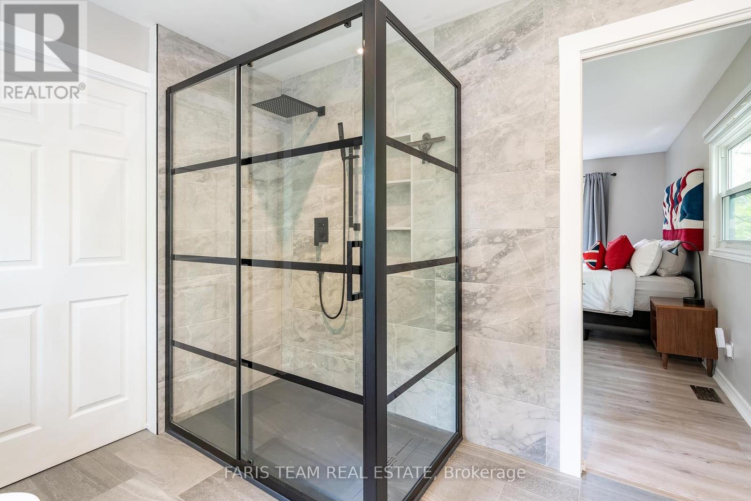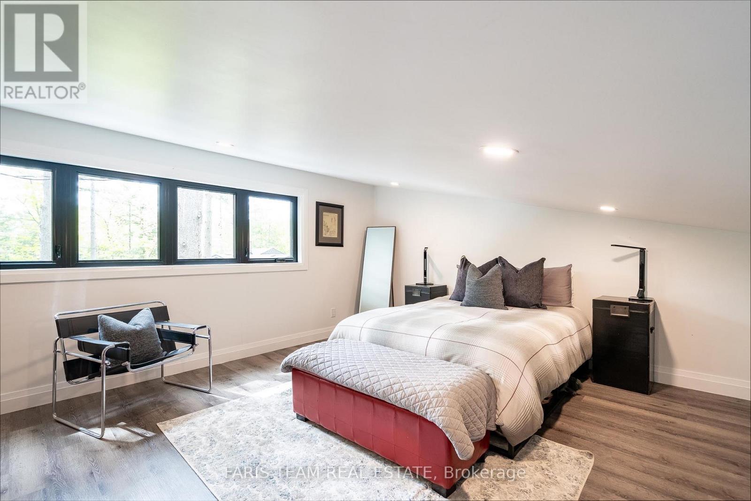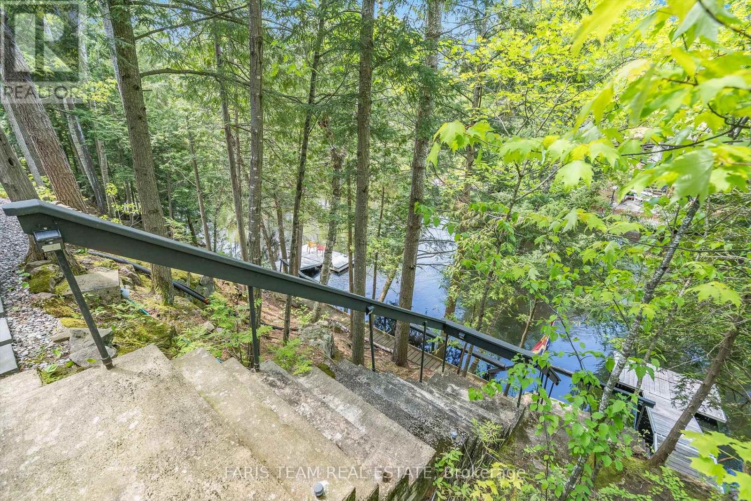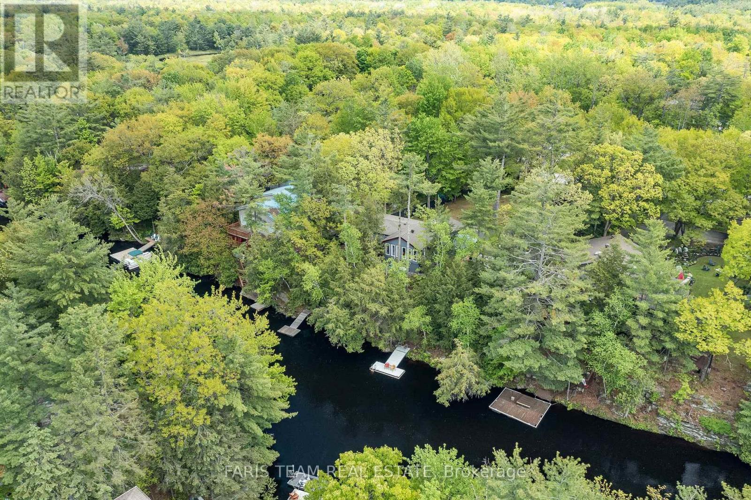7672 Birch Drive Ramara, Ontario L0K 2B0
$1,199,000
Top 5 Reasons You Will Love This Home: 1) This is the one you've been waiting for, welcome to your updated, year-round haven nestled in the heart of Washago, boasting over 115' of pristine, direct waterfront on the scenic Black River 2) This property is the epitome of move-in ready, delivering an extensive inventory of quality furnishings and essentials, including your very own boat, so you can start enjoying riverfront living from day one 3) Recent enhancements include a newly paved driveway, a beautifully landscaped firepit area perfect for evening gatherings, and a brand-new, fully finished garage complete with a dedicated 200-amp electrical panel and an upper level loft ideal for hosting overnight guests 4) Located in the charming and welcoming village of Washago, this home offers all the essential amenities to support comfortable year-round living in a peaceful, tight-knit community 5) Whether for weekend escapes or full-time residence, this property is conveniently located just about an hour's drive from the Greater Toronto Area with multiple access routes, including Highway 169, Highway 11, and Highway 12 to Rama Road, making travel simple and stress-free. 1,467 above grade sq.ft. Visit our website for more detailed information. (id:61852)
Property Details
| MLS® Number | S12183895 |
| Property Type | Single Family |
| Community Name | Rural Ramara |
| Easement | Unknown |
| Features | Irregular Lot Size |
| ParkingSpaceTotal | 11 |
| Structure | Dock |
| ViewType | Direct Water View |
| WaterFrontType | Waterfront |
Building
| BathroomTotal | 2 |
| BedroomsAboveGround | 2 |
| BedroomsTotal | 2 |
| Age | 51 To 99 Years |
| Amenities | Fireplace(s) |
| ArchitecturalStyle | Raised Bungalow |
| BasementType | Crawl Space |
| ConstructionStyleAttachment | Detached |
| CoolingType | Central Air Conditioning |
| ExteriorFinish | Wood |
| FireplacePresent | Yes |
| FireplaceTotal | 2 |
| FlooringType | Vinyl |
| FoundationType | Block |
| HeatingFuel | Propane |
| HeatingType | Forced Air |
| StoriesTotal | 1 |
| SizeInterior | 1100 - 1500 Sqft |
| Type | House |
| UtilityWater | Lake/river Water Intake |
Parking
| Detached Garage | |
| Garage |
Land
| AccessType | Year-round Access, Private Docking |
| Acreage | No |
| Sewer | Septic System |
| SizeDepth | 210 Ft ,9 In |
| SizeFrontage | 115 Ft ,8 In |
| SizeIrregular | 115.7 X 210.8 Ft |
| SizeTotalText | 115.7 X 210.8 Ft|under 1/2 Acre |
| ZoningDescription | Srp |
Rooms
| Level | Type | Length | Width | Dimensions |
|---|---|---|---|---|
| Main Level | Kitchen | 5.51 m | 2.53 m | 5.51 m x 2.53 m |
| Main Level | Dining Room | 5.8 m | 2.63 m | 5.8 m x 2.63 m |
| Main Level | Living Room | 5.26 m | 4.65 m | 5.26 m x 4.65 m |
| Main Level | Sitting Room | 5.1 m | 2.64 m | 5.1 m x 2.64 m |
| Main Level | Office | 3.26 m | 1.89 m | 3.26 m x 1.89 m |
| Main Level | Primary Bedroom | 4.55 m | 3.63 m | 4.55 m x 3.63 m |
| Main Level | Bedroom | 3.47 m | 2.8 m | 3.47 m x 2.8 m |
https://www.realtor.ca/real-estate/28390344/7672-birch-drive-ramara-rural-ramara
Interested?
Contact us for more information
Mark Faris
Broker
443 Bayview Drive
Barrie, Ontario L4N 8Y2
Kyle Asselin
Salesperson
74 Mississauga St E
Orillia, Ontario L3V 1V5

