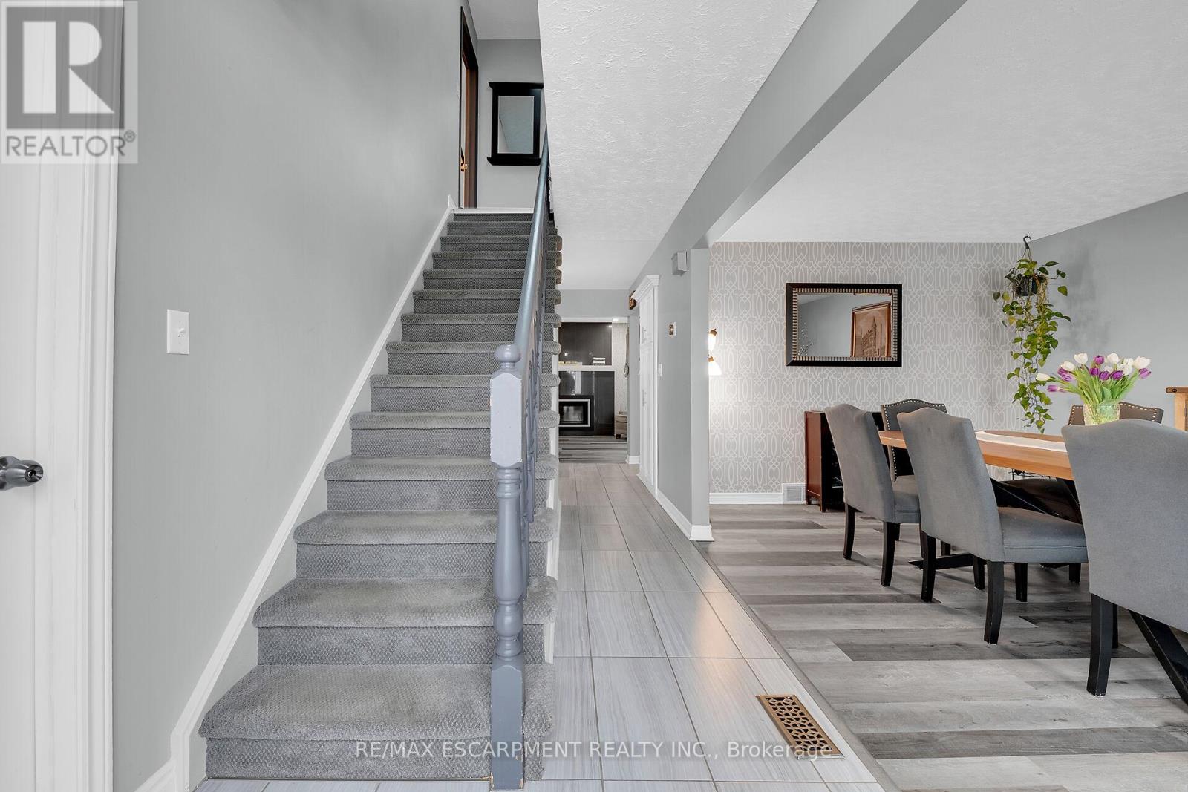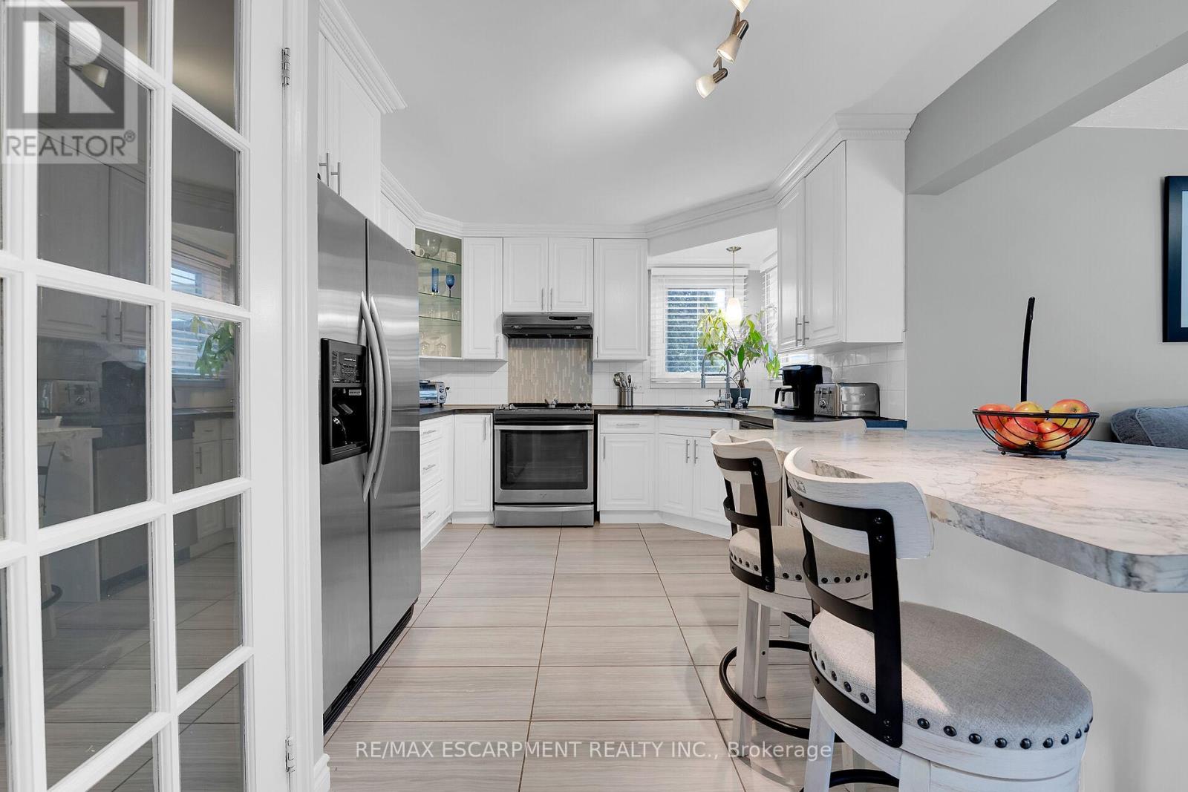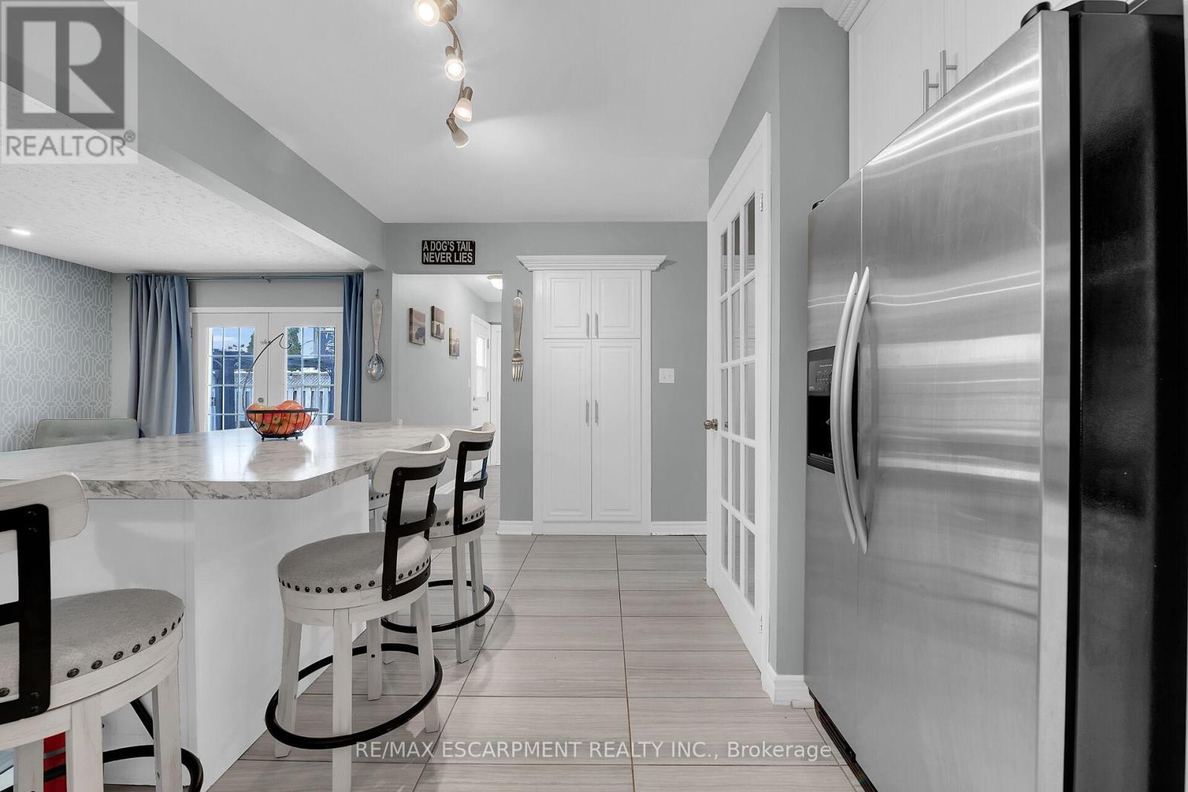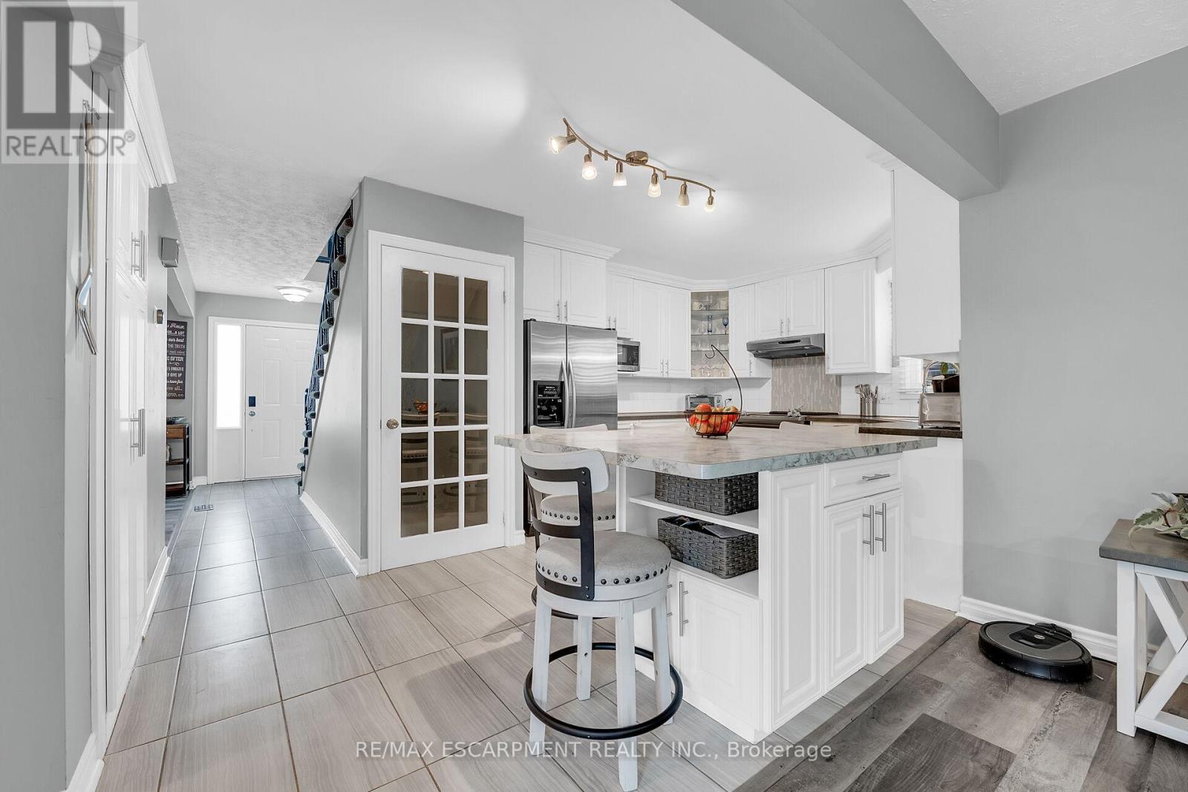7663 Ronnie Crescent Niagara Falls, Ontario L2G 7M1
$789,000
Welcome to what I think is "The prettiest house on the block"!! Beautiful and well maintained two storey home offers 3+1 bedrooms, 3 bathrooms and is tastefully finished from top to bottom. Fantastic back yard oasis features gorgeous in ground pool, and lots of concrete entertainment area. The property backs onto and offers a gate to the Millennium recreational trail - for walking, or biking, and is close to all desired amenities and Highway access. Bright main floor includes modern flooring, large dining room, cozy living room with gas fireplace, updated kitchen, 2 piece bath and small main level bedroom/office. Up stairs is bright and offers master bedroom with ensuite privilege, two additional bedrooms and a full bathroom with laundry facilities. The lower level features an L-shaped family room/games area, 4 pc bath and storage area. Enjoy the private rear yard with views of the forest, and access to the single car garage. The house was built in 1980, roof is less than 10 years old, all vinyl windows in good condition, furnace and air conditioner as well as air cleaner and hot water tank are all less than a year old. Lots of parking - comfortably 2, but possibly 4 on the concrete driveway. Located in a quiet subdivision - perfect family home! (id:61852)
Property Details
| MLS® Number | X11956505 |
| Property Type | Single Family |
| Community Name | 221 - Marineland |
| AmenitiesNearBy | Hospital, Park, Public Transit |
| EquipmentType | Water Heater |
| Features | Level Lot, Backs On Greenbelt, Conservation/green Belt, Level |
| ParkingSpaceTotal | 3 |
| PoolType | Inground Pool |
| RentalEquipmentType | Water Heater |
| Structure | Deck, Patio(s), Porch, Shed |
Building
| BathroomTotal | 3 |
| BedroomsAboveGround | 4 |
| BedroomsBelowGround | 1 |
| BedroomsTotal | 5 |
| Age | 31 To 50 Years |
| Amenities | Fireplace(s) |
| Appliances | Garage Door Opener Remote(s), Water Purifier, Dishwasher, Dryer, Garage Door Opener, Microwave, Stove, Washer, Window Coverings, Refrigerator |
| BasementDevelopment | Finished |
| BasementType | Full (finished) |
| ConstructionStyleAttachment | Detached |
| CoolingType | Central Air Conditioning |
| ExteriorFinish | Vinyl Siding |
| FireplacePresent | Yes |
| FoundationType | Poured Concrete |
| HalfBathTotal | 1 |
| HeatingFuel | Natural Gas |
| HeatingType | Forced Air |
| StoriesTotal | 2 |
| SizeInterior | 1500 - 2000 Sqft |
| Type | House |
| UtilityWater | Municipal Water |
Parking
| Attached Garage |
Land
| Acreage | No |
| FenceType | Fenced Yard |
| LandAmenities | Hospital, Park, Public Transit |
| Sewer | Sanitary Sewer |
| SizeDepth | 120 Ft |
| SizeFrontage | 50 Ft |
| SizeIrregular | 50 X 120 Ft |
| SizeTotalText | 50 X 120 Ft|under 1/2 Acre |
Rooms
| Level | Type | Length | Width | Dimensions |
|---|---|---|---|---|
| Second Level | Bedroom | 3.02 m | 3.05 m | 3.02 m x 3.05 m |
| Second Level | Bedroom | 3.02 m | 2.97 m | 3.02 m x 2.97 m |
| Second Level | Primary Bedroom | 3.35 m | 4.57 m | 3.35 m x 4.57 m |
| Second Level | Bathroom | 5.31 m | 1.52 m | 5.31 m x 1.52 m |
| Basement | Recreational, Games Room | 4.34 m | 6.53 m | 4.34 m x 6.53 m |
| Basement | Other | 1.73 m | 1.37 m | 1.73 m x 1.37 m |
| Basement | Den | 3.66 m | 2.84 m | 3.66 m x 2.84 m |
| Basement | Other | 4.27 m | 3.66 m | 4.27 m x 3.66 m |
| Basement | Bathroom | 2.87 m | 2.87 m | 2.87 m x 2.87 m |
| Main Level | Living Room | 3.35 m | 4.6 m | 3.35 m x 4.6 m |
| Main Level | Kitchen | 5.11 m | 3.17 m | 5.11 m x 3.17 m |
| Main Level | Family Room | 4.57 m | 3.56 m | 4.57 m x 3.56 m |
| Main Level | Bathroom | 2.31 m | 1.04 m | 2.31 m x 1.04 m |
| Main Level | Bedroom | 3.02 m | 3.43 m | 3.02 m x 3.43 m |
Interested?
Contact us for more information
Conrad Guy Zurini
Broker of Record
2180 Itabashi Way #4b
Burlington, Ontario L7M 5A5



















































