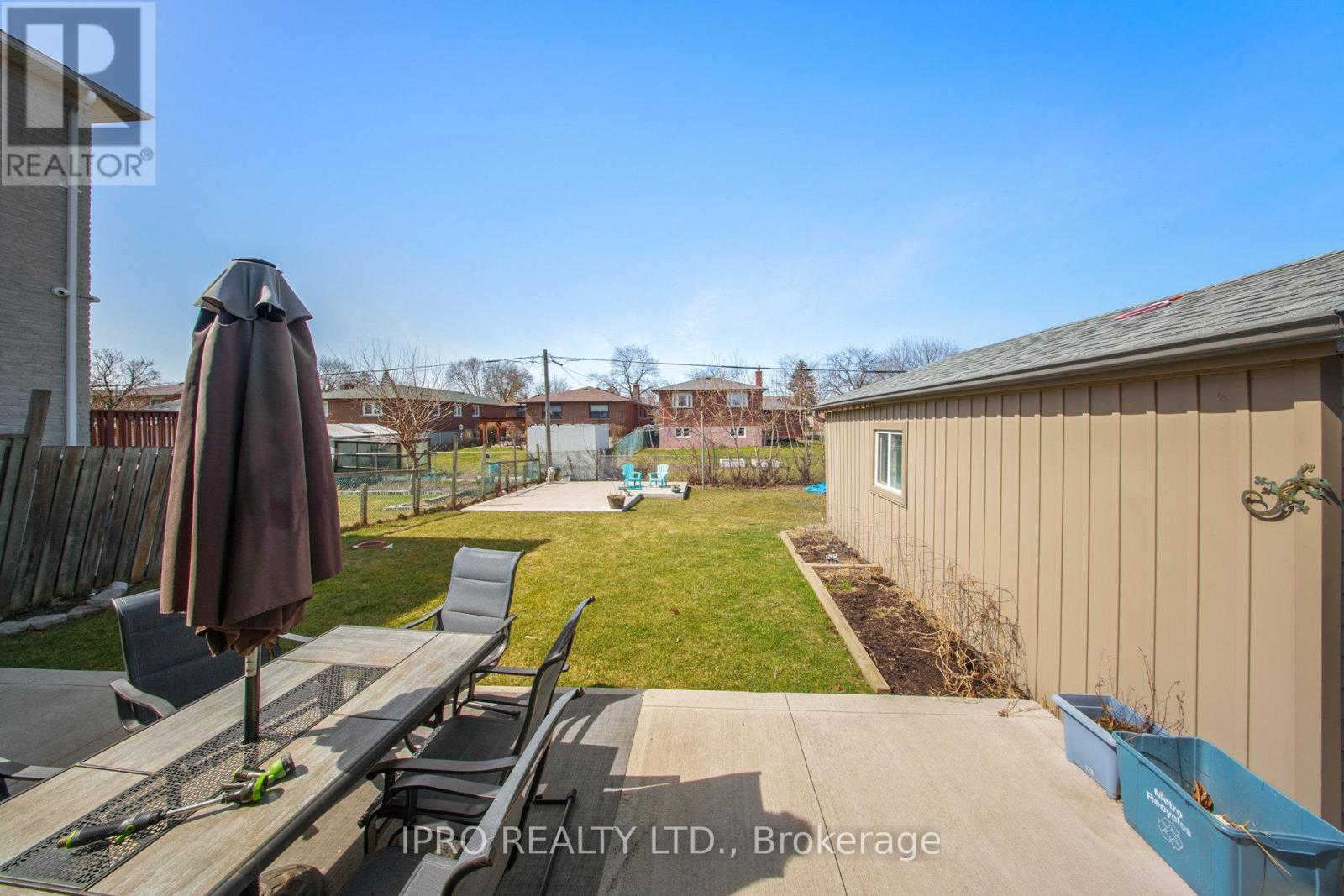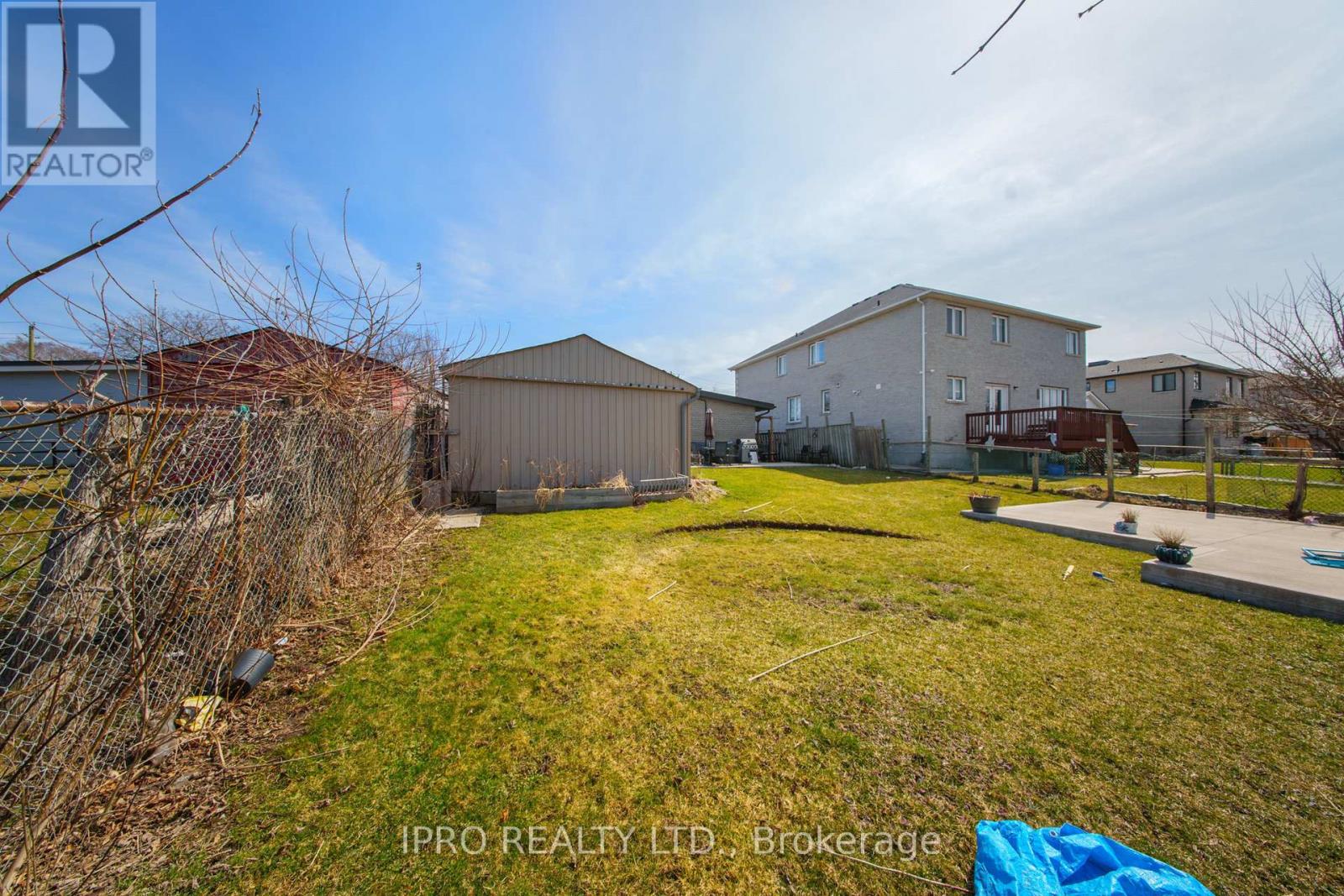7648 Redstone Road Mississauga, Ontario L4T 2B9
$1,299,999
Discover the perfect opportunity to create your dream home at 7648 Redstone Rd, tucked away on one of Mississauga's most desirable streets. This property offers a large, private backyard and separate garage, providing more room than most homes in the area. The charming three bedroom bungalow is in excellent condition and ready for your creative vision - ideal for renovation into a contemporary masterpiece. Whether you're a family searching for a forever home or an investor seeking a promising project, the possibilities here are endless! Enjoy the best of both worlds - peaceful living with the convenience of being just minutes away from major highways, public transit, shopping and the airport. Don't miss this rare chance to own a large lot in a prime Mississauga location! Rent to Own Option Available. (id:61852)
Property Details
| MLS® Number | W12068377 |
| Property Type | Single Family |
| Neigbourhood | Marvin Heights |
| Community Name | Malton |
| AmenitiesNearBy | Park, Public Transit, Schools |
| Features | Flat Site, Lane |
| ParkingSpaceTotal | 4 |
| Structure | Deck |
| ViewType | View |
Building
| BathroomTotal | 1 |
| BedroomsAboveGround | 3 |
| BedroomsTotal | 3 |
| Age | 51 To 99 Years |
| Amenities | Separate Heating Controls, Separate Electricity Meters |
| Appliances | Water Heater, Water Meter, Dishwasher, Dryer, Stove, Washer, Window Coverings, Refrigerator |
| ArchitecturalStyle | Bungalow |
| ConstructionStyleAttachment | Detached |
| CoolingType | Central Air Conditioning |
| ExteriorFinish | Brick |
| FireProtection | Smoke Detectors |
| FoundationType | Slab |
| HeatingFuel | Natural Gas |
| HeatingType | Forced Air |
| StoriesTotal | 1 |
| SizeInterior | 1100 - 1500 Sqft |
| Type | House |
| UtilityWater | Municipal Water |
Parking
| Detached Garage | |
| Garage |
Land
| Acreage | No |
| FenceType | Partially Fenced, Fenced Yard |
| LandAmenities | Park, Public Transit, Schools |
| Sewer | Sanitary Sewer |
| SizeDepth | 125 Ft ,10 In |
| SizeFrontage | 50 Ft |
| SizeIrregular | 50 X 125.9 Ft |
| SizeTotalText | 50 X 125.9 Ft |
| ZoningDescription | R4 |
Rooms
| Level | Type | Length | Width | Dimensions |
|---|---|---|---|---|
| Main Level | Living Room | 5.85 m | 3.59 m | 5.85 m x 3.59 m |
| Main Level | Kitchen | 4.57 m | 3.9 m | 4.57 m x 3.9 m |
| Main Level | Bathroom | 2.71 m | 1.85 m | 2.71 m x 1.85 m |
| Main Level | Bedroom | 3.59 m | 2.52 m | 3.59 m x 2.52 m |
| Main Level | Bedroom | 2.46 m | 2.59 m | 2.46 m x 2.59 m |
| Main Level | Bedroom | 3.56 m | 2.92 m | 3.56 m x 2.92 m |
| Main Level | Laundry Room | 3.65 m | 1.4 m | 3.65 m x 1.4 m |
https://www.realtor.ca/real-estate/28135108/7648-redstone-road-mississauga-malton-malton
Interested?
Contact us for more information
Paul Kaminski
Broker
55 City Centre Drive #503
Mississauga, Ontario L5B 1M3
S Khajeh Hassani Mohammadian
Salesperson
30 Eglinton Ave W. #c12
Mississauga, Ontario L5R 3E7


























