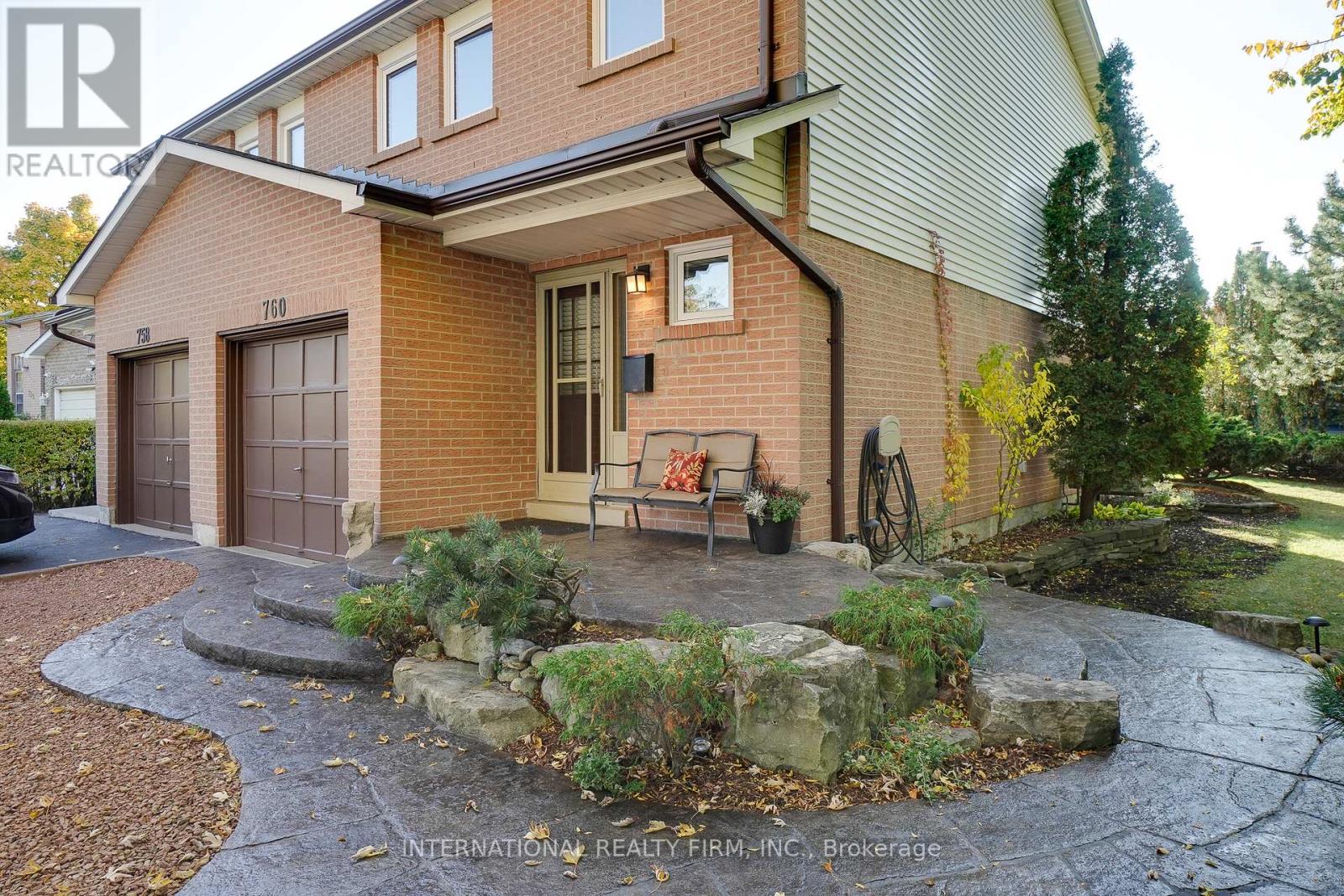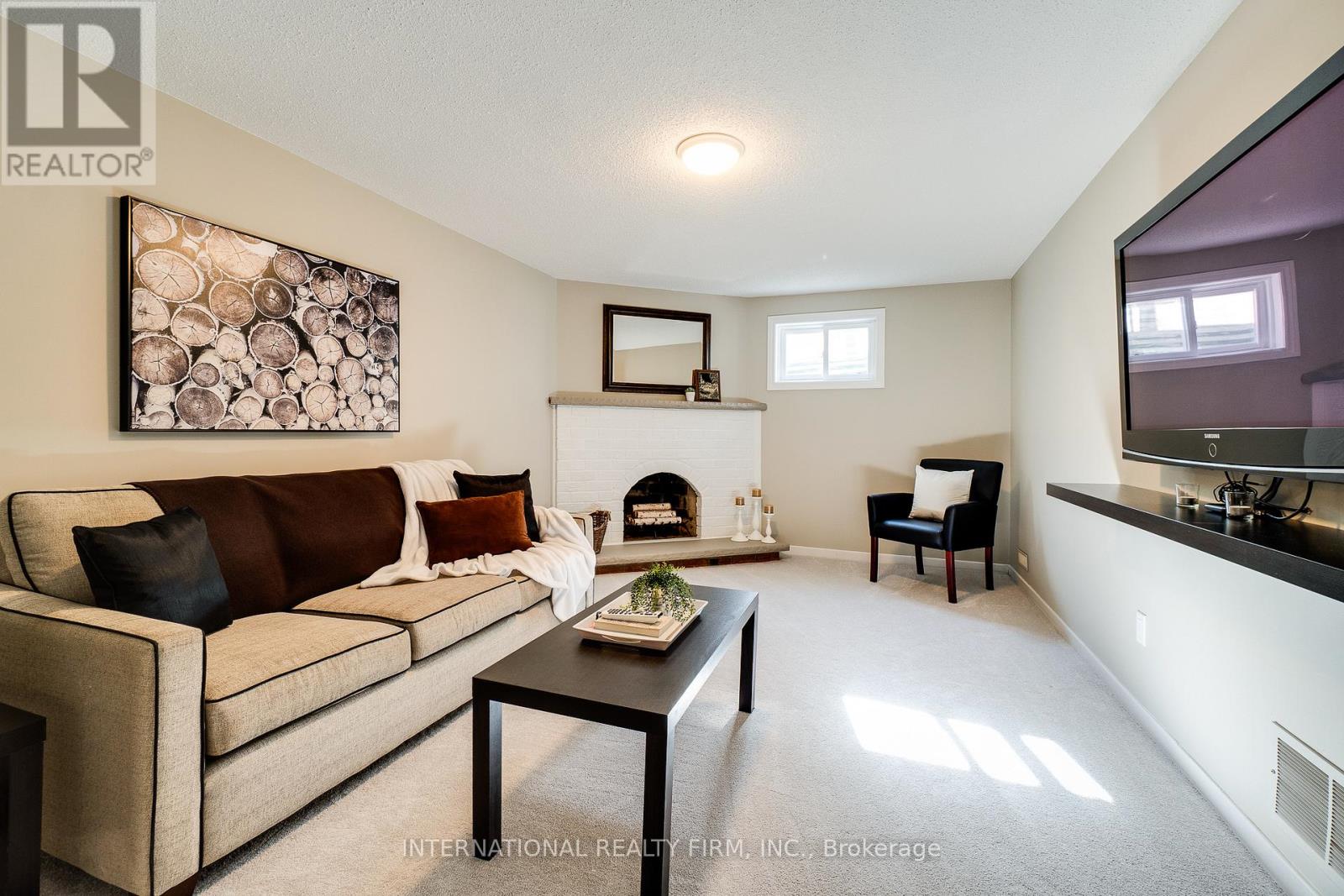760 Galloway Crescent Mississauga, Ontario L5C 3Y2
$1,099,000
Pride of ownership, well maintained. This must see 4 bedroom Semi Detached home located in the heart of Mississauga, sun beams in from every room, freshly painted, beautifully Landscaped and spacious yard with Custom Deck (2023)and ample parking. Improvements include Windows & Kitchen sliding door (2023) Roof (2022) Broadloom (2024) Driveway (2024) Close To all amenities, Square One, Shopping, Restaurants, Theatre. Easy access to Hwy 403,Public Transit, Erindale Go Station, Schools & Parks. (id:61852)
Property Details
| MLS® Number | W11963188 |
| Property Type | Single Family |
| Neigbourhood | Creditview |
| Community Name | Creditview |
| AmenitiesNearBy | Park, Place Of Worship, Public Transit |
| CommunityFeatures | Community Centre, School Bus |
| ParkingSpaceTotal | 3 |
Building
| BathroomTotal | 2 |
| BedroomsAboveGround | 4 |
| BedroomsTotal | 4 |
| Age | 31 To 50 Years |
| Amenities | Fireplace(s) |
| Appliances | Dryer, Microwave, Stove, Washer, Window Coverings, Refrigerator |
| BasementDevelopment | Finished |
| BasementType | N/a (finished) |
| ConstructionStyleAttachment | Semi-detached |
| CoolingType | Central Air Conditioning |
| ExteriorFinish | Aluminum Siding, Brick |
| FireplacePresent | Yes |
| FlooringType | Carpeted, Ceramic |
| FoundationType | Poured Concrete |
| HalfBathTotal | 1 |
| HeatingFuel | Natural Gas |
| HeatingType | Forced Air |
| StoriesTotal | 2 |
| SizeInterior | 1100 - 1500 Sqft |
| Type | House |
| UtilityWater | Municipal Water |
Parking
| Attached Garage | |
| Garage |
Land
| Acreage | No |
| LandAmenities | Park, Place Of Worship, Public Transit |
| Sewer | Sanitary Sewer |
| SizeDepth | 128 Ft ,7 In |
| SizeFrontage | 32 Ft ,3 In |
| SizeIrregular | 32.3 X 128.6 Ft |
| SizeTotalText | 32.3 X 128.6 Ft |
Rooms
| Level | Type | Length | Width | Dimensions |
|---|---|---|---|---|
| Second Level | Primary Bedroom | 4.32 m | 3.2 m | 4.32 m x 3.2 m |
| Second Level | Bedroom 2 | 3.63 m | 2.84 m | 3.63 m x 2.84 m |
| Second Level | Bedroom 3 | 3.02 m | 2.77 m | 3.02 m x 2.77 m |
| Second Level | Bedroom 4 | 3.1 m | 2.44 m | 3.1 m x 2.44 m |
| Lower Level | Recreational, Games Room | 5.51 m | 3.35 m | 5.51 m x 3.35 m |
| Lower Level | Laundry Room | 4.98 m | 2.49 m | 4.98 m x 2.49 m |
| Main Level | Kitchen | 2.44 m | 2.34 m | 2.44 m x 2.34 m |
| Main Level | Living Room | 5.72 m | 3.35 m | 5.72 m x 3.35 m |
| Main Level | Dining Room | 3.4 m | 2.16 m | 3.4 m x 2.16 m |
https://www.realtor.ca/real-estate/27893719/760-galloway-crescent-mississauga-creditview-creditview
Interested?
Contact us for more information
Julie Anne Doma
Salesperson
2 Sheppard Avenue East, 20th Floor
Toronto, Ontario M2N 5Y7




















