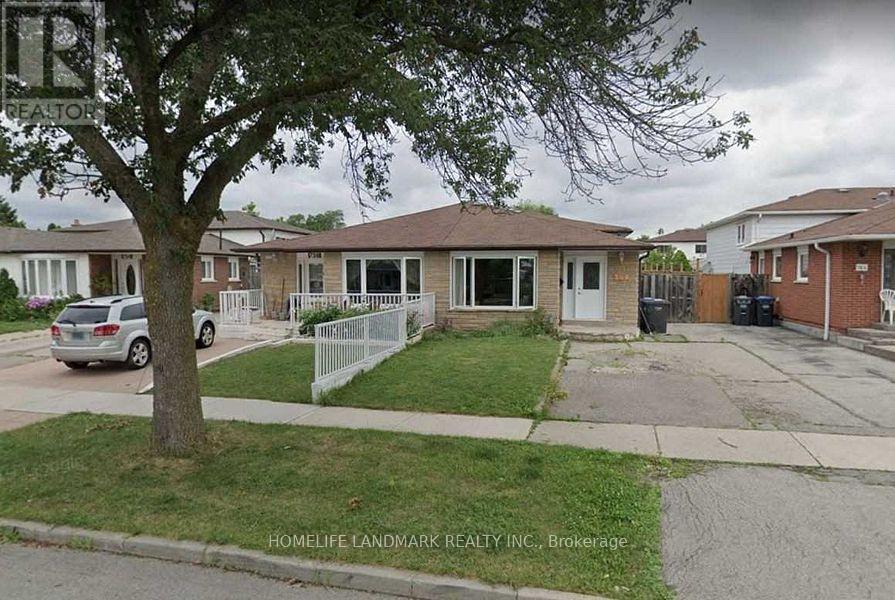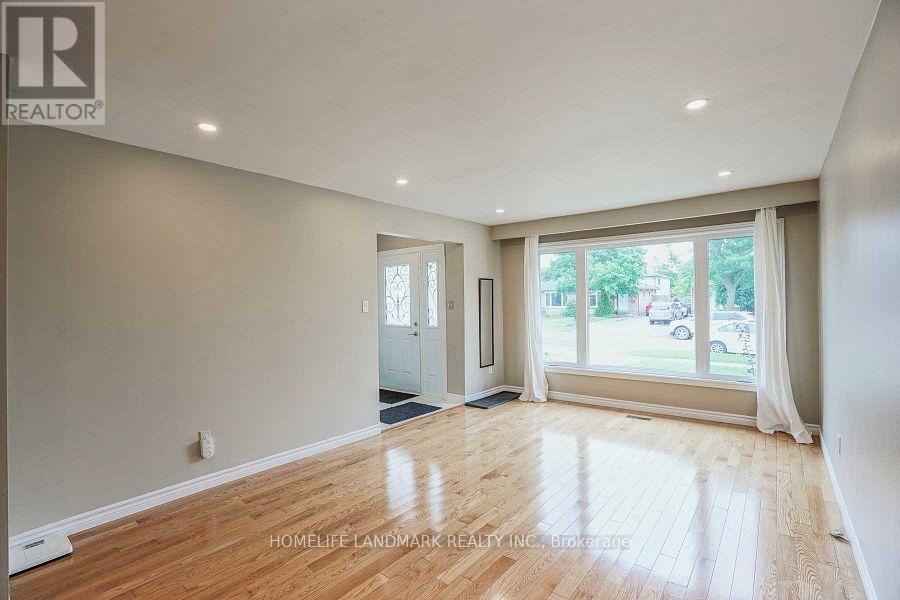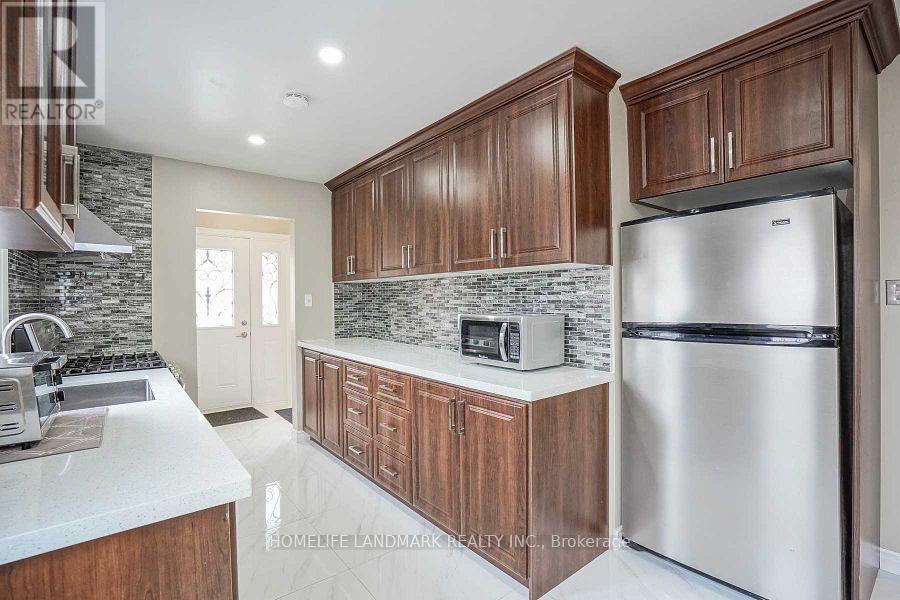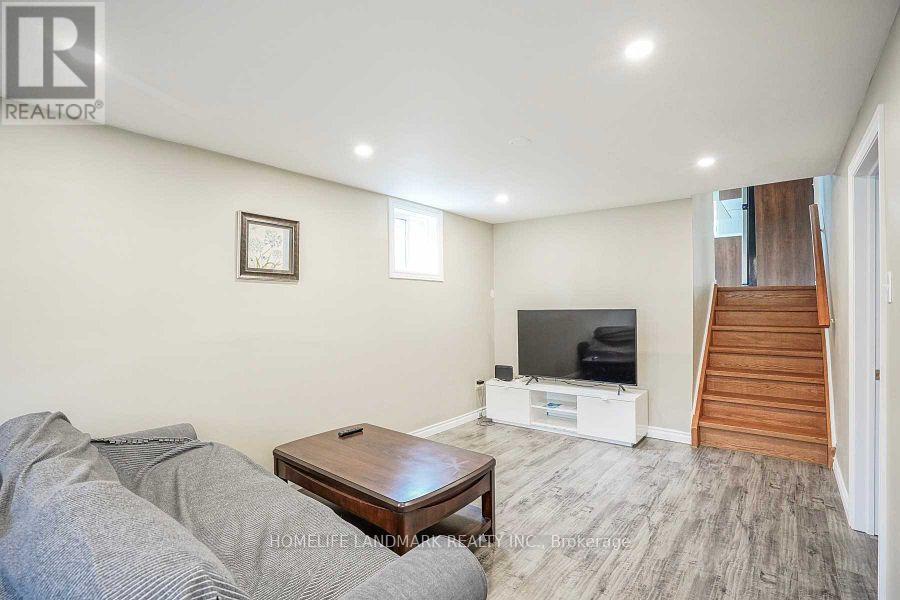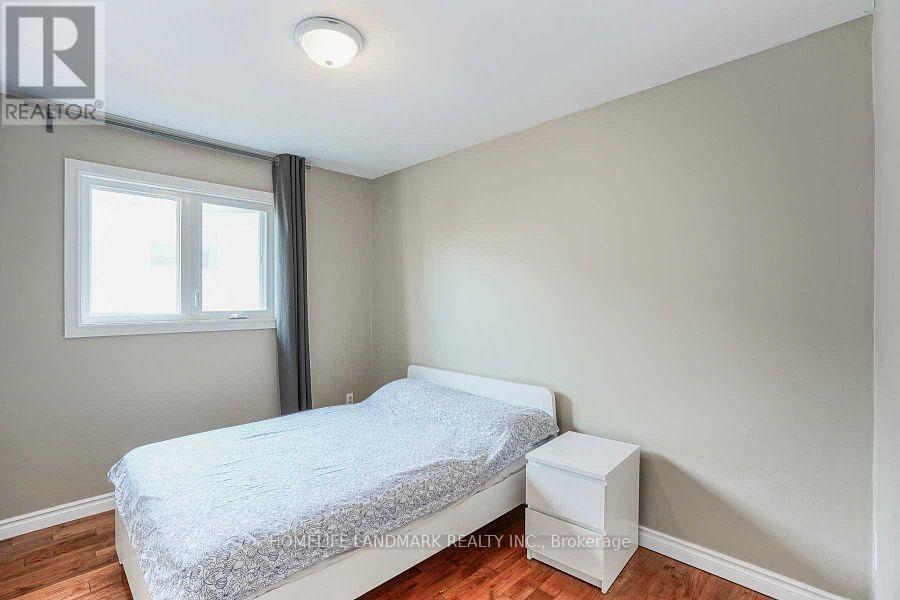760 Consort Crescent Mississauga, Ontario L5C 1J9
$3,300 Monthly
3 Bedroom Semi-Detached Home, Situated On A Family Friendly Street In The Highly Sought After Erindale Community. This Home Features Hardwood Flooring Throughout, Newly Upgraded Spacious Kitchen With Ceramic Floor. Finished Basement With Upgraded 3 Pc Bath. Centrally Located, Garden Shed, Mature Fully Fenced Lot. Granite Counters In Kitchen And Washrooms. (id:61852)
Property Details
| MLS® Number | W12215728 |
| Property Type | Single Family |
| Community Name | Erindale |
| AmenitiesNearBy | Public Transit, Schools |
| Features | Wooded Area |
| ParkingSpaceTotal | 3 |
Building
| BathroomTotal | 2 |
| BedroomsAboveGround | 3 |
| BedroomsTotal | 3 |
| Appliances | Dishwasher, Dryer, Stove, Washer, Refrigerator |
| BasementDevelopment | Finished |
| BasementType | N/a (finished) |
| ConstructionStyleAttachment | Semi-detached |
| ConstructionStyleSplitLevel | Backsplit |
| CoolingType | Central Air Conditioning |
| ExteriorFinish | Aluminum Siding, Brick |
| FlooringType | Hardwood, Laminate |
| FoundationType | Block |
| HeatingFuel | Natural Gas |
| HeatingType | Forced Air |
| SizeInterior | 1100 - 1500 Sqft |
| Type | House |
| UtilityWater | Municipal Water |
Parking
| No Garage |
Land
| Acreage | No |
| FenceType | Fenced Yard |
| LandAmenities | Public Transit, Schools |
| Sewer | Sanitary Sewer |
| SizeDepth | 125 Ft ,6 In |
| SizeFrontage | 30 Ft ,1 In |
| SizeIrregular | 30.1 X 125.5 Ft |
| SizeTotalText | 30.1 X 125.5 Ft |
Rooms
| Level | Type | Length | Width | Dimensions |
|---|---|---|---|---|
| Lower Level | Family Room | Measurements not available | ||
| Main Level | Living Room | 5.1 m | 3.66 m | 5.1 m x 3.66 m |
| Main Level | Dining Room | 3.4 m | 2.86 m | 3.4 m x 2.86 m |
| Main Level | Kitchen | 6.1 m | 2.77 m | 6.1 m x 2.77 m |
| Upper Level | Primary Bedroom | 4.71 m | 3.39 m | 4.71 m x 3.39 m |
| Upper Level | Bedroom 2 | 3.52 m | 2.86 m | 3.52 m x 2.86 m |
| Upper Level | Bedroom 3 | 3.38 m | 2.86 m | 3.38 m x 2.86 m |
https://www.realtor.ca/real-estate/28458349/760-consort-crescent-mississauga-erindale-erindale
Interested?
Contact us for more information
Luke Zhou
Salesperson
7240 Woodbine Ave Unit 103
Markham, Ontario L3R 1A4
