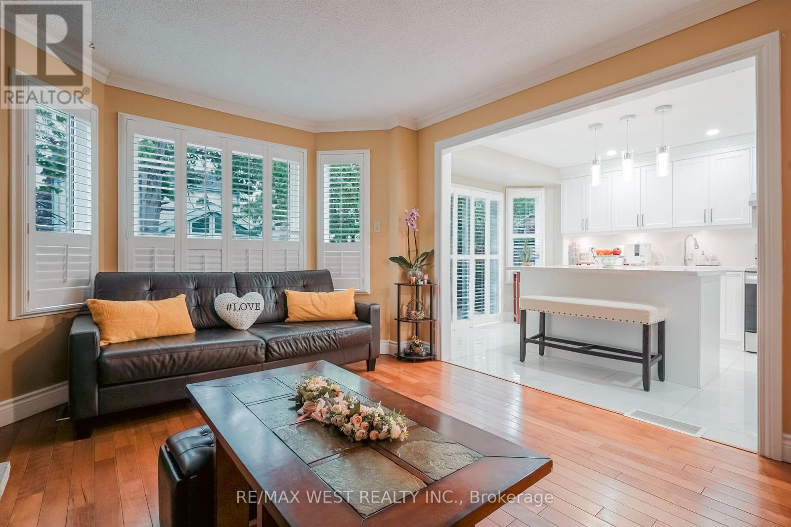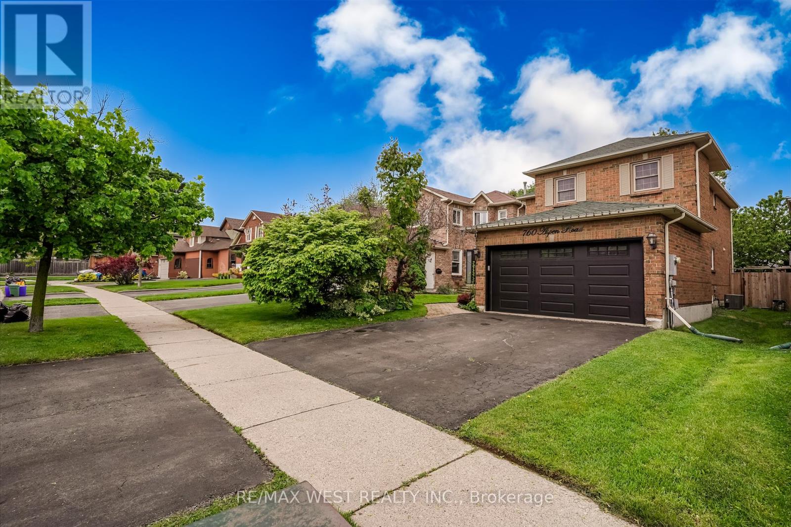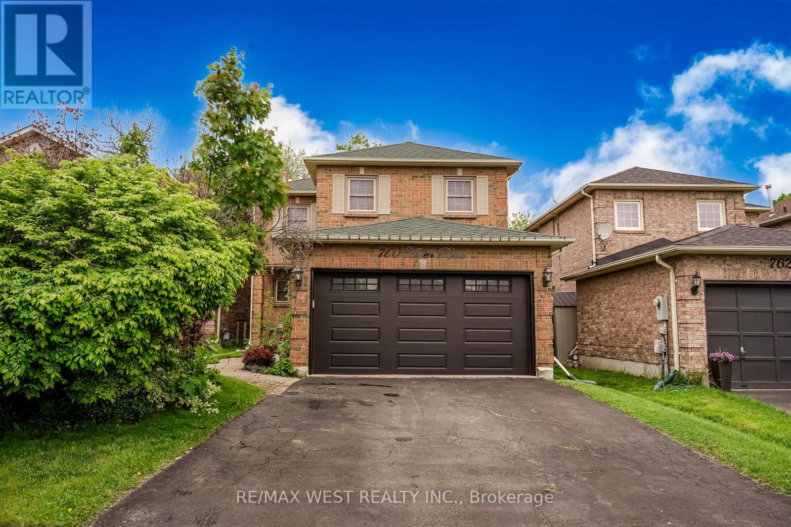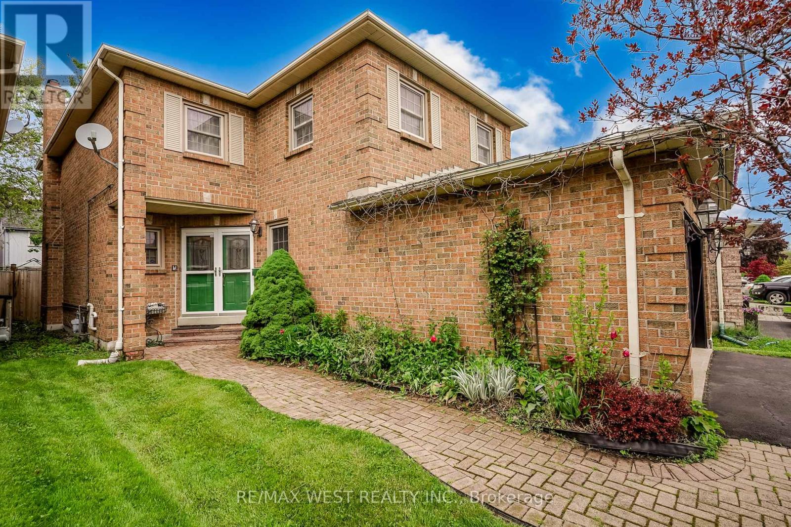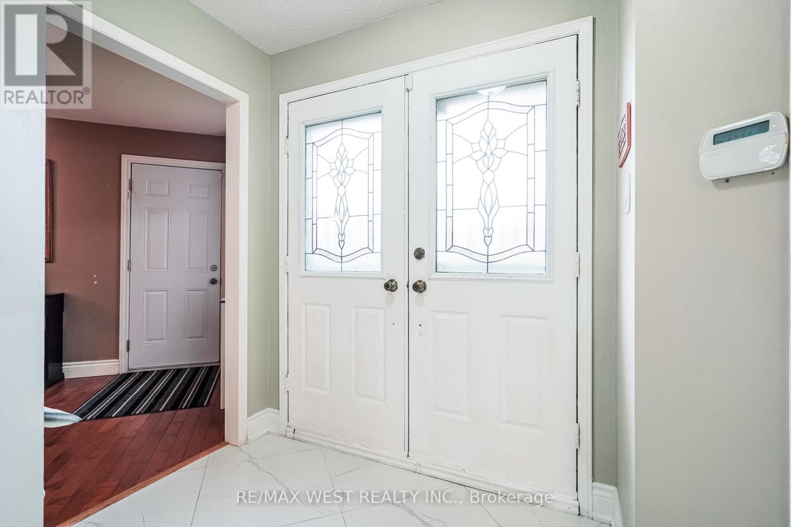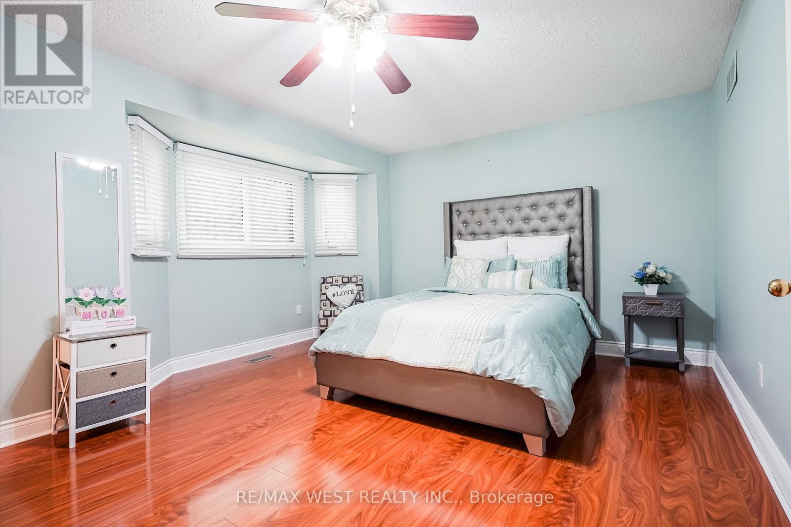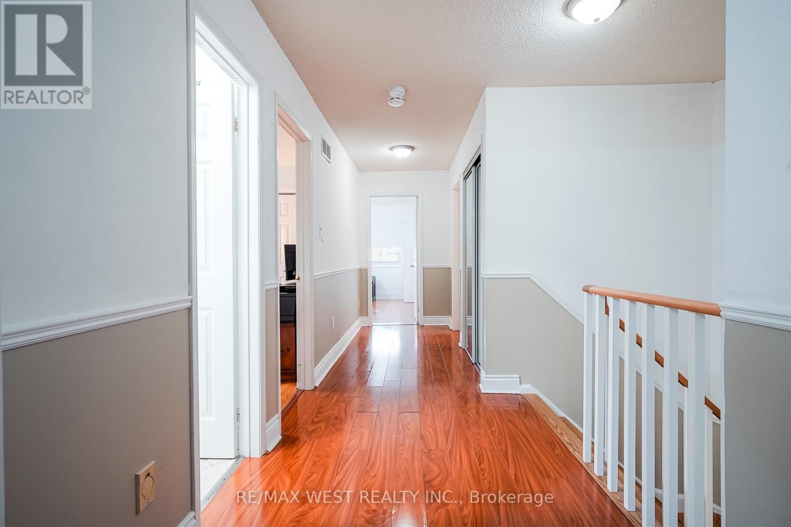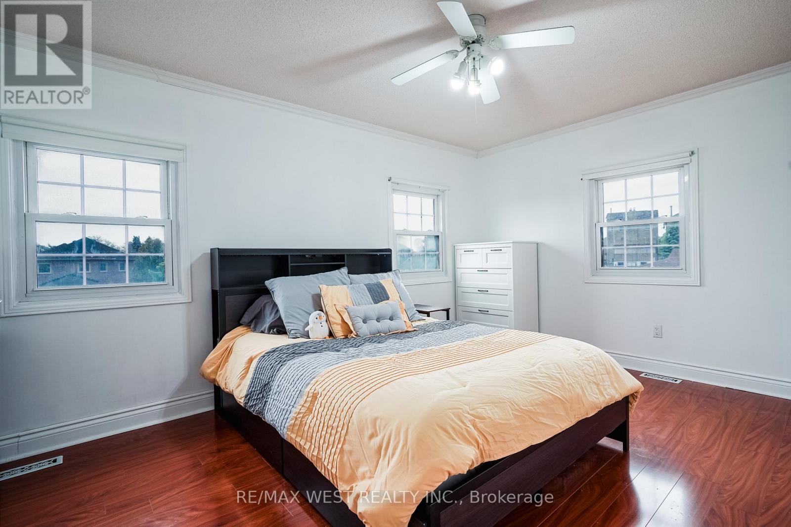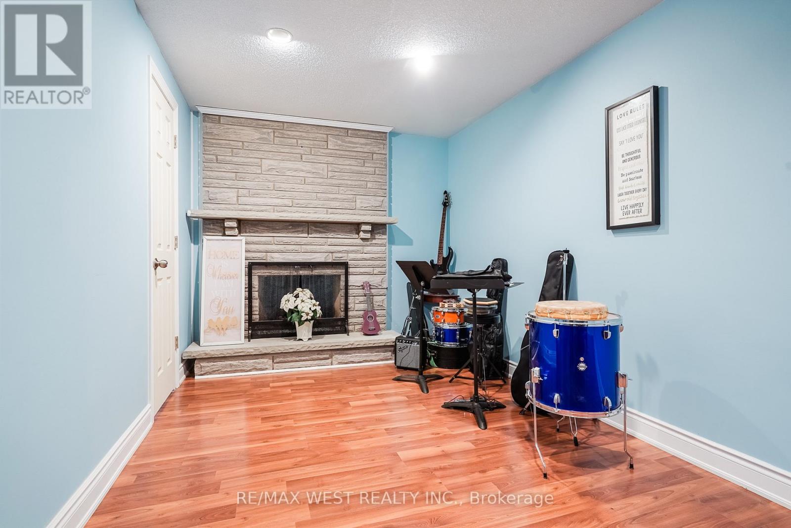760 Aspen Road Pickering, Ontario L1V 3S3
$975,000
Immaculate, Fully Upgraded Home in Sought-After Amberlea! Prepare to be impressed by this beautifully renovated home featuring a modern chef's kitchen with stainless steel appliances, a spacious pantry, and elegant Pella sliding doors that open to a custom-built deck, perfect for entertaining. Enjoy rich hardwood floors throughout the living, dining, and family rooms, complemented by a cozy gas fireplace and California shutters that add warmth and style to the family space. The professionally finished basement boasts pot lights and a striking stone fireplace, ideal for relaxing or hosting guests. Upstairs, you'll find upgraded windows, a convenient second-floor laundry with washer and dryer, and ample space for the whole family. Located in a family-friendly neighborhood with top-rated public and Catholic elementary and high schools nearby, and just minutes from a shopping plaza (750m), major mall (2km), and easy access to Highways 401 and 407. This home truly stands out, move in and enjoy! (id:61852)
Property Details
| MLS® Number | E12187412 |
| Property Type | Single Family |
| Neigbourhood | Dunbarton |
| Community Name | Amberlea |
| AmenitiesNearBy | Park, Public Transit |
| Features | Wooded Area, Carpet Free |
| ParkingSpaceTotal | 4 |
Building
| BathroomTotal | 4 |
| BedroomsAboveGround | 3 |
| BedroomsBelowGround | 1 |
| BedroomsTotal | 4 |
| Appliances | Dishwasher, Dryer, Microwave, Oven, Stove, Washer, Refrigerator |
| BasementDevelopment | Finished |
| BasementType | N/a (finished) |
| ConstructionStyleAttachment | Detached |
| CoolingType | Central Air Conditioning |
| ExteriorFinish | Brick |
| FireplacePresent | Yes |
| FireplaceTotal | 2 |
| FlooringType | Carpeted, Hardwood |
| FoundationType | Concrete |
| HalfBathTotal | 1 |
| HeatingFuel | Natural Gas |
| HeatingType | Forced Air |
| StoriesTotal | 2 |
| SizeInterior | 1500 - 2000 Sqft |
| Type | House |
| UtilityWater | Municipal Water |
Parking
| Attached Garage | |
| Garage |
Land
| Acreage | No |
| LandAmenities | Park, Public Transit |
| Sewer | Sanitary Sewer |
| SizeDepth | 32.9 M |
| SizeFrontage | 10.03 M |
| SizeIrregular | 10 X 32.9 M ; As Per Registered Deed |
| SizeTotalText | 10 X 32.9 M ; As Per Registered Deed |
| ZoningDescription | Res |
Rooms
| Level | Type | Length | Width | Dimensions |
|---|---|---|---|---|
| Second Level | Primary Bedroom | 5.09 m | 4.2 m | 5.09 m x 4.2 m |
| Second Level | Bedroom 2 | 4.87 m | 3.5 m | 4.87 m x 3.5 m |
| Second Level | Bedroom 3 | 3.35 m | 2.77 m | 3.35 m x 2.77 m |
| Basement | Bedroom 4 | 3.29 m | 3.04 m | 3.29 m x 3.04 m |
| Basement | Recreational, Games Room | 7.55 m | 6.43 m | 7.55 m x 6.43 m |
| Ground Level | Living Room | 4.28 m | 3.28 m | 4.28 m x 3.28 m |
| Ground Level | Dining Room | 3.74 m | 3.07 m | 3.74 m x 3.07 m |
| Ground Level | Family Room | 4.57 m | 3.41 m | 4.57 m x 3.41 m |
| Ground Level | Kitchen | 4.81 m | 3.35 m | 4.81 m x 3.35 m |
Utilities
| Cable | Available |
| Electricity | Installed |
| Sewer | Installed |
https://www.realtor.ca/real-estate/28397828/760-aspen-road-pickering-amberlea-amberlea
Interested?
Contact us for more information
Emily Nery
Salesperson
6074 Kingston Road
Toronto, Ontario M1C 1K4
