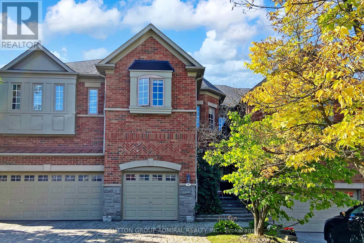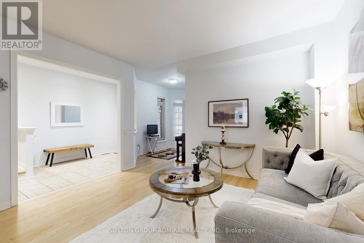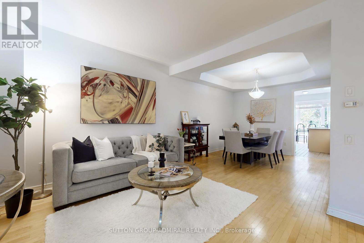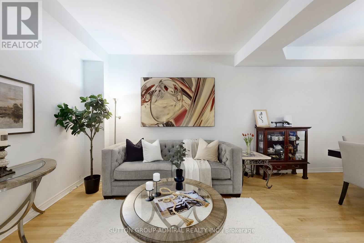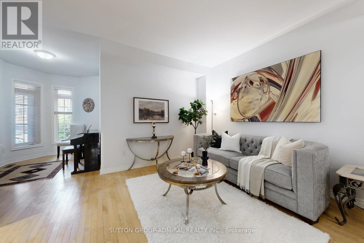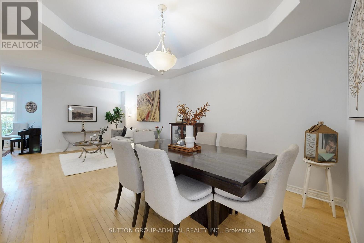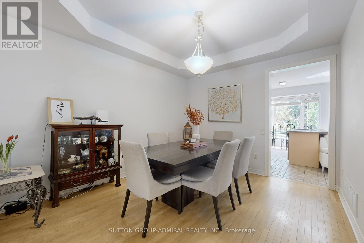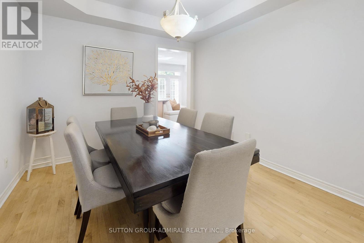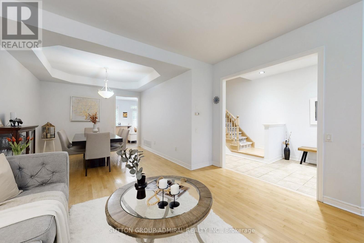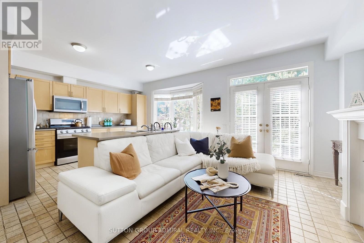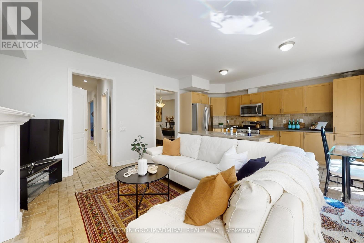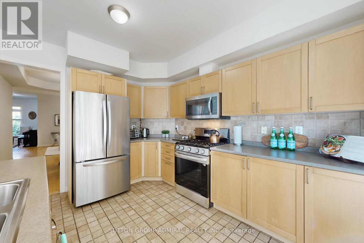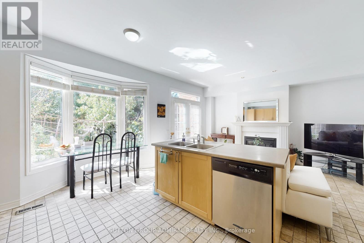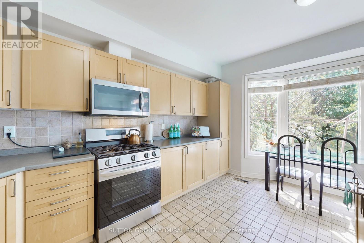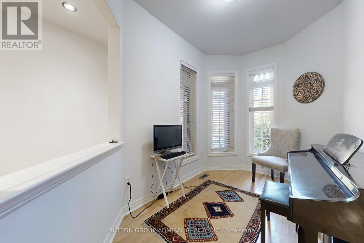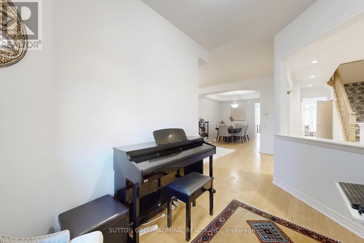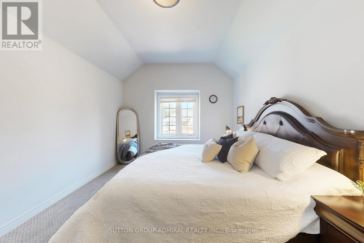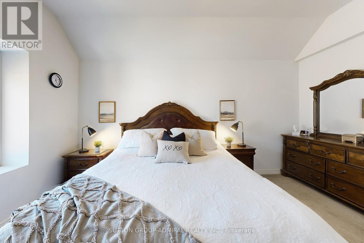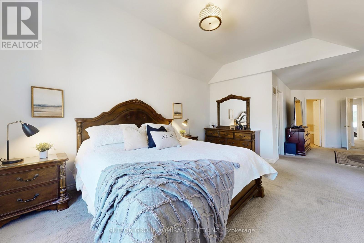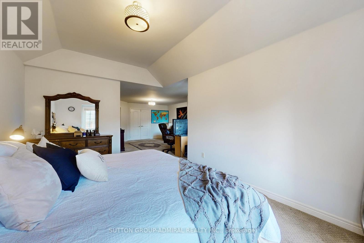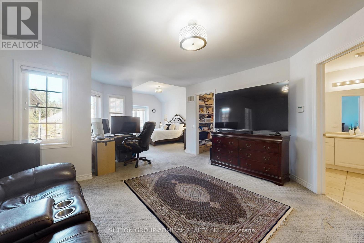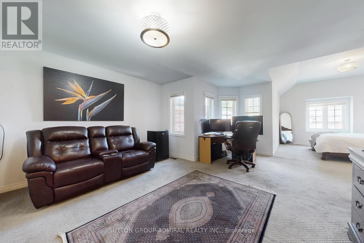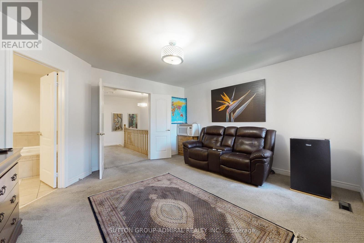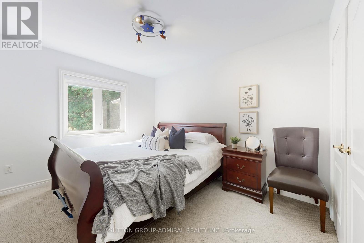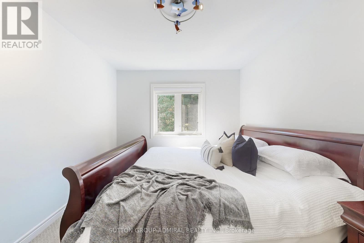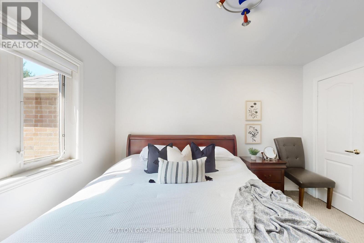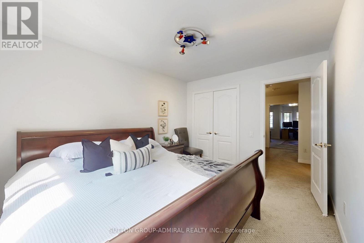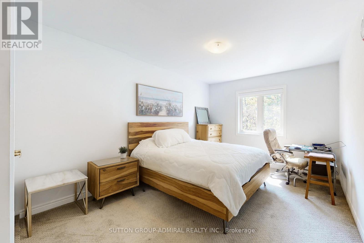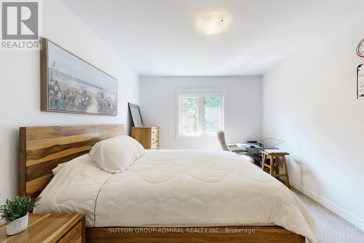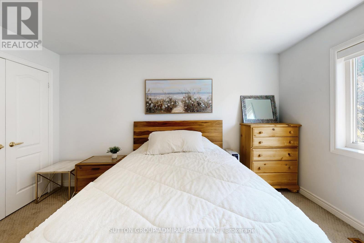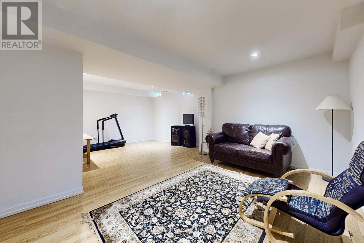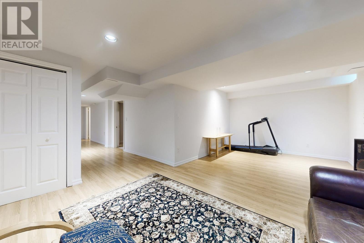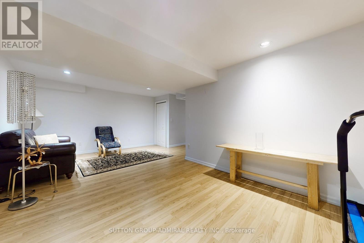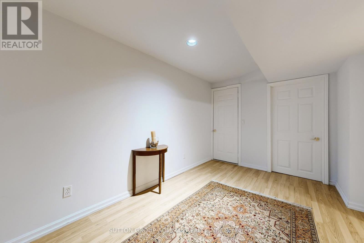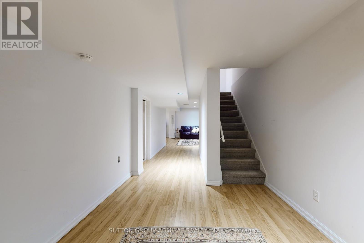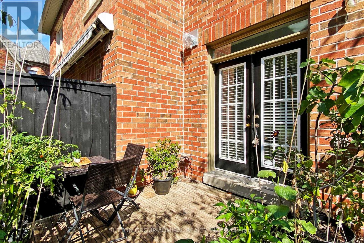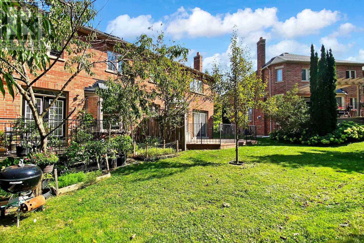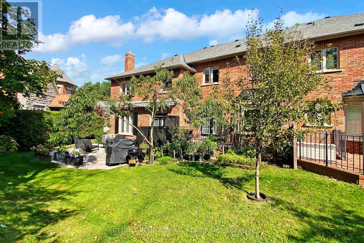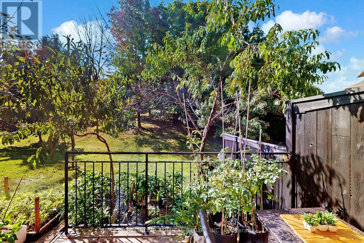76 Westbury Court Richmond Hill, Ontario L4S 2L2
$1,249,000
A rare opportunity in the heart of sought-after Westbrook! This spacious freehold townhome is situated on a premium deep ravine lot extending 172 feet, offering privacy and serene views. With parking for 3 vehicles, this home combines space, functionality, and location.Featuring 3+1 bedrooms, 4 bathrooms, and a fully finished basement, the layout is ideal for families and entertaining. The elegant open-concept main floor boasts a formal living and dining area with coffered ceilings, and a sun-filled eat-in kitchen with a bay window, centre island, and stainless steel appliances all open to a cozy family room with a gas fireplace and views of the lush, treed backyard.Upstairs, the oversized primary suite offers a private retreat with a sitting area, walk-in closet, and 4-piece ensuite. The bonus finished basement includes an additional bedroom and bathroom perfect for guests, in-laws, or a home office. (id:61852)
Property Details
| MLS® Number | N12406125 |
| Property Type | Single Family |
| Community Name | Westbrook |
| AmenitiesNearBy | Schools |
| CommunityFeatures | Community Centre |
| Features | Cul-de-sac, Conservation/green Belt |
| ParkingSpaceTotal | 4 |
Building
| BathroomTotal | 4 |
| BedroomsAboveGround | 3 |
| BedroomsBelowGround | 1 |
| BedroomsTotal | 4 |
| Appliances | Dishwasher, Dryer, Microwave, Hood Fan, Stove, Washer, Window Coverings, Refrigerator |
| BasementDevelopment | Finished |
| BasementType | N/a (finished) |
| ConstructionStyleAttachment | Attached |
| CoolingType | Central Air Conditioning |
| ExteriorFinish | Brick, Stone |
| FireplacePresent | Yes |
| FlooringType | Laminate, Hardwood, Carpeted |
| FoundationType | Concrete |
| HalfBathTotal | 1 |
| HeatingFuel | Natural Gas |
| HeatingType | Forced Air |
| StoriesTotal | 2 |
| SizeInterior | 2000 - 2500 Sqft |
| Type | Row / Townhouse |
| UtilityWater | Municipal Water |
Parking
| Attached Garage | |
| Garage |
Land
| Acreage | No |
| LandAmenities | Schools |
| Sewer | Sanitary Sewer |
| SizeDepth | 172 Ft ,1 In |
| SizeFrontage | 22 Ft ,1 In |
| SizeIrregular | 22.1 X 172.1 Ft |
| SizeTotalText | 22.1 X 172.1 Ft |
Rooms
| Level | Type | Length | Width | Dimensions |
|---|---|---|---|---|
| Second Level | Primary Bedroom | 4.88 m | 3.35 m | 4.88 m x 3.35 m |
| Second Level | Bedroom 2 | 4.09 m | 3.25 m | 4.09 m x 3.25 m |
| Second Level | Bedroom 3 | 3.71 m | 3.02 m | 3.71 m x 3.02 m |
| Basement | Bedroom | 3.3 m | 2.39 m | 3.3 m x 2.39 m |
| Basement | Recreational, Games Room | 6.27 m | 4.06 m | 6.27 m x 4.06 m |
| Main Level | Living Room | 4.06 m | 3.94 m | 4.06 m x 3.94 m |
| Main Level | Dining Room | 3.3 m | 3.05 m | 3.3 m x 3.05 m |
| Main Level | Den | 3.61 m | 2.13 m | 3.61 m x 2.13 m |
| Main Level | Kitchen | 4.75 m | 3.2 m | 4.75 m x 3.2 m |
| Main Level | Family Room | 4.32 m | 3.12 m | 4.32 m x 3.12 m |
https://www.realtor.ca/real-estate/28868555/76-westbury-court-richmond-hill-westbrook-westbrook
Interested?
Contact us for more information
Lisa Belillti
Salesperson
1206 Centre Street
Thornhill, Ontario L4J 3M9
Boaz Yonatan Willinger
Salesperson
1206 Centre Street
Thornhill, Ontario L4J 3M9
