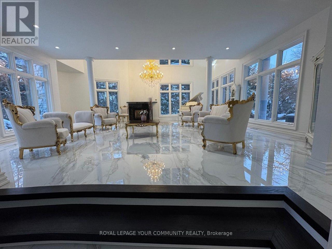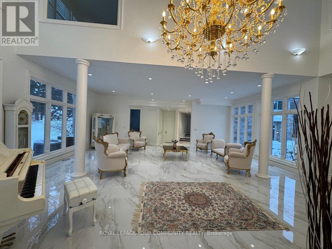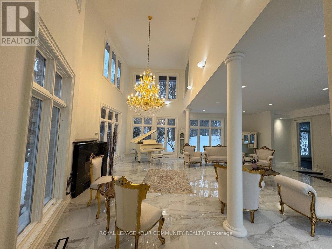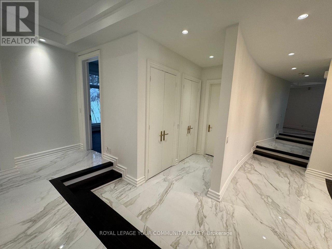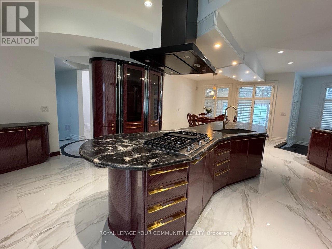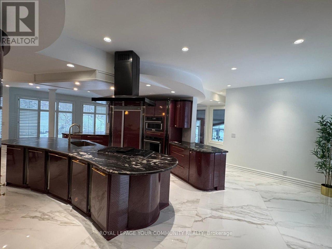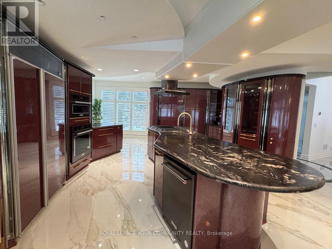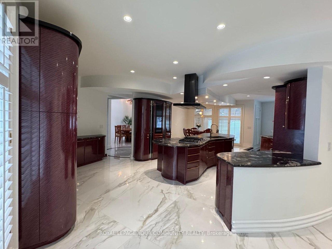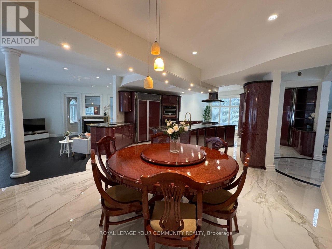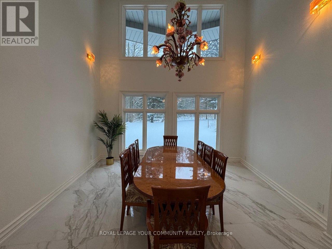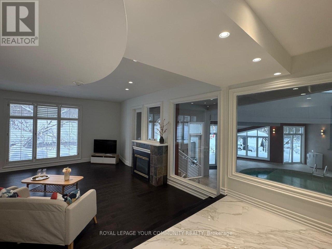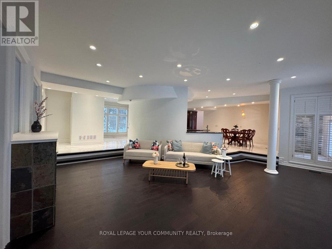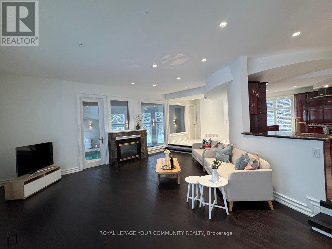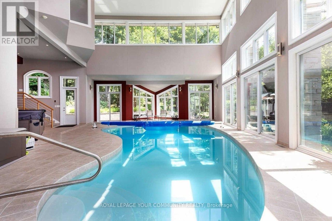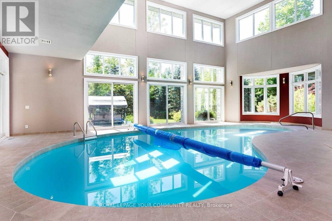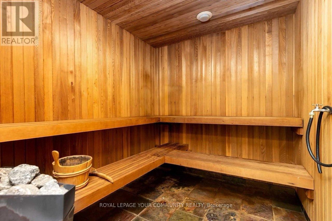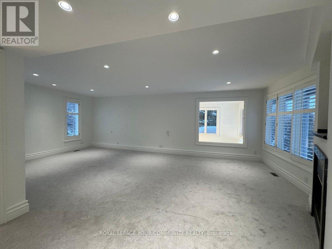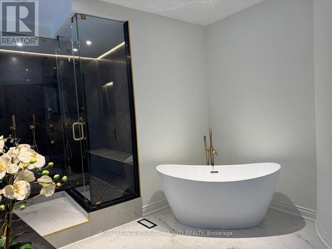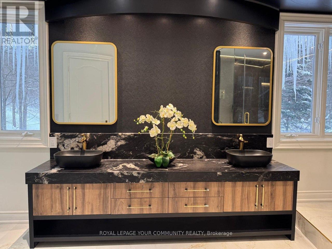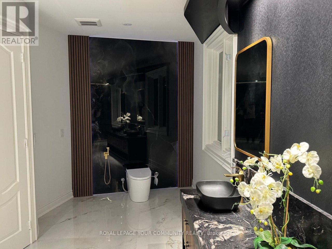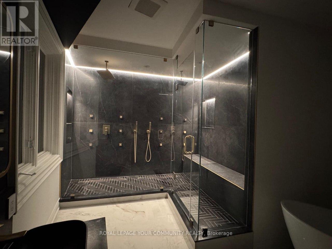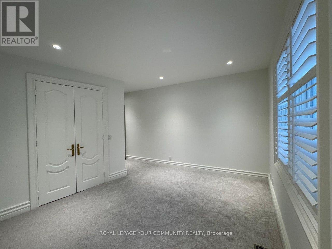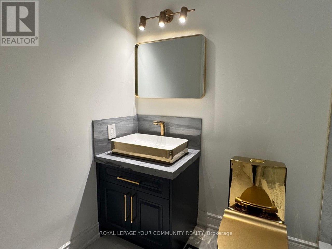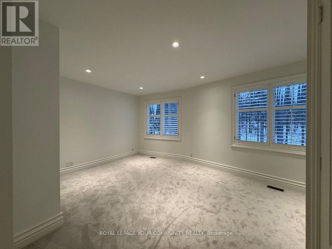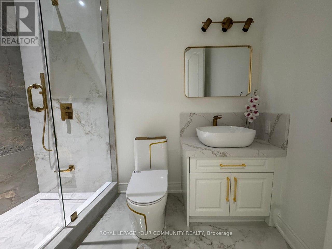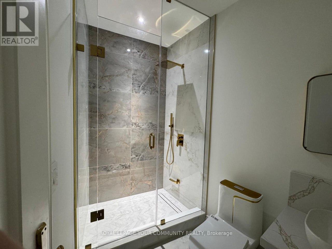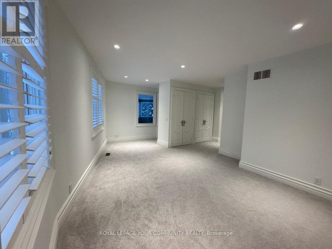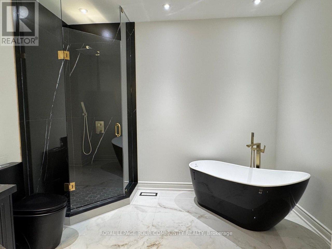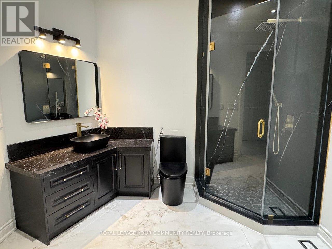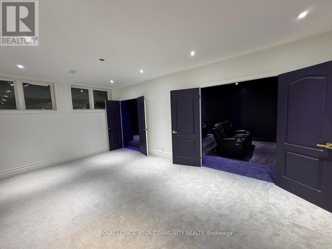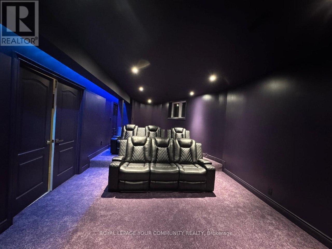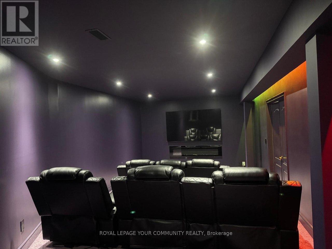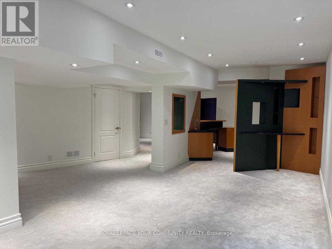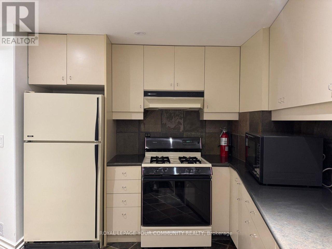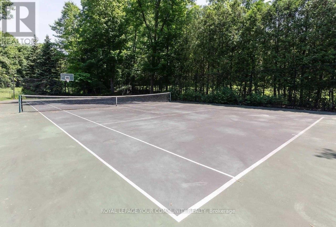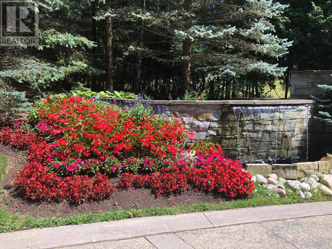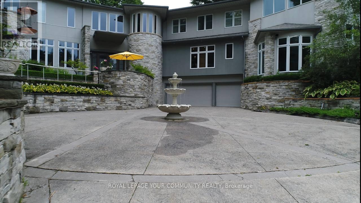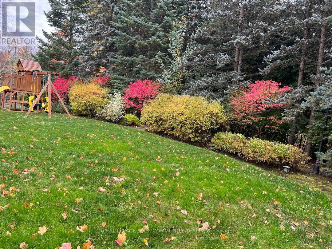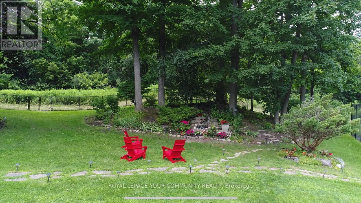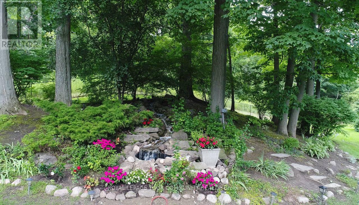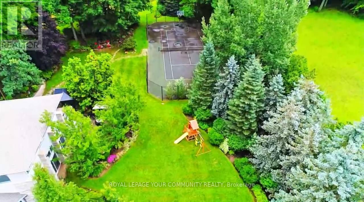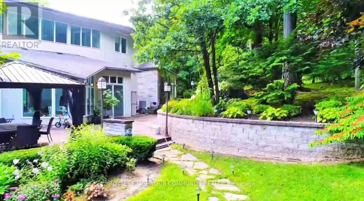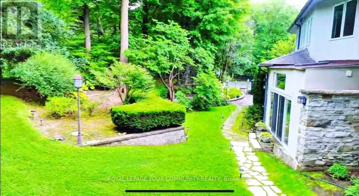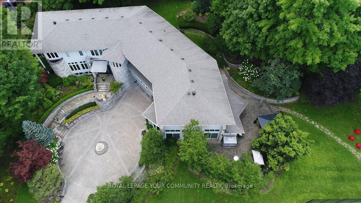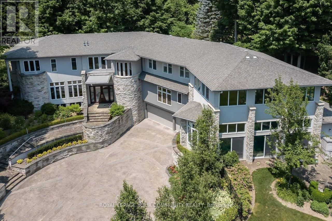76 Silver Fox Place Vaughan, Ontario L6A 1G2
5 Bedroom
7 Bathroom
5000 - 100000 sqft
Fireplace
Indoor Pool
Central Air Conditioning
Forced Air
Landscaped
$5,888,000
Breathtaking Mansion Perched On 1.73 Private Acres Of Vast Manicured Gardens & Panoramic Lush Greenery In Award-Winning "Woodland Acres" Community Featuring Appr 10,000Sqft Of Fine Quality Finishes & Incorporates Multiple Walkouts & Outdoor Living Spaces.Newly Reno'd Indoor Pool, Hot Tub/Tennis/Basketball Court, Spacious Basement With Wet Bar & Sauna. Dbl Door Grand Entry, Large Open Concept Living, True Entertainers Dream Where Luxury Meets Natural Beauty! (id:61852)
Property Details
| MLS® Number | N12379011 |
| Property Type | Single Family |
| Community Name | Rural Vaughan |
| EquipmentType | Water Heater |
| Features | Ravine, Conservation/green Belt |
| ParkingSpaceTotal | 13 |
| PoolType | Indoor Pool |
| RentalEquipmentType | Water Heater |
Building
| BathroomTotal | 7 |
| BedroomsAboveGround | 4 |
| BedroomsBelowGround | 1 |
| BedroomsTotal | 5 |
| Appliances | Central Vacuum, Cooktop, Dishwasher, Dryer, Microwave, Oven, Washer, Window Coverings, Refrigerator |
| BasementDevelopment | Finished |
| BasementFeatures | Separate Entrance |
| BasementType | N/a, N/a (finished) |
| ConstructionStyleAttachment | Detached |
| CoolingType | Central Air Conditioning |
| ExteriorFinish | Stone, Stucco |
| FireplacePresent | Yes |
| FlooringType | Hardwood, Carpeted, Slate |
| FoundationType | Unknown |
| HalfBathTotal | 2 |
| HeatingFuel | Natural Gas |
| HeatingType | Forced Air |
| StoriesTotal | 2 |
| SizeInterior | 5000 - 100000 Sqft |
| Type | House |
| UtilityWater | Municipal Water |
Parking
| Garage |
Land
| Acreage | No |
| LandscapeFeatures | Landscaped |
| Sewer | Septic System |
| SizeFrontage | 1 Ft ,8 In |
| SizeIrregular | 1.7 Ft ; Irregular Pie-shaped Lot |
| SizeTotalText | 1.7 Ft ; Irregular Pie-shaped Lot|1/2 - 1.99 Acres |
Rooms
| Level | Type | Length | Width | Dimensions |
|---|---|---|---|---|
| Second Level | Primary Bedroom | 8.23 m | 8.07 m | 8.23 m x 8.07 m |
| Second Level | Bedroom 2 | 3.95 m | 5.43 m | 3.95 m x 5.43 m |
| Second Level | Bedroom 3 | 4.32 m | 4.5 m | 4.32 m x 4.5 m |
| Second Level | Bedroom 4 | 6.77 m | 4.54 m | 6.77 m x 4.54 m |
| Basement | Bedroom 5 | 4.08 m | 4.48 m | 4.08 m x 4.48 m |
| Basement | Kitchen | 4.26 m | 2.55 m | 4.26 m x 2.55 m |
| Basement | Recreational, Games Room | 9.03 m | 7.59 m | 9.03 m x 7.59 m |
| Main Level | Living Room | 8.41 m | 9.41 m | 8.41 m x 9.41 m |
| Main Level | Dining Room | 4.84 m | 5.59 m | 4.84 m x 5.59 m |
| Main Level | Kitchen | 6.31 m | 7.11 m | 6.31 m x 7.11 m |
| Main Level | Family Room | 7.09 m | 6.49 m | 7.09 m x 6.49 m |
| Main Level | Office | 7.29 m | 3.44 m | 7.29 m x 3.44 m |
https://www.realtor.ca/real-estate/28809545/76-silver-fox-place-vaughan-rural-vaughan
Interested?
Contact us for more information
Sam Babayandarjazi
Broker
Royal LePage Your Community Realty
8854 Yonge Street
Richmond Hill, Ontario L4C 0T4
8854 Yonge Street
Richmond Hill, Ontario L4C 0T4





