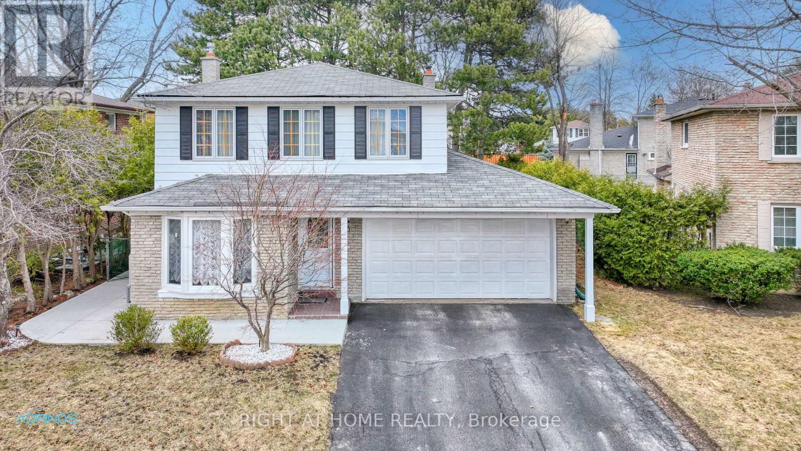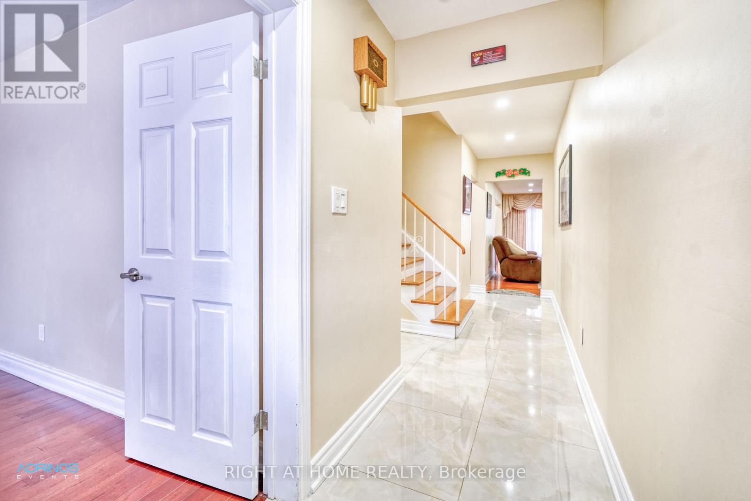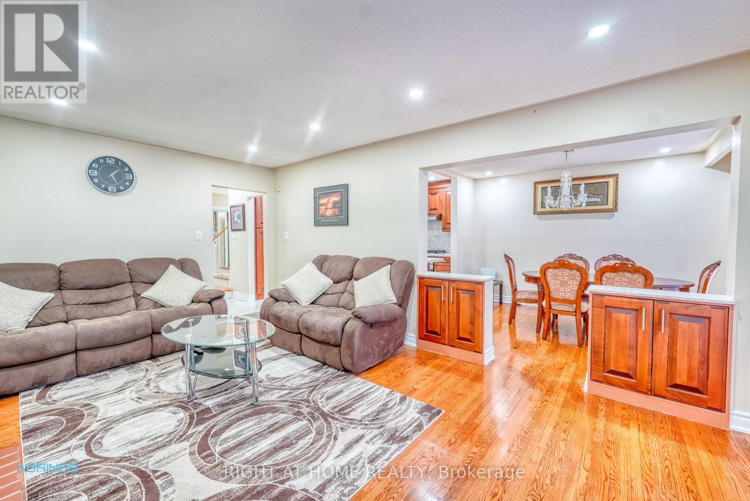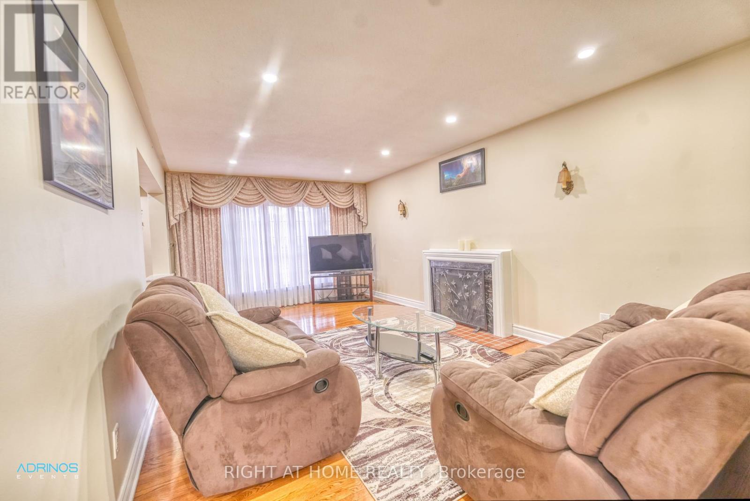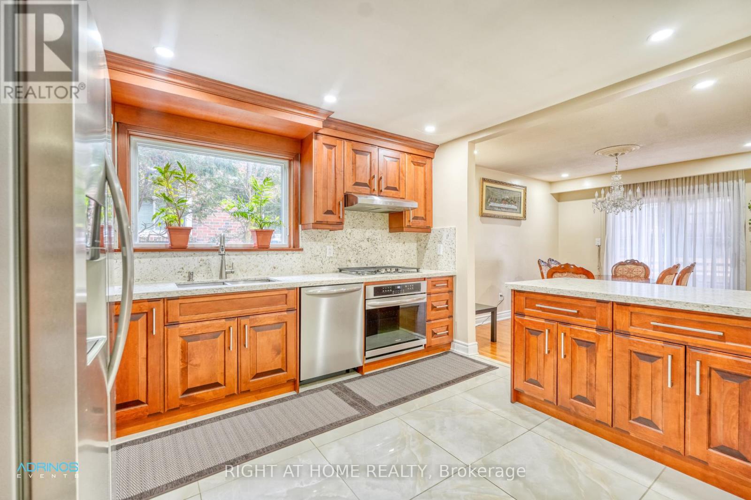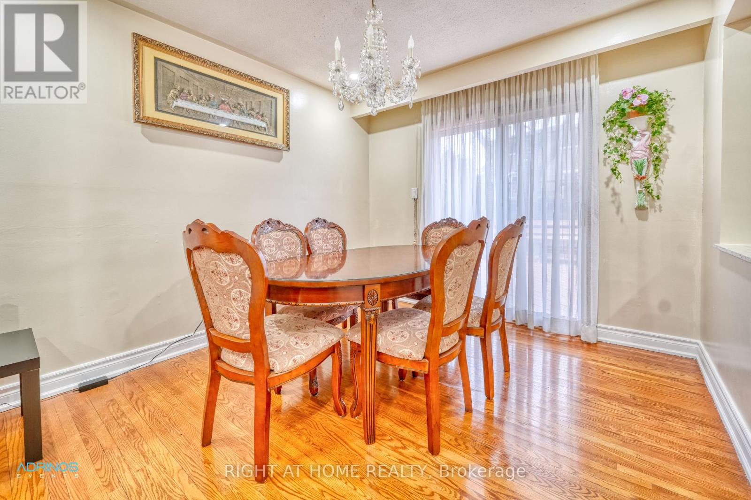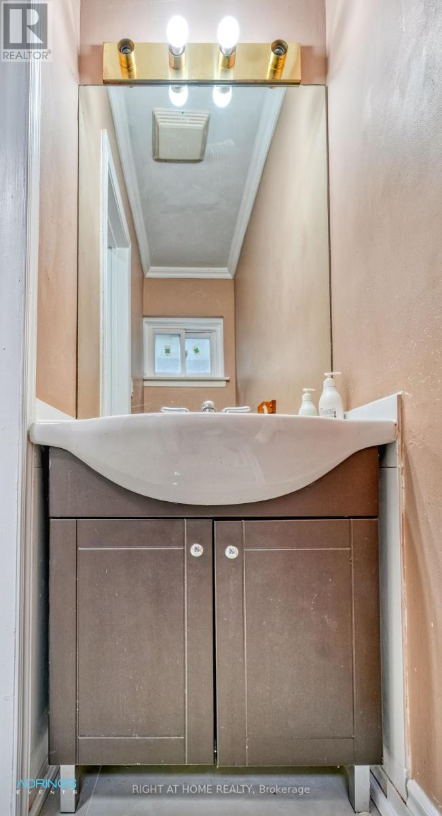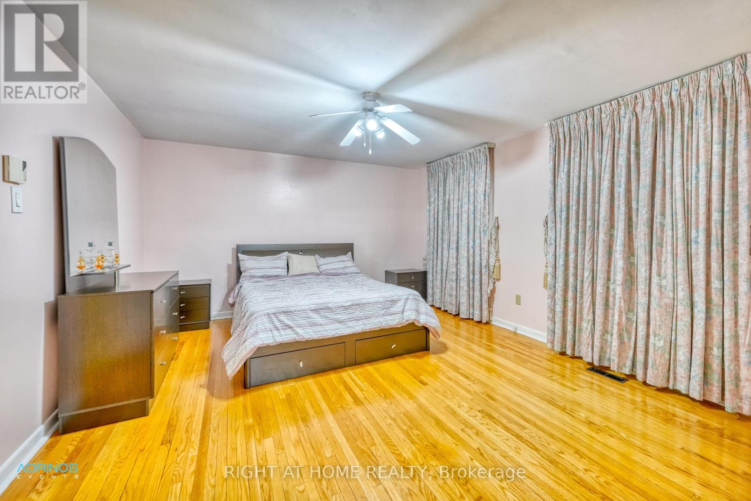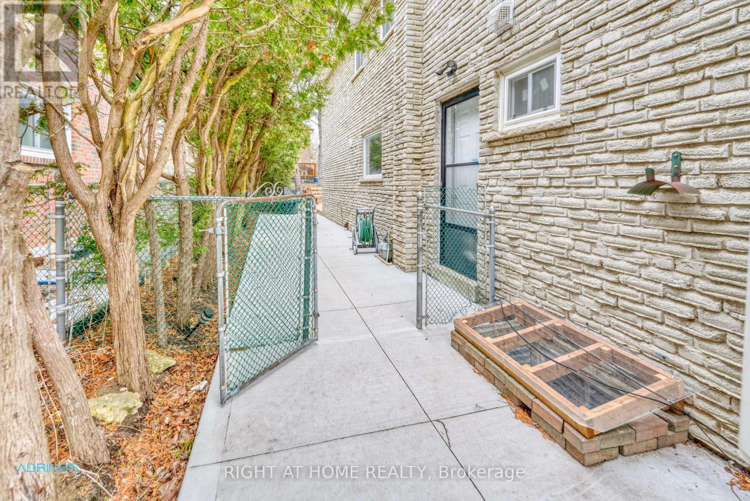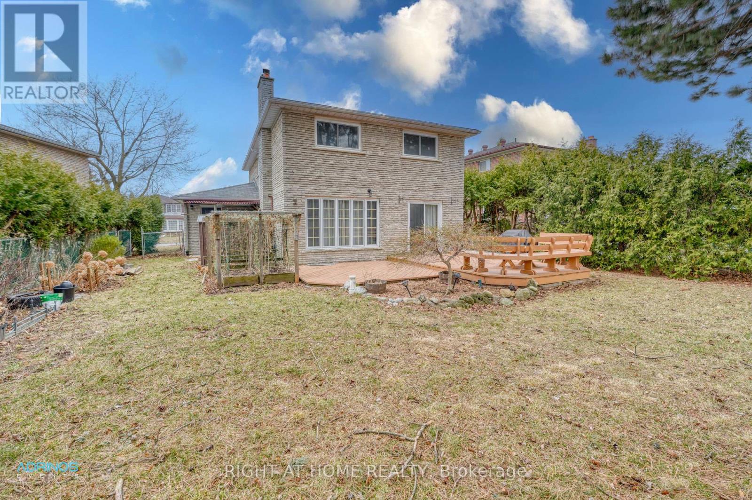76 Shellamwood Trail Toronto, Ontario M1S 2M8
$1,399,000
* Location, Location, Location! Nestled in the prestigious neighborhood of North Agincourt, this well-maintained 2-storey detached home offers the perfect blend of comfort, convenience, and style.* Features You'll Love: Top Schools Nearby: Steps away from the renowned Agincourt Collegiate Institute and Mary Ward Secondary School, ensuring excellent education opportunities. Prime Connectivity: Close proximity to the nearly completed future McCowan Subway Station for effortless commuting.* Interior Highlights: Upgraded Kitchen: Recently renovated with a stunning maple wood cabinets, quartz countertops, and elegant 2x2 porcelain tiles. Modern Bathrooms: Thoughtfully updated for a sleek, contemporary feel. Income Potential: Finished basement with a separate entrance, perfect for generating rental income or accommodating extended family. Concrete pathway from driveway to the basement entrance.* Outdoor Oasis: Backyard Retreat: Professionally finished deck with a built-in bench, ideal for private BBQ gatherings and relaxing evenings. Don't miss this rare opportunity to own a gem in North Agincourt! This home is a perfect blend of comfort, style, and investment potential .Heat pump installed in 2024 (id:61852)
Property Details
| MLS® Number | E12046842 |
| Property Type | Single Family |
| Neigbourhood | Scarborough |
| Community Name | Agincourt North |
| Features | Carpet Free |
| ParkingSpaceTotal | 4 |
Building
| BathroomTotal | 4 |
| BedroomsAboveGround | 4 |
| BedroomsBelowGround | 2 |
| BedroomsTotal | 6 |
| Appliances | Garage Door Opener Remote(s), Water Meter, Dishwasher, Dryer, Two Stoves, Washer, Window Coverings, Two Refrigerators |
| BasementFeatures | Separate Entrance |
| BasementType | N/a |
| ConstructionStyleAttachment | Detached |
| CoolingType | Central Air Conditioning |
| ExteriorFinish | Brick, Aluminum Siding |
| FlooringType | Hardwood, Tile, Laminate, Porcelain Tile |
| FoundationType | Poured Concrete |
| HalfBathTotal | 1 |
| HeatingFuel | Natural Gas |
| HeatingType | Forced Air |
| StoriesTotal | 2 |
| SizeInterior | 1500 - 2000 Sqft |
| Type | House |
| UtilityWater | Municipal Water |
Parking
| Attached Garage | |
| Garage |
Land
| Acreage | No |
| Sewer | Sanitary Sewer |
| SizeDepth | 110 Ft ,1 In |
| SizeFrontage | 55 Ft ,1 In |
| SizeIrregular | 55.1 X 110.1 Ft |
| SizeTotalText | 55.1 X 110.1 Ft |
Rooms
| Level | Type | Length | Width | Dimensions |
|---|---|---|---|---|
| Second Level | Primary Bedroom | 4.75 m | 3.87 m | 4.75 m x 3.87 m |
| Second Level | Bedroom 2 | 3.66 m | 3.5 m | 3.66 m x 3.5 m |
| Second Level | Bedroom 3 | 4.57 m | 3.02 m | 4.57 m x 3.02 m |
| Second Level | Bedroom 4 | 3.2 m | 2.7 m | 3.2 m x 2.7 m |
| Basement | Kitchen | 3.15 m | 2.3 m | 3.15 m x 2.3 m |
| Basement | Bedroom | 2.95 m | 2.67 m | 2.95 m x 2.67 m |
| Basement | Bedroom | 3.4 m | 2.97 m | 3.4 m x 2.97 m |
| Basement | Den | 2.65 m | 2.44 m | 2.65 m x 2.44 m |
| Basement | Dining Room | 3.55 m | 2.98 m | 3.55 m x 2.98 m |
| Ground Level | Office | 2.98 m | 2.98 m | 2.98 m x 2.98 m |
| Ground Level | Family Room | 6 m | 3.6 m | 6 m x 3.6 m |
| Ground Level | Kitchen | 3.76 m | 3.05 m | 3.76 m x 3.05 m |
| Ground Level | Dining Room | 3.6 m | 3.05 m | 3.6 m x 3.05 m |
Utilities
| Sewer | Installed |
Interested?
Contact us for more information
Jossi Joseph Karakkattu
Salesperson
1396 Don Mills Rd Unit B-121
Toronto, Ontario M3B 0A7

