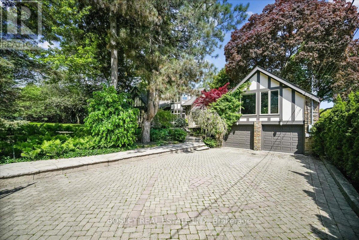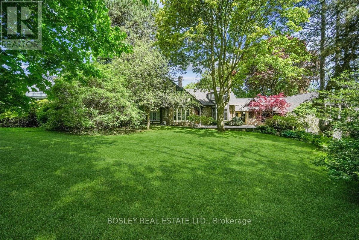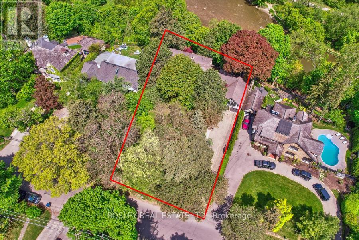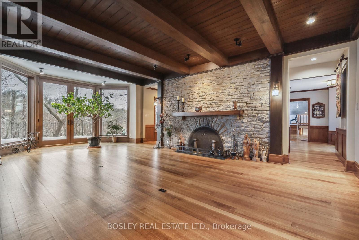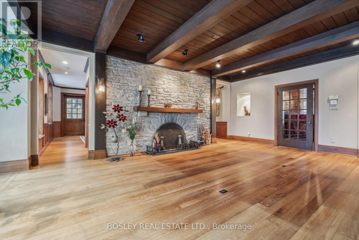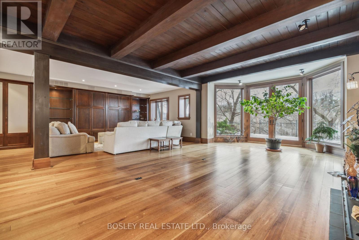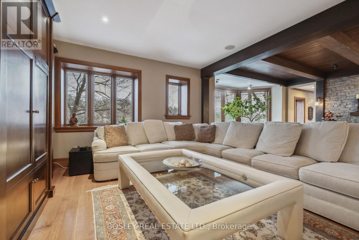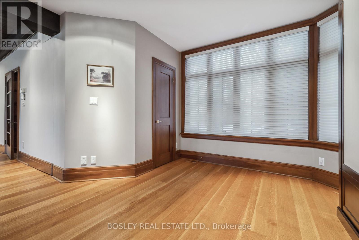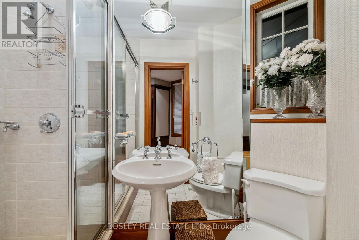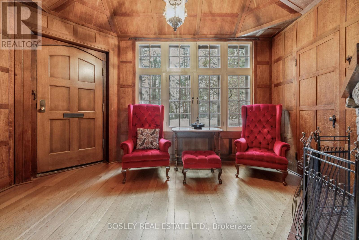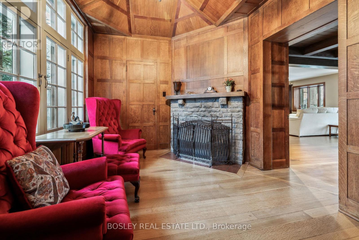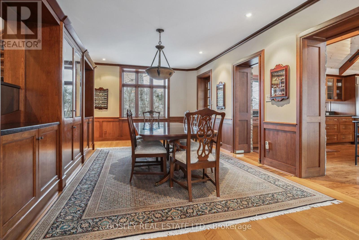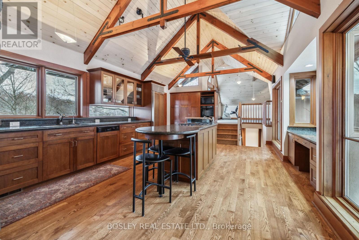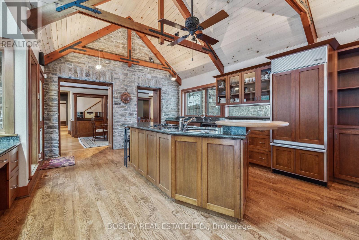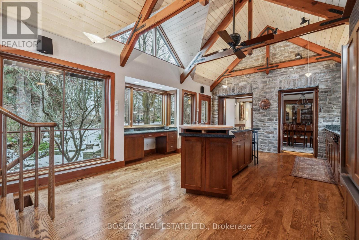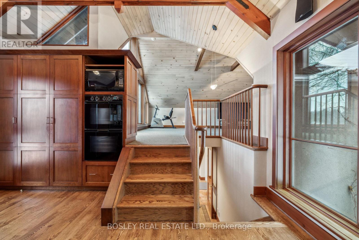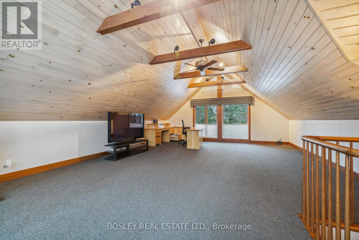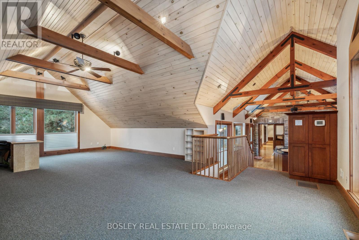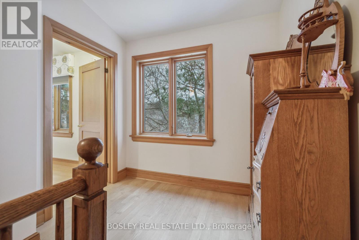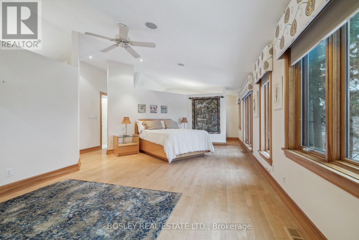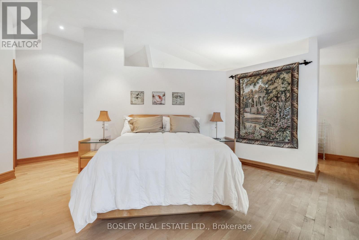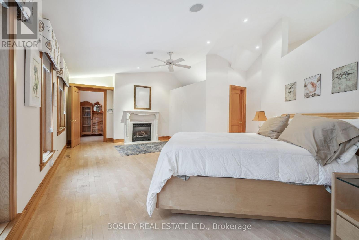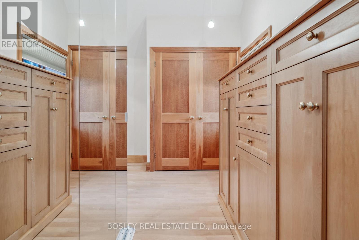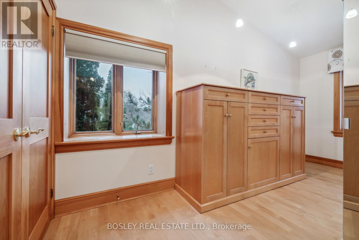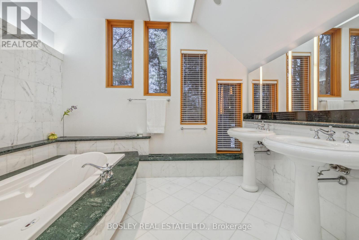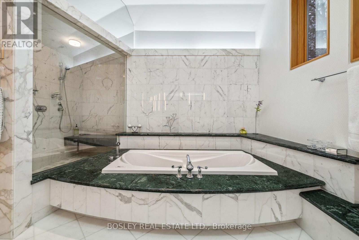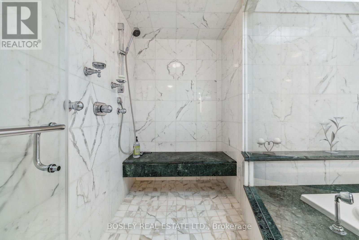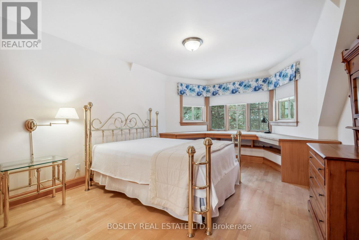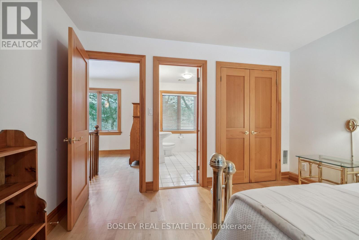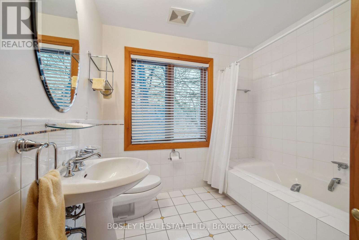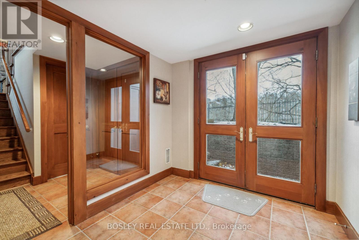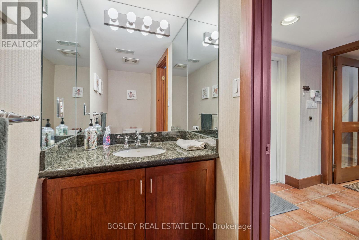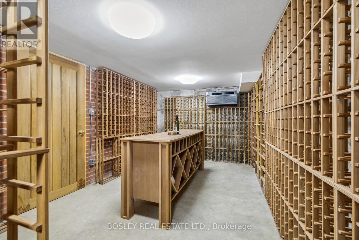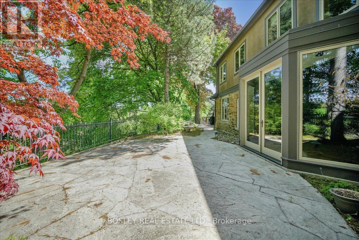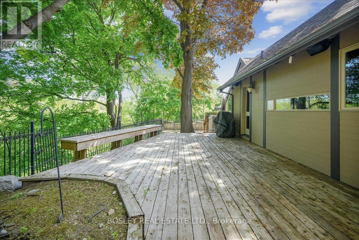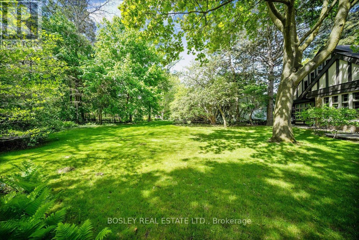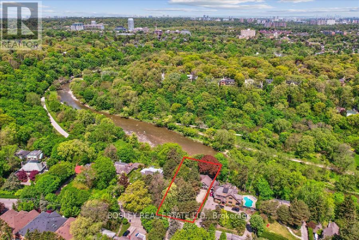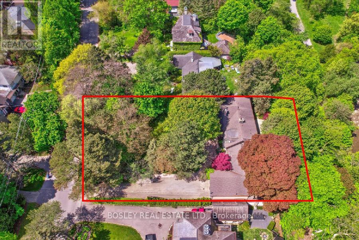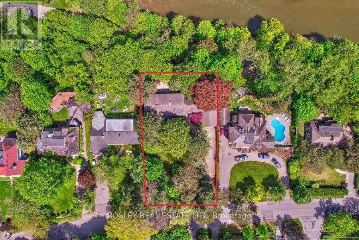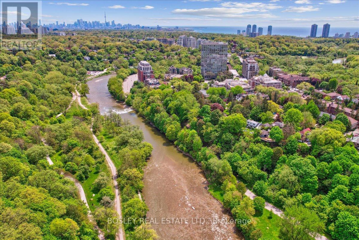76 Old Mill Road Toronto, Ontario M8X 1G8
$5,850,000
Tucked Away On A Rare Ravine Lot, This Kingsway Residence Offers Total Privacy And Panoramic Views Of The Humber River. Surrounded By Mature Trees With No Neighbours In Sight, Its A True Urban Retreat In One Of Toronto's Most Exclusive Neighbourhoods. The Homes Generous Layout Invites Customization Whether Enhancing Its Timeless Character Or Designing A Bespoke Rebuild. A Striking Wine Cellar On The Lower Level Adds A Refined Touch For Collectors And Entertainers. Just Minutes From The Old Mill Inn, Humber River Trails, Top Schools, And Bloor West Village, This Property Offers Exceptional Seclusion Without Sacrifice. A True Retreat. A Rare Offering. Your Vision, Realized In The Kingsway. (id:61852)
Open House
This property has open houses!
2:00 pm
Ends at:4:00 pm
Property Details
| MLS® Number | W12165037 |
| Property Type | Single Family |
| Neigbourhood | Kingsway South |
| Community Name | Kingsway South |
| Features | Wooded Area, Ravine |
| ParkingSpaceTotal | 8 |
| ViewType | River View |
Building
| BathroomTotal | 4 |
| BedroomsAboveGround | 2 |
| BedroomsTotal | 2 |
| Appliances | All, Window Coverings |
| BasementDevelopment | Partially Finished |
| BasementType | N/a (partially Finished) |
| ConstructionStyleAttachment | Detached |
| CoolingType | Central Air Conditioning |
| ExteriorFinish | Stone, Stucco |
| FireplacePresent | Yes |
| FlooringType | Hardwood |
| FoundationType | Unknown |
| HalfBathTotal | 1 |
| HeatingFuel | Natural Gas |
| HeatingType | Forced Air |
| StoriesTotal | 2 |
| SizeInterior | 3500 - 5000 Sqft |
| Type | House |
| UtilityWater | Municipal Water |
Parking
| Attached Garage | |
| Garage |
Land
| Acreage | No |
| Sewer | Sanitary Sewer |
| SizeDepth | 190 Ft |
| SizeFrontage | 100 Ft |
| SizeIrregular | 100 X 190 Ft |
| SizeTotalText | 100 X 190 Ft |
Rooms
| Level | Type | Length | Width | Dimensions |
|---|---|---|---|---|
| Second Level | Primary Bedroom | 9.6 m | 5.43 m | 9.6 m x 5.43 m |
| Second Level | Bedroom 2 | 3.38 m | 4.91 m | 3.38 m x 4.91 m |
| Lower Level | Recreational, Games Room | 4.6 m | 3.66 m | 4.6 m x 3.66 m |
| Lower Level | Recreational, Games Room | 6.49 m | 3.08 m | 6.49 m x 3.08 m |
| Main Level | Living Room | 8.67 m | 6.49 m | 8.67 m x 6.49 m |
| Main Level | Dining Room | 7.8 m | 5.49 m | 7.8 m x 5.49 m |
| Main Level | Family Room | 8.68 m | 6.49 m | 8.68 m x 6.49 m |
| Main Level | Kitchen | 4.94 m | 7.04 m | 4.94 m x 7.04 m |
| Main Level | Foyer | 3.14 m | 3.99 m | 3.14 m x 3.99 m |
https://www.realtor.ca/real-estate/28349380/76-old-mill-road-toronto-kingsway-south-kingsway-south
Interested?
Contact us for more information
Gregory Balian
Salesperson
1108 Queen Street West
Toronto, Ontario M6J 1H9
Brad Gibson
Salesperson
103 Vanderhoof Avenue
Toronto, Ontario M4G 2H5
